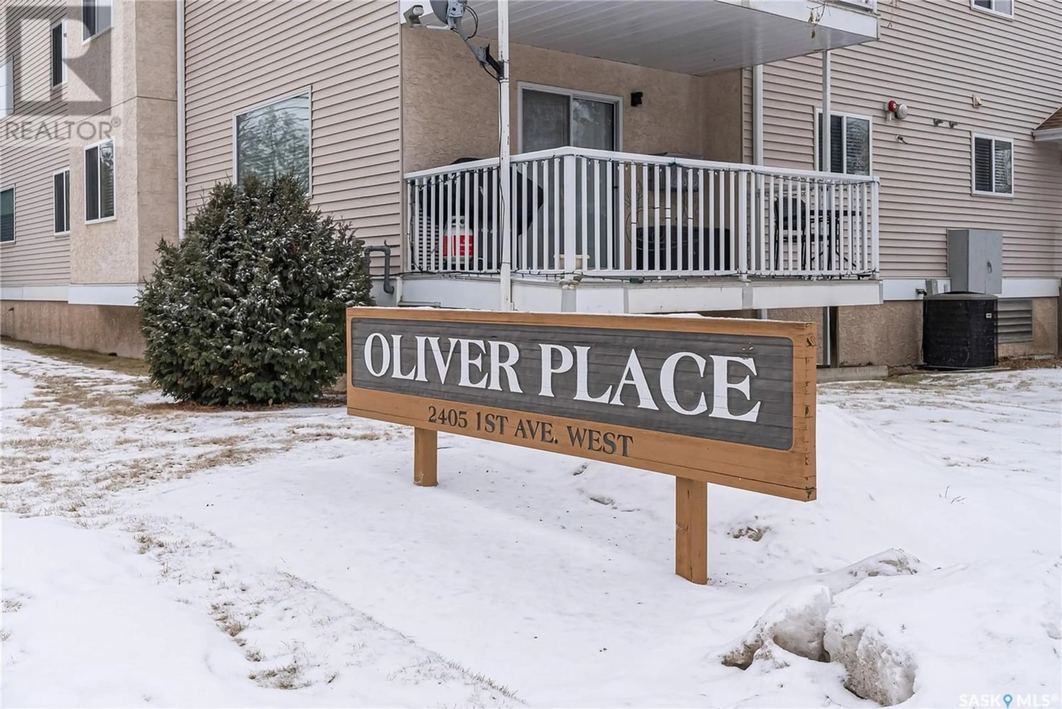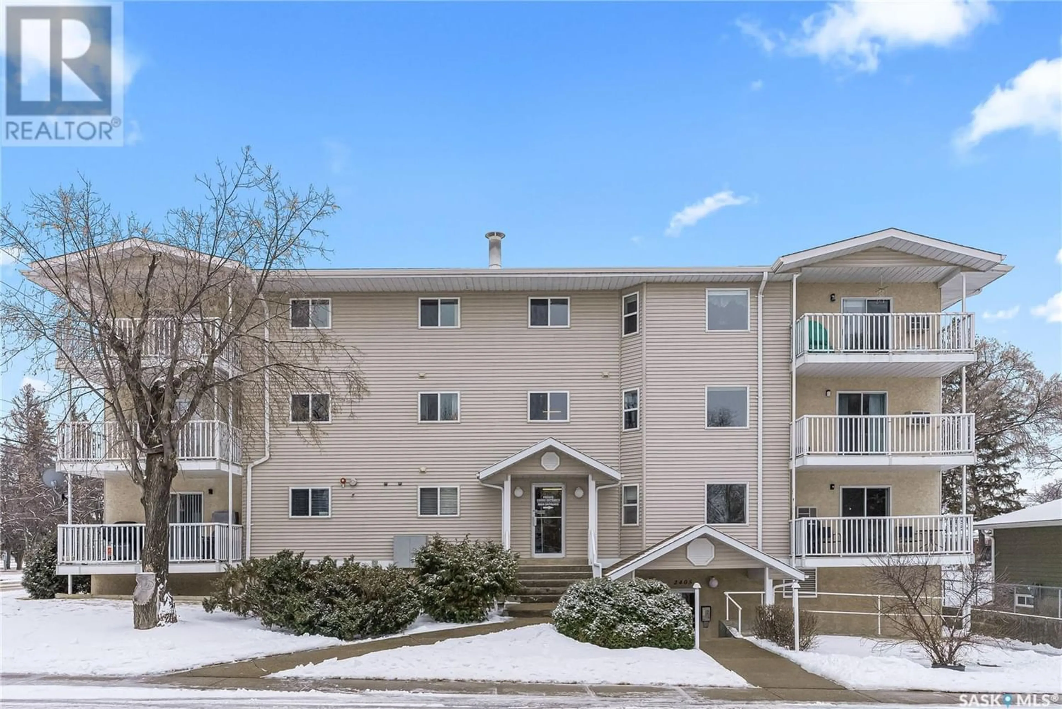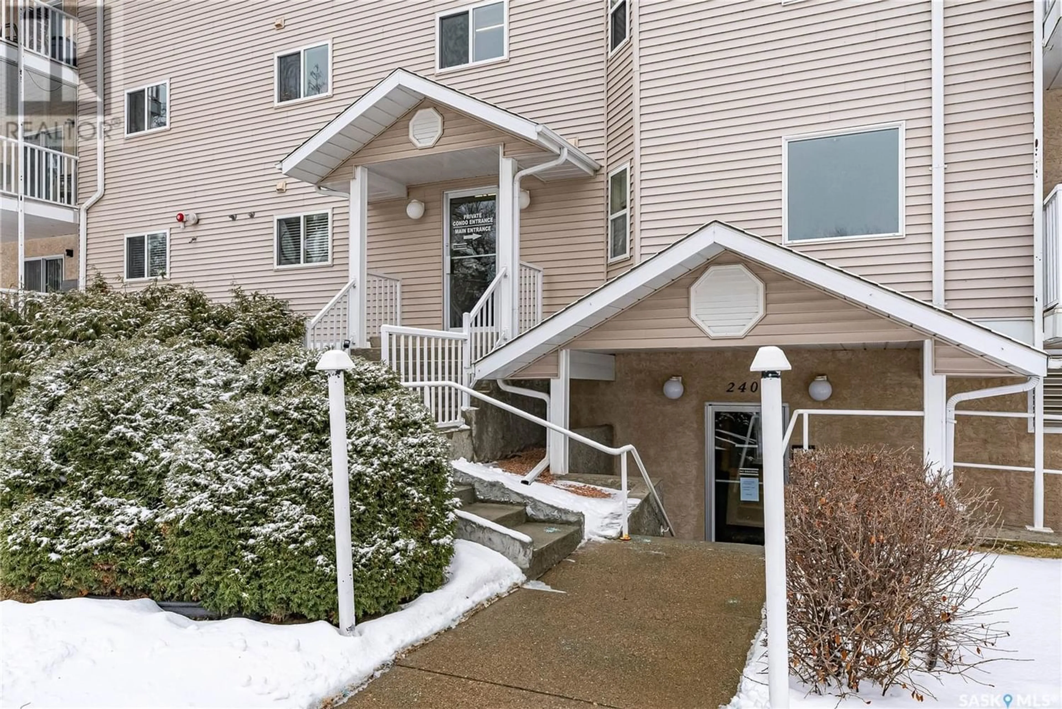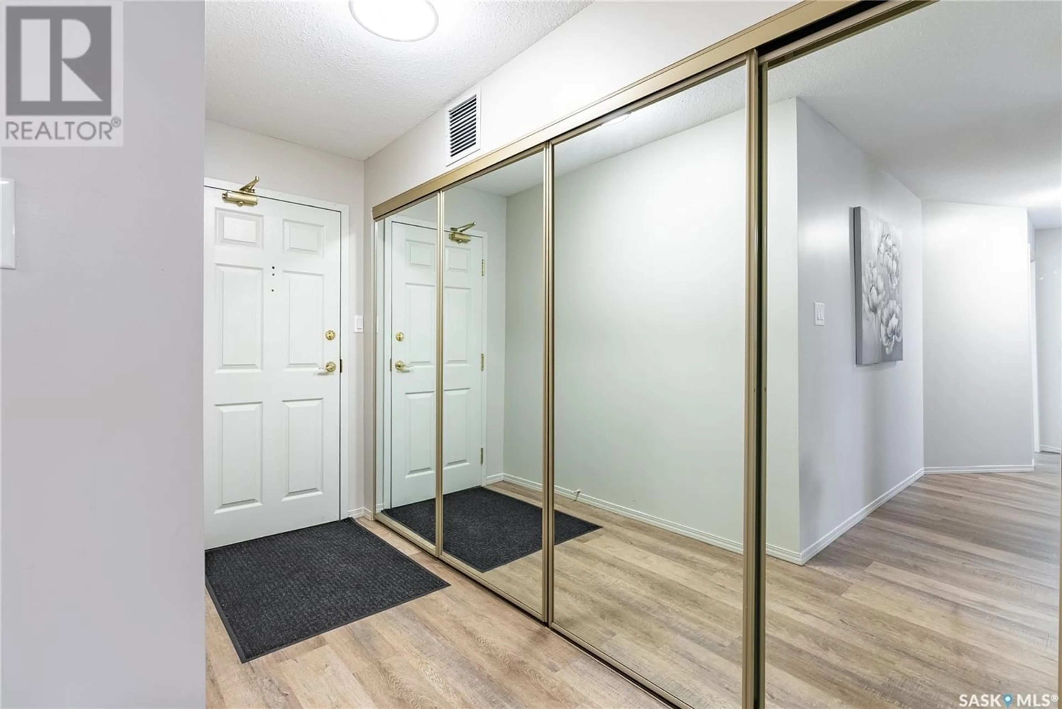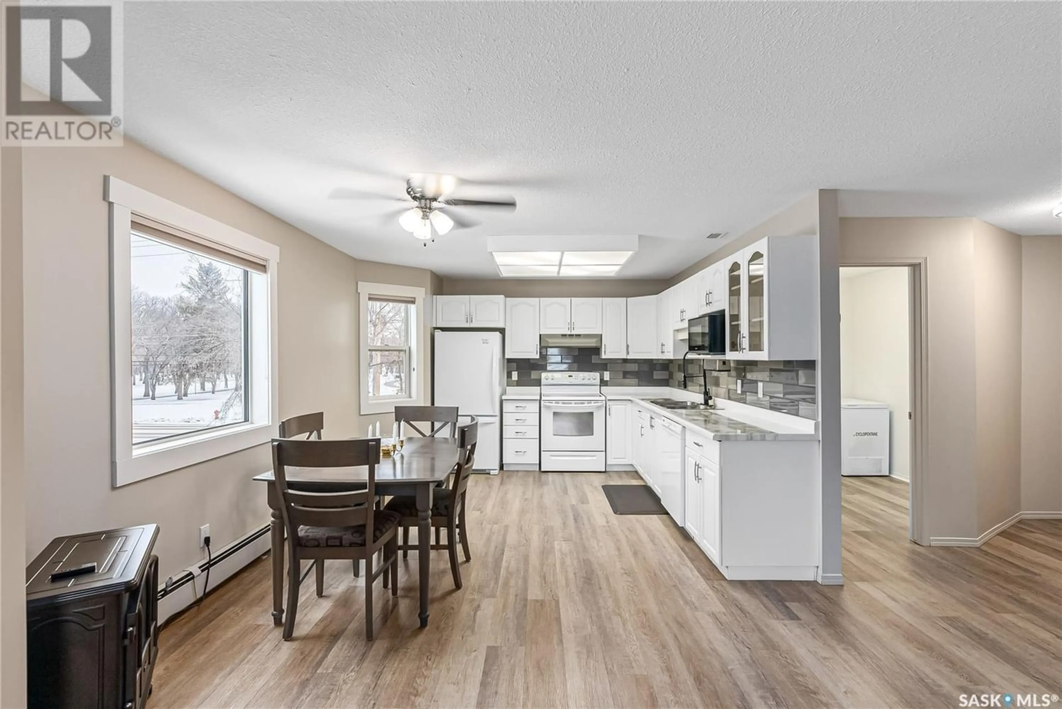204 2405 1st AVENUE W, Prince Albert, Saskatchewan S6V5A2
Contact us about this property
Highlights
Estimated ValueThis is the price Wahi expects this property to sell for.
The calculation is powered by our Instant Home Value Estimate, which uses current market and property price trends to estimate your home’s value with a 90% accuracy rate.Not available
Price/Sqft$161/sqft
Est. Mortgage$730/mo
Maintenance fees$371/mo
Tax Amount ()-
Days On Market258 days
Description
Welcome to this cozy 2-bedroom condo on the second floor. Inside, you'll find a nice kitchen with all the essentials and dining space, a comfy living room, a nice 4pc bathroom and 2 bedrooms down the hall including the primary bedroom with its own 2pc ensuite bathroom. Plus, there's in-suite laundry with extra room for storage. The building has an elevator for easy access to the second floor and underground parking for added convenience and security. Located right next to Kinsmen Community Park, where you can easily access sports fields, picnic areas, walking paths and the water park. It's also close to shopping, restaurants, and all other amenities, making life convenient and enjoyable. Make an appointment today! (id:39198)
Property Details
Interior
Features
Second level Floor
Bedroom
8'5" x 13'2pc Bathroom
- x -Living room
12'6" x 14'9"Kitchen/Dining room
11' x 16'6"Condo Details
Inclusions
Property History
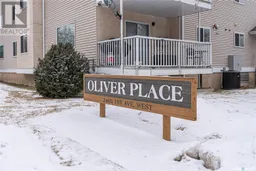 36
36
