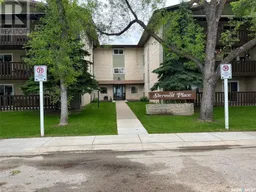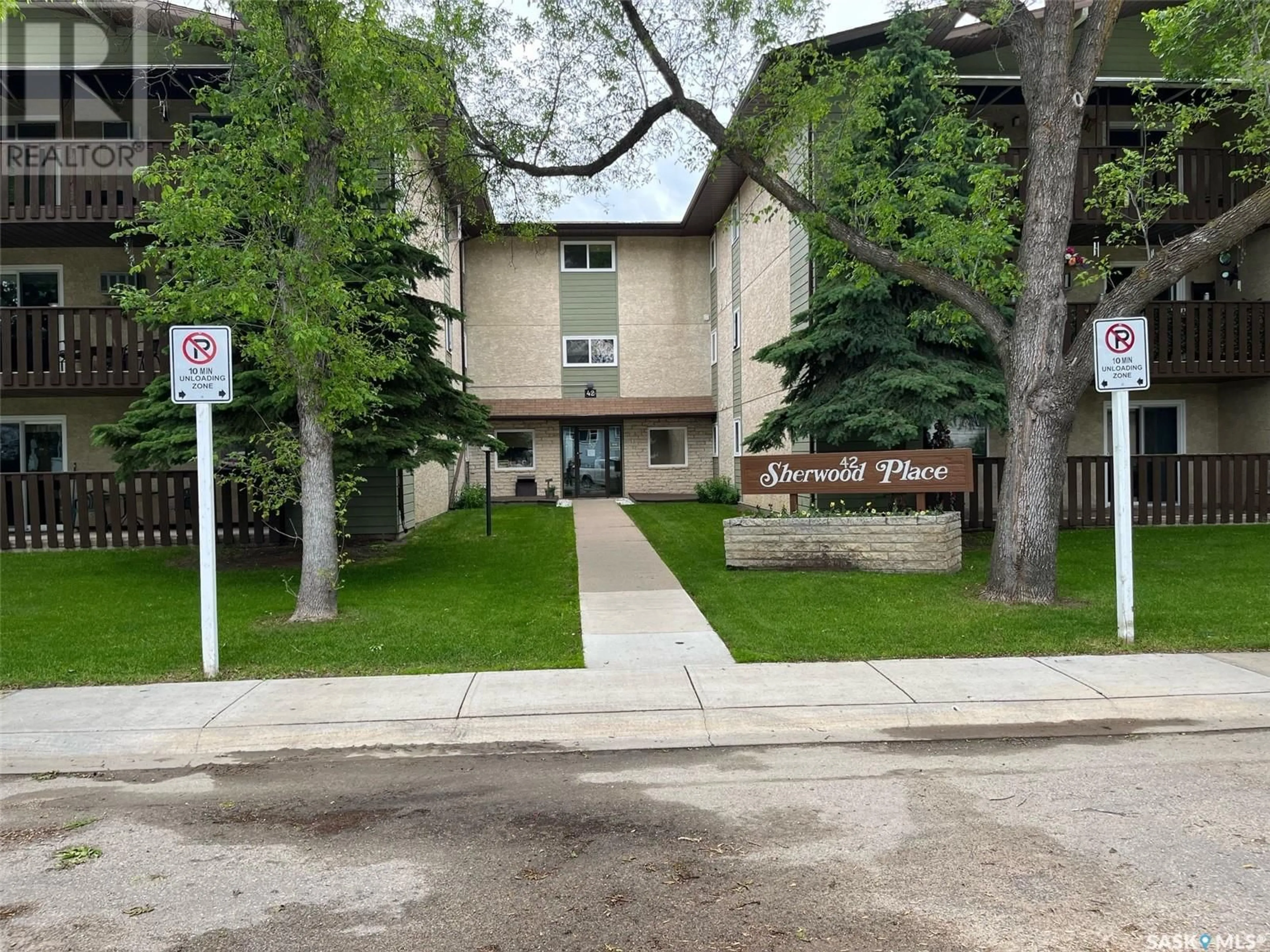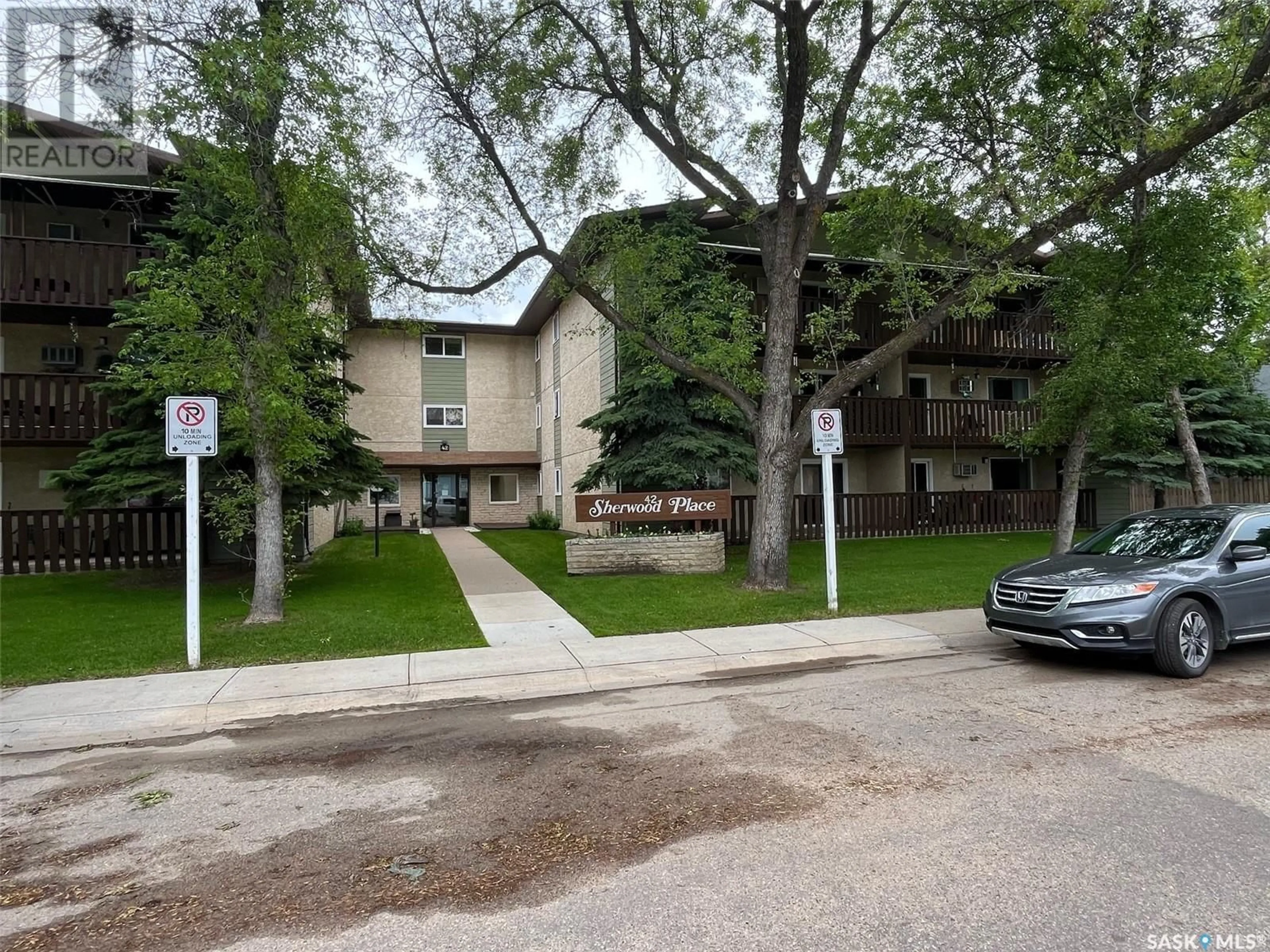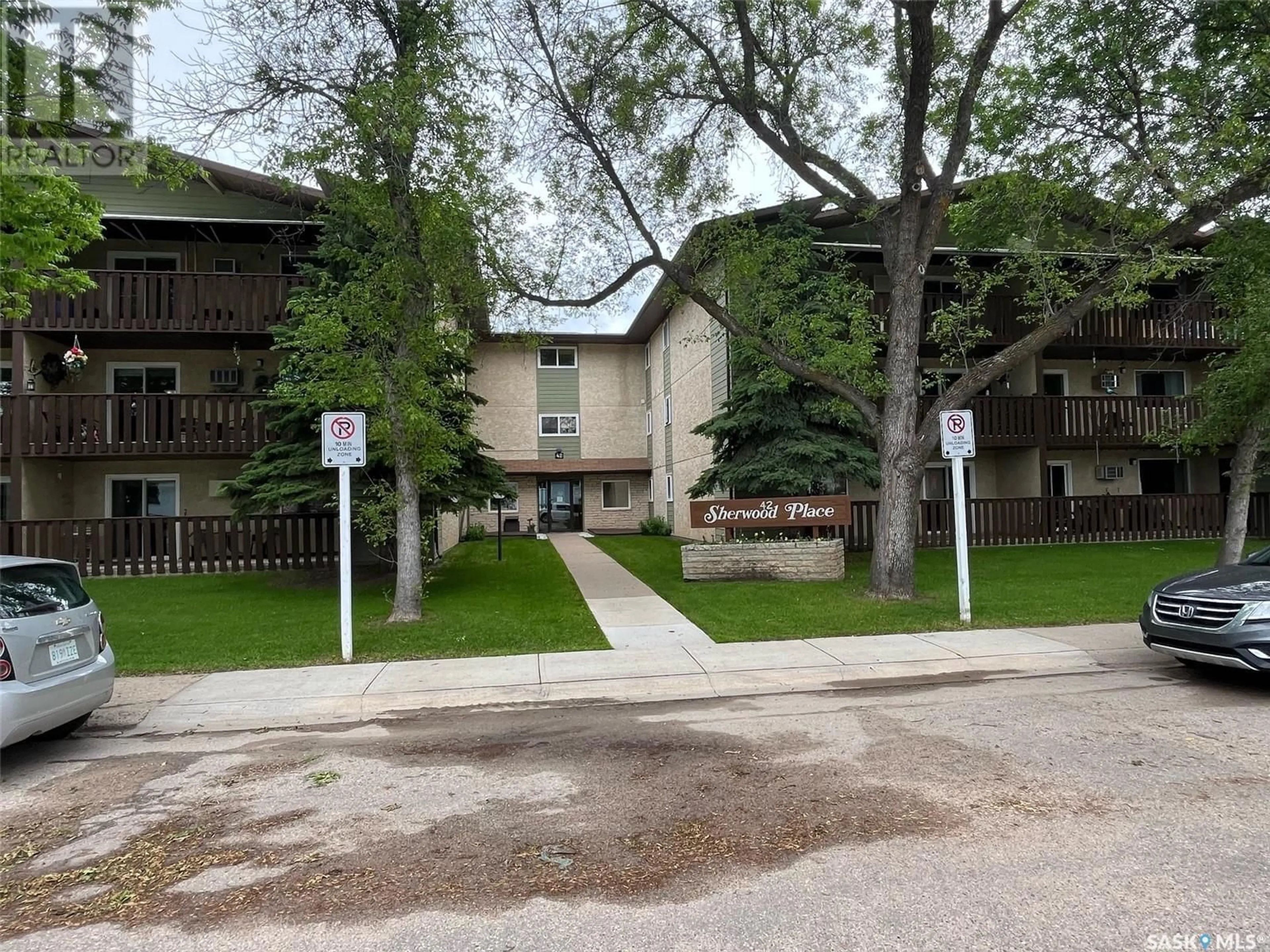203 42 27th STREET E, Prince Albert, Saskatchewan S6V1V6
Contact us about this property
Highlights
Estimated ValueThis is the price Wahi expects this property to sell for.
The calculation is powered by our Instant Home Value Estimate, which uses current market and property price trends to estimate your home’s value with a 90% accuracy rate.Not available
Price/Sqft$120/sqft
Days On Market33 days
Est. Mortgage$558/mth
Maintenance fees$440/mth
Tax Amount ()-
Description
What a remarkable condo unit located in a great East hill location, right next door to Kinsmen Park and the Kinsmen water park. You could meet your grand children for an afternoon of water sliding. Close to all amenities including South Hill Mall, schools and groceries store. This unit has a large south facing balcony for plenty of all day sunshine. Unit comes with 2 bedrooms, master being quite large with a 2 piece ensuite. Main bath was changed from having a tub to a walk-in shower. Very large open floor plan featuring kitchen/dining and a large living room. Kitchen has plenty of cabinets with an added Island, dining room has patio doors to the balcony. Unit comes with a designated parking stall. Upgrades last year in 2023 include Kitchen being refaced with all new cabinets door, new island added, tile backsplash, new countertops, with new sink with garburator and new taps. New stainless steel appliances were also added. New light fixtures throughout. Entire unit had all new flooring installed with new baseboards throughout. Both bathrooms were totally upgraded with main bath being refitted by Bathfitter with a new walk-in shower. This condo is amazing from top to bottom. Truly must be seen to be appreciated. This is a senior orientated building. Please call for your private viewing. (id:39198)
Property Details
Interior
Features
Main level Floor
Kitchen
13'10" x 13'2"Dining room
13' x 9'Living room
14' x 12'Primary Bedroom
13'8" x 12'2"Condo Details
Inclusions
Property History
 39
39


