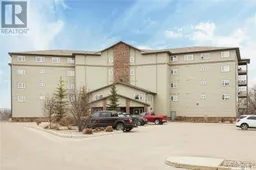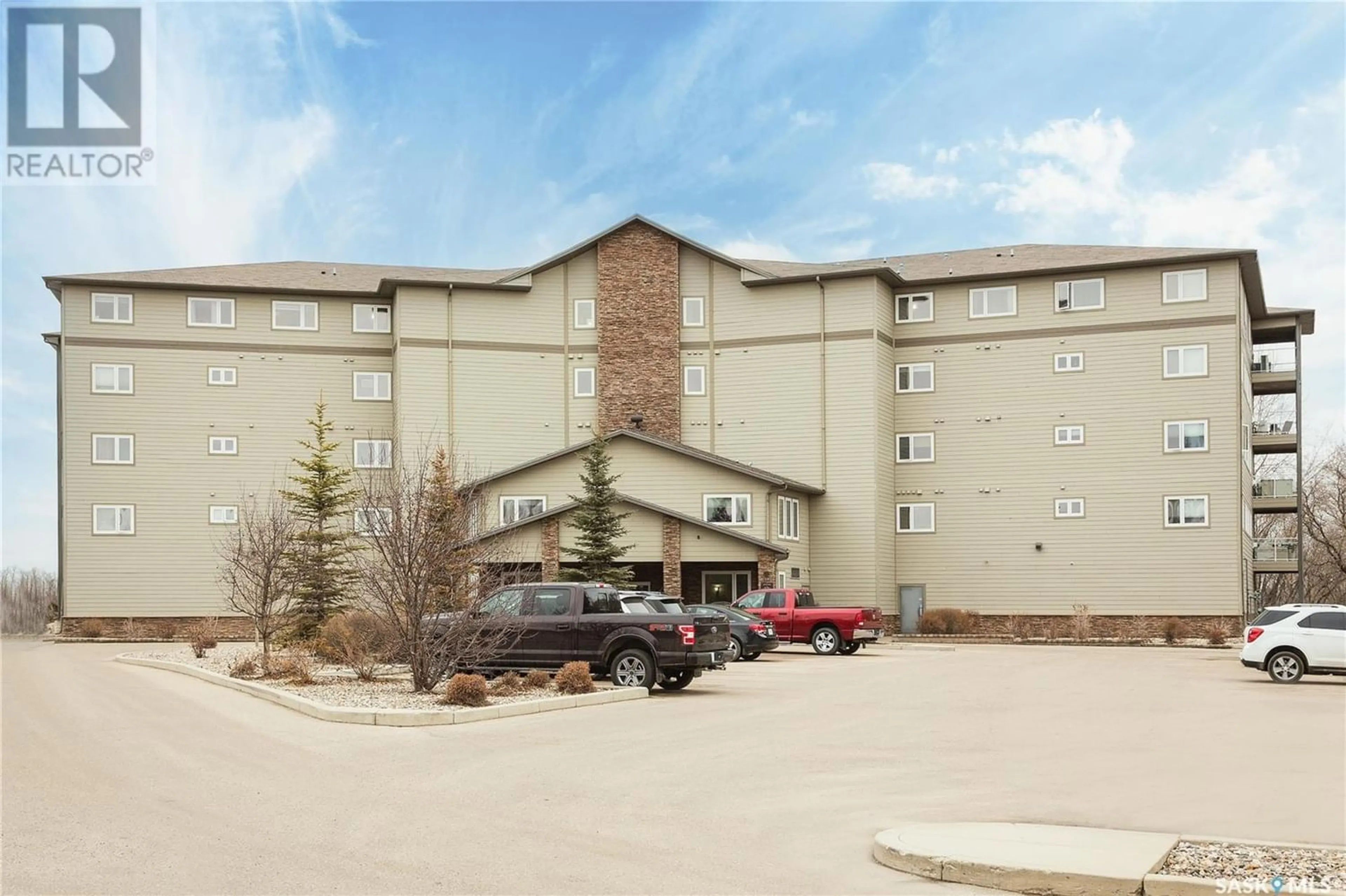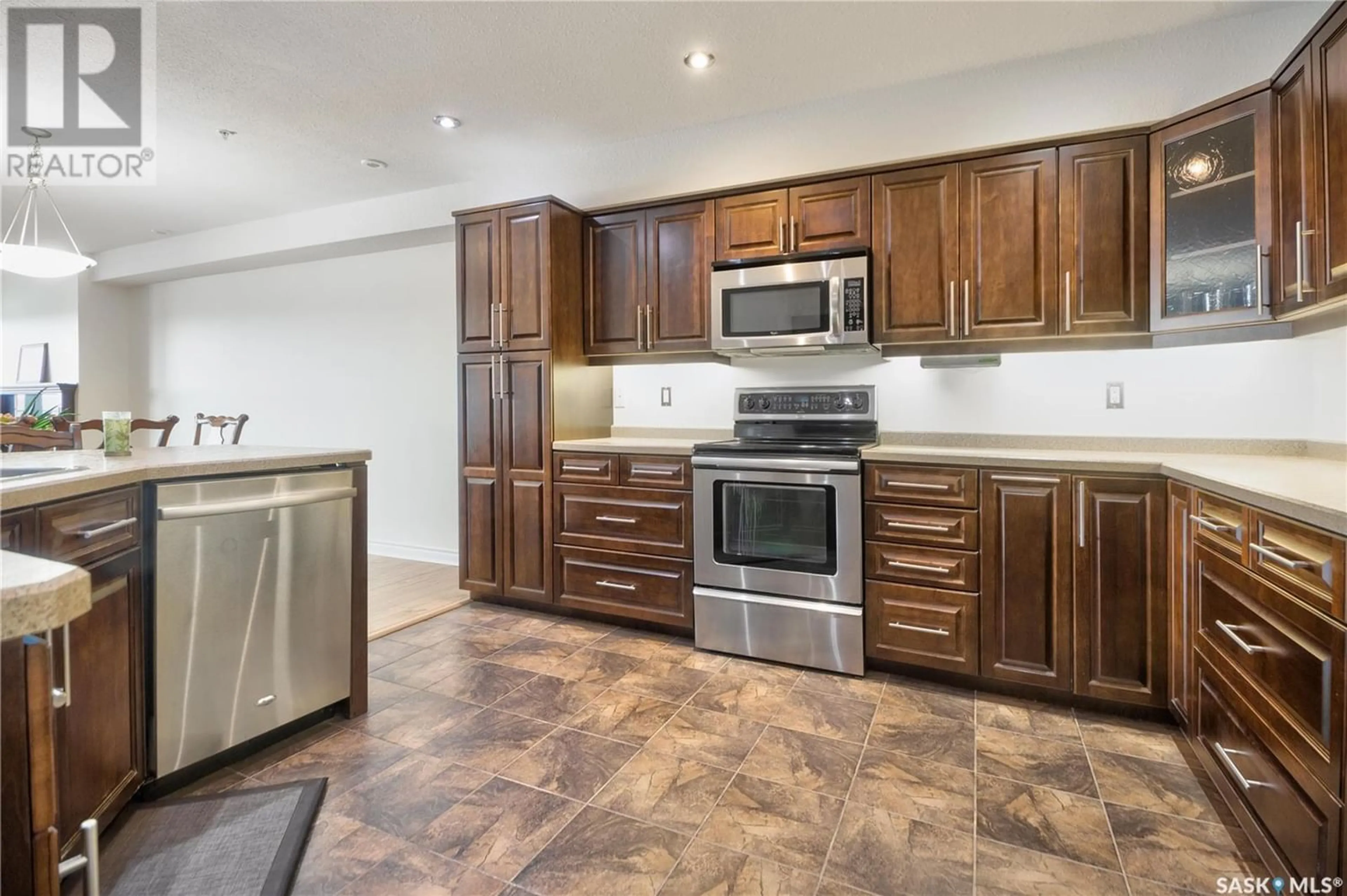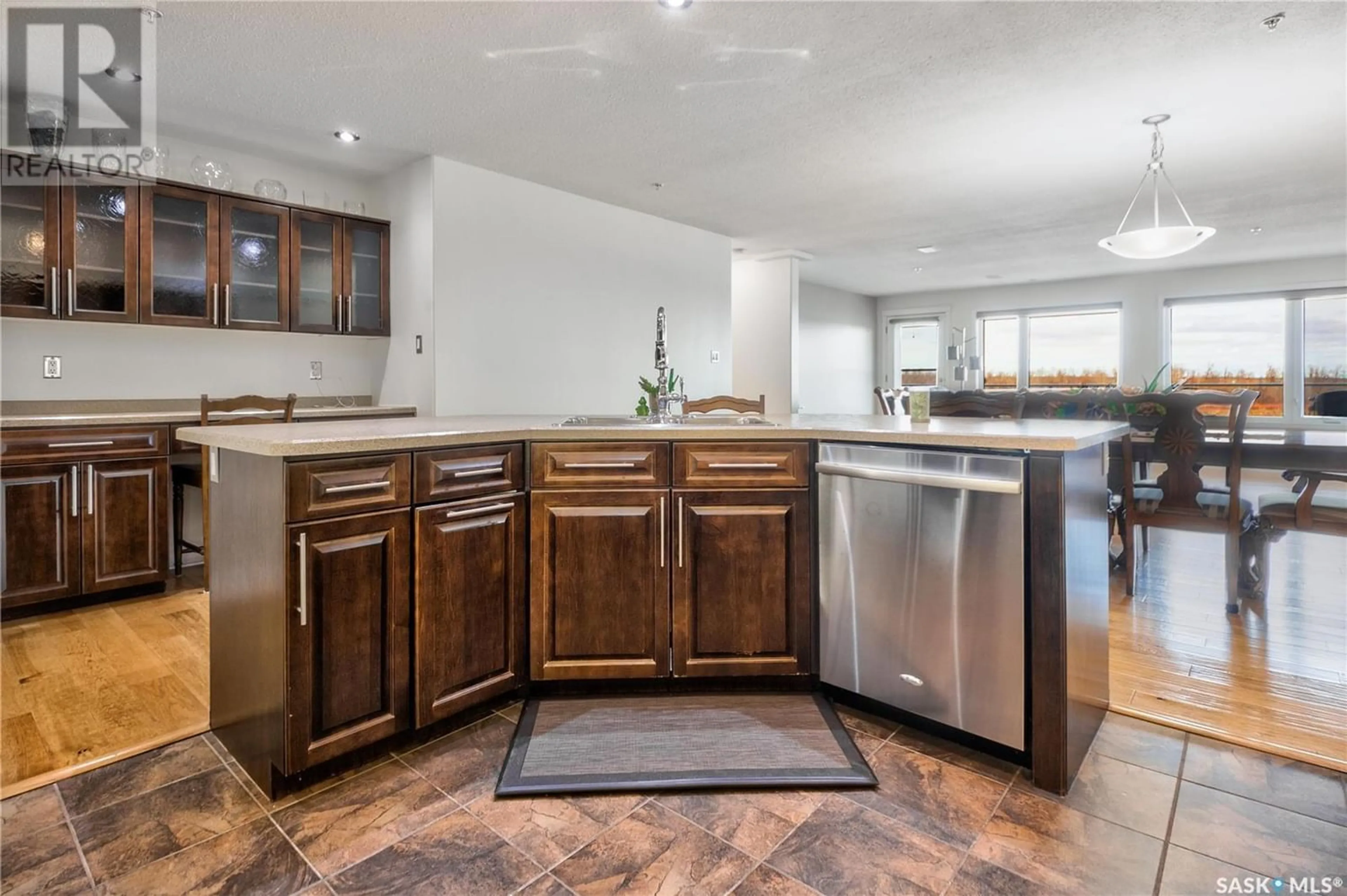202 1602 1st STREET E, Prince Albert, Saskatchewan S6V1G7
Contact us about this property
Highlights
Estimated ValueThis is the price Wahi expects this property to sell for.
The calculation is powered by our Instant Home Value Estimate, which uses current market and property price trends to estimate your home’s value with a 90% accuracy rate.Not available
Price/Sqft$202/sqft
Days On Market276 days
Est. Mortgage$1,352/mth
Maintenance fees$602/mth
Tax Amount ()-
Description
Maintenance free living at its finest! This stunning waterfront condo unit welcomes you with fresh paint throughout and an inviting open concept layout. The spacious kitchen features custom solid wood cabinetry, stainless steel appliances and a large eat at island. The kitchen seamlessly flows into the dining area and large living room that has a natural gas fireplace with a custom surround, built-in TV connections for cordless mounting and direct access to a huge balcony that has lovely riverviews and a natural gas bbq hook up. This beautiful condo contains a sizeble den, 4 piece bathroom and a spacious primary bedroom that has a walk-in closet and a 3 piece ensuite with a standup shower. Additionally, there is an in suite storage and laundry area. This unit comes with one underground parking stall that has an electrified storage room with built-in shelves and an electrified exterior stall. Make this your next move! (id:39198)
Property Details
Interior
Features
Main level Floor
4pc Bathroom
6 ft ,5 in x 9 ft ,3 inLaundry room
12 ft ,4 in x 8 ftKitchen
15 ft ,3 in x 12 ft ,8 inLiving room
24 ft x 14 ft ,7 inCondo Details
Amenities
Exercise Centre
Inclusions
Property History
 27
27


