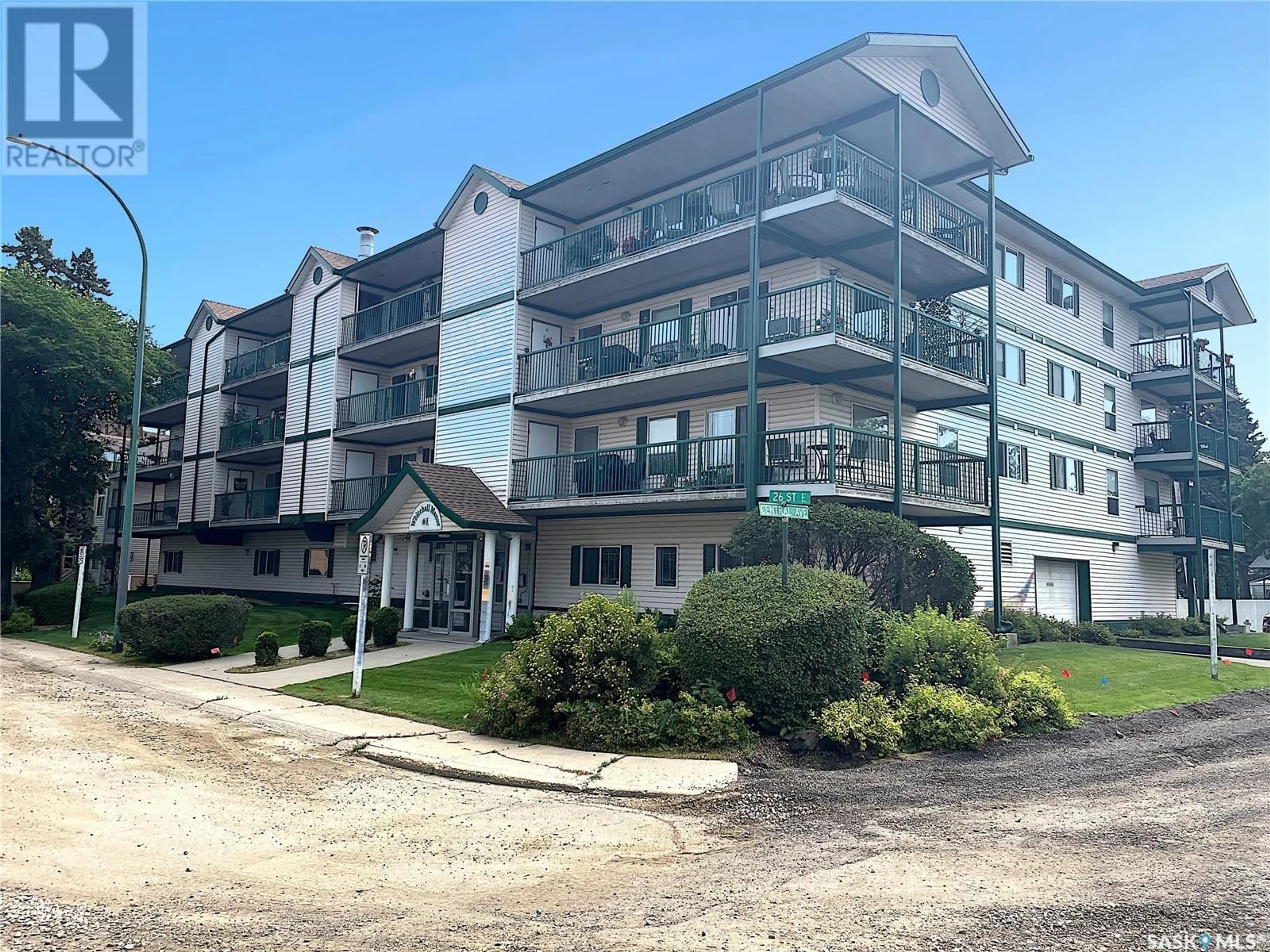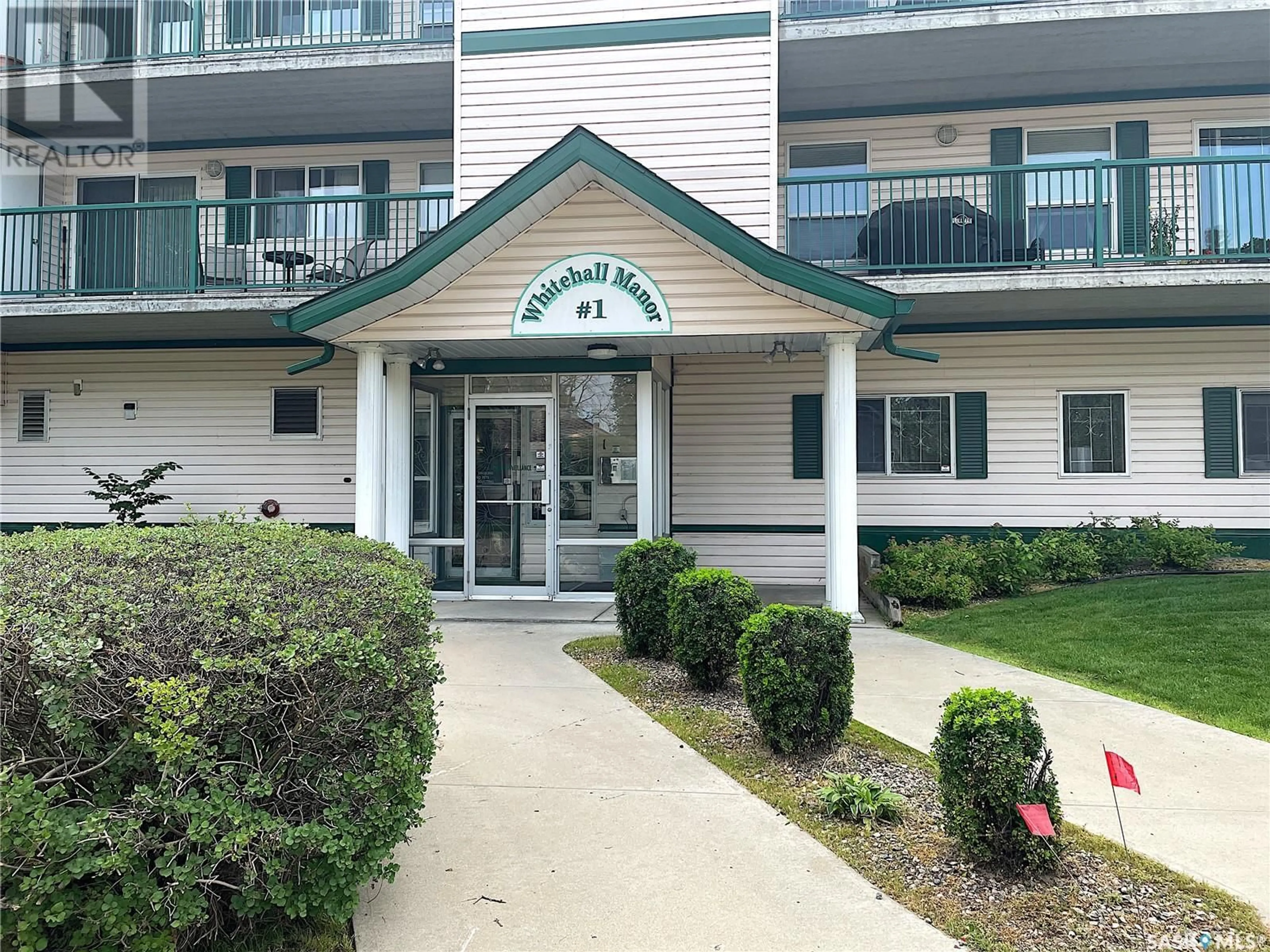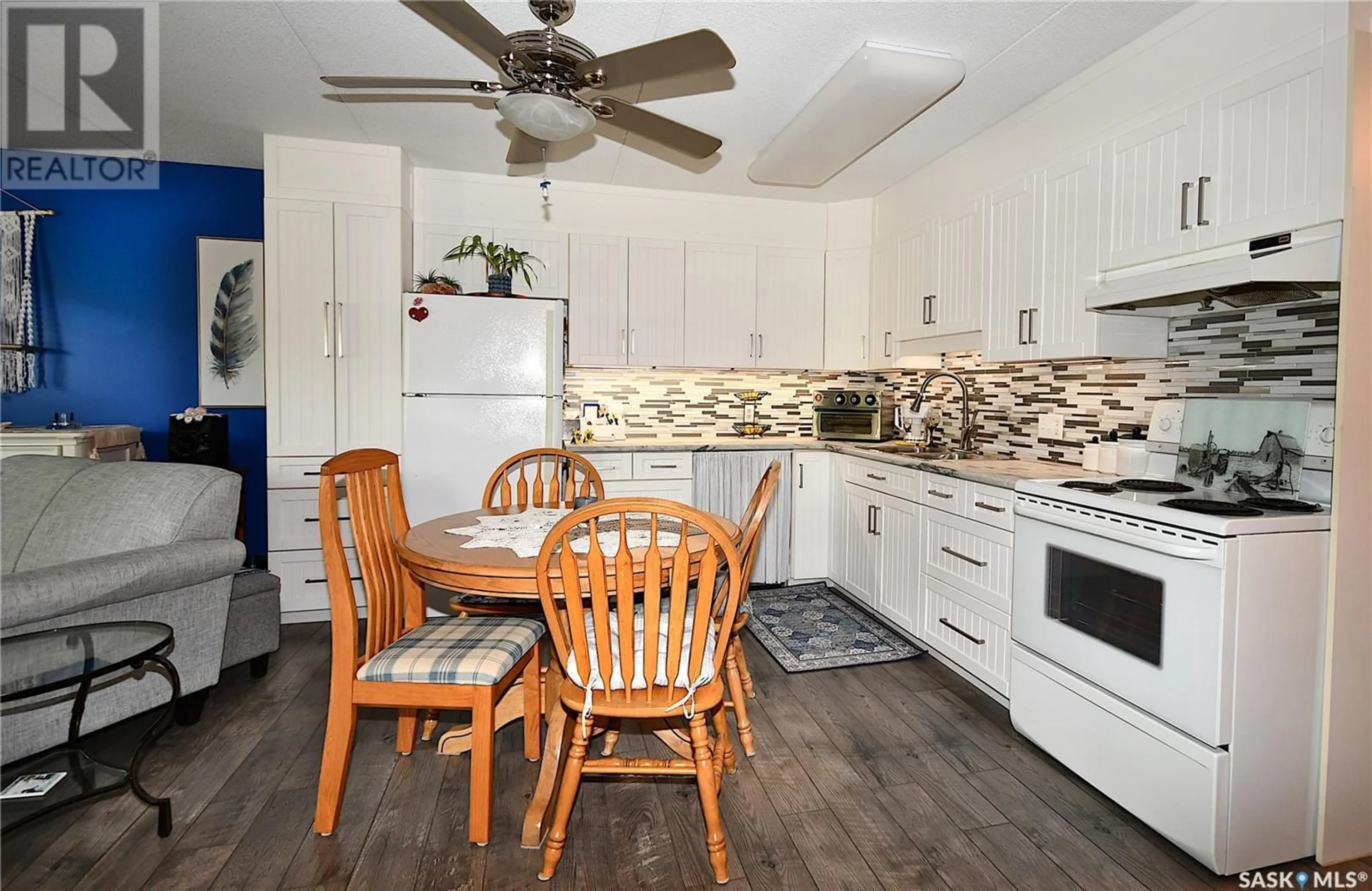202 1 26th STREET E, Prince Albert, Saskatchewan S6V1T7
Contact us about this property
Highlights
Estimated ValueThis is the price Wahi expects this property to sell for.
The calculation is powered by our Instant Home Value Estimate, which uses current market and property price trends to estimate your home’s value with a 90% accuracy rate.Not available
Price/Sqft$203/sqft
Est. Mortgage$751/mo
Maintenance fees$343/mo
Tax Amount ()-
Days On Market85 days
Description
Immediate Possession available! Enjoy carefree condo living in East Hill’s Whitehall Manor. Move-in ready 861-square-foot unit located on the second floor in this quiet low-rise building. This well cared for condo has been thoughtfully converted from a two-bedroom to a one-bedroom layout, allowing for more living room space. It features a full bathroom and an additional roughed-in bathroom currently used for storage off the master bedroom. The updated white kitchen, with newer cabinets and countertops, opens into the living area and extends to a generous 20' X 5'10 North-facing balcony. Two storage rooms off balcony each measuring 5'11 X 4'10. Washing Machine new June 2024. Shingles on building were replaced approx 3 yrs ago. Underground parking garage and security entrance for added peace of mind. A guest suite is available for residents to rent for visitors. Embrace a relaxed, low-maintenance lifestyle in this charming condo! (id:39198)
Property Details
Interior
Features
Main level Floor
Foyer
4'0 x 7'0Kitchen
11'5 x 14'1Living room
10'5 x 20'8Bedroom
9'6 x 16'5Condo Details
Amenities
Guest Suite
Inclusions
Property History
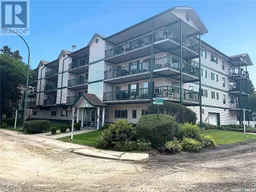 27
27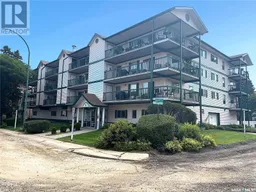 26
26
