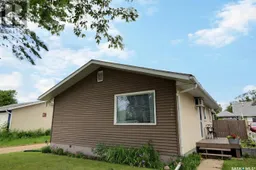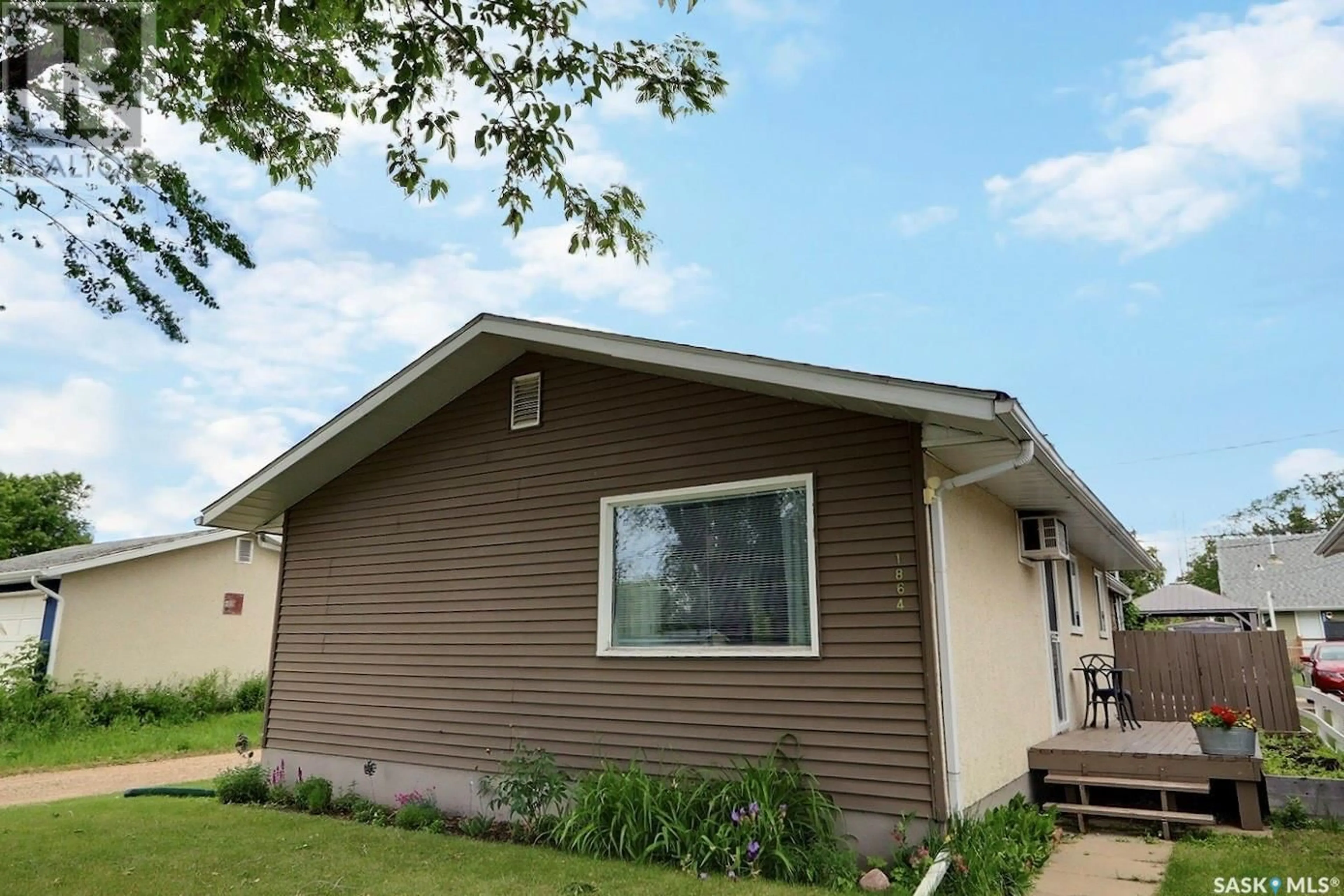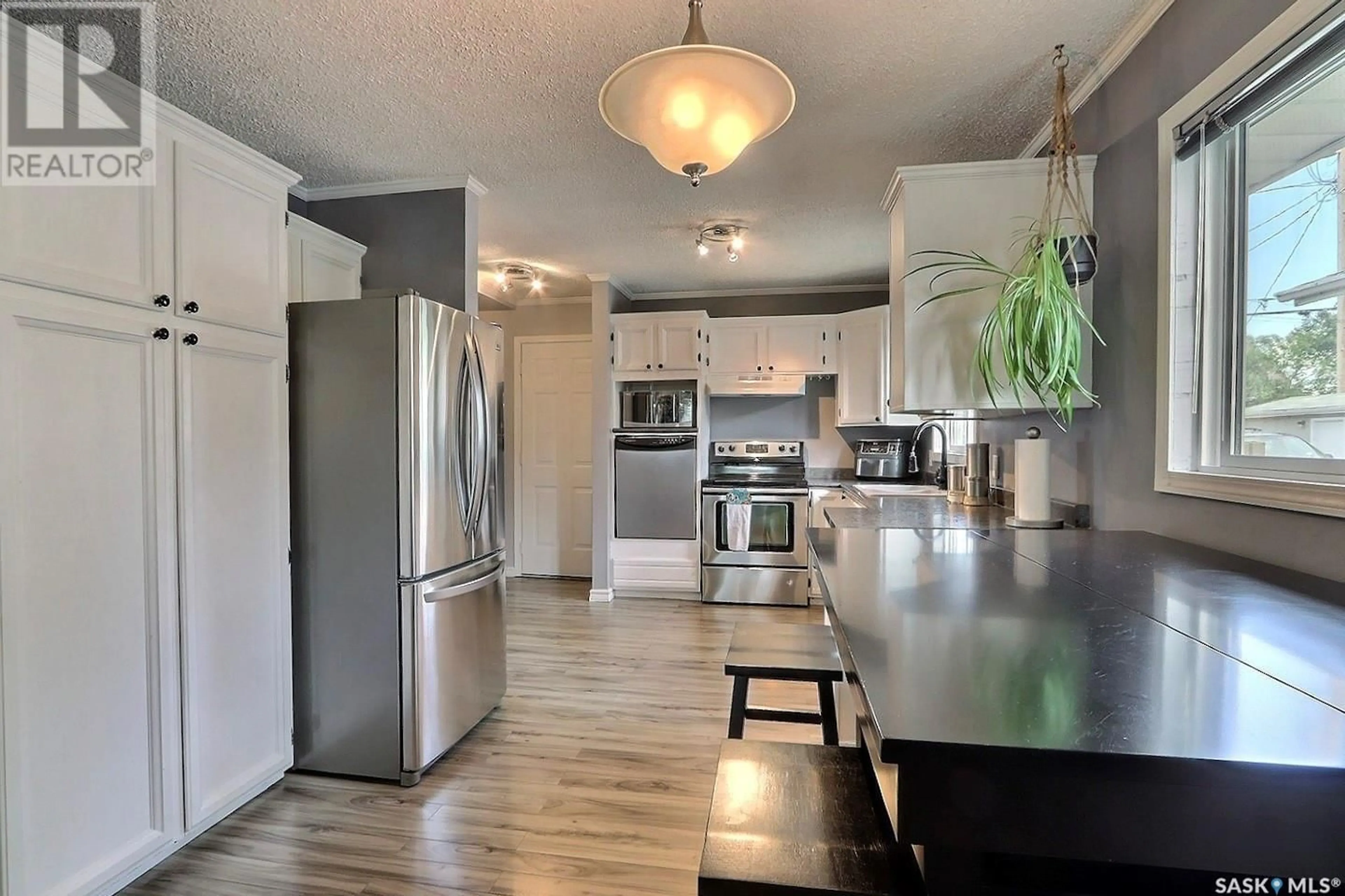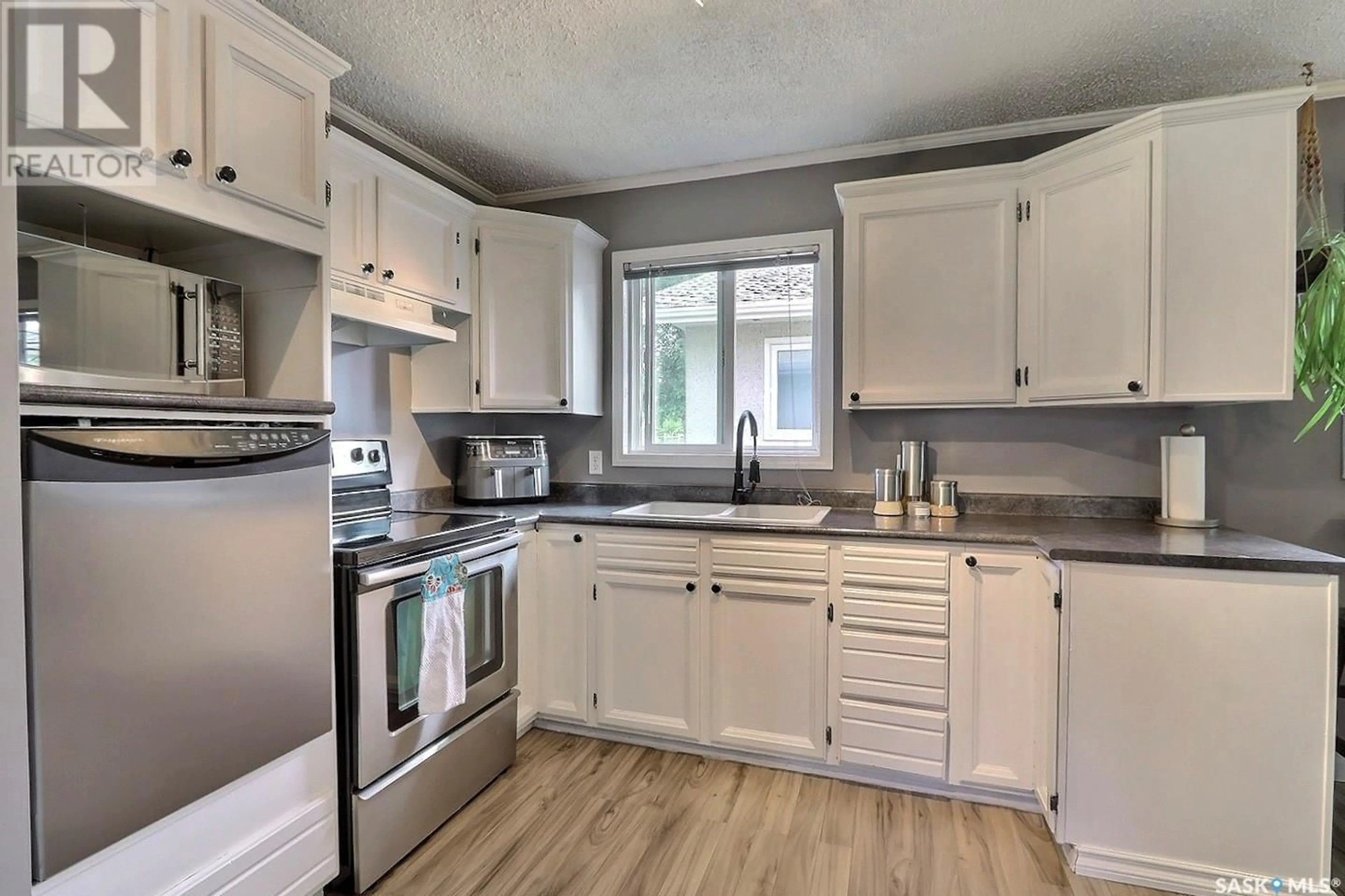1864 16th STREET W, Prince Albert, Saskatchewan S6V5Y2
Contact us about this property
Highlights
Estimated ValueThis is the price Wahi expects this property to sell for.
The calculation is powered by our Instant Home Value Estimate, which uses current market and property price trends to estimate your home’s value with a 90% accuracy rate.Not available
Price/Sqft$269/sqft
Days On Market32 days
Est. Mortgage$944/mth
Tax Amount ()-
Description
Welcome to your new home in the heart of Westview, an affordable and family-friendly neighbourhood perfect for young couples, single professionals, or those looking to downsize or need a restart. This sweet and inviting home is ideally located just down the street from a local school, making it convenient for families or future planning. Step inside this almost turnkey home, where you'll find a fresh, white kitchen and open concept great room. With 2 bedrooms and a den, 2 bathrooms, and a fully finished basement, there's plenty of space to make it your own. The single heated attached garage ensures your vehicle stays warm in the winter, and adds extra storage space for your needs. The fully fenced backyard is a true highlight, featuring a lush green living space and a charming gazebo, perfect for relaxing or entertaining guests. Plus, many contents are being left behind, making this home move-in ready with minimal effort required on your part. Don't miss out on this fantastic opportunity to start your new chapter in Westview. This home offers the perfect combination of affordability, convenience, and charm, making it an ideal choice for your next move. Book your showing today! (id:39198)
Property Details
Interior
Features
Basement Floor
Laundry room
10 ft ,11 in x 9 ft ,3 inFamily room
13 ft ,10 in x 21 ft3pc Bathroom
10 ft x 7 ftDen
10 ft ,8 in x 10 ft ,1 inProperty History
 35
35


