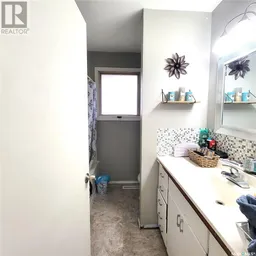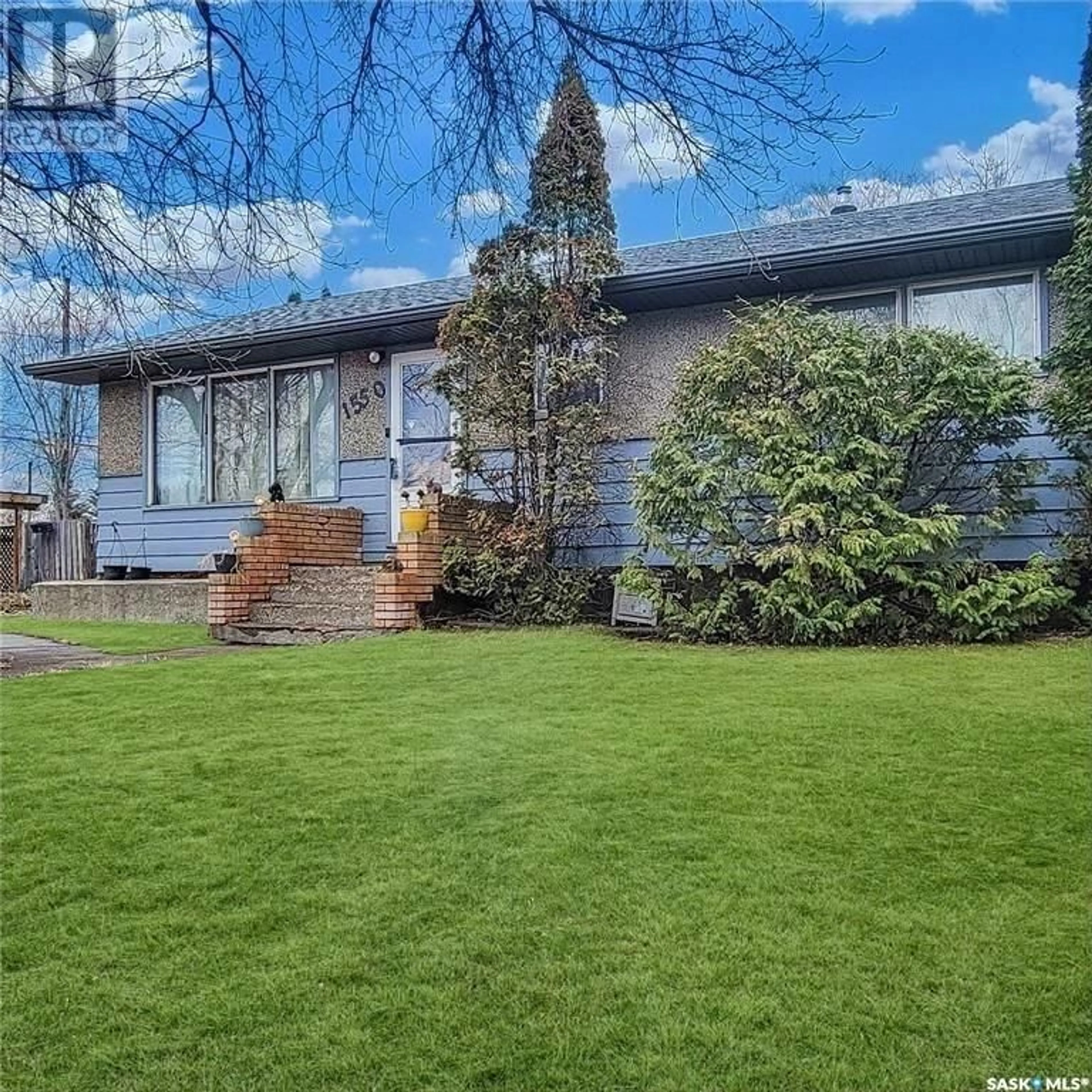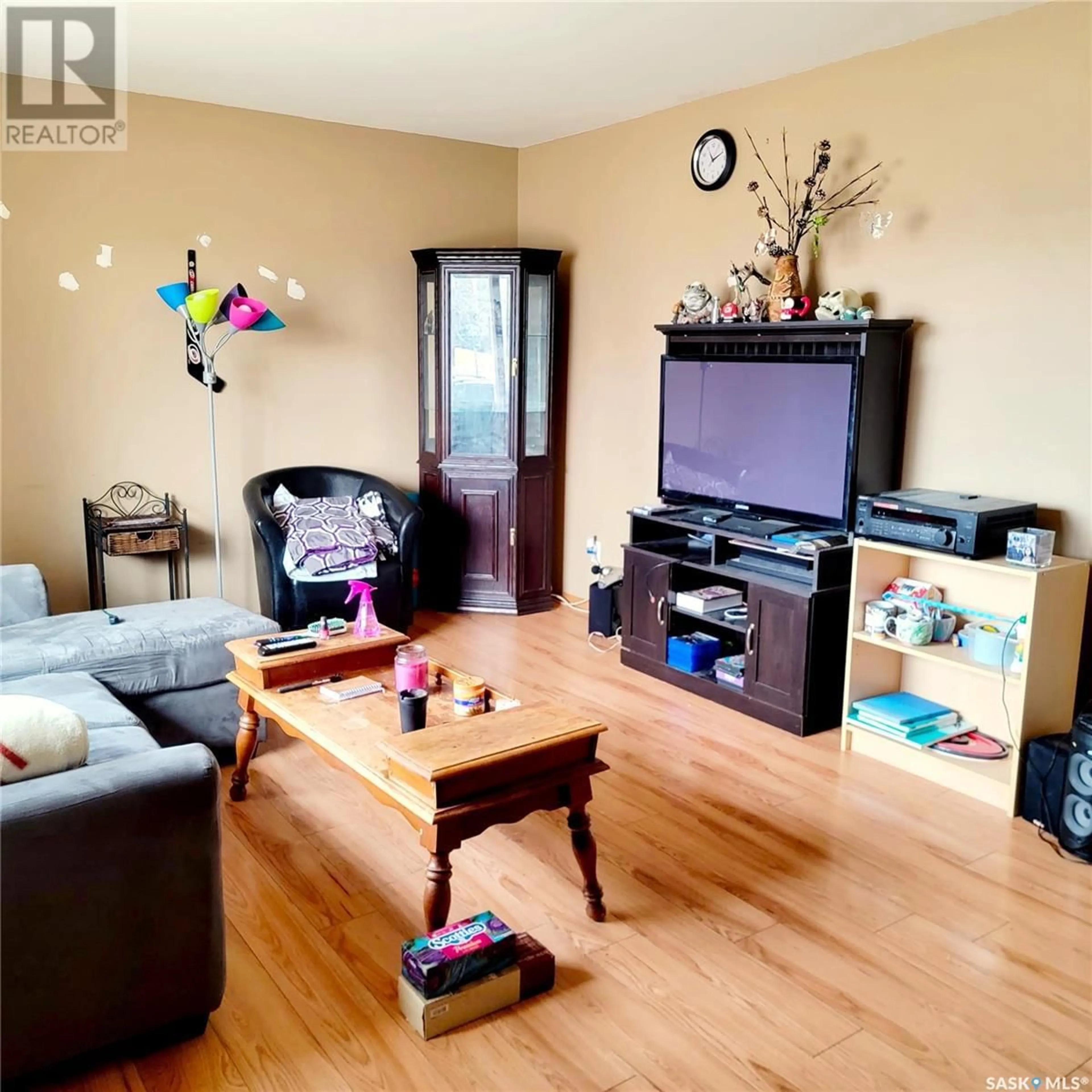1550 14th AVENUE W, Prince Albert, Saskatchewan S6V5P4
Contact us about this property
Highlights
Estimated ValueThis is the price Wahi expects this property to sell for.
The calculation is powered by our Instant Home Value Estimate, which uses current market and property price trends to estimate your home’s value with a 90% accuracy rate.Not available
Price/Sqft$139/sqft
Est. Mortgage$687/mo
Tax Amount ()-
Days On Market235 days
Description
Situated across two lots, this spacious and affordably-priced residence presents abundant opportunities, particularly ideal for a growing family. Boasting four bedrooms plus a bonus room and two bathrooms, along with a generously-sized yard, this home offers ample space for comfortable living. Upon entry, you're welcomed into a cozy family room adorned with laminate flooring, seamlessly flowing into the dining area and a well-appointed kitchen. Upstairs, three decently-sized bedrooms await alongside a four-piece bathroom. The fenced backyard provides a safe haven for children to play freely or for hosting gatherings with loved ones. Descending to the basement, you'll find a large family room, an additional bedroom, a bonus room, plenty of storage space, and a laundry room. The basement area holds boundless potential limited only by your imagination, offering an opportunity to customize to your preferences and needs. (id:39198)
Property Details
Interior
Features
Basement Floor
Other
measurements not available x 13 ftStorage
7 ft x 2 ftLaundry room
11 ft ,6 in x 14 ftBonus Room
12 ft ,1 in x 11 ft ,5 inProperty History
 9
9 15
15


