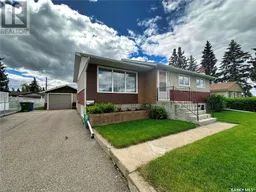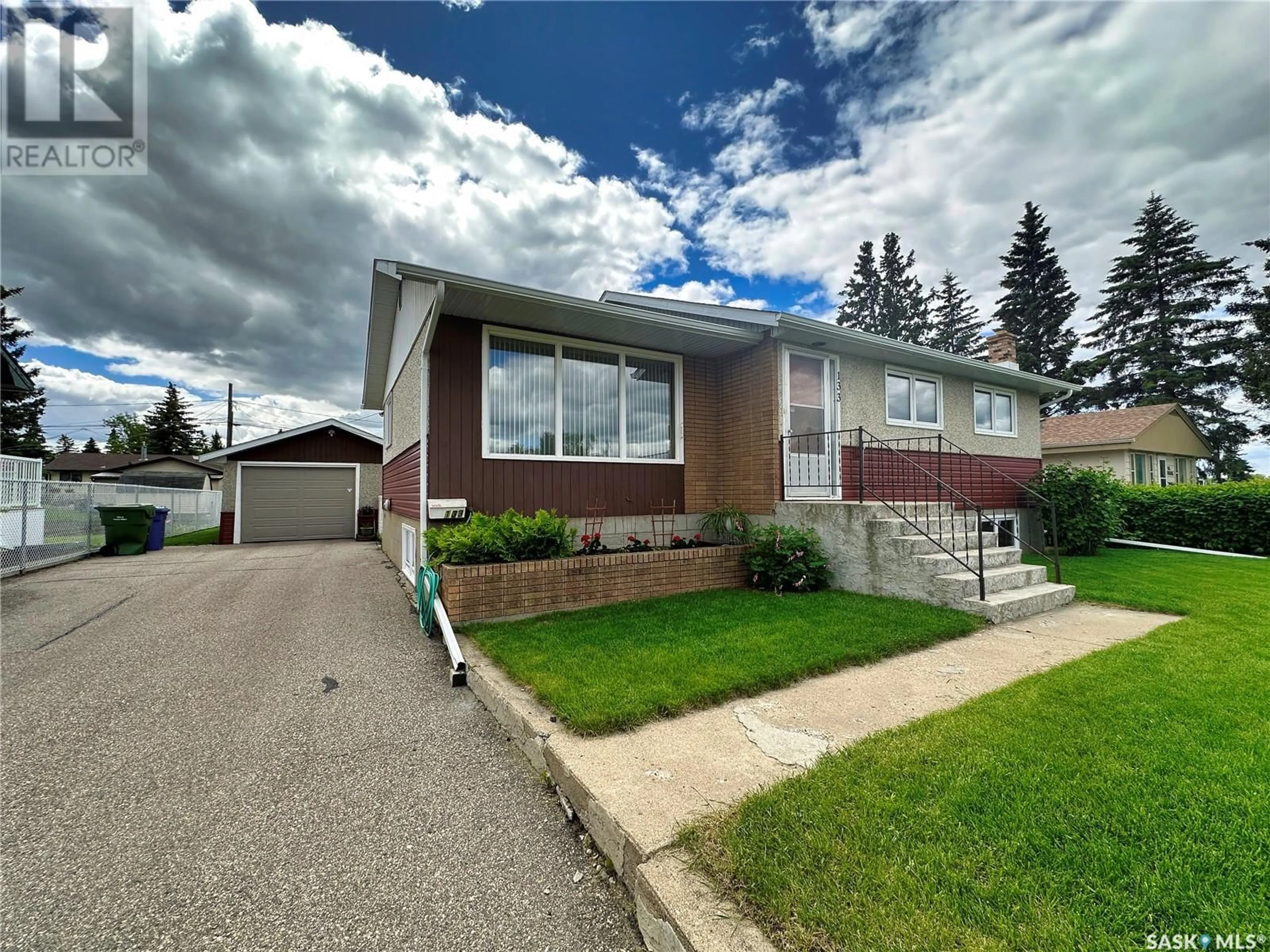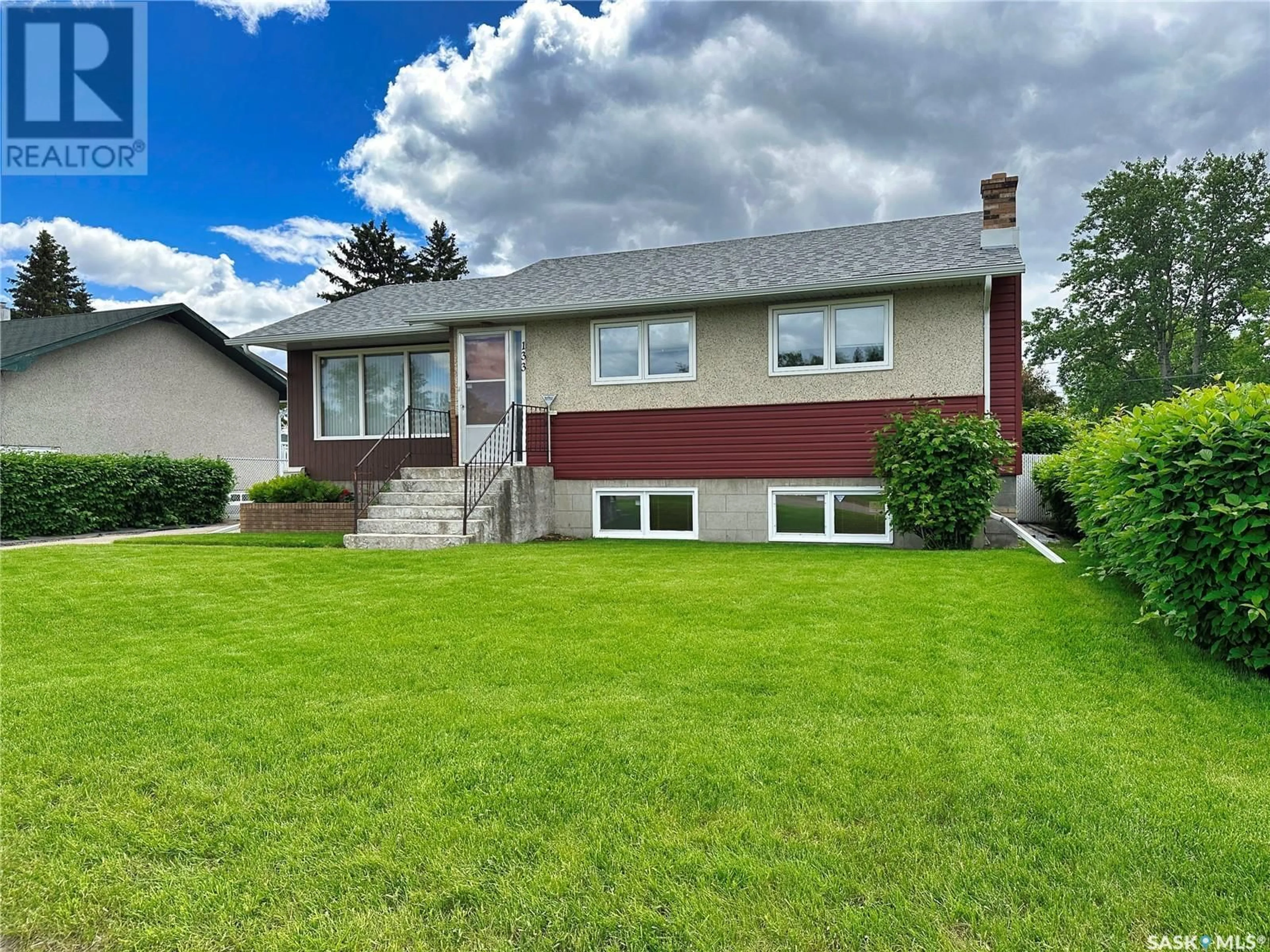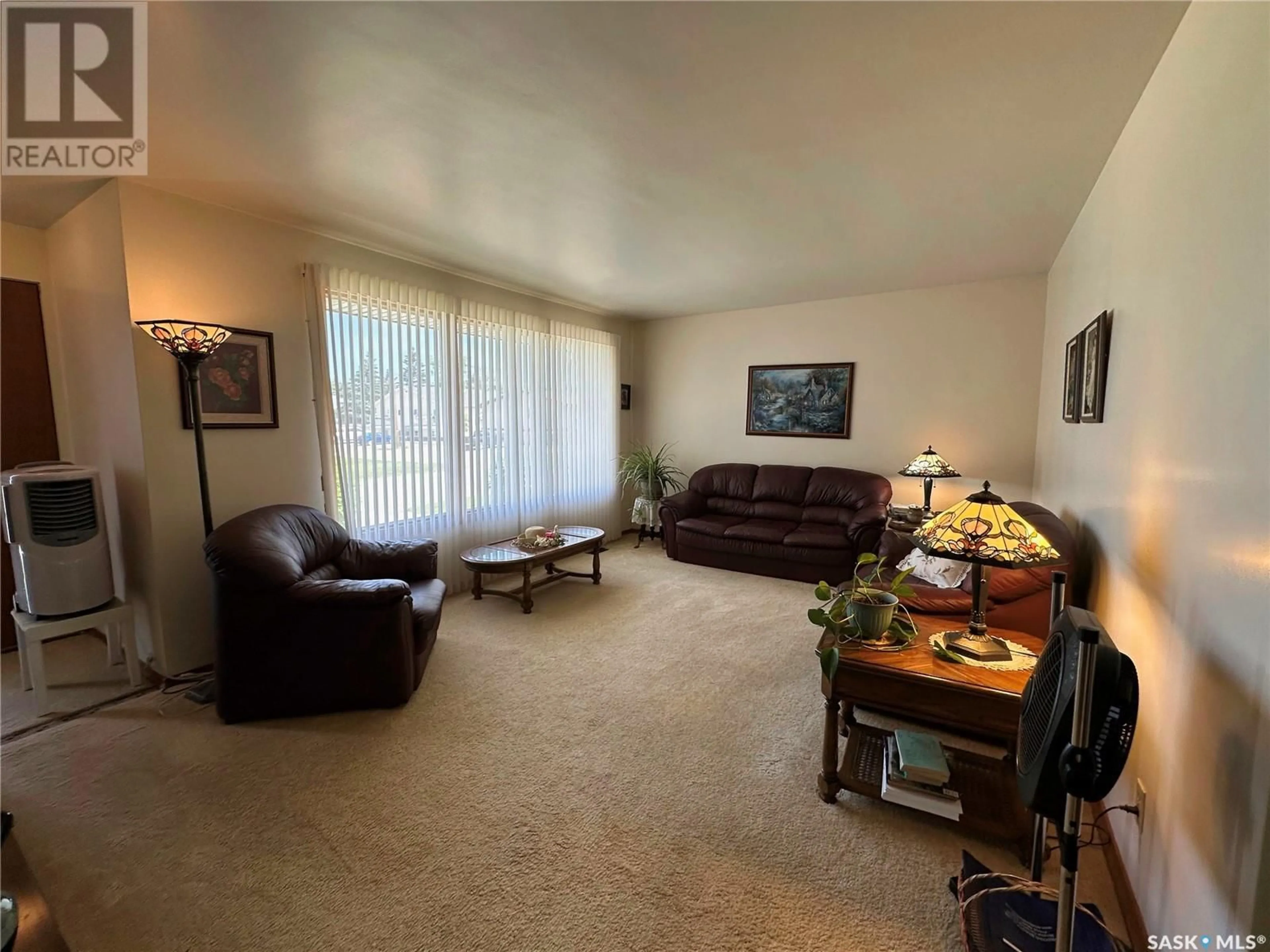133 30th STREET W, Prince Albert, Saskatchewan S6V2R9
Contact us about this property
Highlights
Estimated ValueThis is the price Wahi expects this property to sell for.
The calculation is powered by our Instant Home Value Estimate, which uses current market and property price trends to estimate your home’s value with a 90% accuracy rate.Not available
Price/Sqft$234/sqft
Days On Market36 days
Est. Mortgage$1,073/mth
Tax Amount ()-
Description
Your search stops here!... Meticulously maintained raised bungalow in West Hill offers 4 bedrooms and 2 bathrooms with 1064 sq ft of living space. The main level features a spacious living room with an abundance of natural light, an eat-in kitchen with ample counter space, three nice sized bedrooms and a large 3-piece family bathroom. The fully finished basement presents a multitude of options…revenue income, mother-in-law suite or additional living space. The bright and airy living room can be easily converted to a one bedroom non-regulation suite with a kitchenette and 3 piece bathroom. Finishing off the basement is a bedroom, utility room and cold room. Separate furnace for main level and basement. Separate power meters. The beautiful south-facing backyard is the perfect spot to host family BBQs or relax in the sun. Generous garden area for the gardening enthusiast, a single detached garage and shed. Other notable features include: Basement furnace replaced 2021, overhead garage door replaced approx. 4-5 years ago, siding 2021, eavestroughs and shingles 2020, newer main floor windows, newer taps, shut off valves, newer bathroom sinks and freshly painted utility room floor. Close to many amenities such as shopping, grocery, pharmacy, banks, restaurants and Kinsmen Park. This well-built home has been lovingly cared for and won’t disappoint! Call your agent today to set up your viewing! (id:39198)
Property Details
Interior
Features
Basement Floor
Kitchen
11'1" x 11'5"Living room
22'0" x 11'11"Bedroom
10'3" x 9'2"3pc Bathroom
11'0" x 4'11"Property History
 27
27


