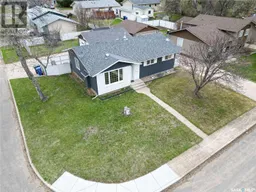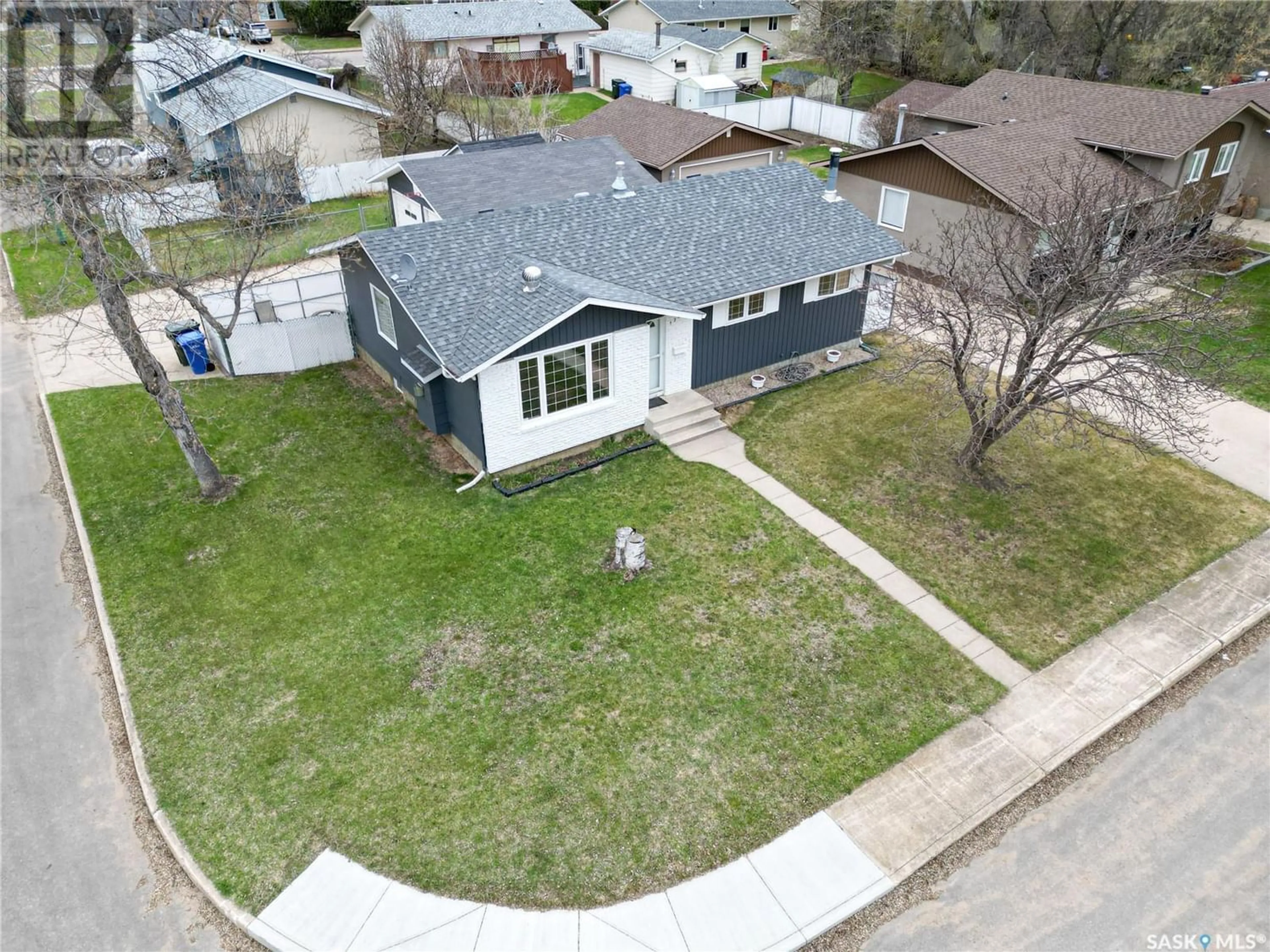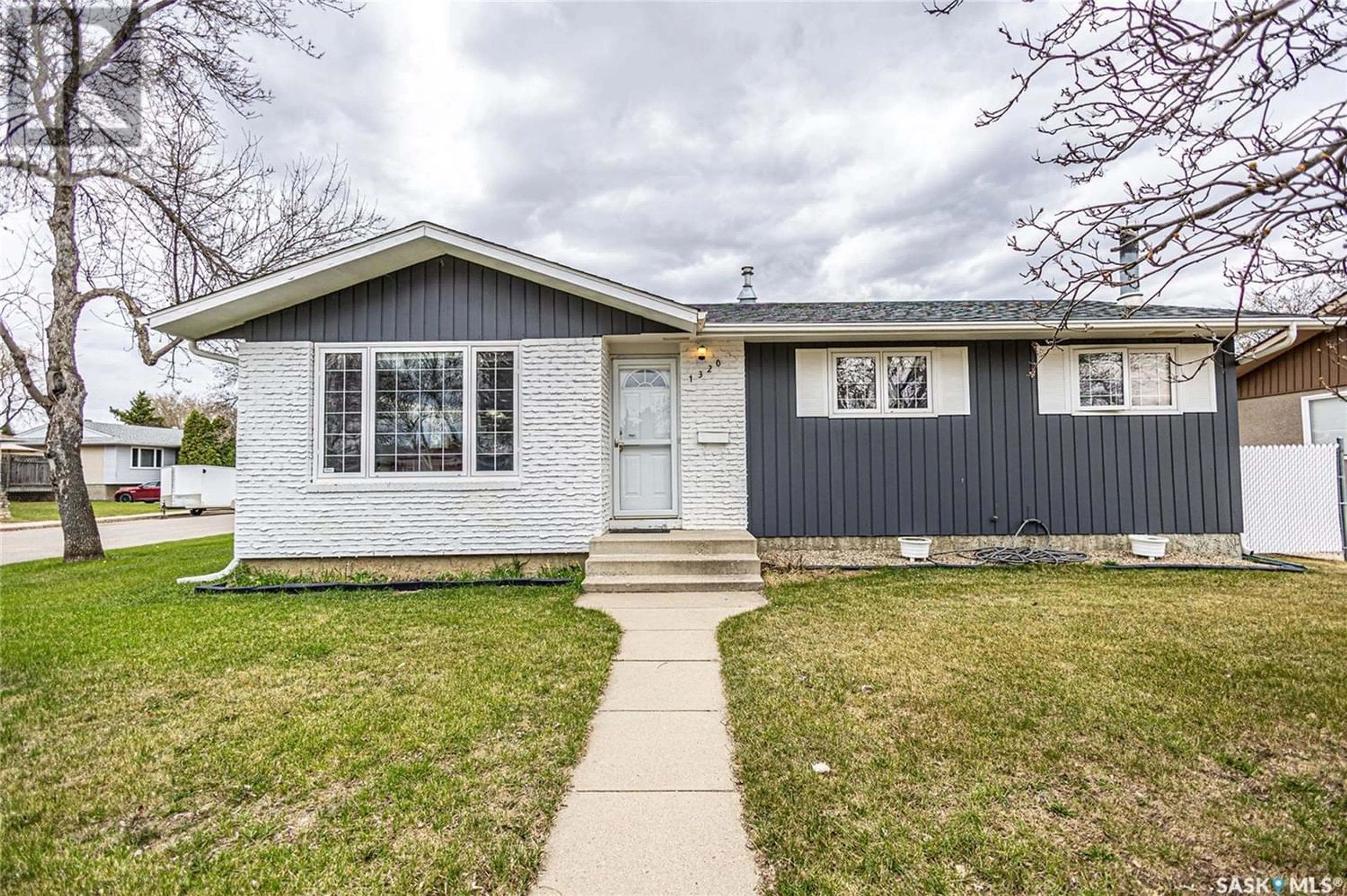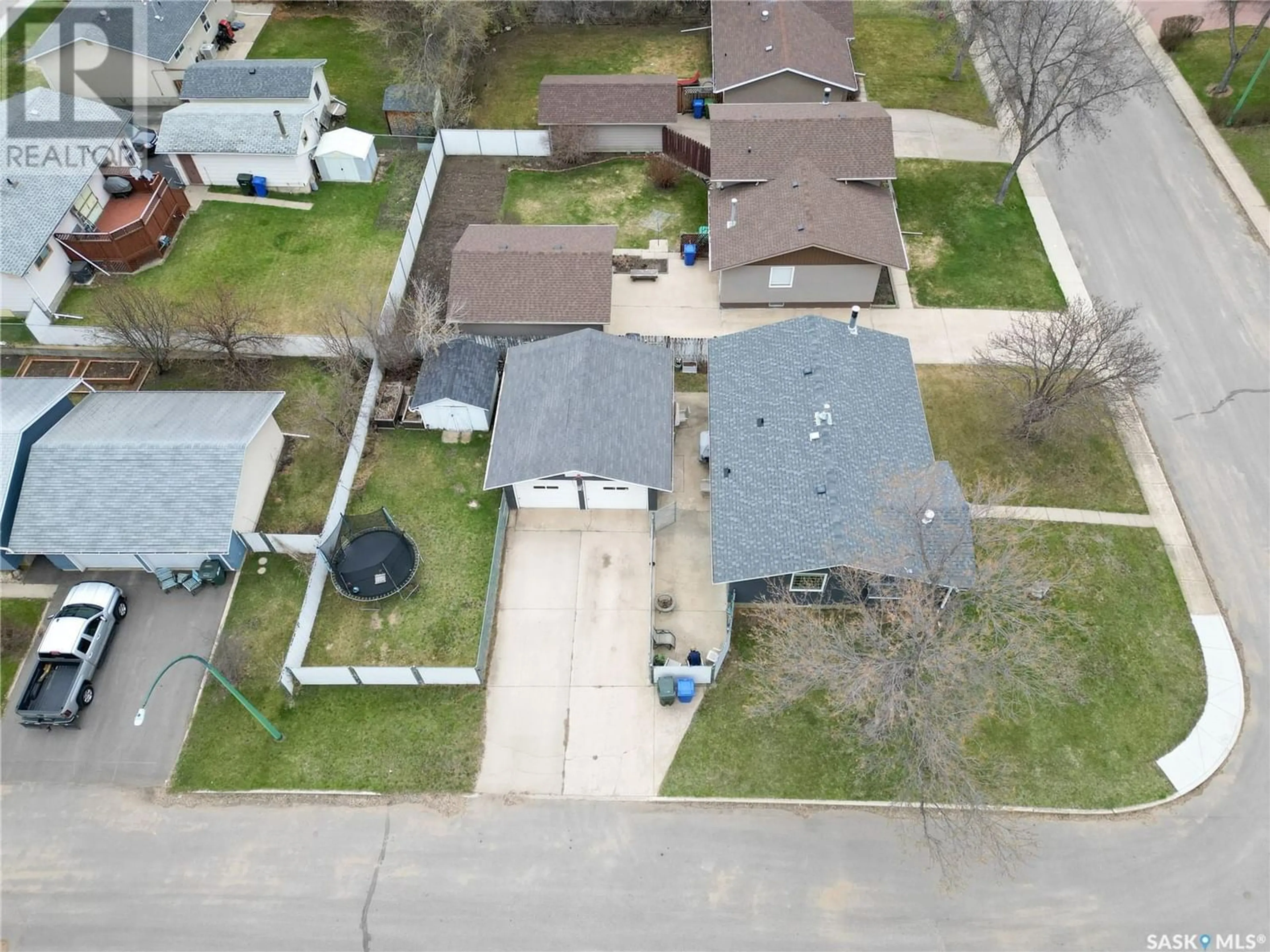1320 Gillmor CRESCENT, Prince Albert, Saskatchewan S6V6B1
Contact us about this property
Highlights
Estimated ValueThis is the price Wahi expects this property to sell for.
The calculation is powered by our Instant Home Value Estimate, which uses current market and property price trends to estimate your home’s value with a 90% accuracy rate.Not available
Price/Sqft$313/sqft
Days On Market89 days
Est. Mortgage$1,438/mth
Tax Amount ()-
Description
Looking to live in a great area close to good schools, parks, and the golf course? Would it be great if you had a rental suite in the basement to help with mortgage payments? Well if this sounds good to you then you better take a look at this 1068 sq foot corner lot bungalow featuring 3 bedrooms and one bathroom upstairs, with a 1 bedroom suite in the basement! Located at 1320 Gillmor, this home is in a quiet side street in the great neighborhood of Crescent Heights, just around the corner from St Catherine's and John Diefenbaker schools, across the street from Longworth Park, and a few minutes away from Prince Albert's legendary Cooke Municipal Golf course. The back yard features a detached 2 car garage and is fully fenced with a unique rolling gate that allows the driveway to be included in the fenced area, or to close in the patio space and leave driveway open. Upstairs features updated windows, hardwood floors, a natural gas fireplace and kitchen featuring 2 ovens! The newly developed downstairs basement suite features 1 bedroom, a kitchenette featuring a 2 oven stove, a vinyl plank floors, a wood fireplace with a beautiful stone mantle, and an updated bathroom. There is a shared laundry space as well as a rec room that could be used as a shared gym or included as part of the suite. This property won't last long at this price so give your favorite Realtor a call today! (id:39198)
Property Details
Interior
Features
Main level Floor
4pc Bathroom
5 ft x 15 ftBedroom
11 ft x measurements not availableKitchen
12'4 x 8'2Dining room
10 ft x 7 ftProperty History
 33
33


