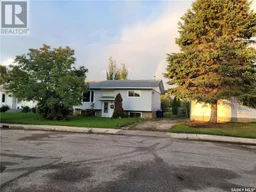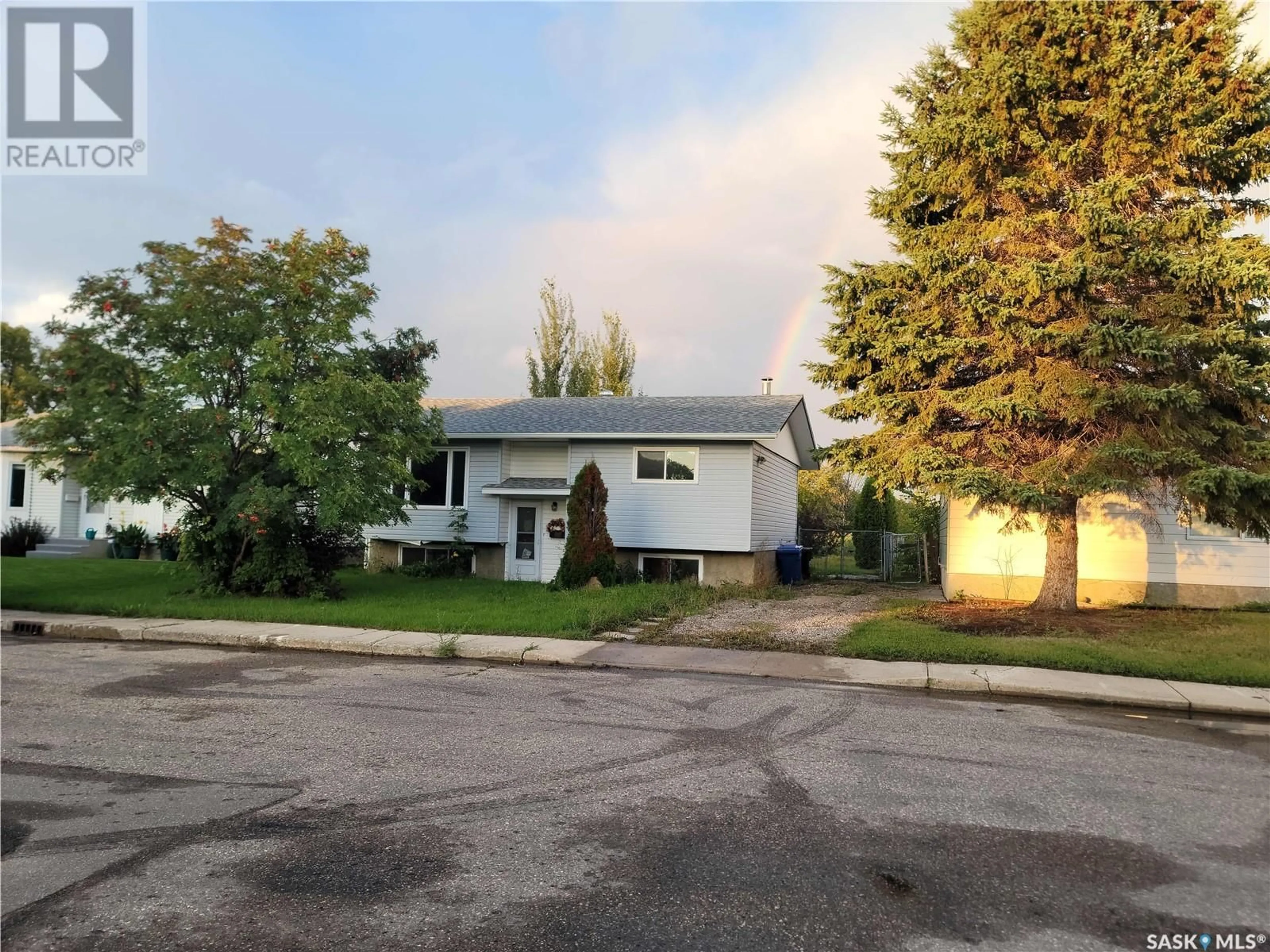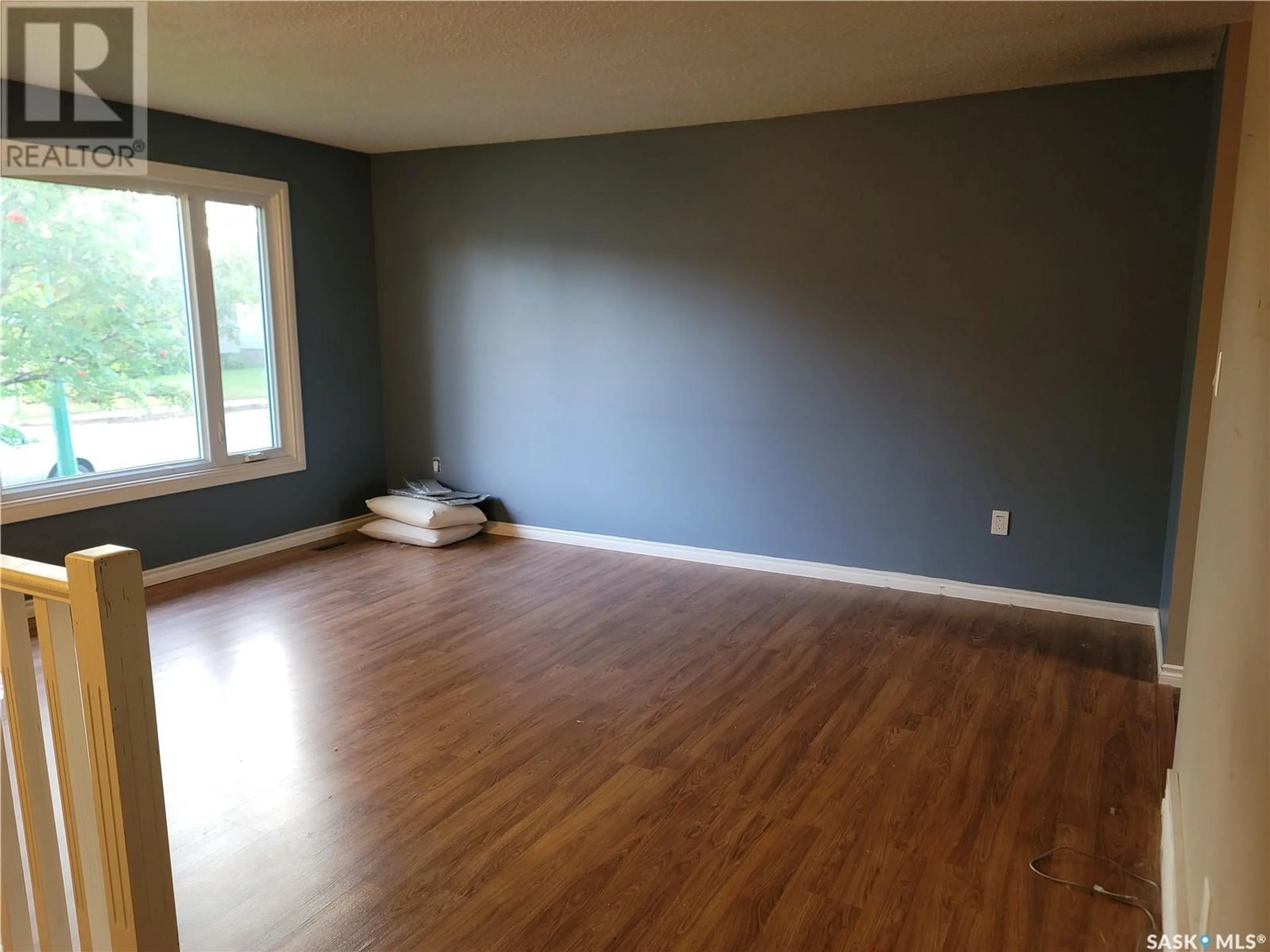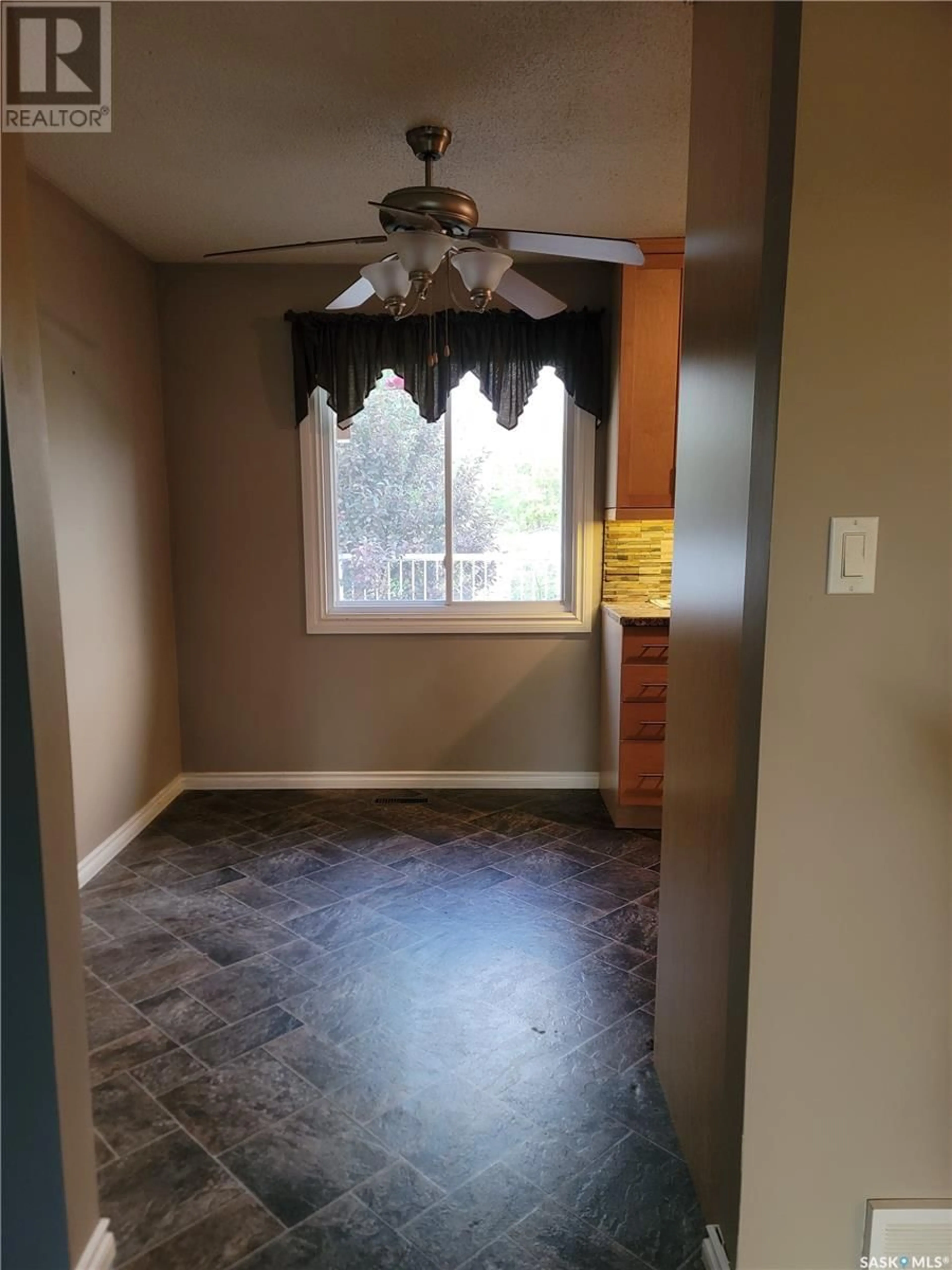132 Macdowall CRESCENT, Prince Albert, Saskatchewan S6V6N3
Contact us about this property
Highlights
Estimated ValueThis is the price Wahi expects this property to sell for.
The calculation is powered by our Instant Home Value Estimate, which uses current market and property price trends to estimate your home’s value with a 90% accuracy rate.Not available
Price/Sqft$246/sqft
Days On Market16 days
Est. Mortgage$923/mth
Tax Amount ()-
Description
Welcome to 132 MacDowall Crescent in Prince Albert, a charming bungalow-style home that offers both comfort and practicality. This lovely residence features 2+1 bedrooms and 2 full bathrooms, making it perfect for families or those seeking investment opportunities. Upon entering, you'll be greeted by a bright and spacious living area that invites relaxation and social gatherings. The kitchen and the house in general needs some TLC this home would be ideal for a young family. The main floor boasts two well-sized bedrooms and a full bathroom, providing a convenient and functional living space. The fully finished basement adds valuable living area with an additional bedroom, a second full bathroom, and a versatile space that can be used as a family room, home office, or recreation room. The home also includes plenty of storage options and a laundry area. Situated in a friendly neighborhood, 132 MacDowall Crescent is close to parks, schools, and shopping centers. The community offers a welcoming atmosphere with numerous amenities, including walking trails and recreational facilities, making it an ideal location for an active lifestyle. With its inviting curb appeal, comfortable living spaces, and excellent location, this bungalow is a wonderful place to call home. Don't miss the opportunity to make 132 MacDowall Crescent your own! (id:39198)
Property Details
Interior
Features
Basement Floor
Storage
Laundry room
Family room
22 ft x 11 ft3pc Bathroom
Property History
 23
23


