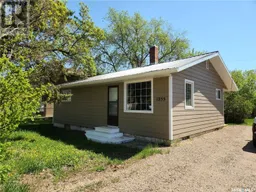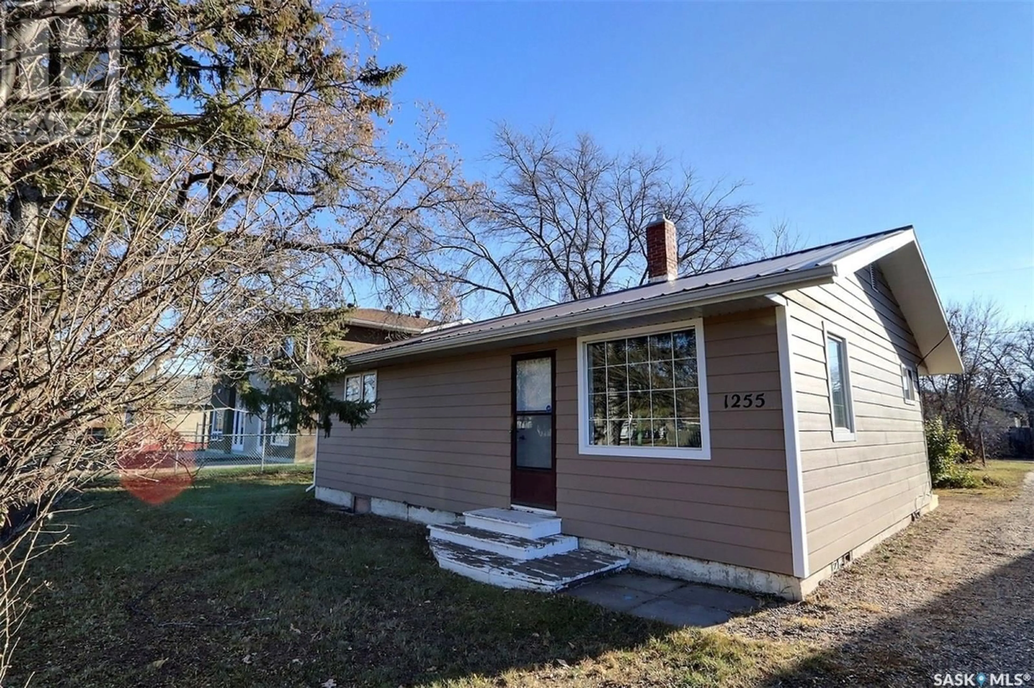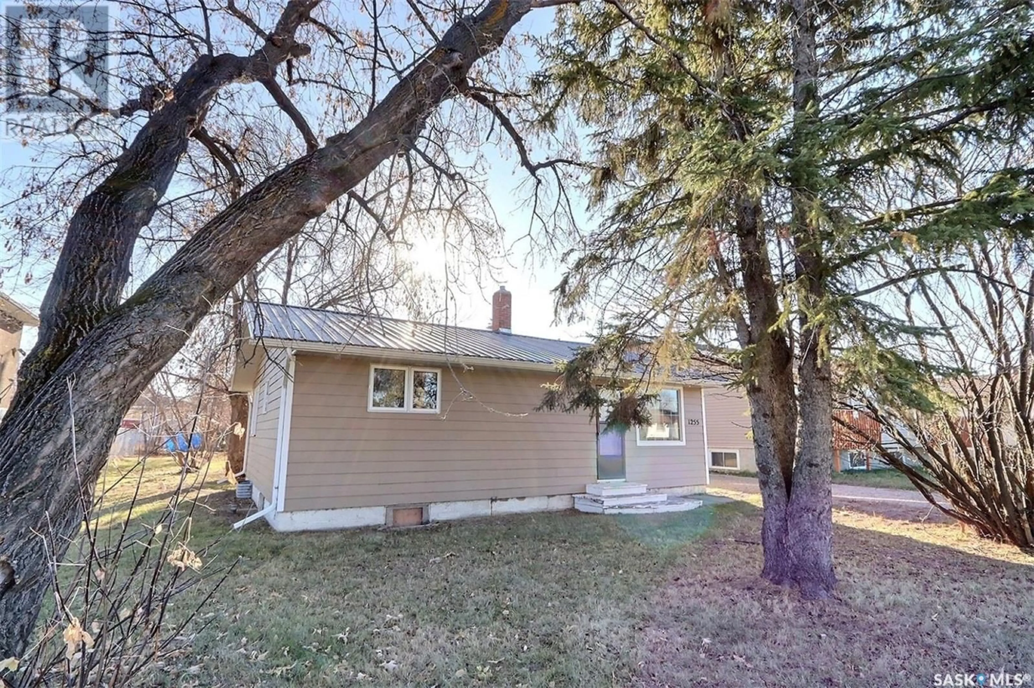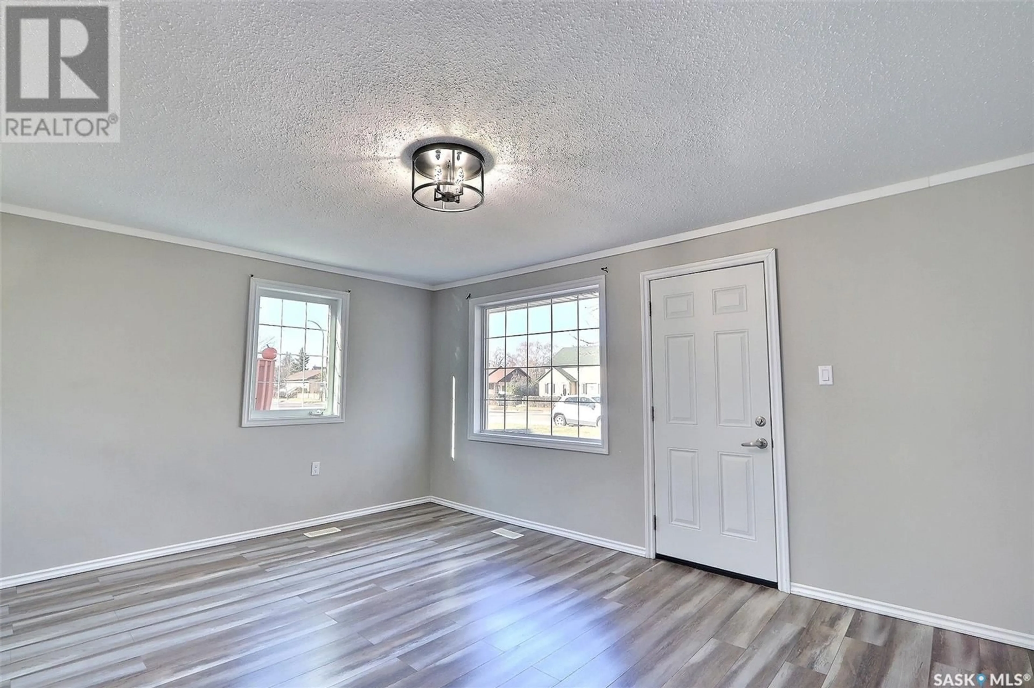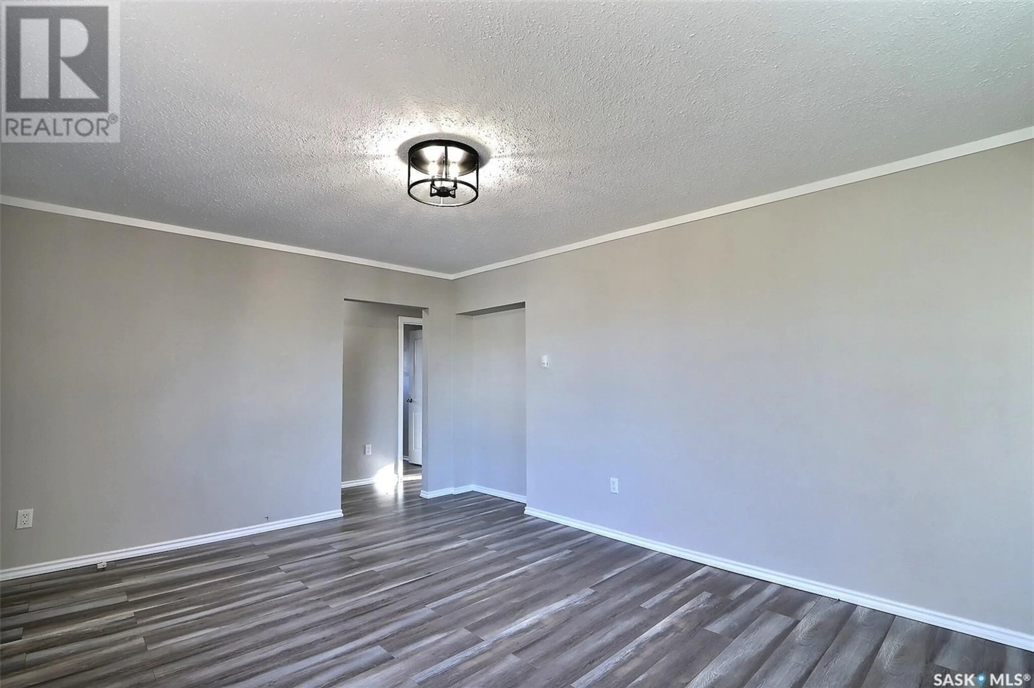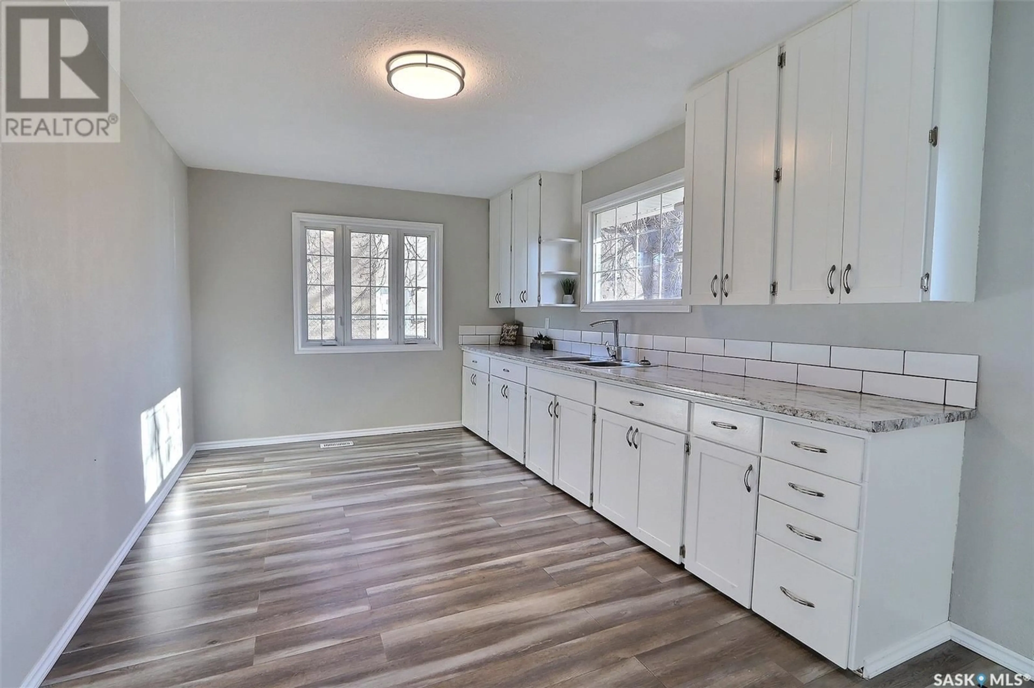1255 15th STREET W, Prince Albert, Saskatchewan S6V3S5
Contact us about this property
Highlights
Estimated ValueThis is the price Wahi expects this property to sell for.
The calculation is powered by our Instant Home Value Estimate, which uses current market and property price trends to estimate your home’s value with a 90% accuracy rate.Not available
Price/Sqft$138/sqft
Est. Mortgage$493/mo
Tax Amount ()-
Days On Market74 days
Description
Talk about the ideal starter or revenue property! This bright and cozy home has been lovingly refreshed with newer windows, an updated kitchen, fresh flooring, new siding, and a low-maintenance metal roof. The convenient drive-through driveway and updated bathroom add even more appeal. With natural light pouring into every room, it’s the kind of space that instantly feels like home. Downstairs, a versatile basement awaits your vision—whether you’re dreaming of a second living room or an extra bedroom to build equity, the potential is all yours. All that’s left to do is settle in! Book your private showing today and see it in person! (id:39198)
Property Details
Interior
Features
Basement Floor
Other
11 ft x 24 ft ,6 inUtility room
8 ft x 19 ftProperty History
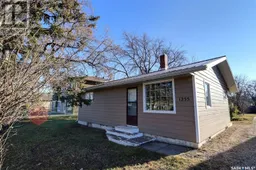 13
13