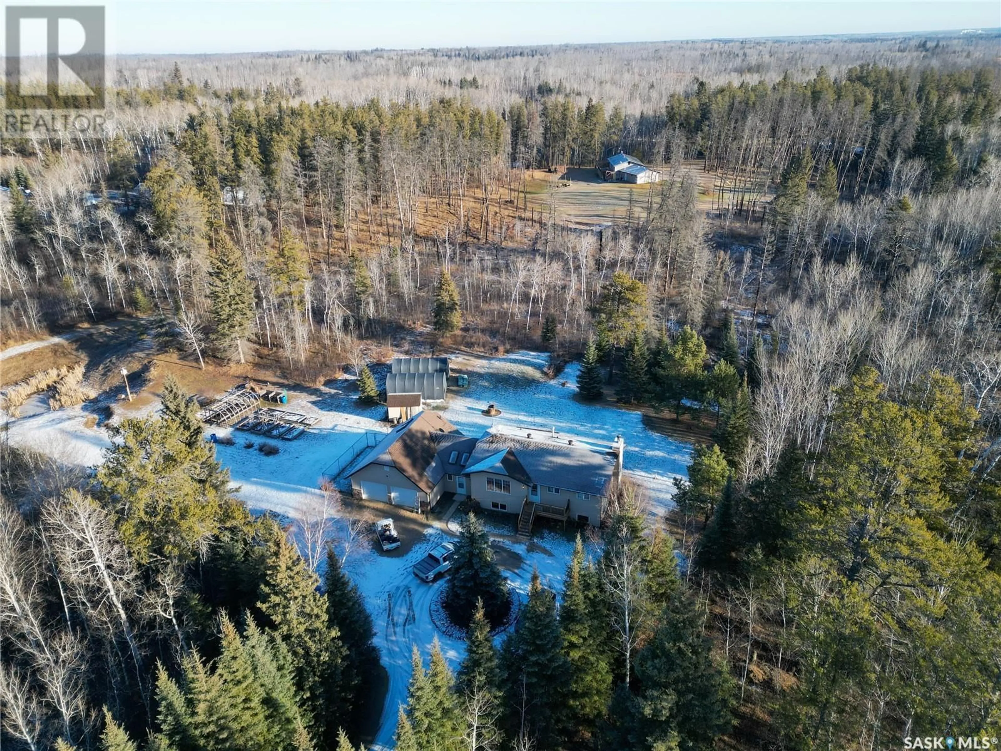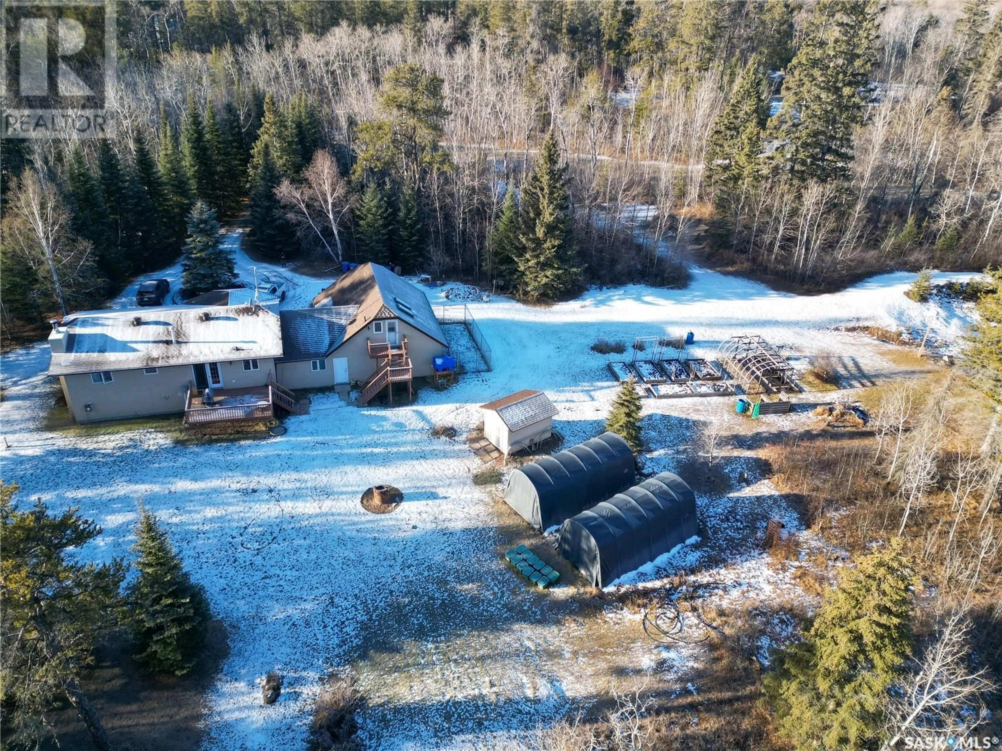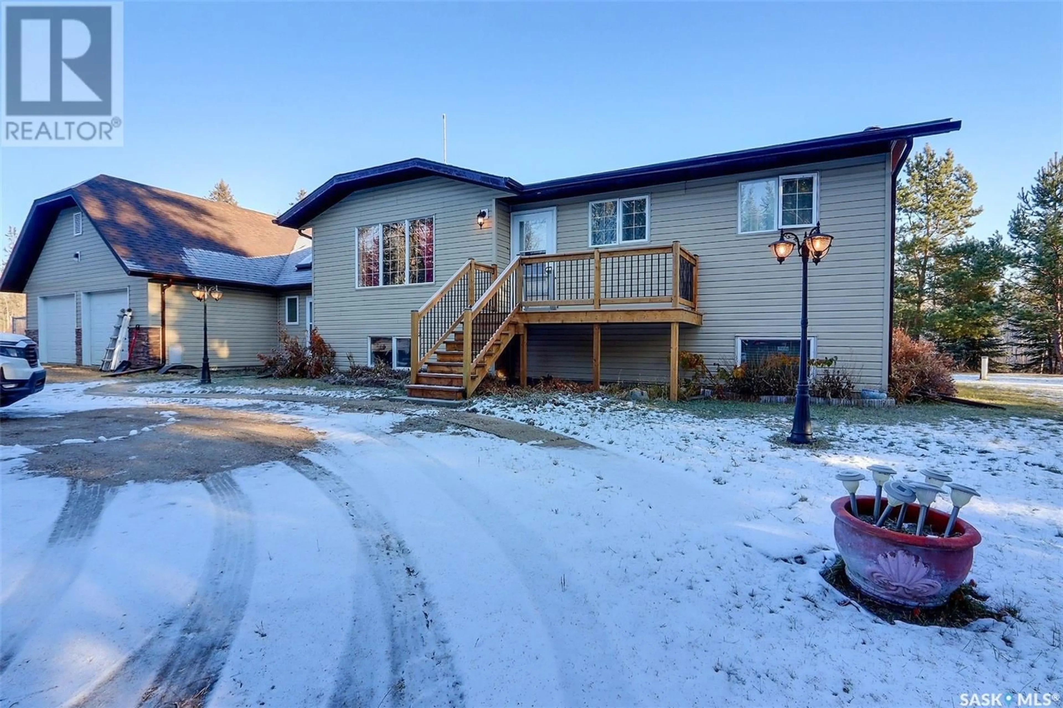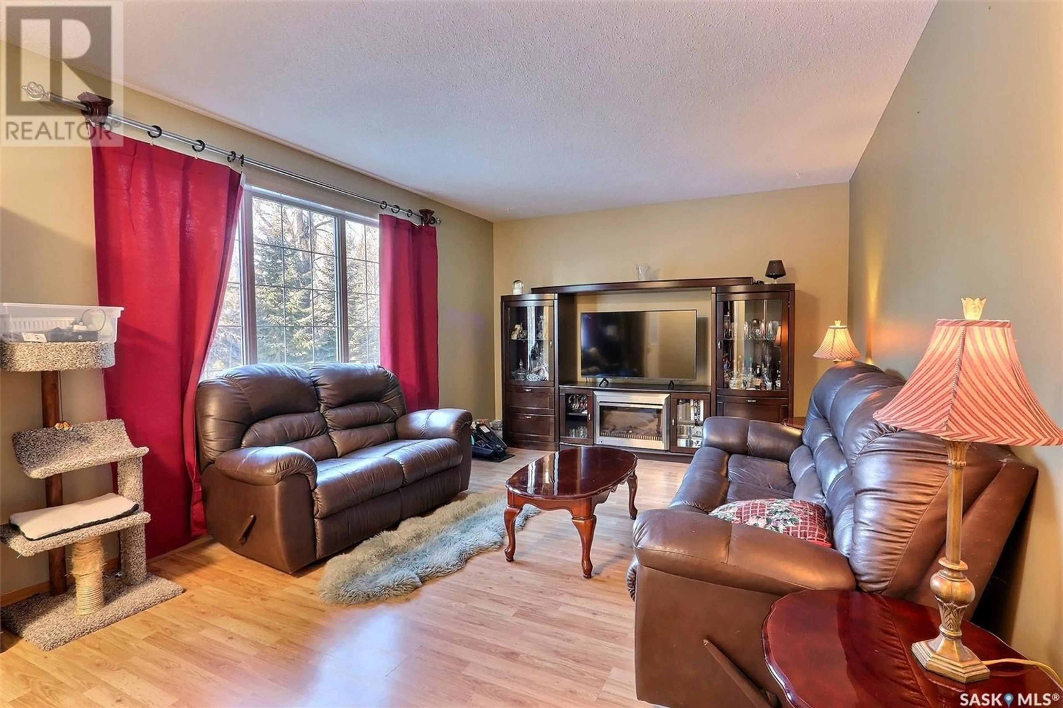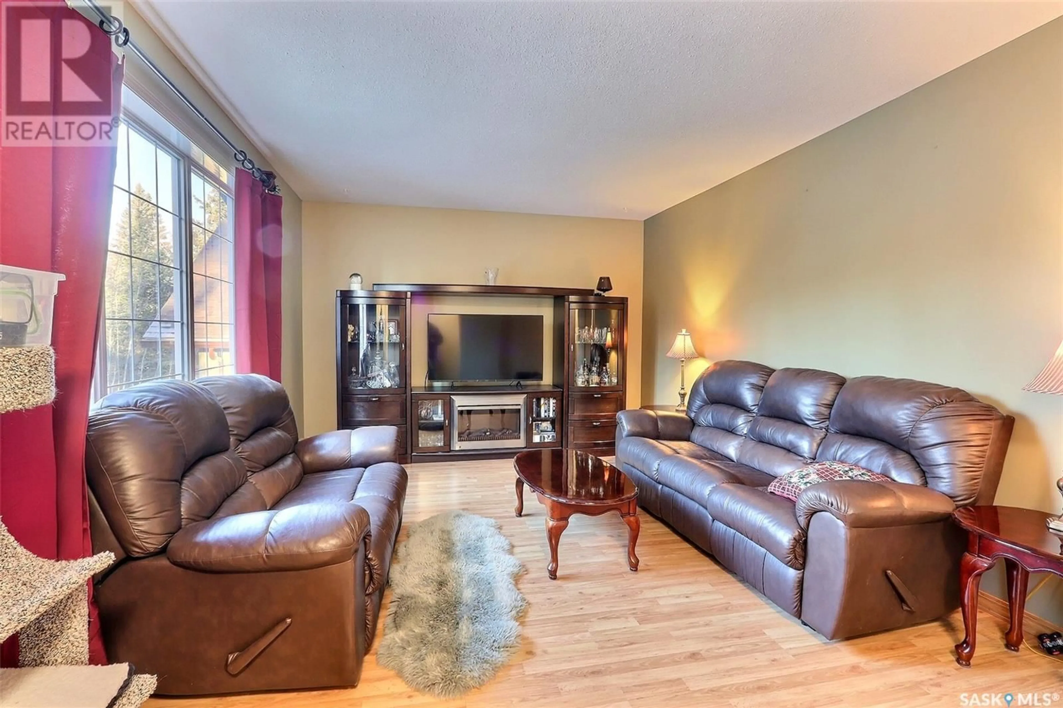120 Birch LANE, Prince Albert, Saskatchewan S0J1C0
Contact us about this property
Highlights
Estimated ValueThis is the price Wahi expects this property to sell for.
The calculation is powered by our Instant Home Value Estimate, which uses current market and property price trends to estimate your home’s value with a 90% accuracy rate.Not available
Price/Sqft$348/sqft
Est. Mortgage$1,932/mo
Tax Amount ()-
Days On Market100 days
Description
Welcome to this unique 4 bedroom, 3 bathroom home nestled in 4.98 acres of private mature vegetation. Less than 10 minutes from Prince Albert and built in 1997, this 1,292 sq/ft home offers plenty of space for a growing family. Starting on the main, you'll find the kitchen/dining combo with access to the back deck overlooking the beautiful yard, 3 sizeable bedrooms and 2 bathrooms including the primary with a 3 piece ensuite. The basement offers a spacious rec room, bedroom, 2 piece bathroom, laundry and utility room. Storage is no issue with ample space in the garage as well as a loft area above the garage with plumbing and separate access. A few notable features include new shingles (2023), a dog run, new hot water heater and water softener (2024), 1200 gallon septic tank, 46 ft sandpoint well, and central vac. If you're a growing family looking for acreage living within city limits, this one's for you! (id:39198)
Property Details
Interior
Features
Basement Floor
Utility room
8'3 x 6'12pc Bathroom
8'2 x 5'3Laundry room
15'3 x 7'5Other
25'2 x 18'11Property History
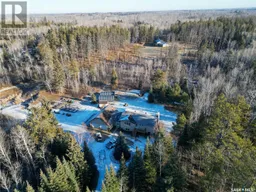 34
34
