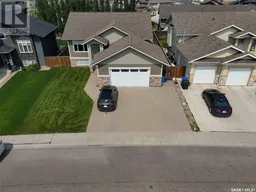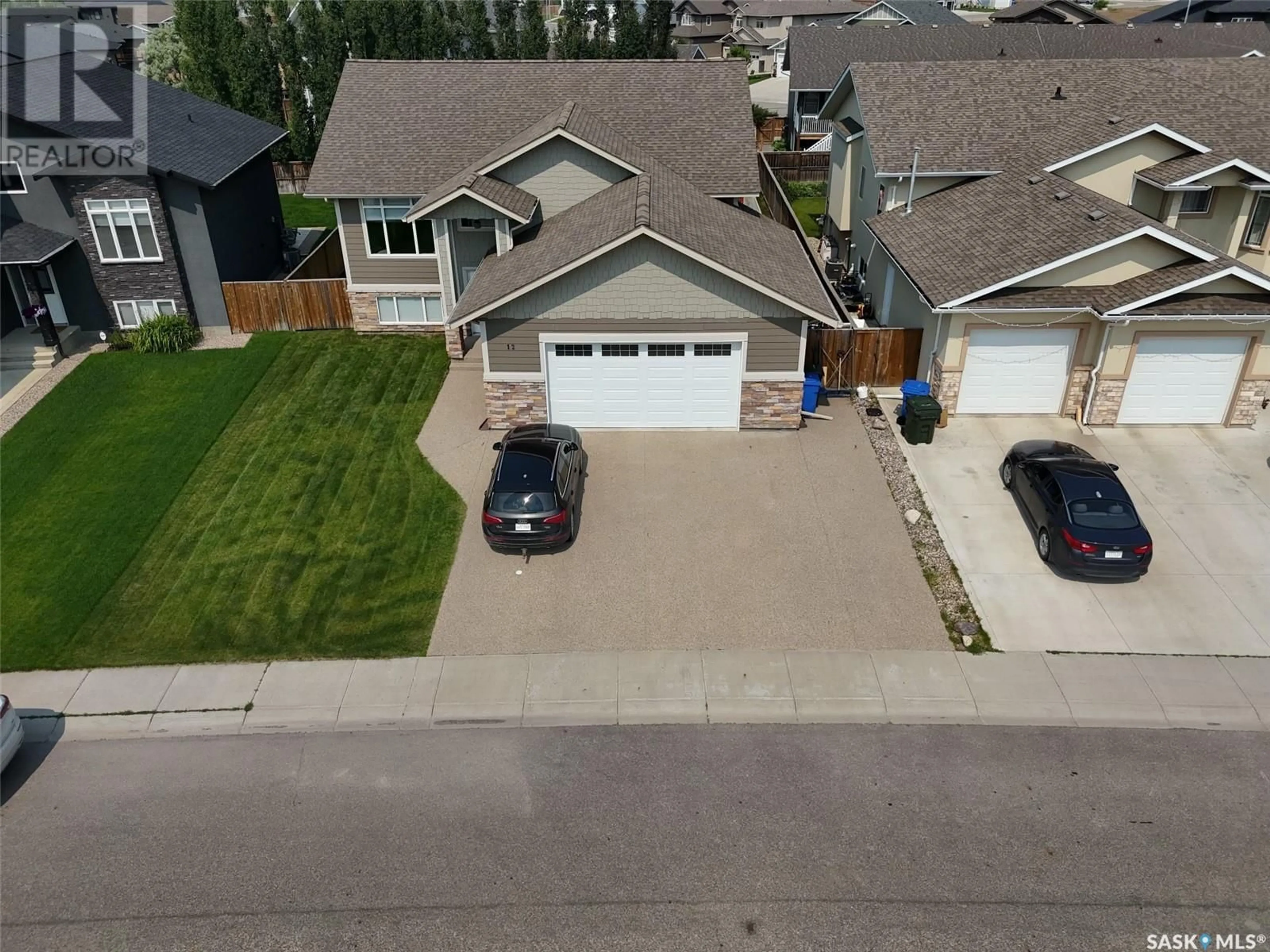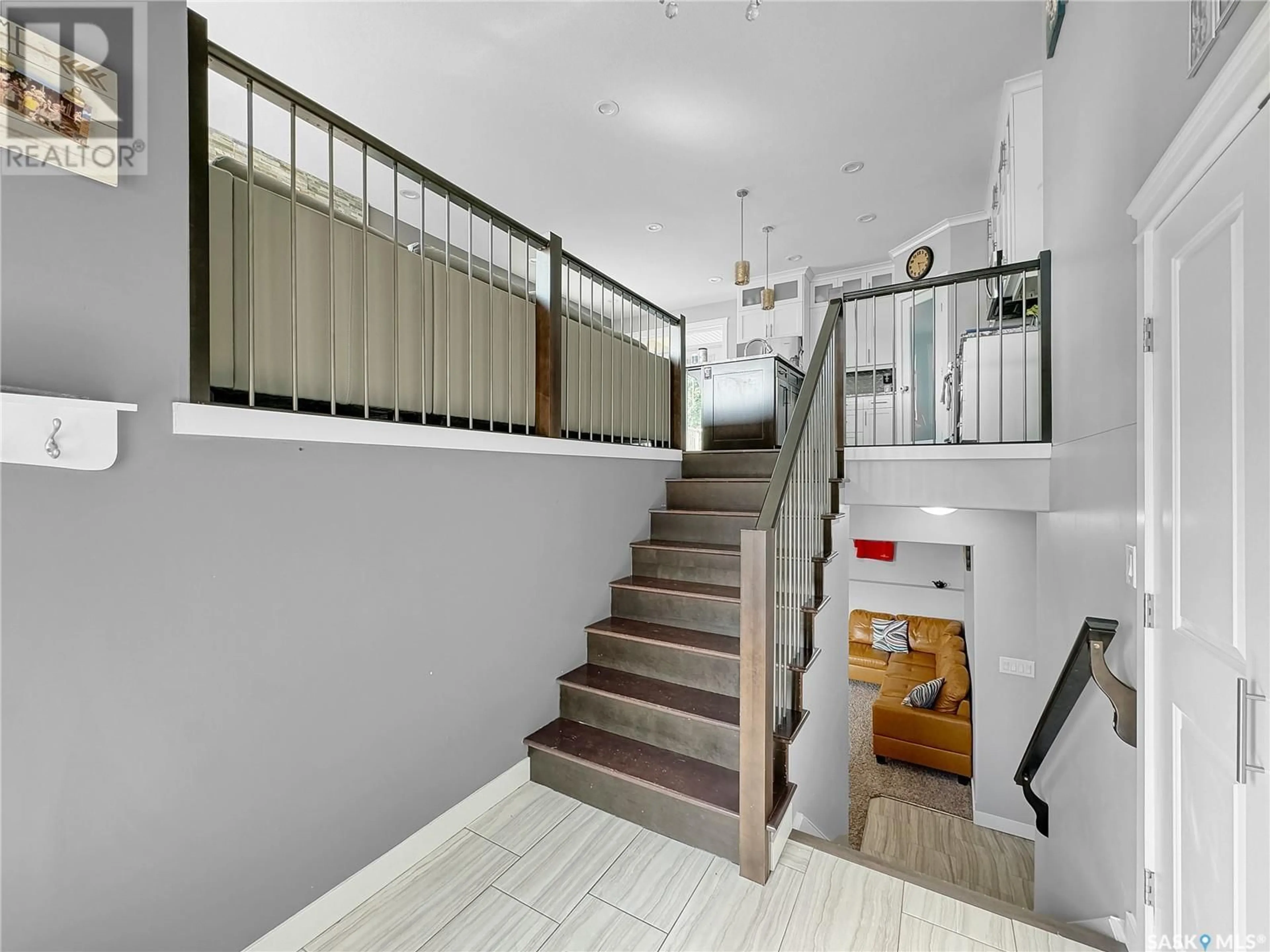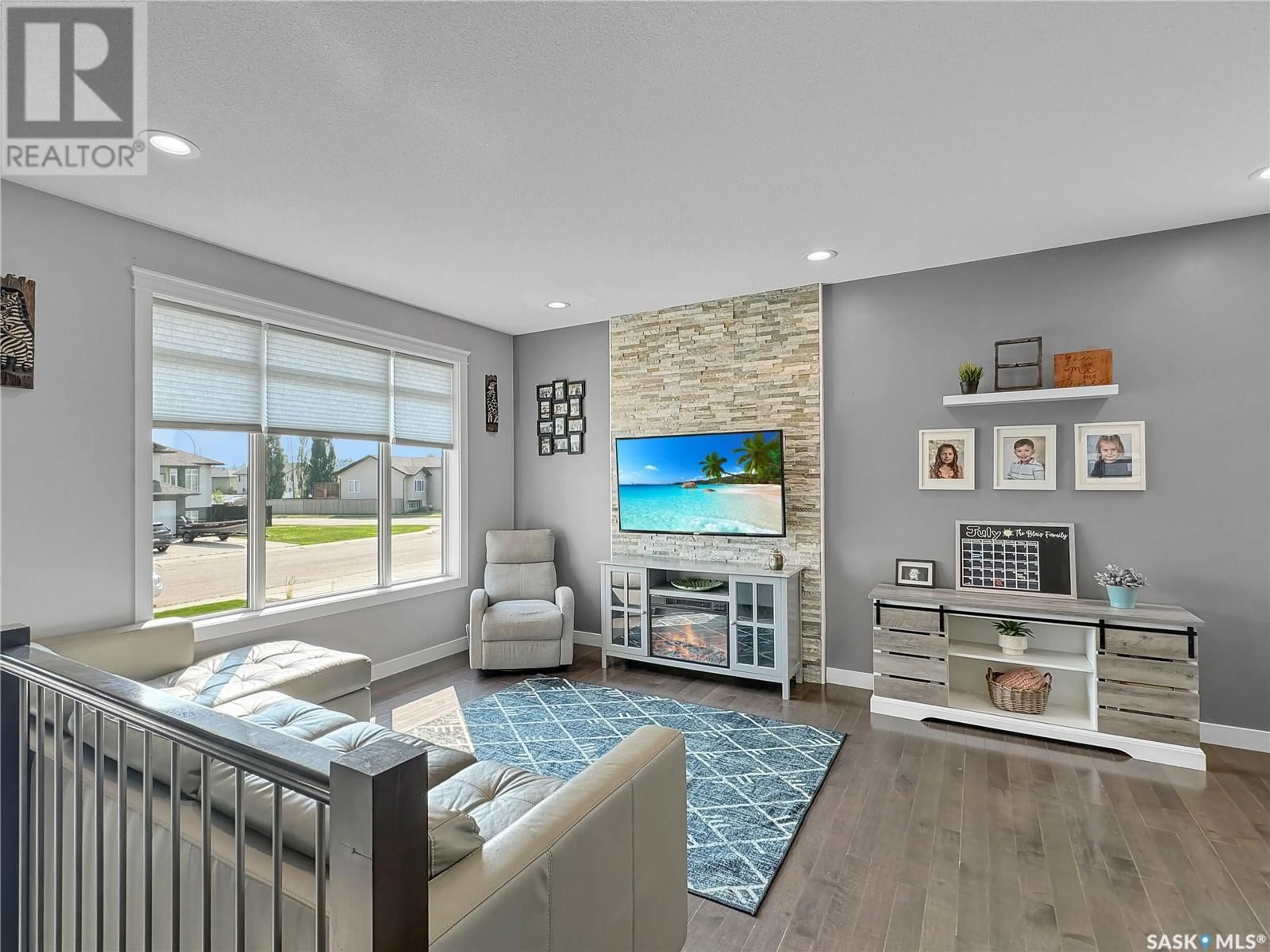12 Smiley DRIVE, Prince Albert, Saskatchewan S6X0B3
Contact us about this property
Highlights
Estimated ValueThis is the price Wahi expects this property to sell for.
The calculation is powered by our Instant Home Value Estimate, which uses current market and property price trends to estimate your home’s value with a 90% accuracy rate.Not available
Price/Sqft$404/sqft
Days On Market23 days
Est. Mortgage$2,229/mth
Tax Amount ()-
Description
Welcome to 12 Smiley Drive, located in the highly sought-after area of Crescent Acres. This bi-level home offers 3+2 bedrooms and 3 bathrooms across 1,284 square feet of open-concept living space with vaulted ceilings. The spacious kitchen is well-equipped with granite countertops, full-height cabinets, a gas stove, and a corner pantry. The master suite features a walk-in closet and a large ensuite. Off the kitchen, you'll find a nice private deck with a natural gas barbecue hookup, perfect for outdoor entertaining. The lower level includes a large family room, a children's play area, a 4-piece bathroom, and 2 spacious bedrooms with large windows that bring in ample natural light. A separate laundry room is also located downstairs. The fully fenced backyard offers a nice grassy area for kids to play or set up a backyard rink in the winter. Additionally, the home features a 624 sq ft insulated and heated garage with a 200 amp panel, a 30 amp 220 plug, and hot and cold water taps. This ideal location is close to all amenities, making it the perfect home for your family. Don't miss out on this opportunity to live in Crescent Acres! (id:39198)
Property Details
Interior
Features
Basement Floor
Family room
12 ft x 23 ft ,8 in4pc Bathroom
6 ft x 10 ftBedroom
10 ft x 13 ft ,10 inLaundry room
5 ft x 9 ft ,6 inProperty History
 4
4


