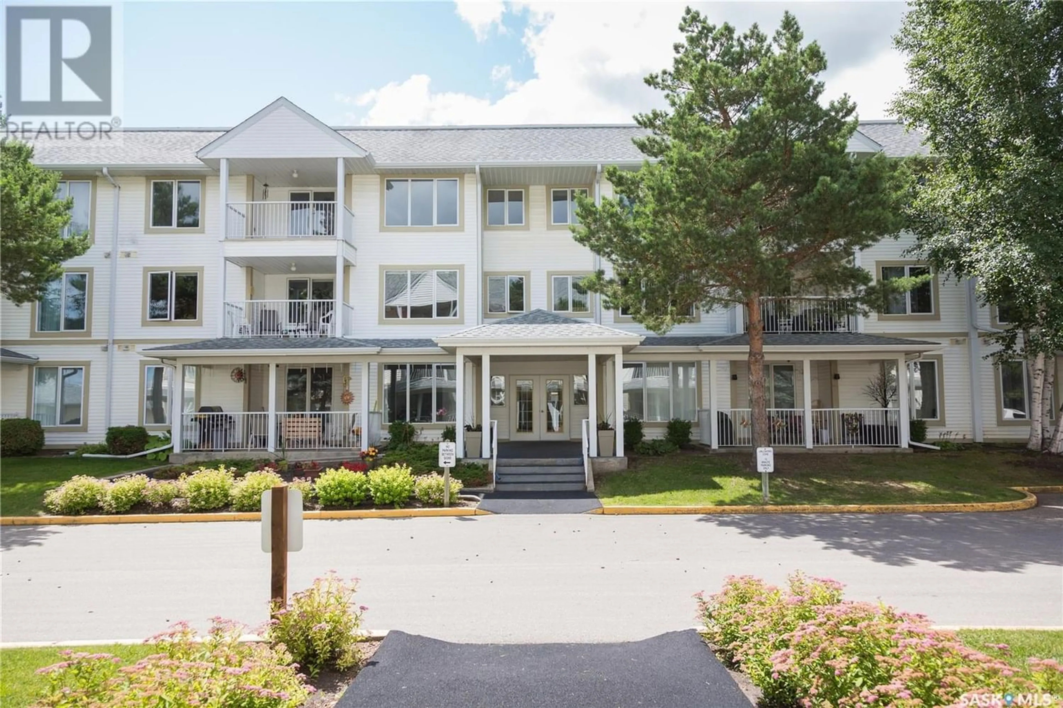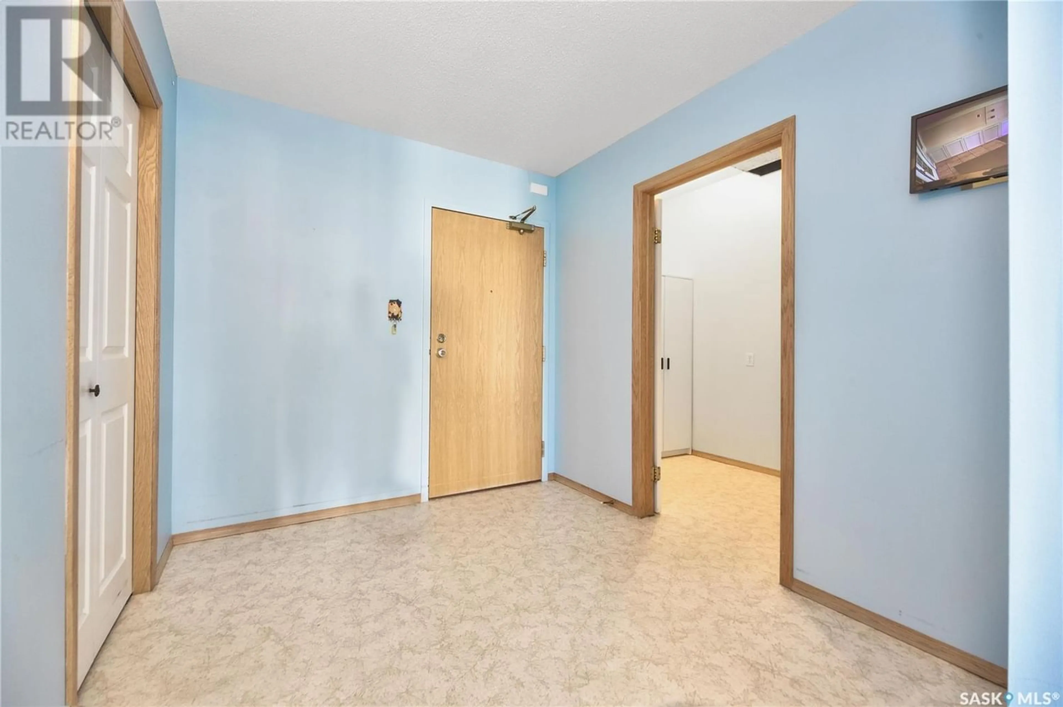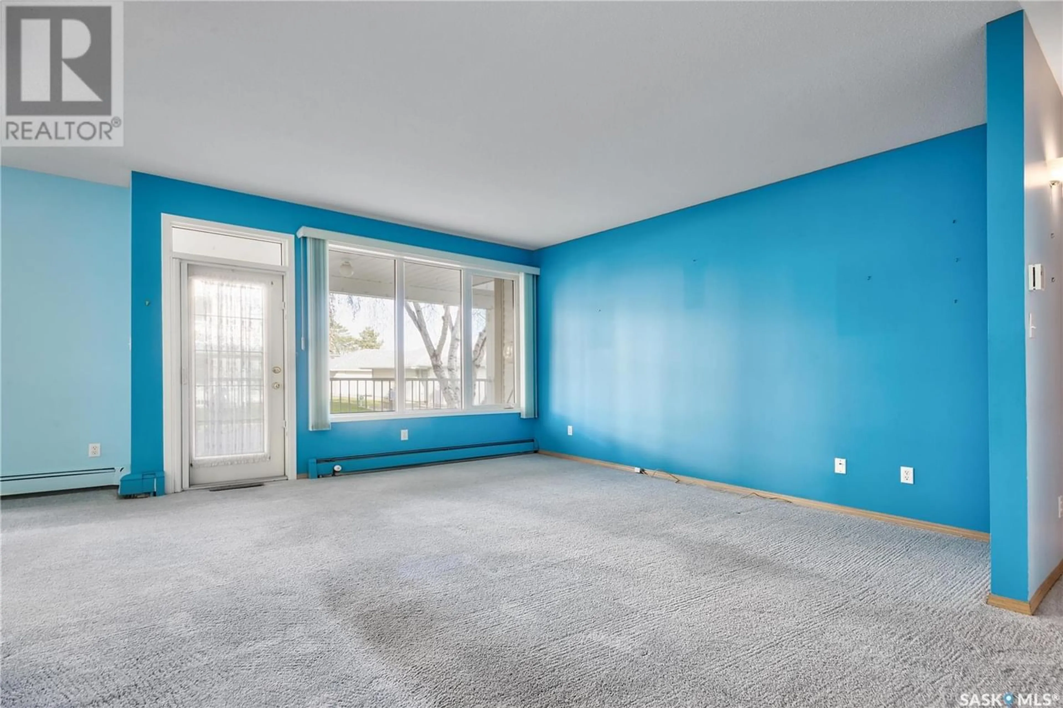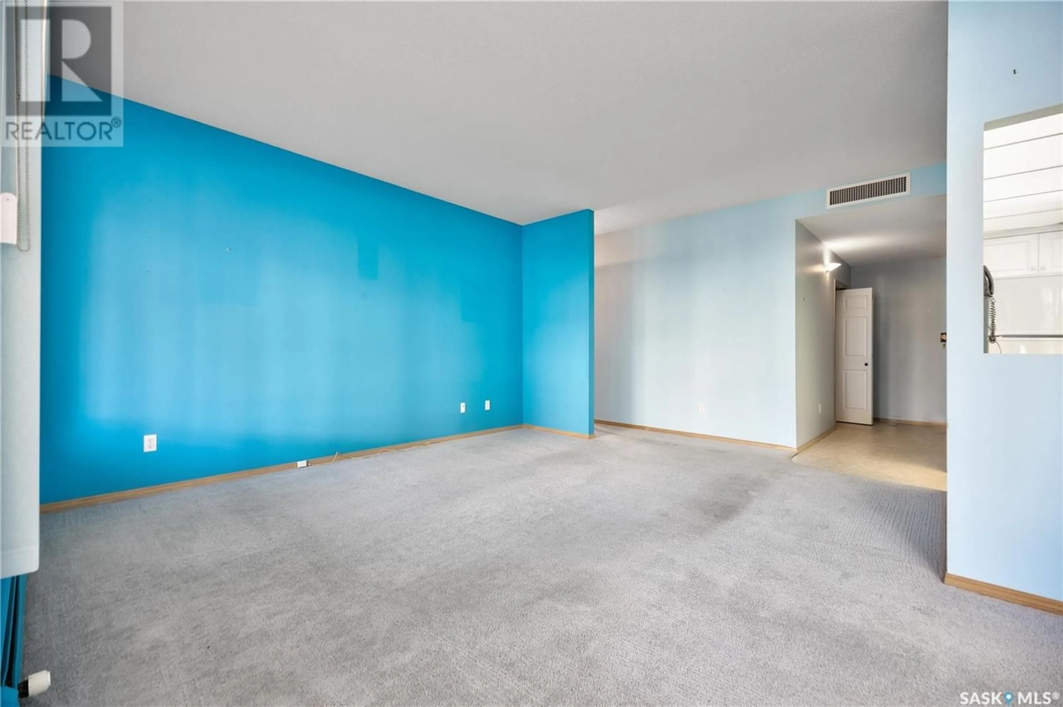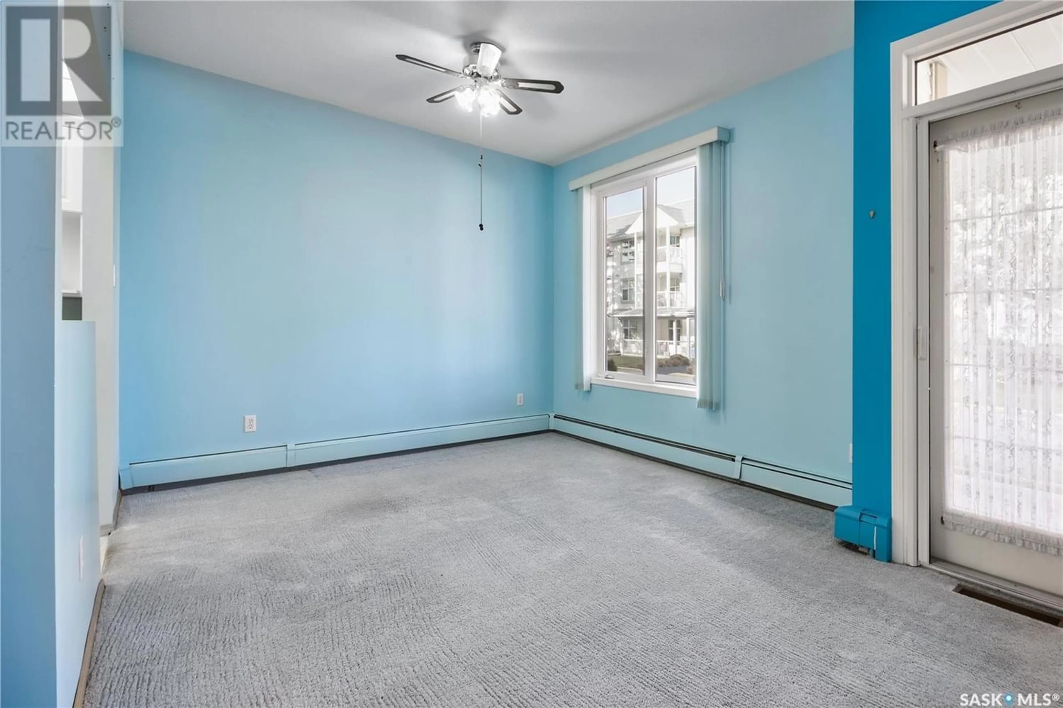113 305 34th STREET W, Prince Albert, Saskatchewan S6V8B7
Contact us about this property
Highlights
Estimated ValueThis is the price Wahi expects this property to sell for.
The calculation is powered by our Instant Home Value Estimate, which uses current market and property price trends to estimate your home’s value with a 90% accuracy rate.Not available
Price/Sqft$133/sqft
Est. Mortgage$687/mo
Maintenance fees$457/mo
Tax Amount ()-
Days On Market1 year
Description
Spectacular 2 bedroom and 2 bathroom condo unit in the desirable Mackenzie Condominium. This ground level condo offers 9ft ceilings that carry throughout the unit creating an open and welcoming space. The kitchen and dining area are open to the large living room which has direct access to a sizeable and private patio that overlooks. the courtyard. There is in suite laundry and 2 good size bedrooms including the spacious primary bedroom which has a walk-in closet and 3 piece ensuite with a standup shower. This beautiful unit features upgrades including paint, newer carpet and linoleum flooring. There is also a storage locker and a garage, ensuring ample space for all your storage needs. The condo fees include common area maintenance, external building maintenance, heat, lawncare, reserve fund, sewer, snow removal, water, insurance (common) and garbage. Perfect for downsizing or if you are looking for maintenance-free living. (id:39198)
Property Details
Interior
Features
Main level Floor
4pc Bathroom
7 ft ,4 in x 7 ft ,7 inLaundry room
5 ft ,4 in x 10 ft ,2 inFoyer
7 ft ,10 in x 8 ft ,8 inLiving room
13 ft ,10 in x 18 ft ,6 inCondo Details
Inclusions
Property History
 21
21
