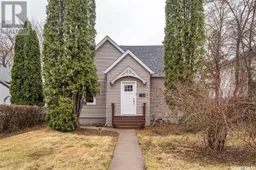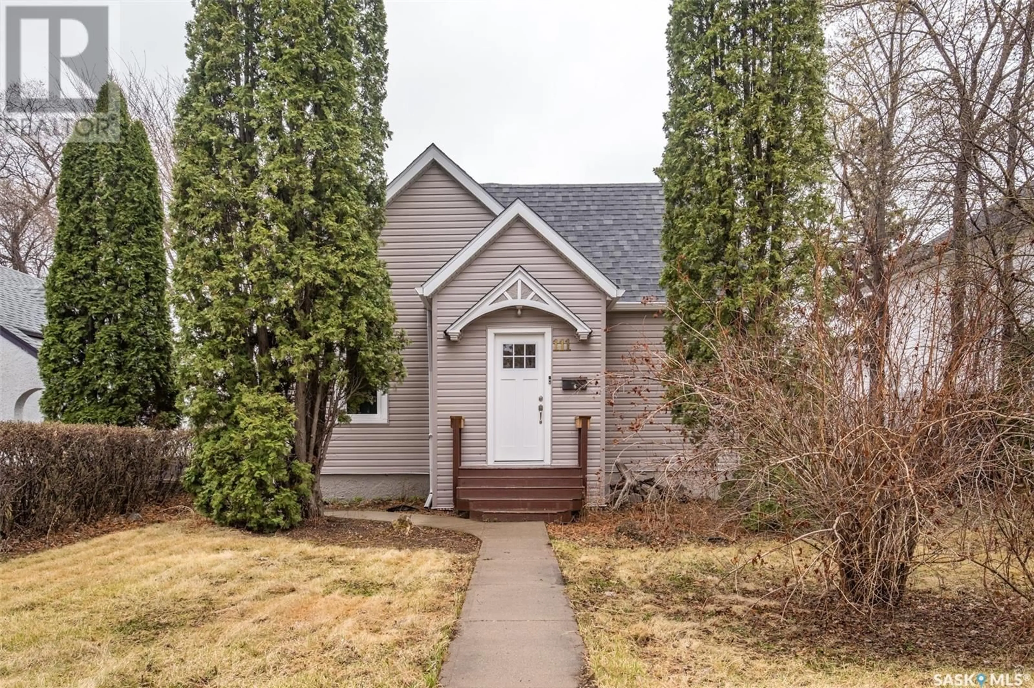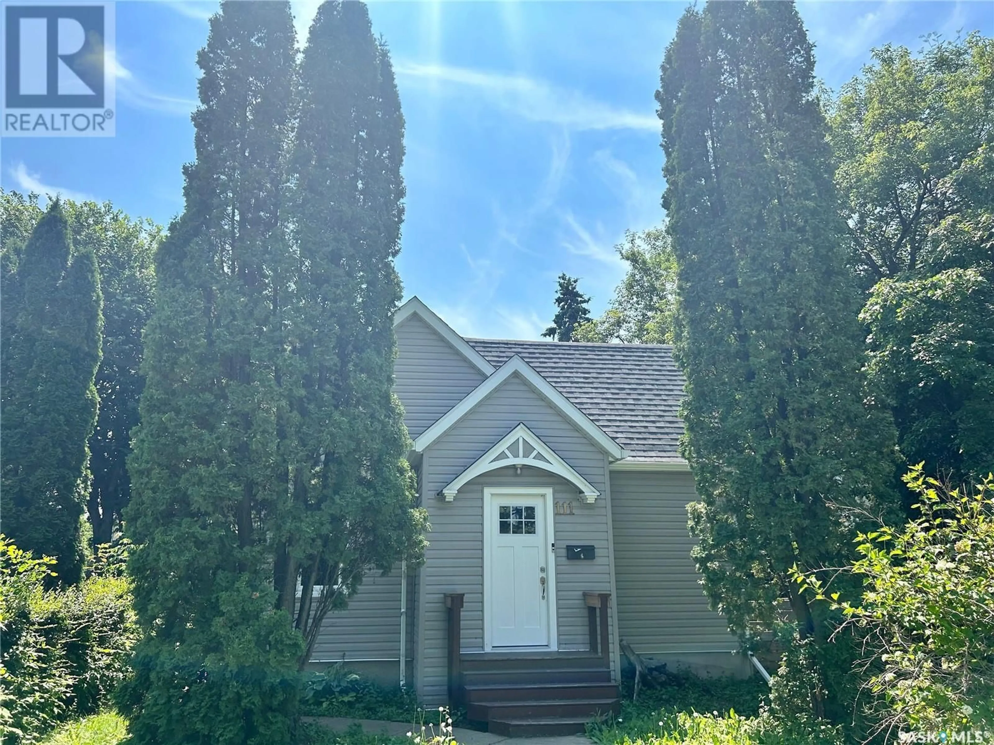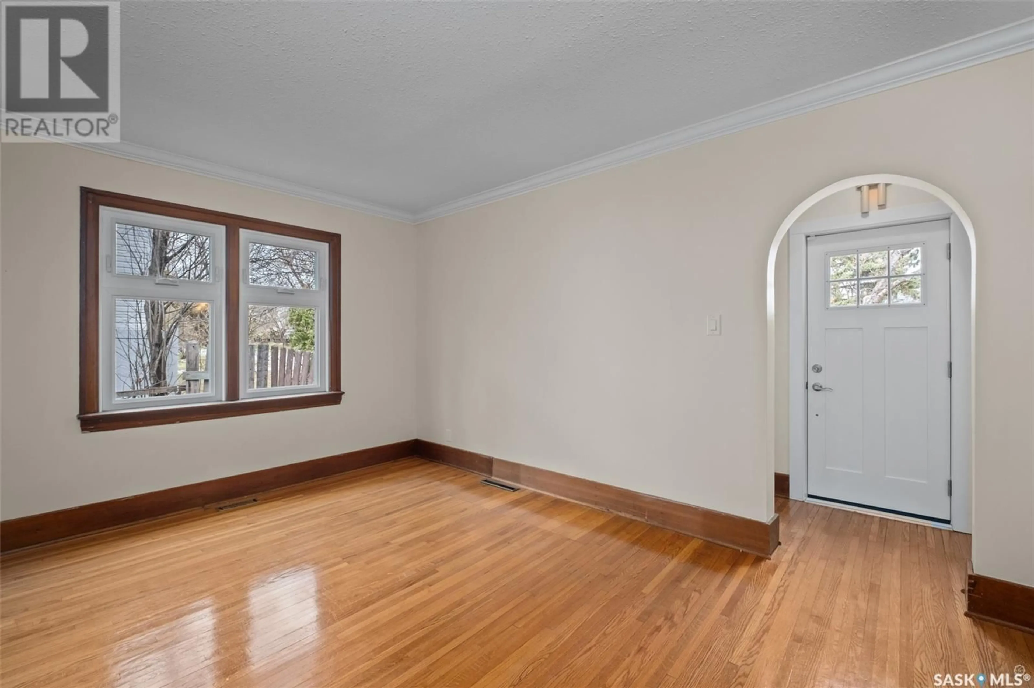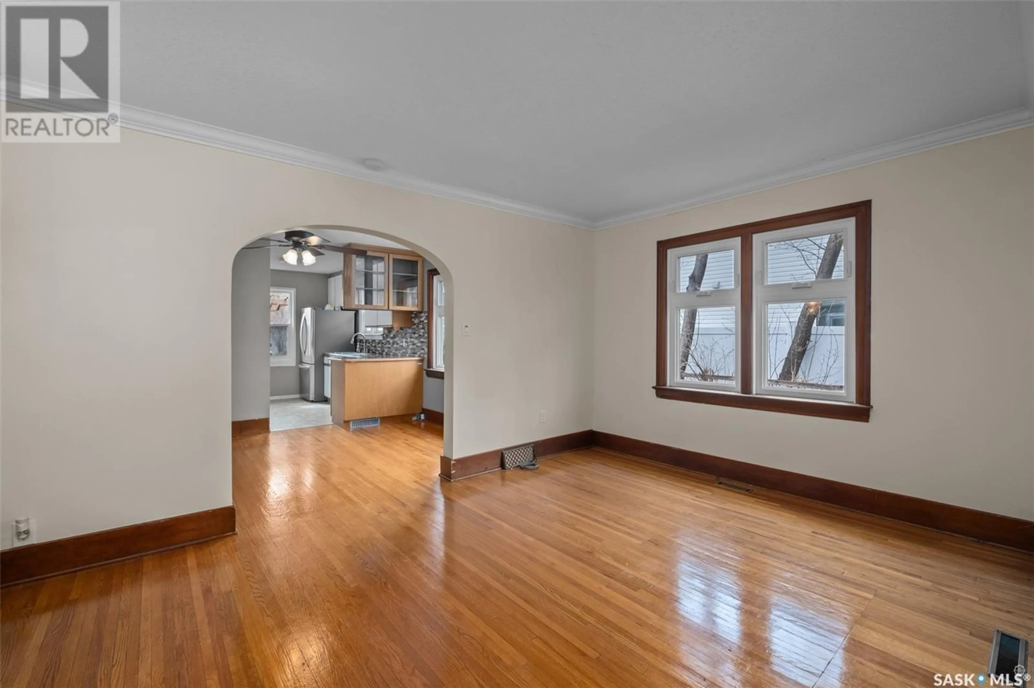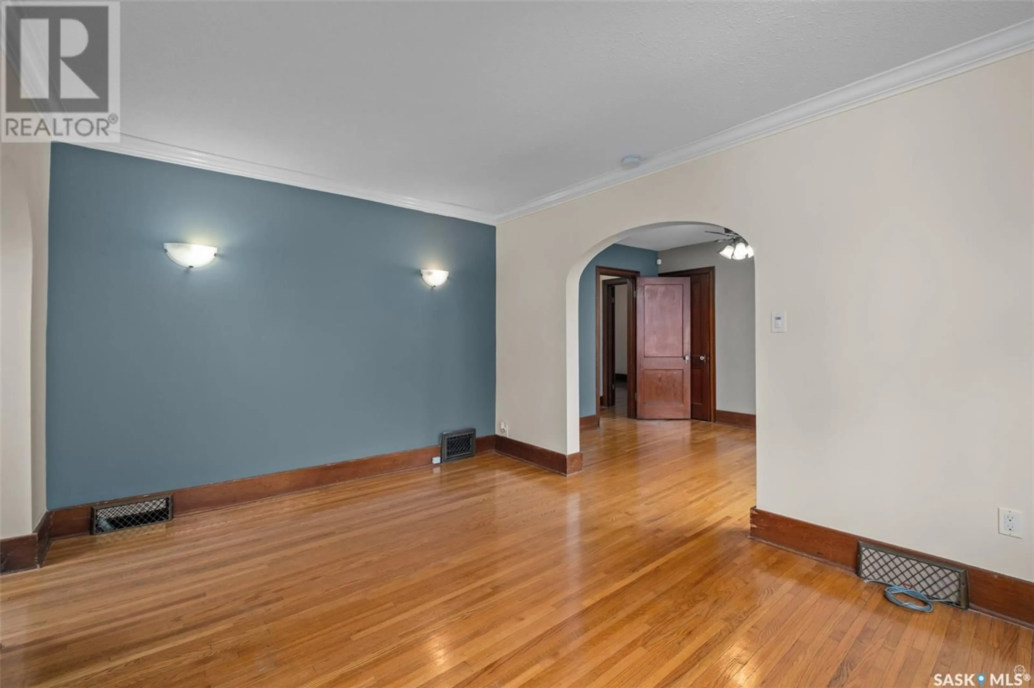111 22nd STREET E, Prince Albert, Saskatchewan S6V1N2
Contact us about this property
Highlights
Estimated ValueThis is the price Wahi expects this property to sell for.
The calculation is powered by our Instant Home Value Estimate, which uses current market and property price trends to estimate your home’s value with a 90% accuracy rate.Not available
Price/Sqft$141/sqft
Est. Mortgage$730/mo
Tax Amount ()-
Days On Market14 days
Description
Ideal family home or starter home located close to schools, parks and rinks! This charming home greets you with fresh paint, original hardwood flooring and crown moulding, creating a timeless elegance. The main floor presents a cozy living room and good size dining area leading to a well appointed kitchen with stainless steel appliances. The main floor also offers 2 sizeable bedrooms and a 3 piece bathroom featuring a stand up shower with gorgeous tile surround. Upstairs, you will find 2 additional bedrooms, providing plenty of space for everyone. The unfinished basement includes a laundry/utility area and loads of storage space. Nestled on a partially fenced yard with alley access, double driveway and a large deck that has a beautiful pergola trellis, making it a perfect spot for entertaining family and friends. Don't miss out, your next chapter starts here! (id:39198)
Property Details
Interior
Features
Second level Floor
Bedroom
11 ft ,3 in x 11 ft ,11 inBedroom
13 ft ,8 in x 9 ft ,9 inOther
10 ft ,1 in x 18 ft ,7 inProperty History
 41
41
