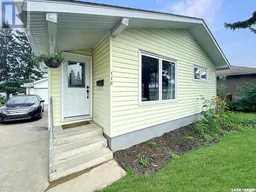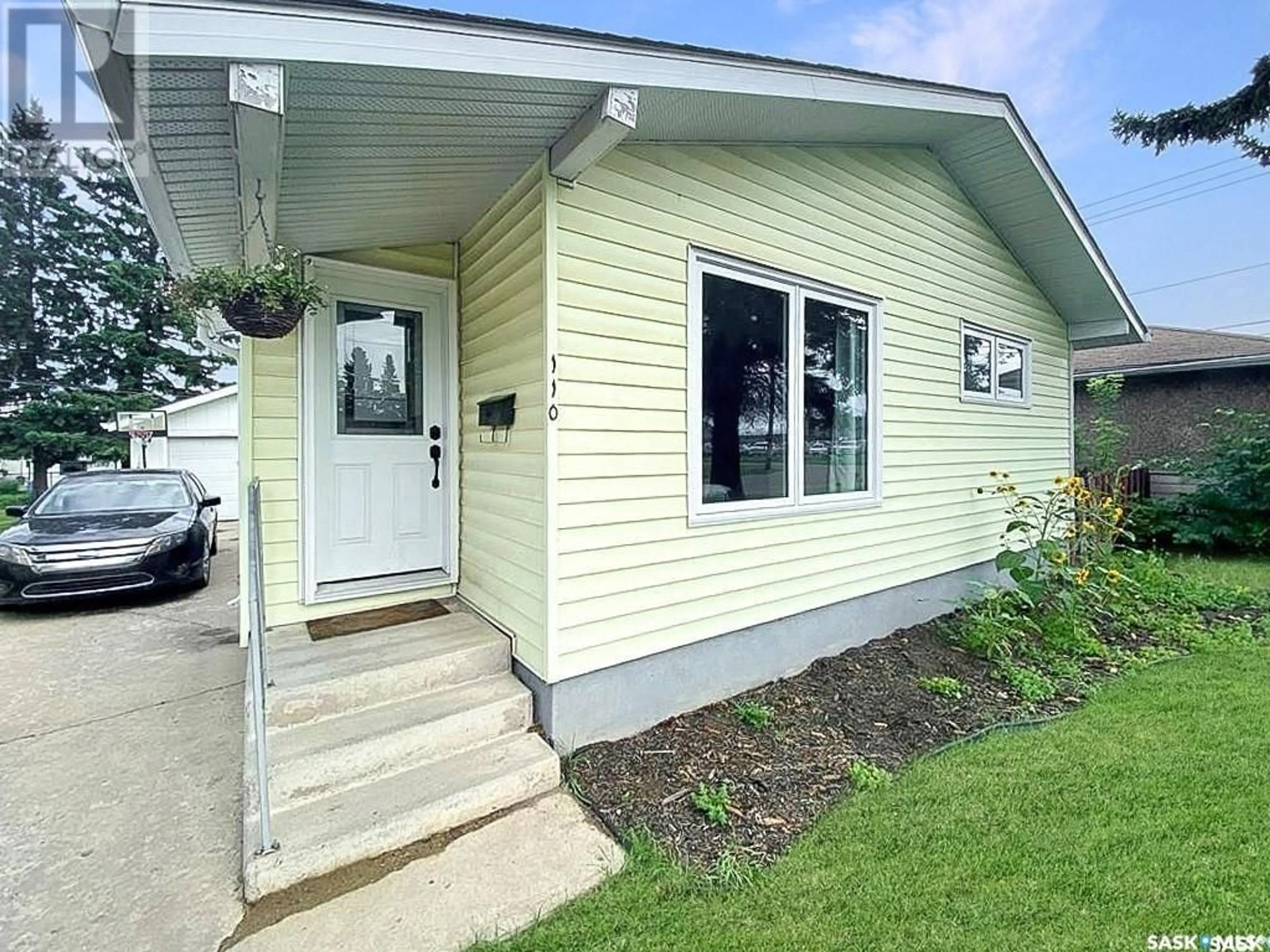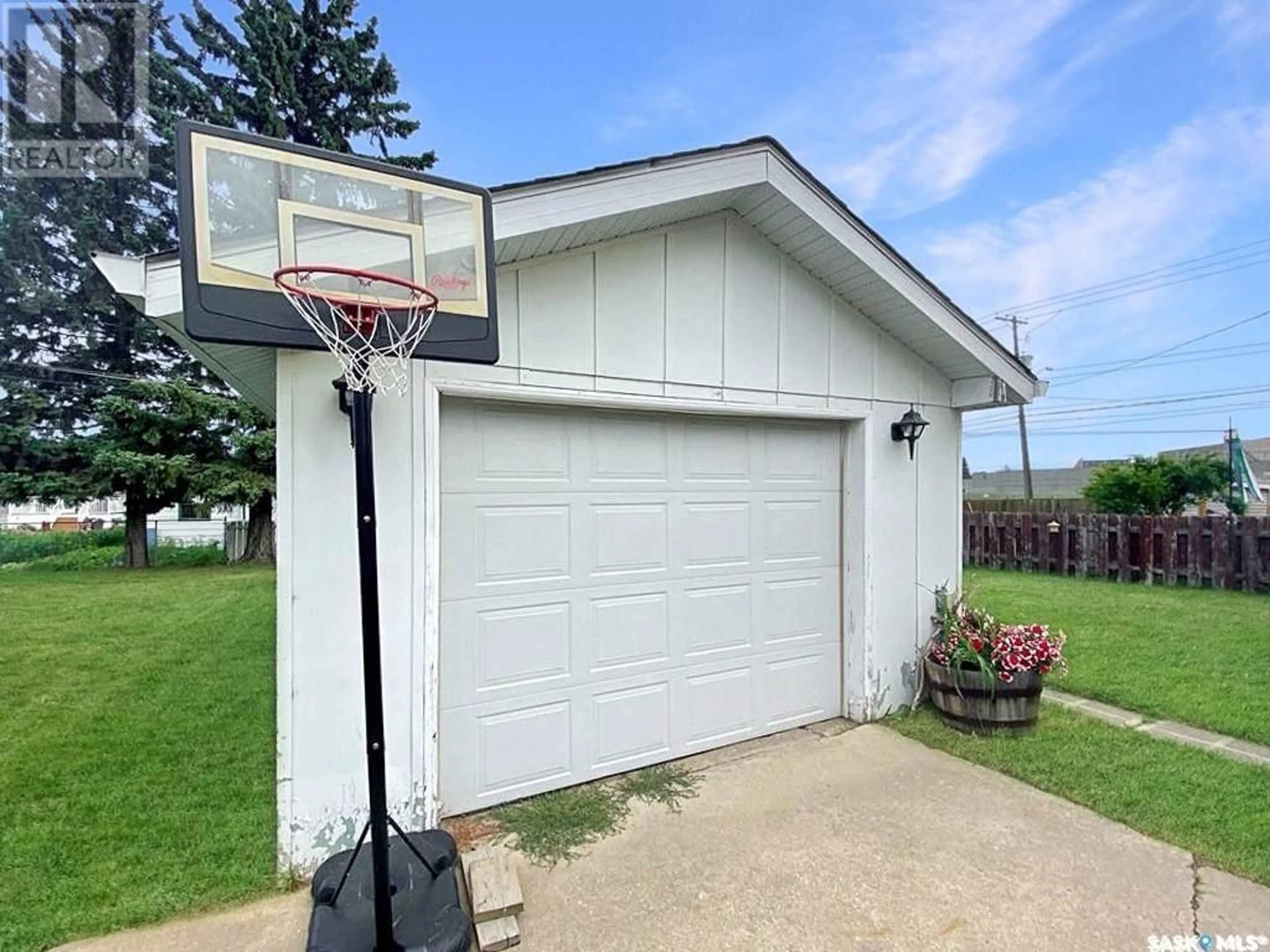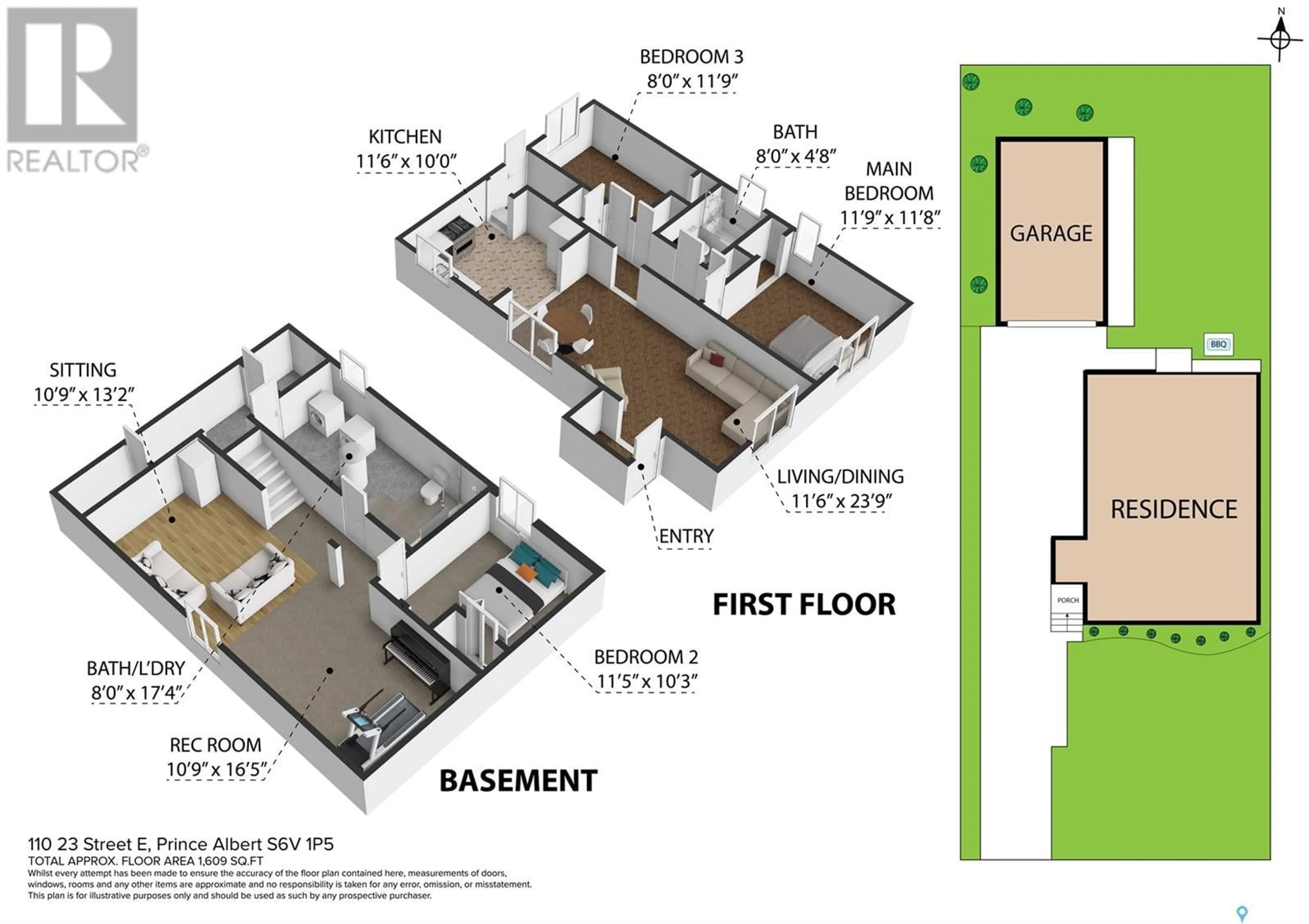110 31st STREET W, Prince Albert, Saskatchewan S6V4R8
Contact us about this property
Highlights
Estimated ValueThis is the price Wahi expects this property to sell for.
The calculation is powered by our Instant Home Value Estimate, which uses current market and property price trends to estimate your home’s value with a 90% accuracy rate.Not available
Price/Sqft$281/sqft
Est. Mortgage$987/mo
Tax Amount ()-
Days On Market141 days
Description
Charming West Hill Home, Move-in ready and beautifully updated, this charming West Hill home offers the perfect blend of modern convenience and timeless appeal. A true turn-key property, all that's left to do is settle in and make it your own! The property boasts updated windows, doors, paint, and flooring, as well as a newer furnace and water heater. The kitchen and bathroom have been refreshed with newer quartz countertops. The house features an open floor plan that seamlessly integrates the kitchen, dining room, and living room, all highlighted by newer laminated flooring and a pleasant color scheme. The bedrooms are generously sized with ample closet space. The full basement includes an additional bedroom and a new bathroom, and it can easily be converted back into a suite with its own access. One of the highlights of this property is its location in the quiet West Hill, just off 2nd Ave, offering proximity to all amenities. The yard is spacious, with both front and back lawns, plus a large garden area. The single-detached garage measures 24' x 14' and provides plenty of parking. This home offers low maintenance, low utility costs, and great value! (id:39198)
Property Details
Interior
Features
Main level Floor
Bedroom
8 ft x 12 ftKitchen
11 ft x 10 ftDining room
9 ft x 11 ftLiving room
14 ft x 11 ftExterior
Parking
Garage spaces 4
Garage type Parking Space(s)
Other parking spaces 0
Total parking spaces 4
Property History
 41
41


