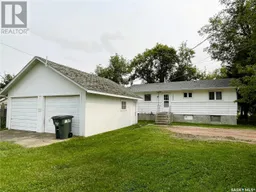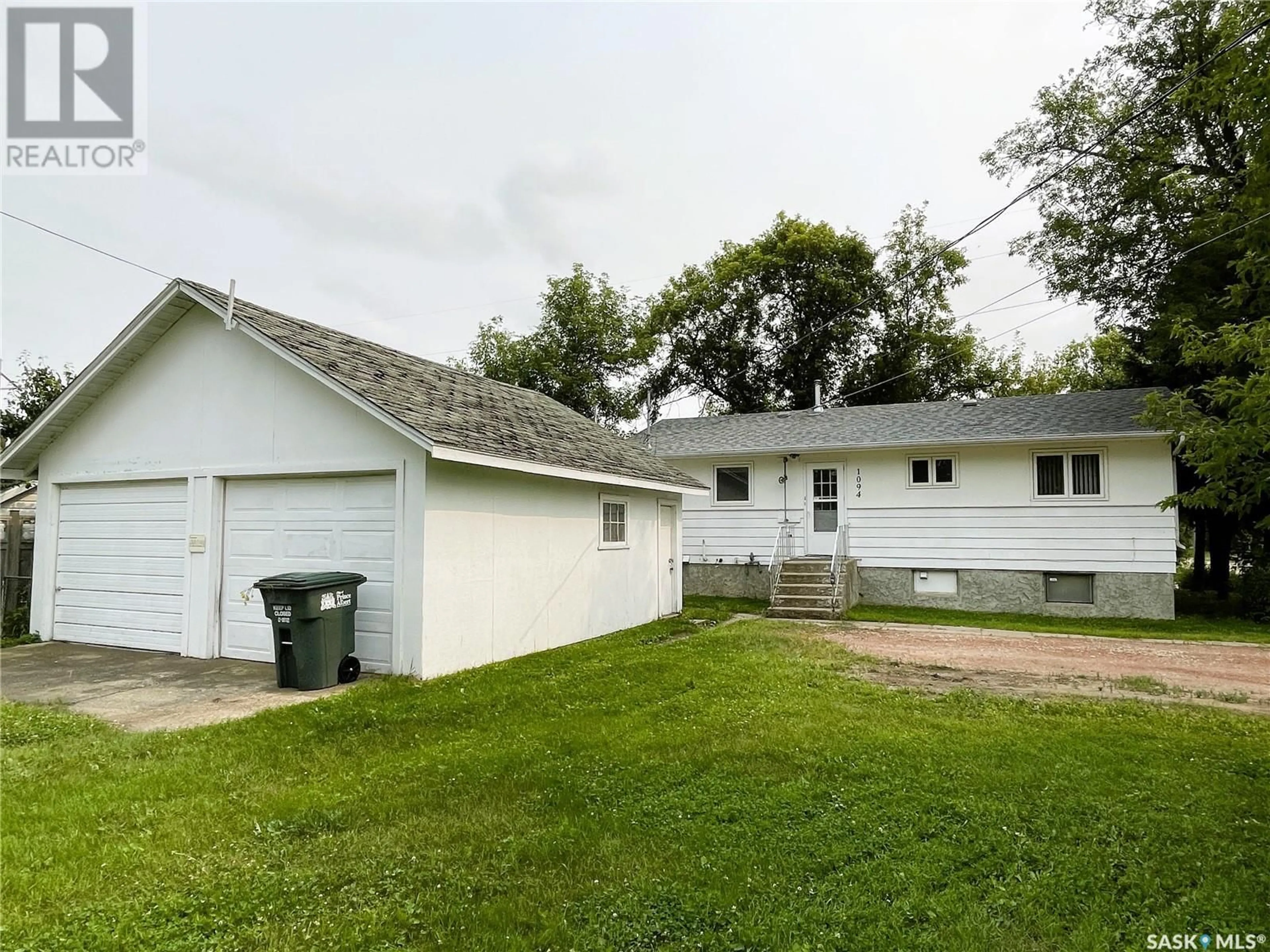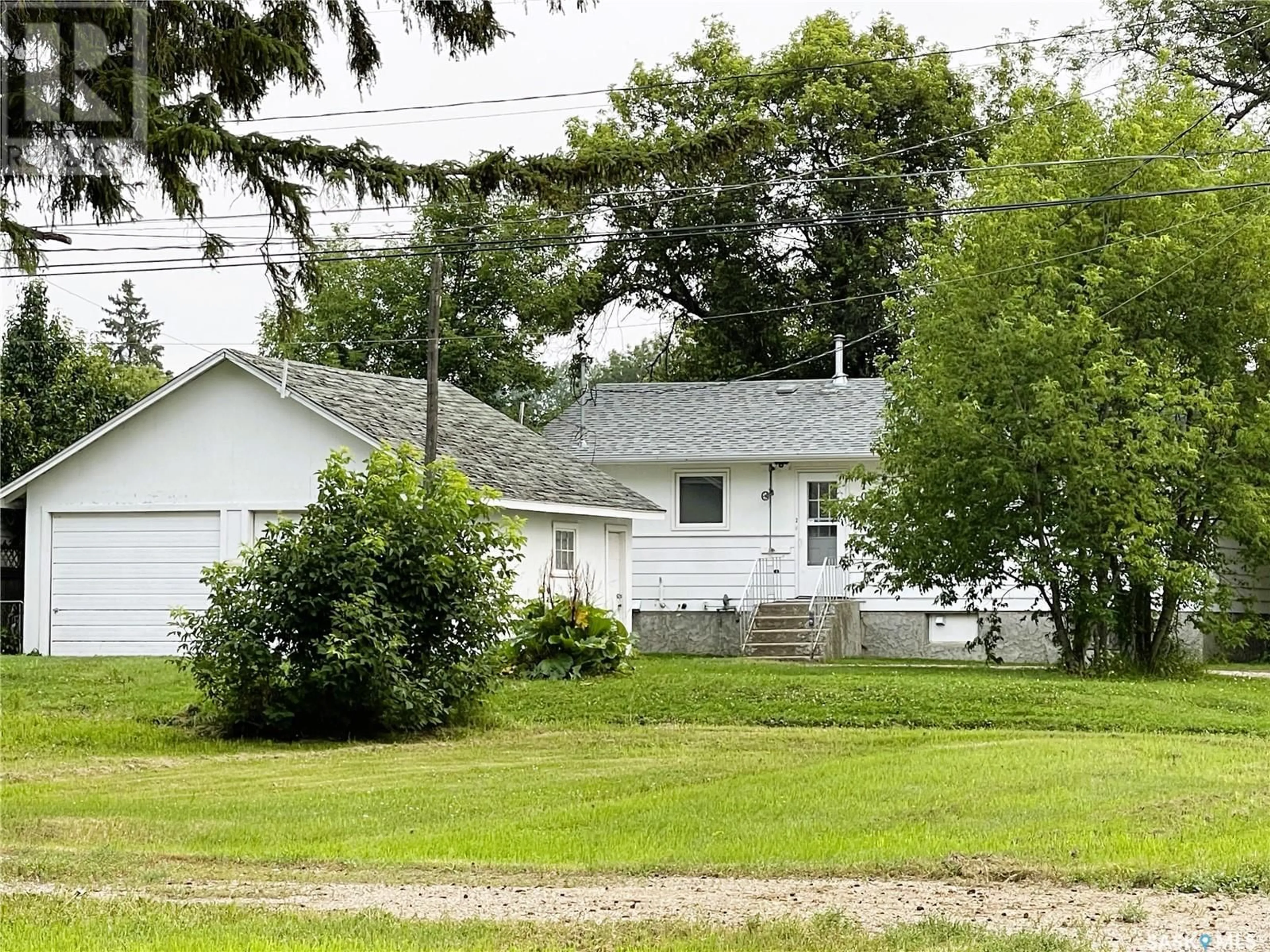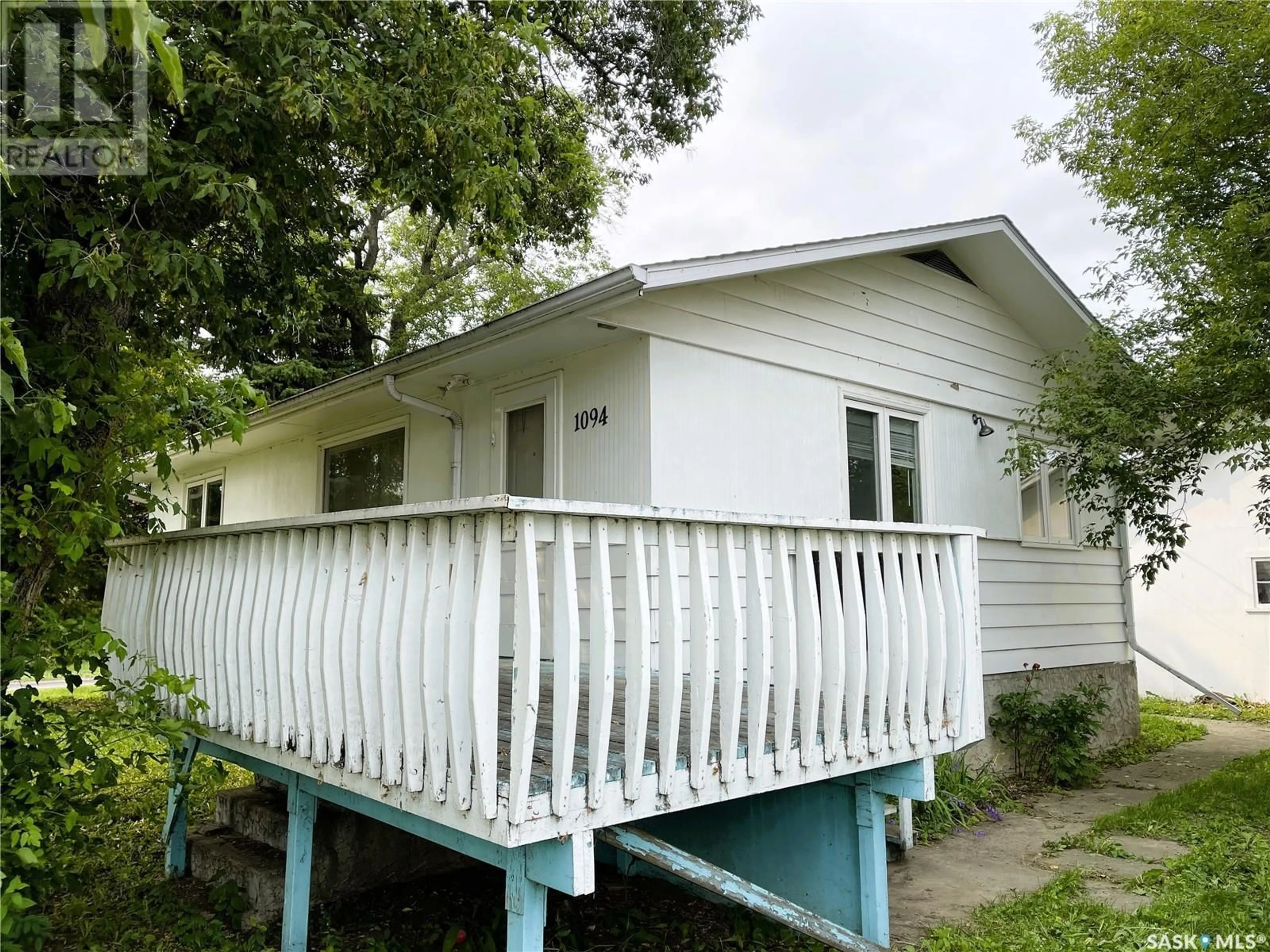1094 12th STREET W, Prince Albert, Saskatchewan S6V3B1
Contact us about this property
Highlights
Estimated ValueThis is the price Wahi expects this property to sell for.
The calculation is powered by our Instant Home Value Estimate, which uses current market and property price trends to estimate your home’s value with a 90% accuracy rate.Not available
Price/Sqft$227/sqft
Days On Market2 days
Est. Mortgage$844/mth
Tax Amount ()-
Description
Welcome home to 1094 12th Street West / Prince Albert - Vacant for quick possession! Do not miss out on this well cared for revenue property located on a quiet corner lot and only one block from Rotary Trail, the river and close to all the amenities one could ever need. This is a quality-built bungalow (1970) featuring 4-bedrooms, 2-bathrooms and a fully certified legal basement suite finished in 2015! The shared laundry looks brand new and offers two separate storage closets. The shingles, high efficiency furnace, energy efficient windows and doors on main floor were all replaced in 2015. The water heater was later replaced in 2020. Garage measures 23’ length and 21’7” width and has new remote door opener. There have been many upgrades including wiring, electrical panels, sound proofing and fire barriers to meet basement legal suite requirements. The bright and spacious main floor features kitchen with tons of storage space, small pantry, a built-in dishwasher, dining area and living room as well as two good sized bedrooms and a full bathroom. The modern two-bedroom legal basement suite features LED pot lighting throughout the entrance, kitchen, dining room and living room areas, making the suite bright and welcoming. The entire suite has low maintenance vinyl plank flooring in every room. The main floor rents for $1000 a month and basement suite rents for $800 with all renters paying utilities. (id:39198)
Property Details
Interior
Features
Basement Floor
Laundry room
7 ft ,8 in x 13 ftKitchen
9 ft ,8 in x 8 ft ,10 inDining room
6 ft ,9 in x 4 ft ,6 in4pc Bathroom
6 ft ,6 in x 8 ftProperty History
 50
50


