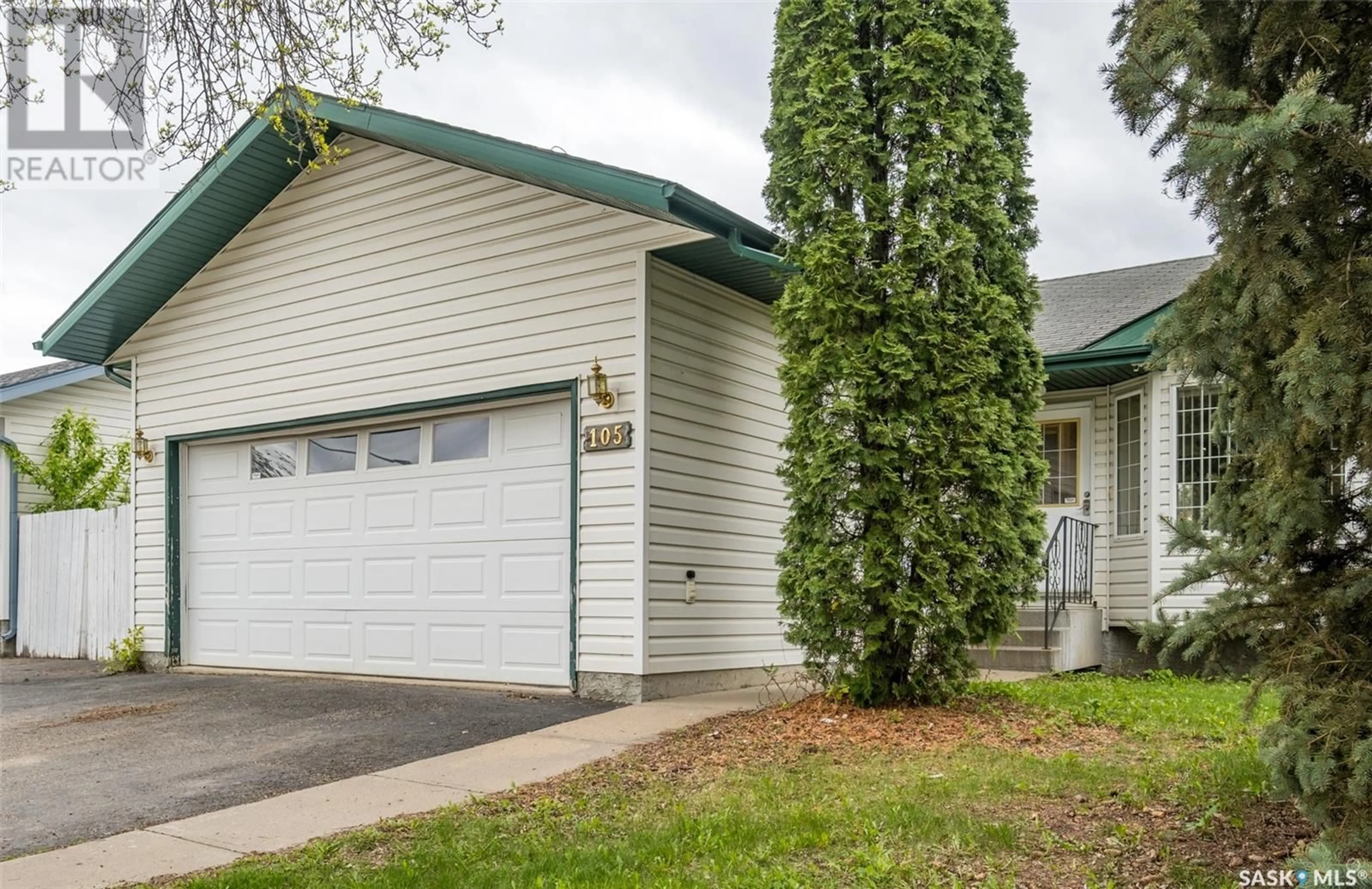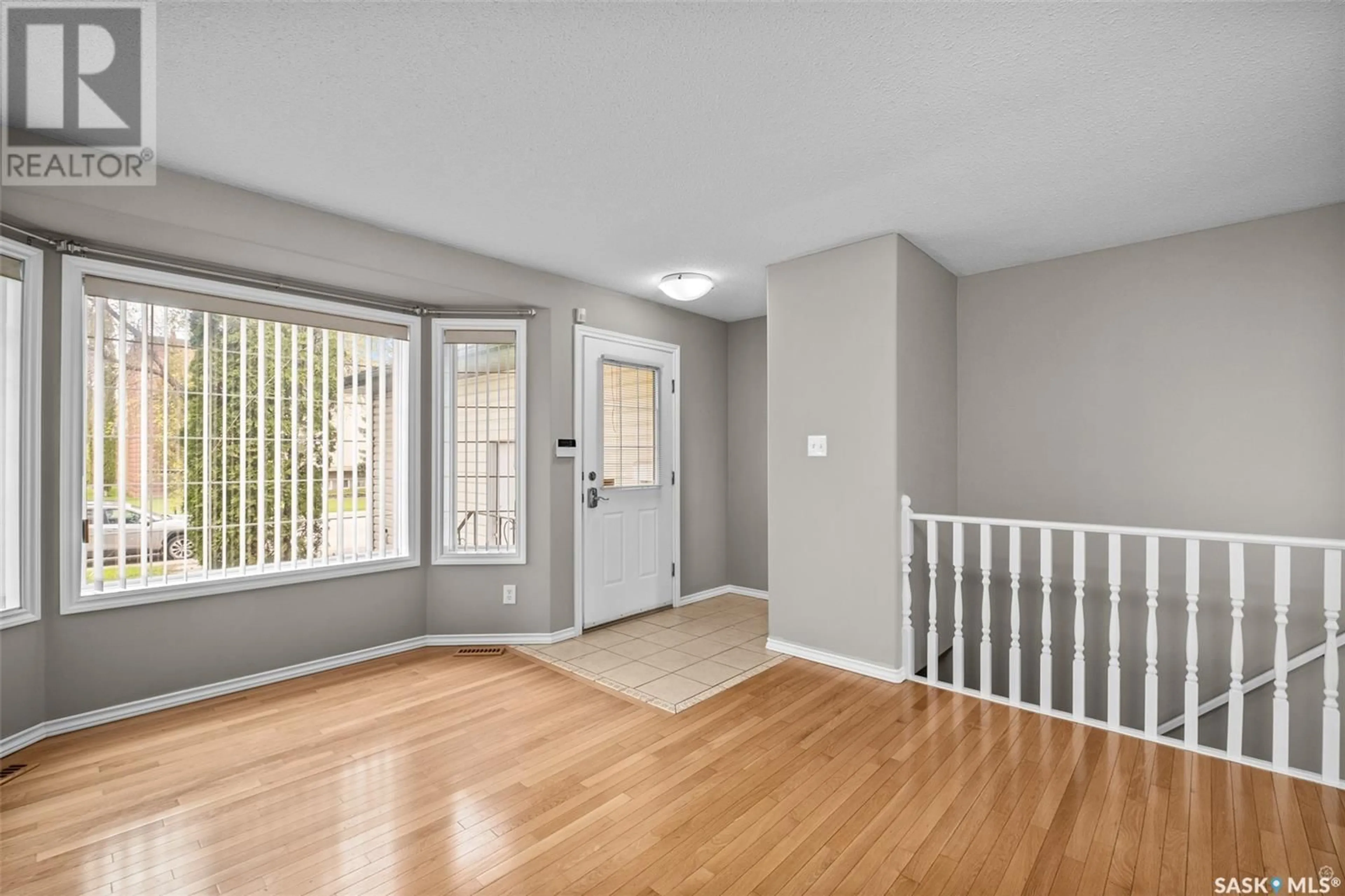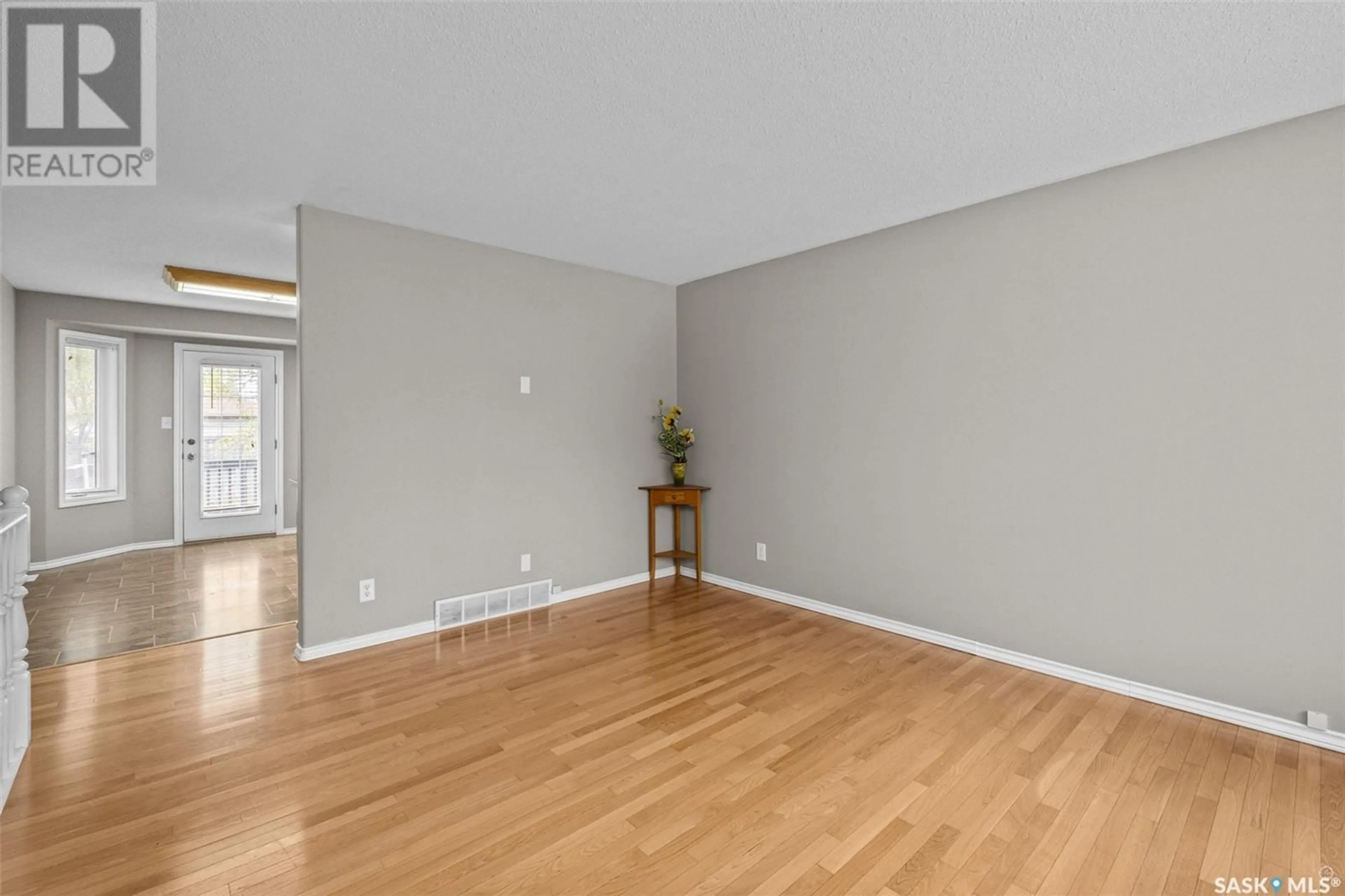105 25th STREET E, Prince Albert, Saskatchewan S6V1S6
Contact us about this property
Highlights
Estimated ValueThis is the price Wahi expects this property to sell for.
The calculation is powered by our Instant Home Value Estimate, which uses current market and property price trends to estimate your home’s value with a 90% accuracy rate.Not available
Price/Sqft$331/sqft
Est. Mortgage$1,417/mo
Tax Amount ()-
Days On Market13 days
Description
Centrally located and move in ready this home has so much to offer. A 2 car attached garage, fully fenced spacious yard with a corner lot. There are 4 bedrooms in total with 3 located on the main floor, the Primary bedroom offers a 3 piece ensuite . The combined kitchen and dining area has access to the back yard. The living room features a bay window. Completing the main floor is a 4 piece bathroom. The basement has an expansive family room, large laundry with utility room and an oversized bedroom with 3 piece bathroom. You dont want to miss the opportunity to call this house your home! Call today for your private viewing (id:39198)
Property Details
Interior
Features
Basement Floor
Family room
19 ft ,5 in x 25 ft ,8 inUtility room
12 ft ,7 in x 11 ft ,5 inBedroom
12 ft ,8 in x 16 ft ,9 in3pc Bathroom
4 ft ,11 in x 7 ft ,5 inProperty History
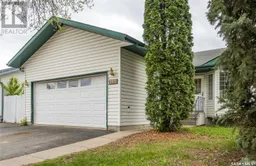 35
35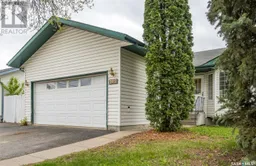 35
35
