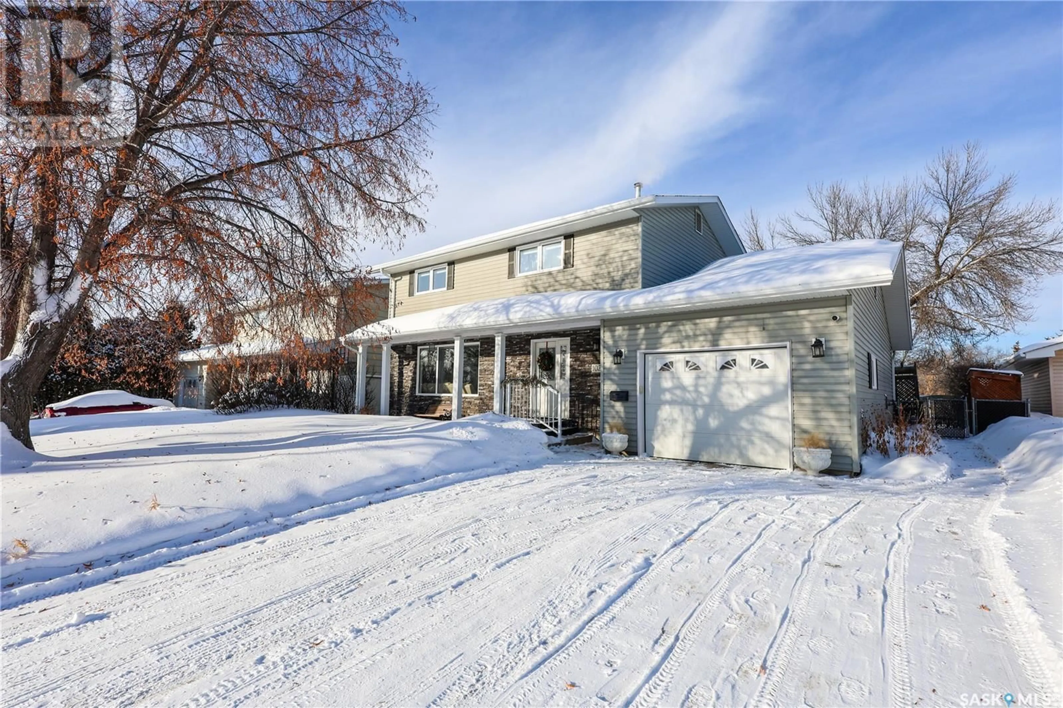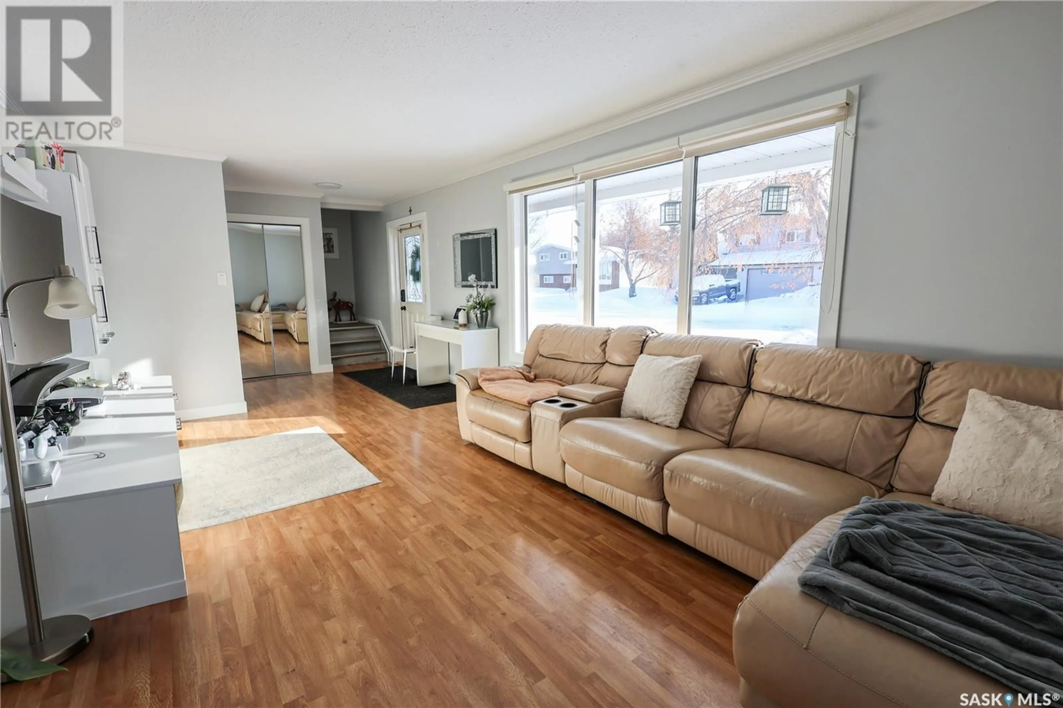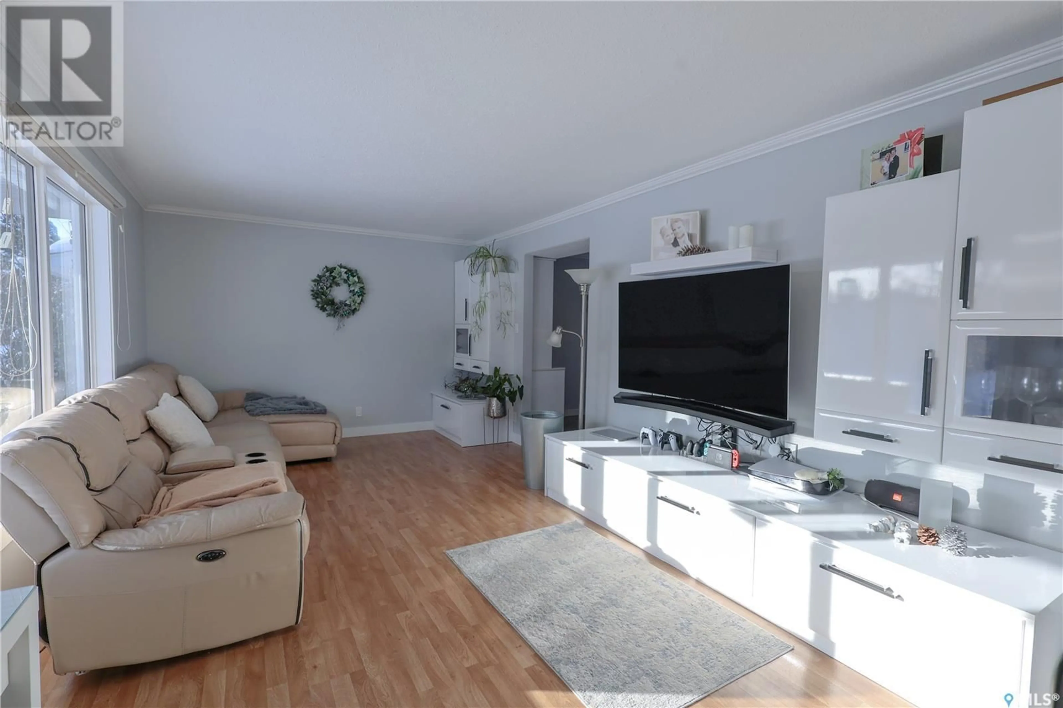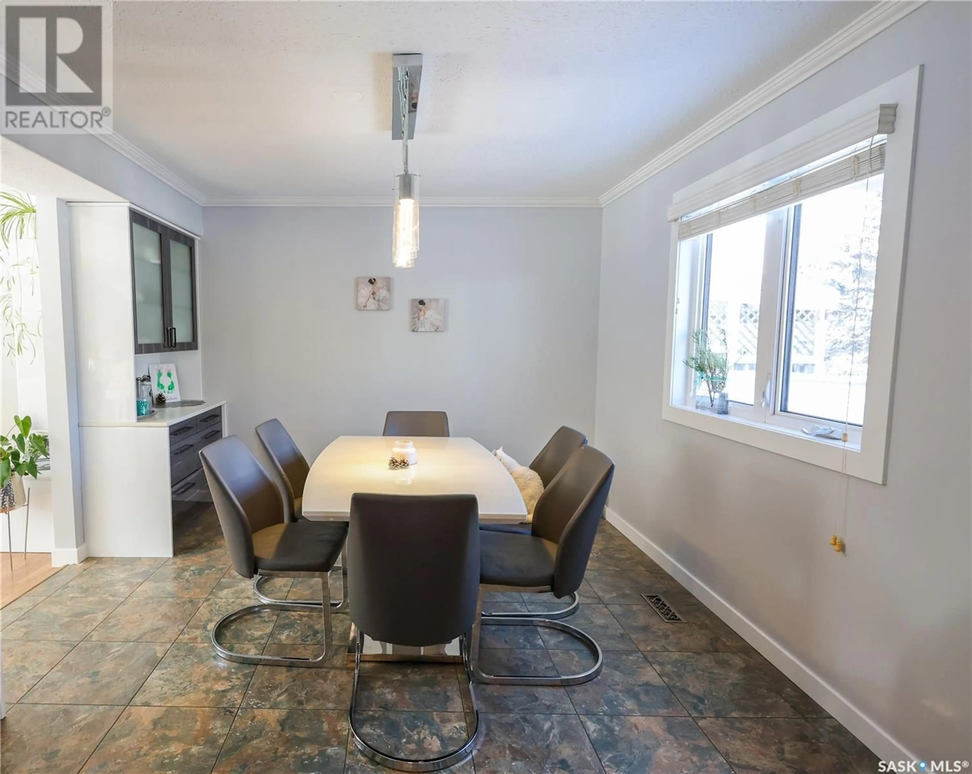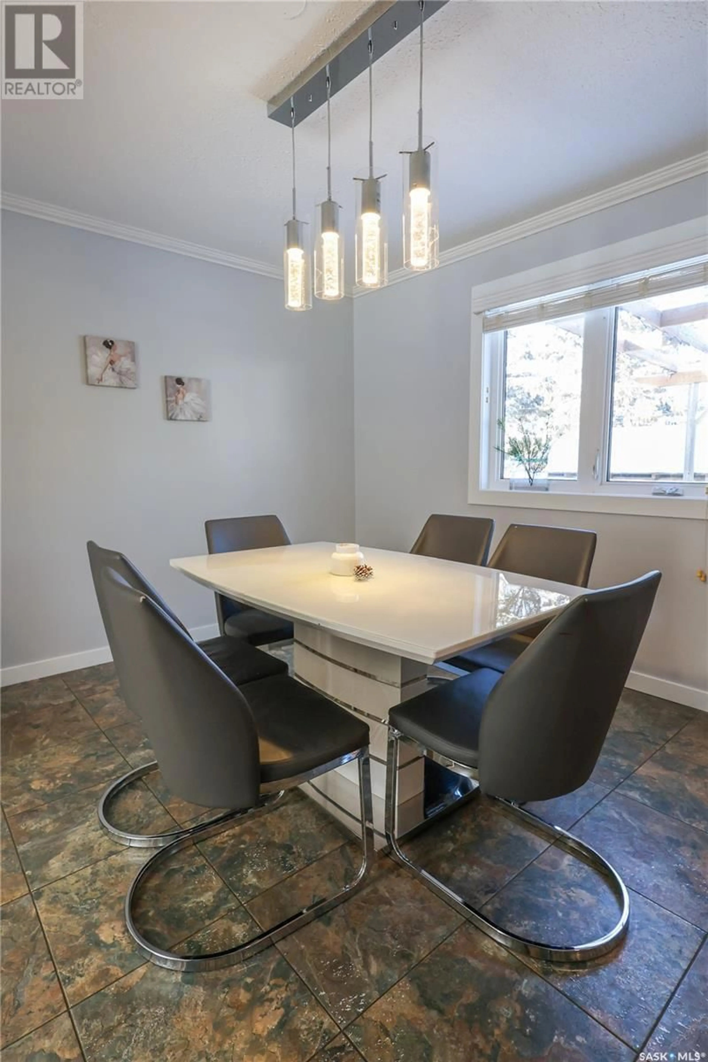1032 Wyllie CRESCENT, Prince Albert, Saskatchewan S6V6L8
Contact us about this property
Highlights
Estimated ValueThis is the price Wahi expects this property to sell for.
The calculation is powered by our Instant Home Value Estimate, which uses current market and property price trends to estimate your home’s value with a 90% accuracy rate.Not available
Price/Sqft$265/sqft
Est. Mortgage$1,932/mo
Tax Amount ()-
Days On Market18 days
Description
Updated turn key 6 bedroom and 3 bathroom home with a newly constructed conforming basement suite located on a quiet street in Carlton Park. As you step inside, you are greeted by a bright and inviting living room where South facing windows flood the space with natural light. The adjacent dining room features elegant tile floors and built in cabinets creating a perfect setting for family gatherings. The kitchen is a chef’s dream with wood cabinetry and a large island with bar seating. A nicely updated 2 piece bathroom and laundry area add convenience to the main level while a den with a cozy gas fireplace provides the perfect space to relax. Upstairs, there are four bedrooms including a large primary bedroom and a completely renovated 5 piece bathroom that features dual sinks, a rain shower head and a modern tile tub surround. The newly built legal basement suite is an exceptional addition offering a separate entrance, in-unit laundry and high quality finishes throughout. The spacious living room includes an electric fireplace for added ambiance. The full sized kitchen is well appointed with ample storage and a dishwasher. Two bedrooms and a 4 piece bathroom complete this thoughtfully designed suite, making it ideal for tenants or extended family. Enjoy a fenced yard that includes a patio with a pergola, mature trees and shrubs, a natural gas BBQ hookup and underground sprinklers. The attached insulated single car garage provides convenience year round. Additional features include a central vacuum system, a reverse osmosis filter and numerous updates throughout, including fresh paint, modern flooring and upgraded windows. Major updates include new shingles and a hot water heater in 2023, ensuring peace of mind for years to come. This move-in-ready home offers modern comfort, income potential and a prime location. Don’t miss out! (id:39198)
Property Details
Interior
Features
Second level Floor
5pc Bathroom
7 ft ,1 in x 8 ft ,11 inBedroom
8 ft ,9 in x 9 ftPrimary Bedroom
13 ft ,3 in x 9 ft ,6 inBedroom
13 ft ,9 in x 9 ft ,2 inProperty History
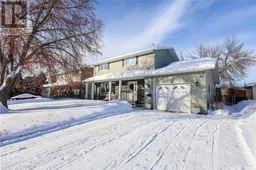 40
40
