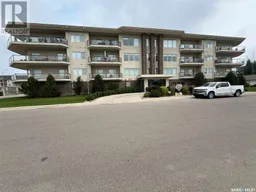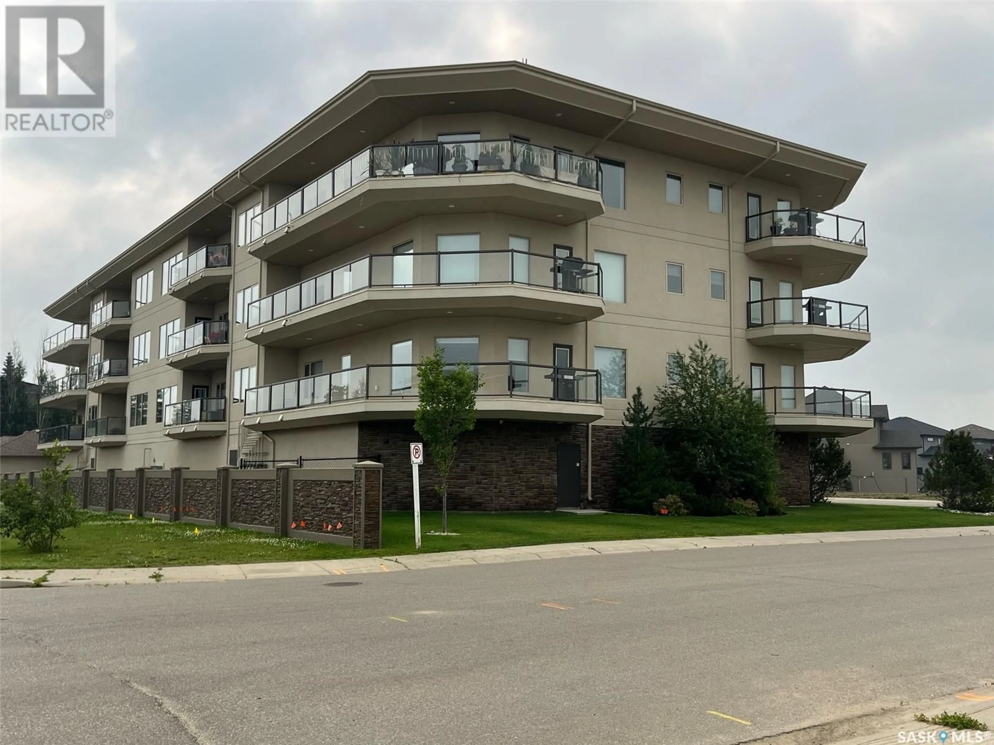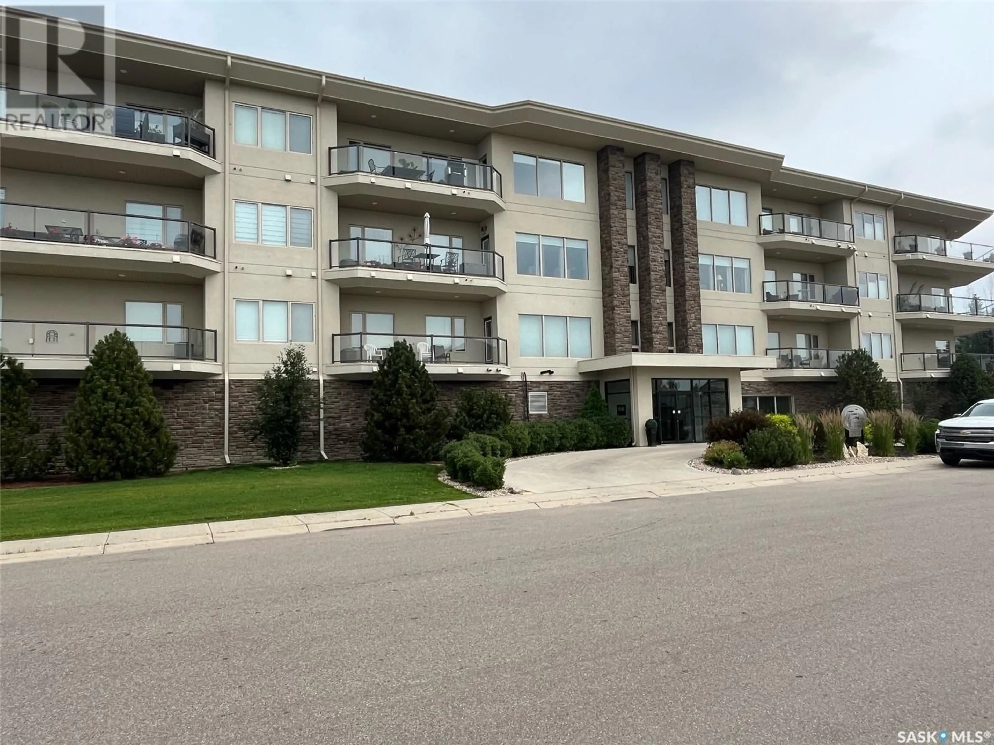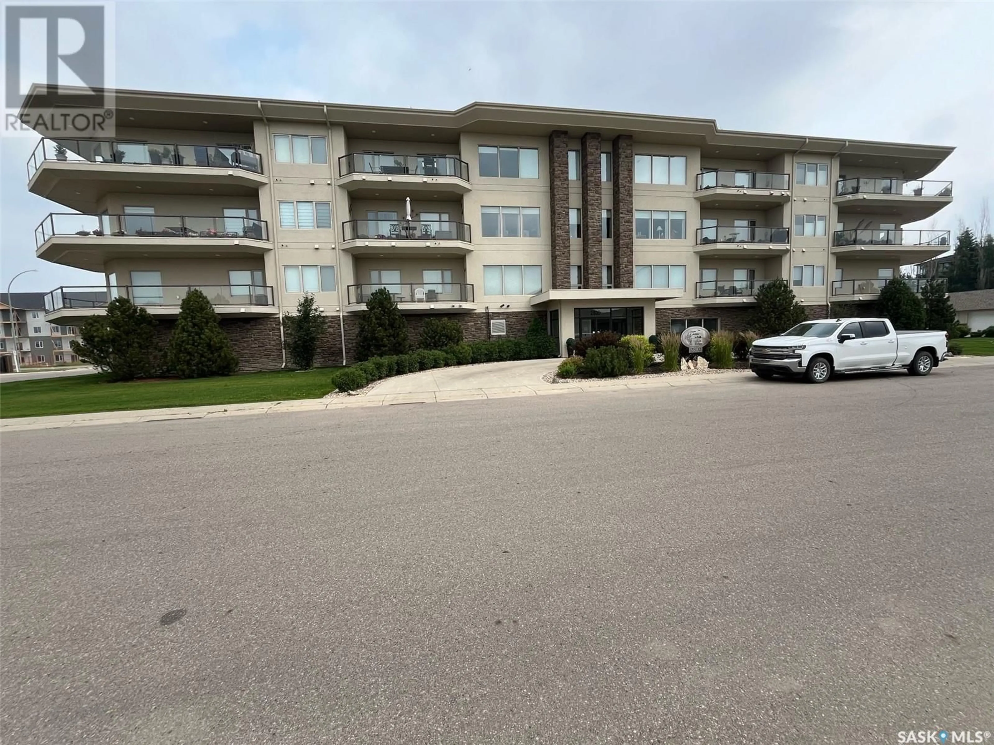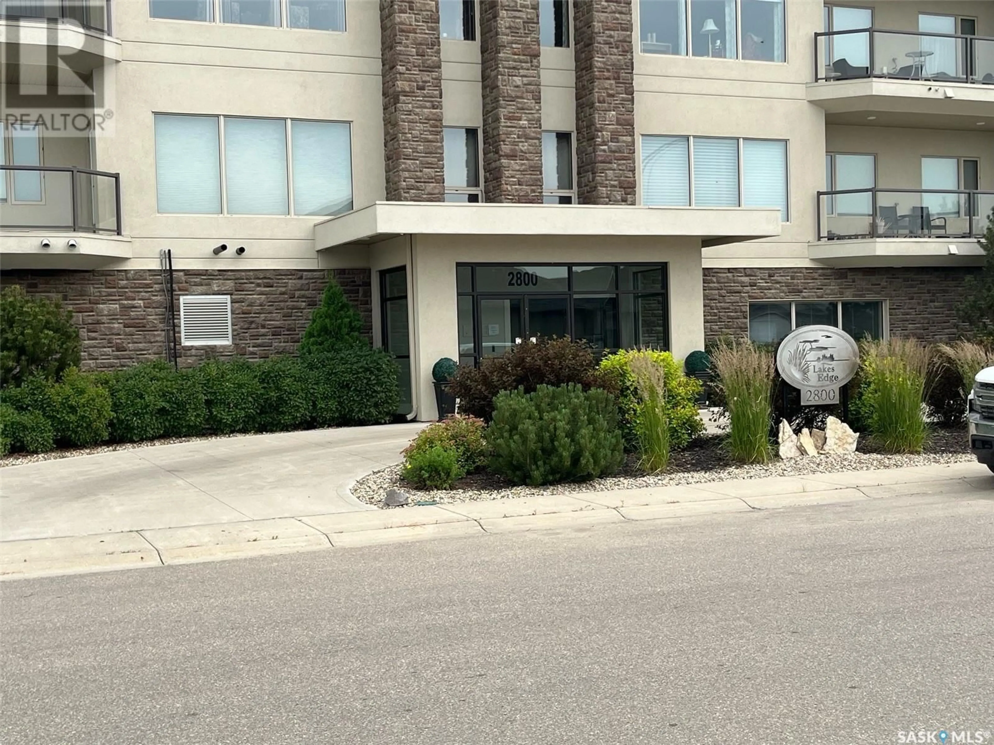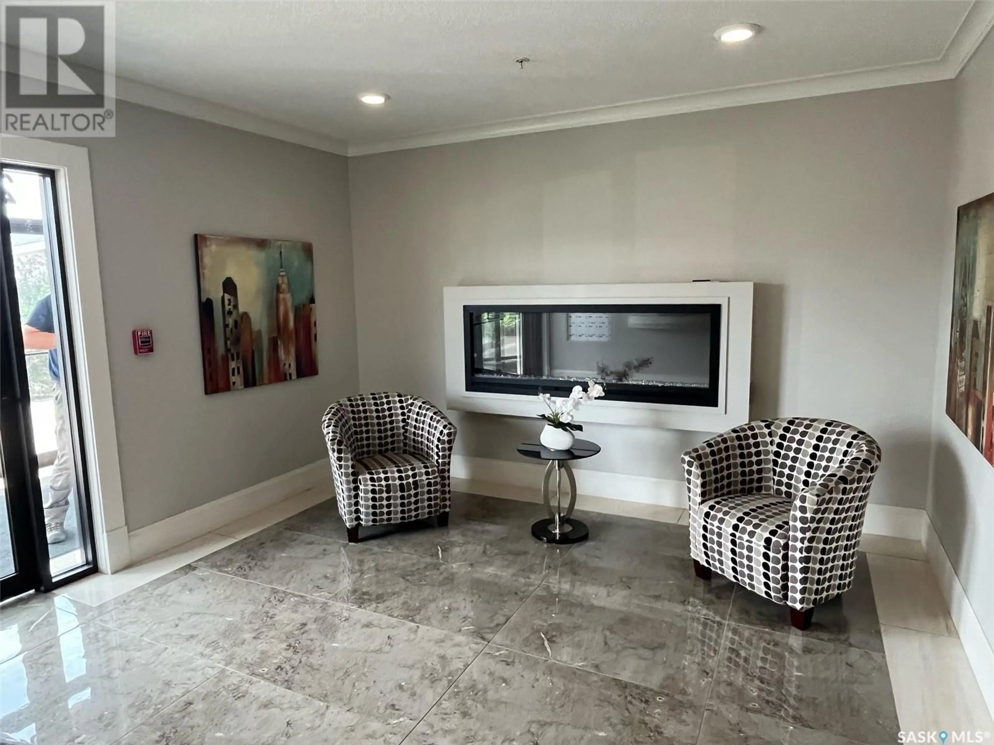103 2800 Lakeview DRIVE, Prince Albert, Saskatchewan S6W0A4
Contact us about this property
Highlights
Estimated ValueThis is the price Wahi expects this property to sell for.
The calculation is powered by our Instant Home Value Estimate, which uses current market and property price trends to estimate your home’s value with a 90% accuracy rate.Not available
Price/Sqft$316/sqft
Est. Mortgage$1,546/mo
Maintenance fees$334/mo
Tax Amount ()-
Days On Market107 days
Description
One of P.A.'s premiere condominiums located in the Lake Ridge Condominiums, on Lakeview Drive, is one of P.A.'s only lake featured residential subdivision. This well laid out 2bedroom, south facing, open concept floor plan condo has plenty to offer. It has a combined kitchen, dining, living room area, with electric fireplace, and large south facing windows overlooking the Lake Edge Subdivision. Kitchen features beautiful cabinetry with island with sink, pantry, and stainless steel appliances and under cabinet lighting. Very spacious master bedroom with extra large 3 piece bath with double vessels vanity sinks and a 5 foot walk-in shower. Master bedroom comes complete with a walk -in closet with organizers. Master bedroom and 2nd bedroom also have very large south facing windows for plenty of natural light and great views. The condo itself feature ceramic tile and upscale laminate flooring, and a very comfortable sized deck off the living room and one parking stall in the underground heated parking area and a chainlink 4'by 9' storage area. This subdivision is close to 2nd ave, the Victoria Hospital and the Rotary trail. Condo was totally painted in March of 2023. Don't miss out on this opportunity, call for your private viewing. (id:39198)
Property Details
Interior
Features
Main level Floor
Kitchen
12' x 9'Living room
16' x 14'Dining room
13' x 9'Primary Bedroom
14' x 10'6"Condo Details
Amenities
Guest Suite
Inclusions
Property History
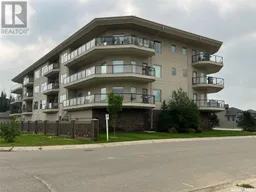 39
39