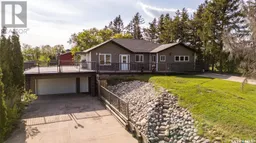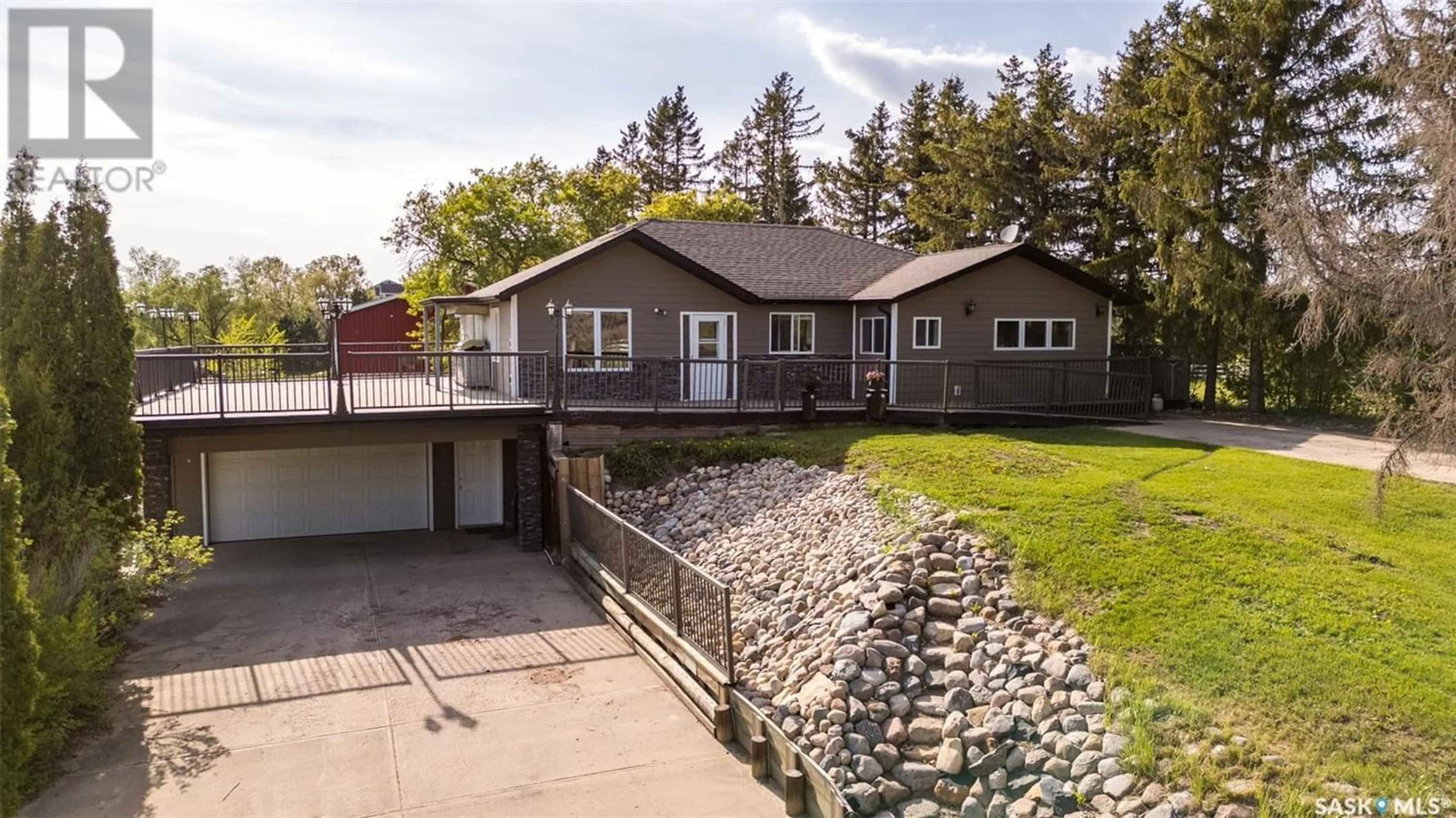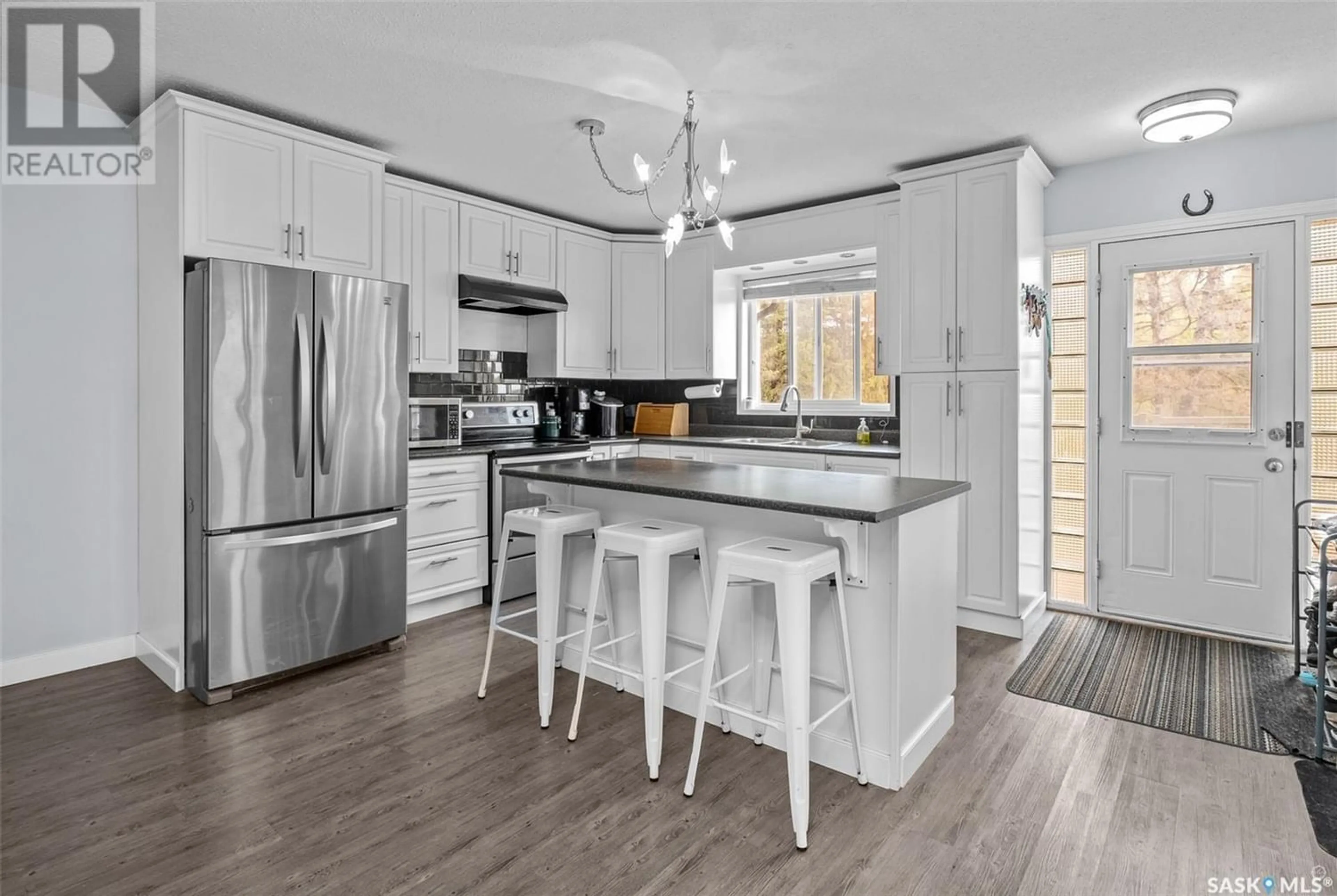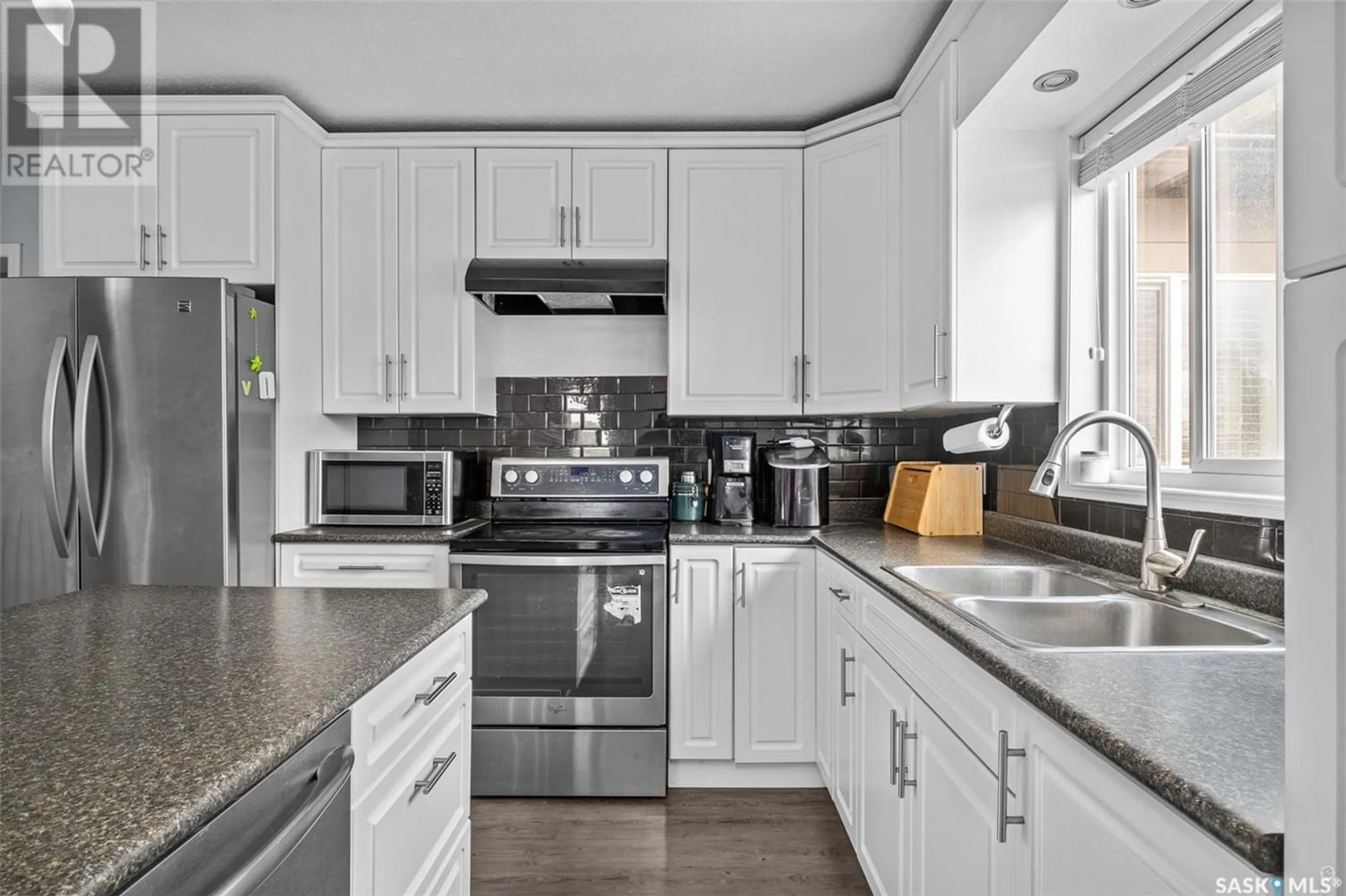1010 Riverside DRIVE, Prince Albert, Saskatchewan S6V5R3
Contact us about this property
Highlights
Estimated ValueThis is the price Wahi expects this property to sell for.
The calculation is powered by our Instant Home Value Estimate, which uses current market and property price trends to estimate your home’s value with a 90% accuracy rate.Not available
Price/Sqft$400/sqft
Days On Market71 days
Est. Mortgage$2,684/mth
Tax Amount ()-
Description
Hard to find acreage within city limits! Situated on a lush 36.45 acre parcel of land this jumbo sized bungalow presents 5 bedrooms, 3 bathrooms, 1560 square feet of living space with pavement right to the property. The main level of the residence provides a timeless white kitchen that is accompanied by a dine-at island, stainless steel appliances and patio door to a massive South facing wrap around deck featuring a covered stainless steel BBQ kitchen. Additionally to the main level is a sizeable formal dining room, huge great room that is accented by soaring vaulted ceilings and a wood burning fireplace. The lower level of the home is equipped with a hot tub room, completely overhauled 3pc bathroom with sauna, big family room, upgraded mechanical and direct entry into a single attached heated garage. The exterior of the property comes multi-faceted with a portion being fully fenced for pets, tons of vehicle/toy storage and a secondary insulated 20 x 29 detached garage/shop. (id:39198)
Property Details
Interior
Features
Basement Floor
Family room
20 ft ,11 in x 18 ft ,11 inBedroom
10 ft ,11 in x 8 ftBedroom
10 ft ,10 in x 10 ft ,6 in3pc Bathroom
12 ft x 6 ftProperty History
 49
49


