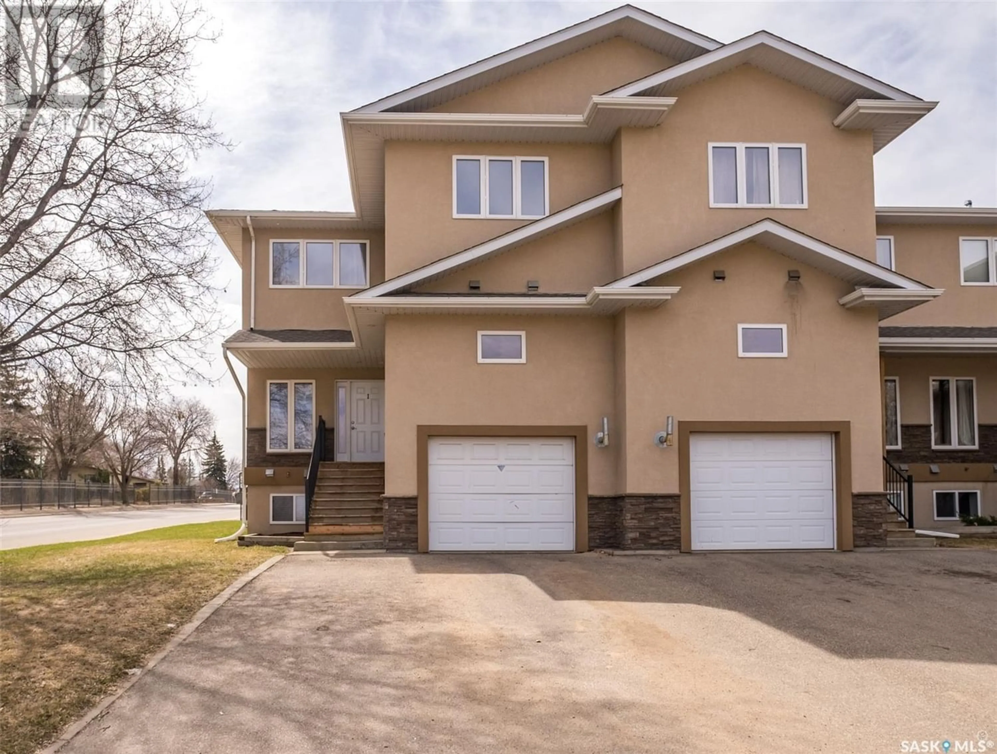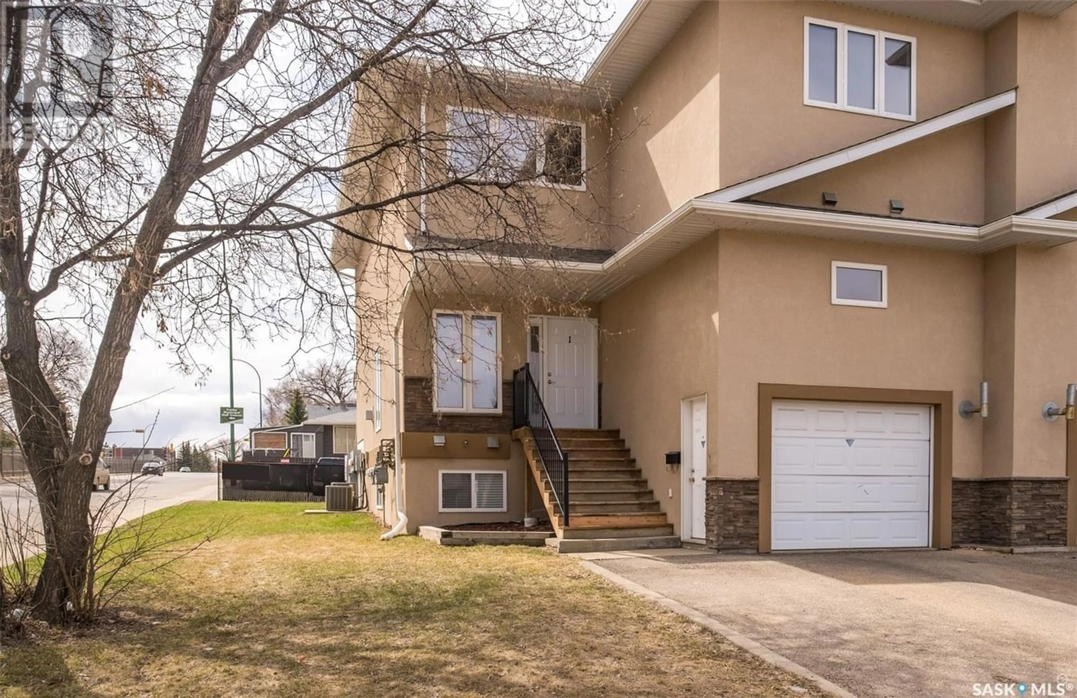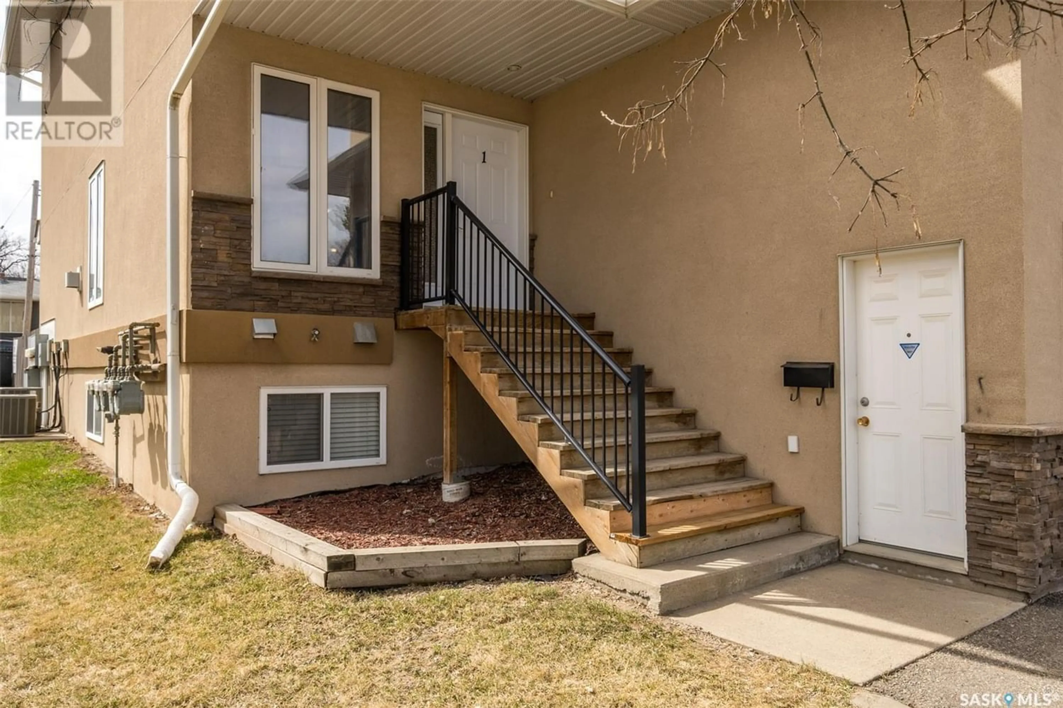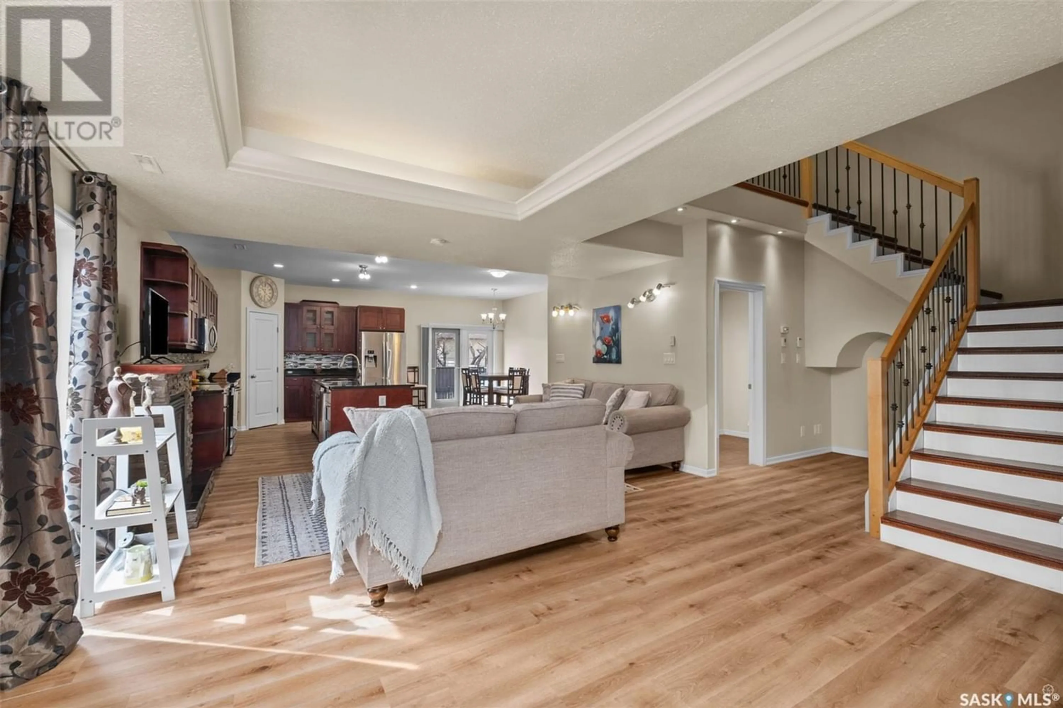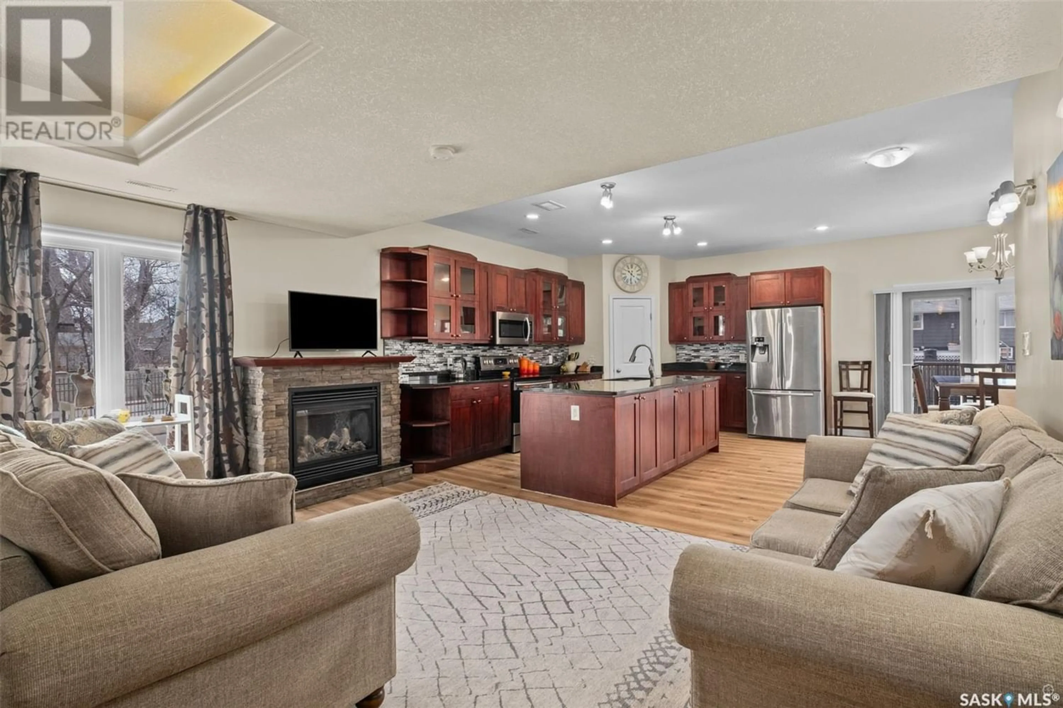1 211 20th STREET W, Prince Albert, Saskatchewan S6V4G5
Contact us about this property
Highlights
Estimated ValueThis is the price Wahi expects this property to sell for.
The calculation is powered by our Instant Home Value Estimate, which uses current market and property price trends to estimate your home’s value with a 90% accuracy rate.Not available
Price/Sqft$126/sqft
Est. Mortgage$1,327/mo
Maintenance fees$350/mo
Tax Amount ()-
Days On Market256 days
Description
Welcome to breathtaking Rideau Ridge Condominiums and take advantage of the first opportunity to own a main floor unit in this exclusive complex! 2450 square feet of luxury await you in this two storey executive home. From the industry leading construction of ICF partition walls, triple glazed low E windows, HRV Ventilation system, R-20 wall and R-40 ceiling insulation and solid core interior doors, to the esthetic beauty of 9 foot ceilings, granite counters, custom cabinetry, stainless appliances, and stunning flooring throughout, this property is one of a kind! With 3 massive bedrooms, jacuzzi soaker tub in spacious ensuite, a gym/library/bonus room off the primary suite, an additional 4 piece main bathroom, theatre/playroom, enormous open concept living, kitchen and dining areas on the main floor, plus powder room, this stunner is going to wow you! Don't miss out on your chance to own the newest luxury in town! (id:39198)
Property Details
Interior
Features
Second level Floor
Primary Bedroom
11'9" x 16'4"4pc Ensuite bath
6'3" x 10'8"Bedroom
9'9" x 14'1"Bedroom
9'11" x 13'2"Condo Details
Inclusions
Property History
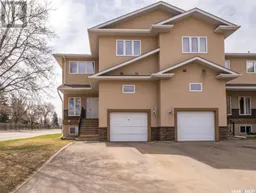 45
45
