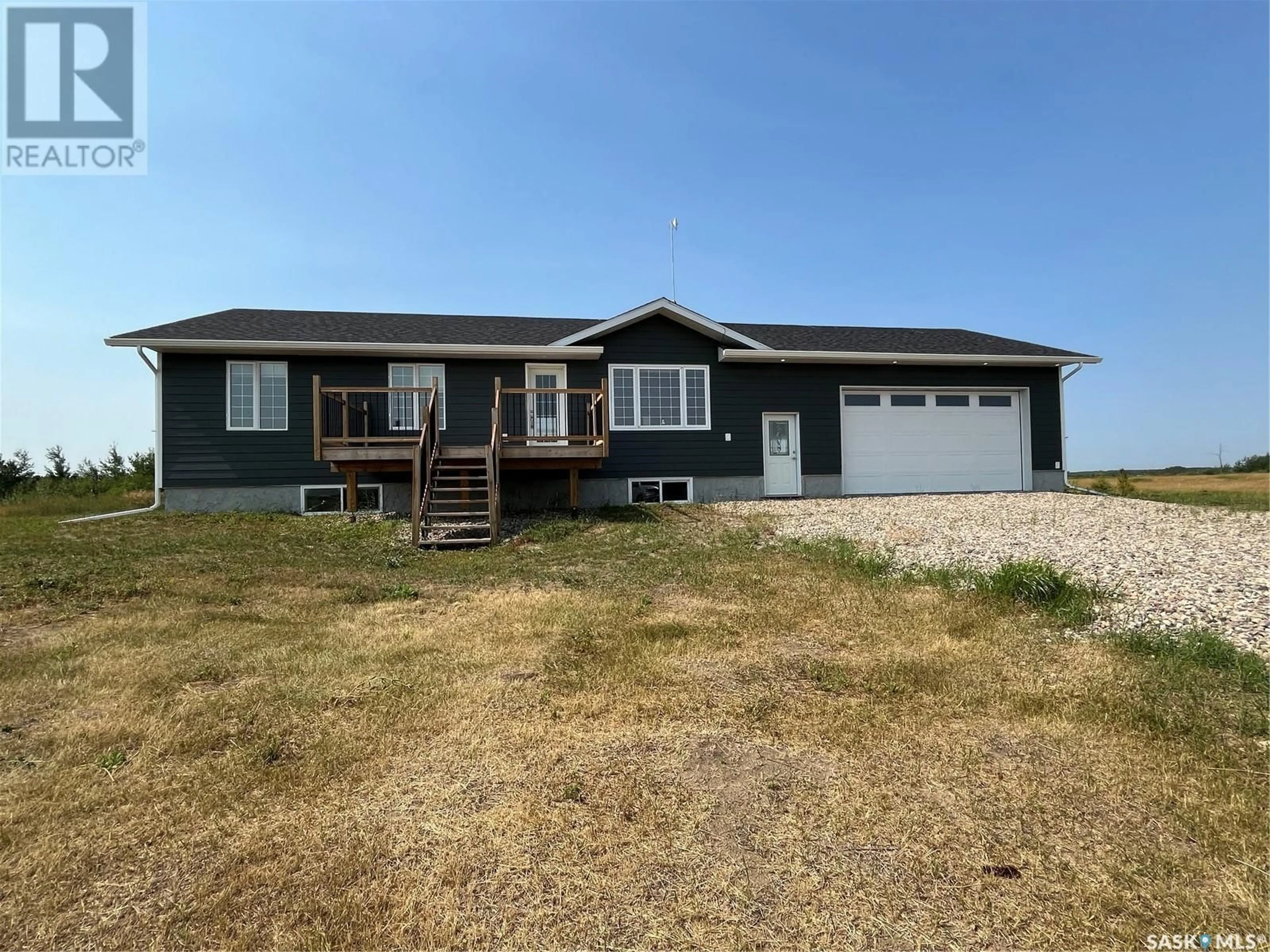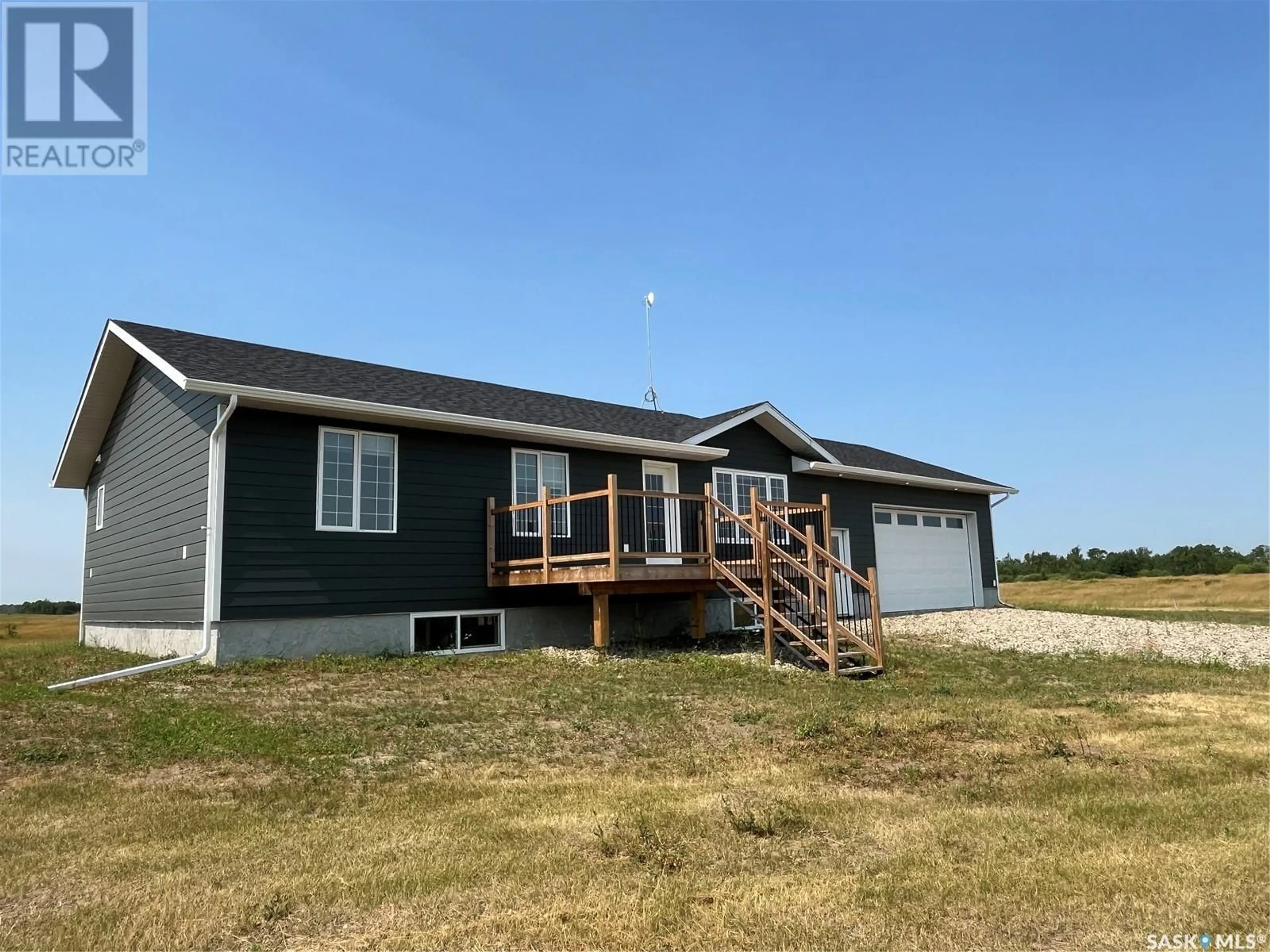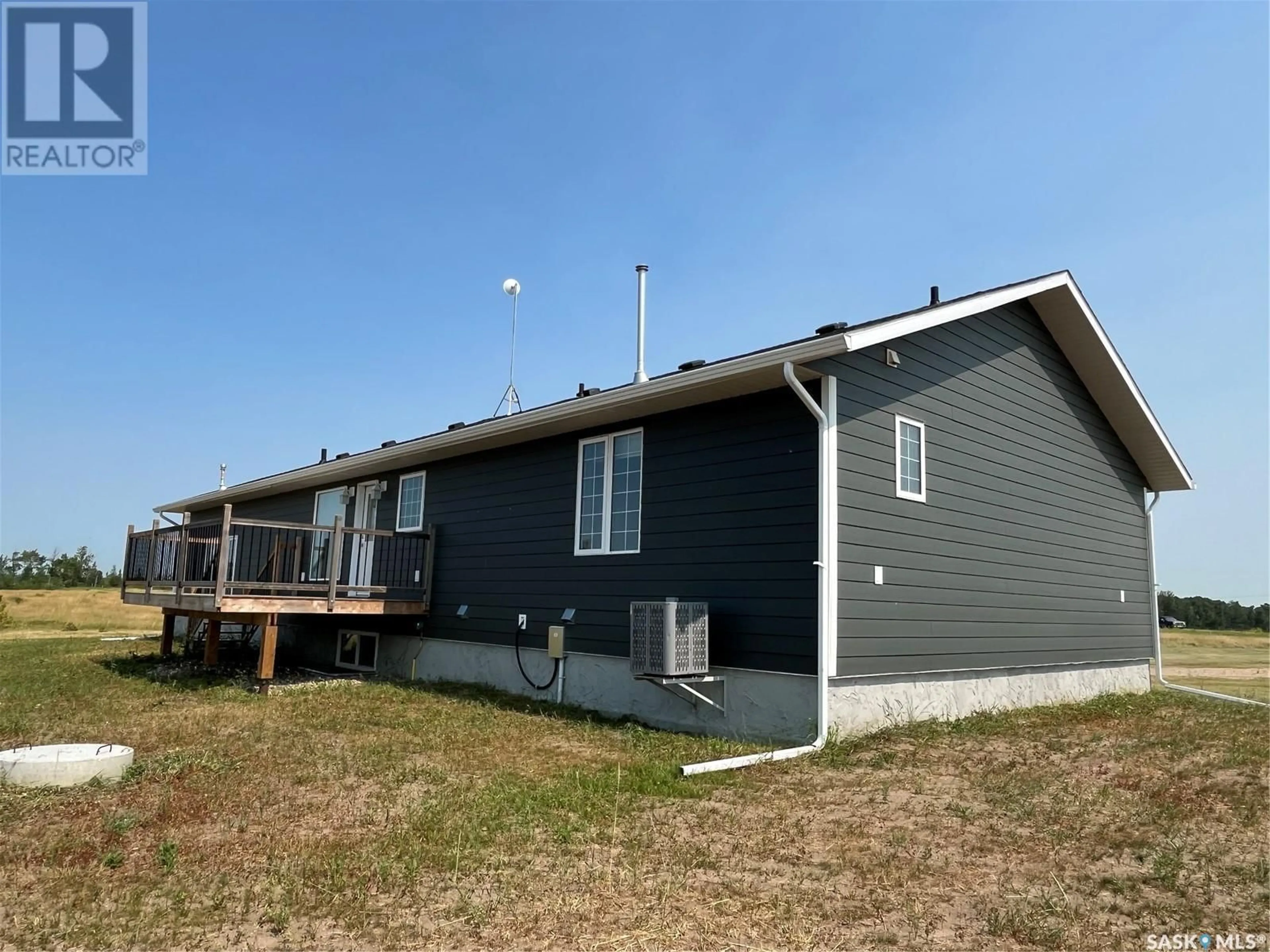St Louis Acreage, Prince Albert Rm No. 461, Saskatchewan S6V5P9
Contact us about this property
Highlights
Estimated ValueThis is the price Wahi expects this property to sell for.
The calculation is powered by our Instant Home Value Estimate, which uses current market and property price trends to estimate your home’s value with a 90% accuracy rate.Not available
Price/Sqft$332/sqft
Days On Market17 days
Est. Mortgage$1,932/mth
Tax Amount ()-
Description
Only 15 minutes from town, and pavement all the way. This home is fully renovated in the last couple of years. Shingles, siding, 2" insulation outside the 2X6 walls, decks front and back, furnace, water heater, flooring, LED lighting, just to name a few. With three spacious bedrooms (master has a 4 piece en-suite), a large kitchen/dining area, open living room, 4 piece bathroom with a closet, and laundry in a mud room the main floor has it all. If that isn't enough, the carpeted stairs lead to the basement that is ready for your finishing touch. Exterior walls are insulated and drywalled, there is already a roughed in and started bathroom, large bedroom framed in, and a huge open space to develop to your liking. The oversized 24X30 heated garage features 12 foot ceilings and an 18X8 overhead door so you can easily park your big vehicle inside. Call your agent today to book your private viewing. (id:39198)
Property Details
Interior
Features
Main level Floor
Kitchen
10 ft ,5 in x 8 ft ,5 inLiving room
17 ft x 13 ftDining room
10 ft x 9 ftOther
11 ft x 5 ft ,3 inProperty History
 35
35


