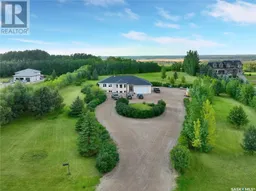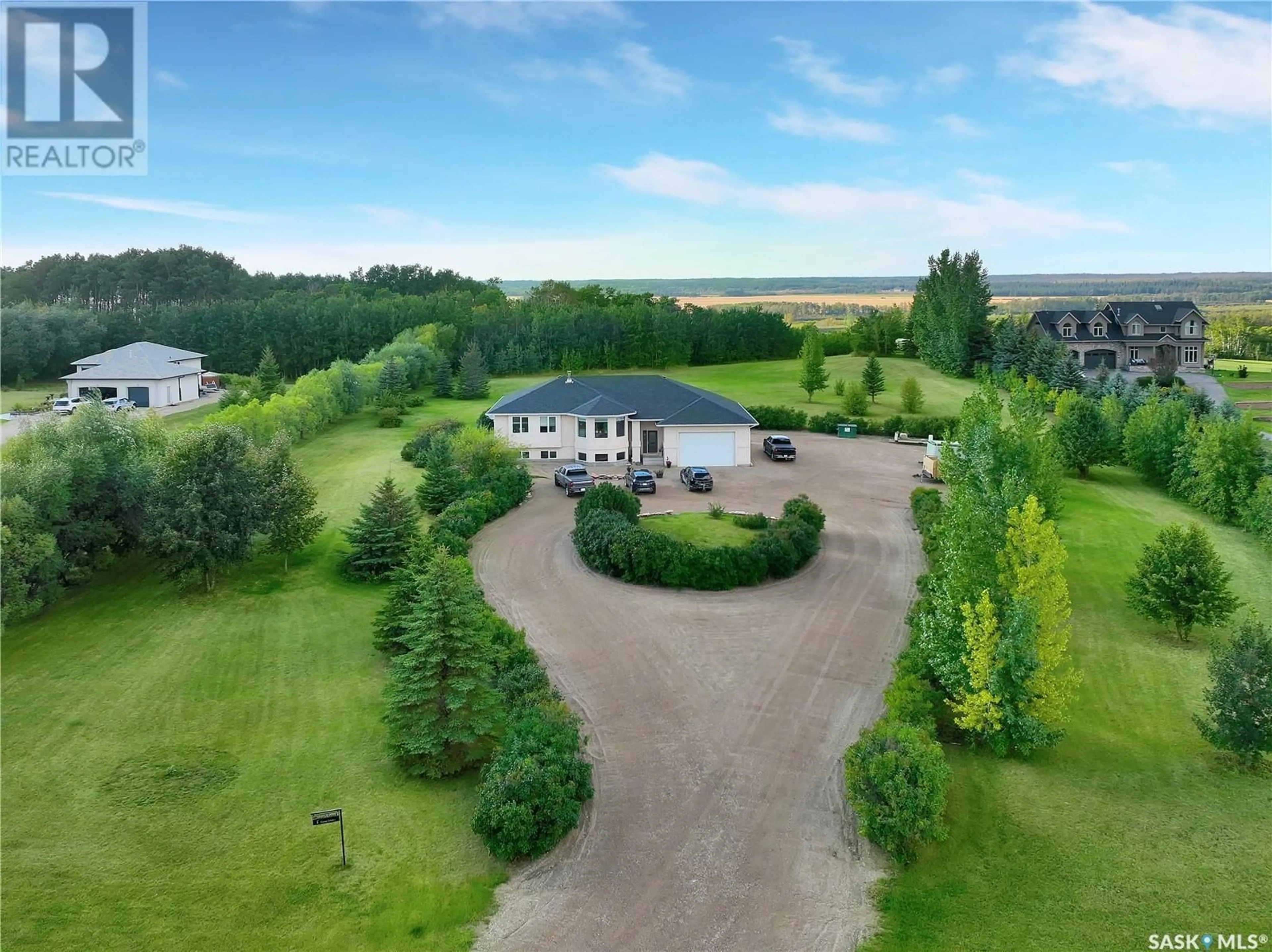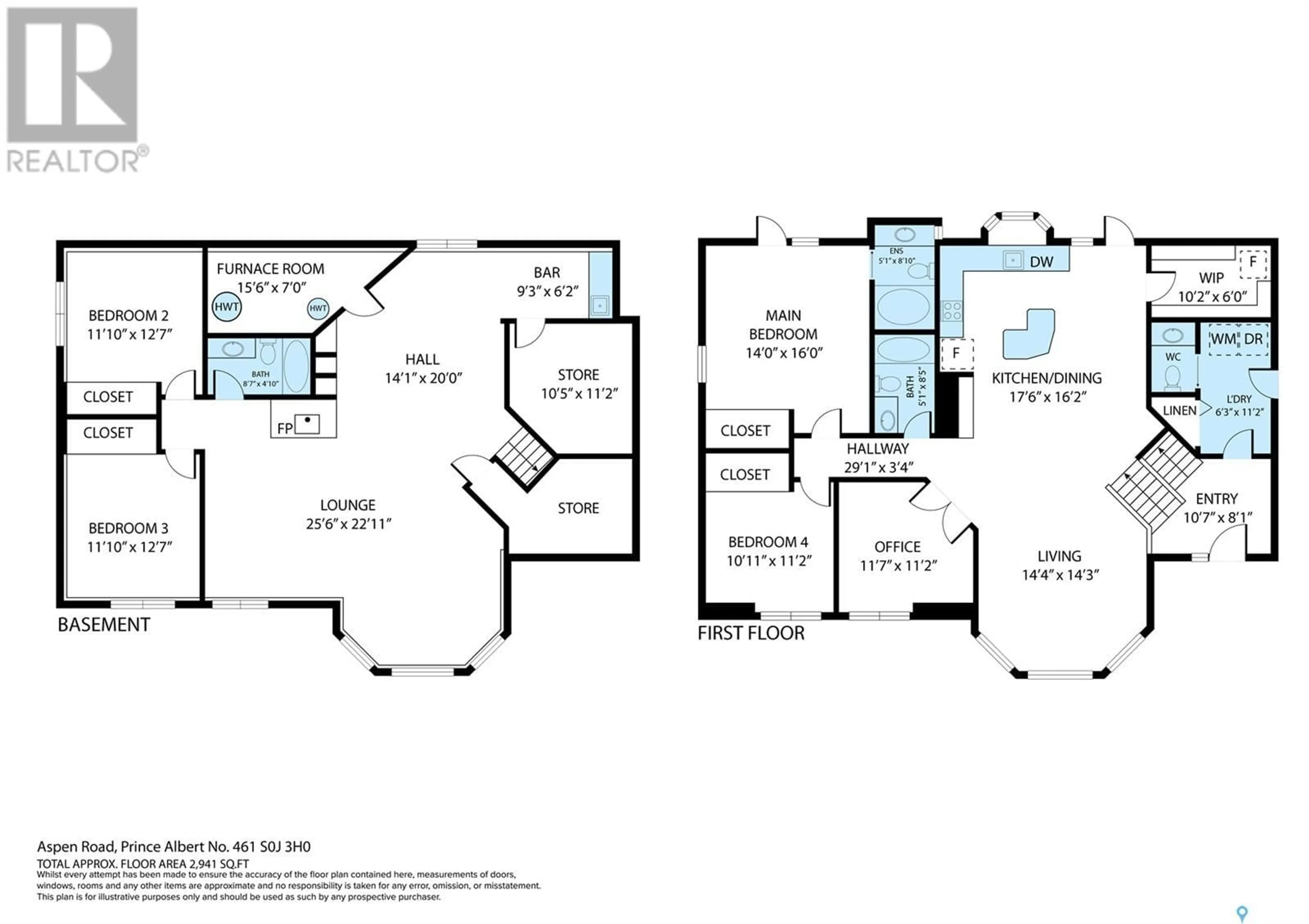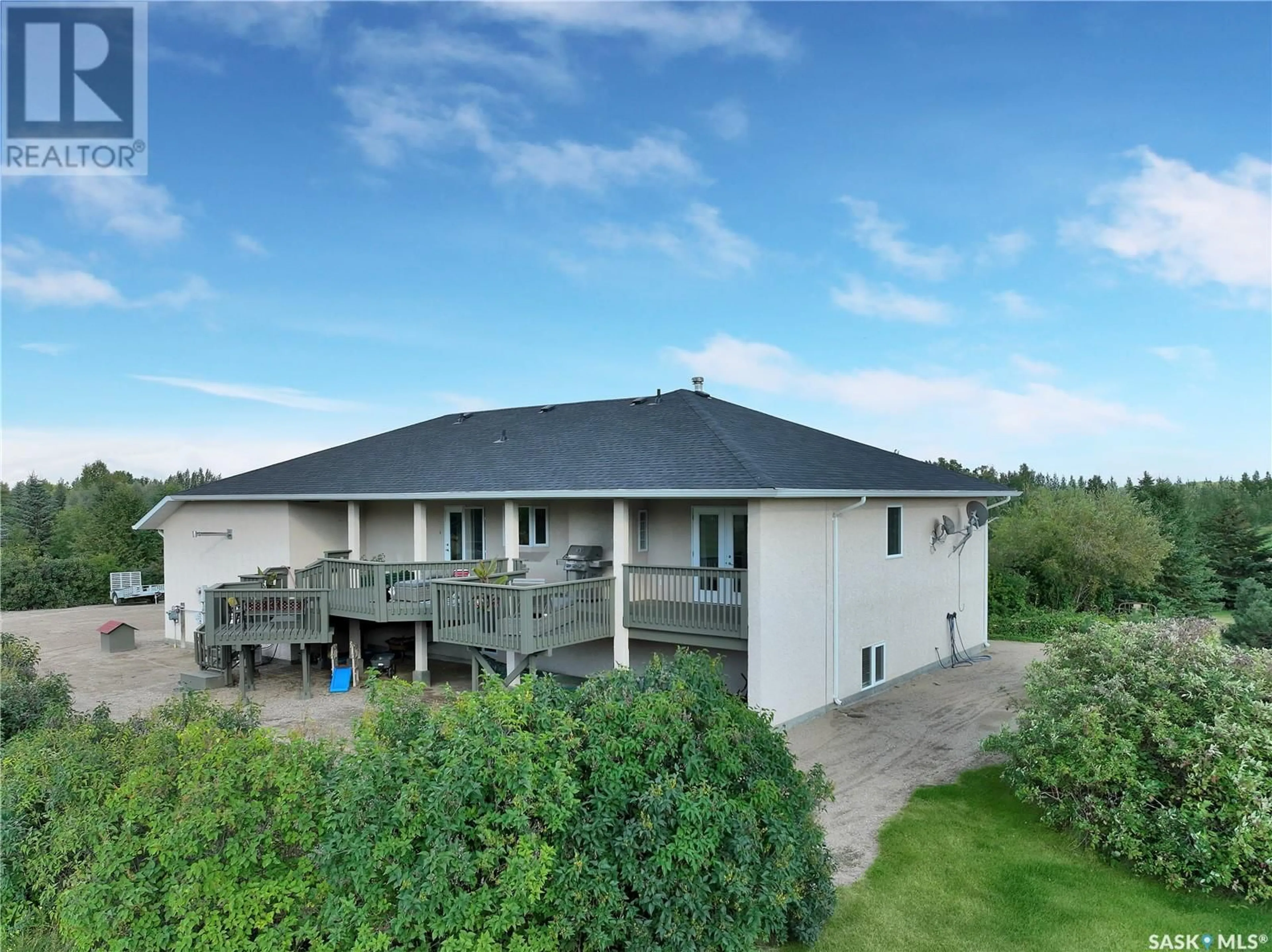Lot 7 Aspen Estates Acreage, Prince Albert Rm No. 461, Saskatchewan S6V5R7
Contact us about this property
Highlights
Estimated ValueThis is the price Wahi expects this property to sell for.
The calculation is powered by our Instant Home Value Estimate, which uses current market and property price trends to estimate your home’s value with a 90% accuracy rate.Not available
Price/Sqft$516/sqft
Est. Mortgage$2,993/mo
Tax Amount ()-
Days On Market138 days
Description
Welcome to 7 Aspen Estate, this meticulously kept home has everything you are looking for in acreage living. Only 5 minutes from town in the safe and sought after development of Aspen Estates. When you walk into this stunning home you are welcomed by vaulted ceilings and an open concept main floor. The kitchen offers tons storage, updated appliances, huge walk-in pantry, large island and bar area perfect for entertaining. The garden door accesses the partially covered deck that overlooks the well maintained yard, the deck has room for all of your outdoor living & dining needs. The living room is very welcoming with big windows letting in tons of natural light. Right off the living room is an office/den and a 4pc bathroom. The primary bedroom has a walk in closet, 3pc bathroom with huge jet tub and a garden door leading onto the covered deck. Another bedroom finishes off the main floor. Downstairs you are greeted by large windows giving the basement a light and bright feeling. The family room has a wet bar, wood burning fireplace and tons of room for entertaining. The basement also provides 2 additional bedrooms and a 4pc bathroom. The laundry/mudroom has ample storage space and an attached 2pc bathroom. Attached to the home is a heated double garage with a workshop area. Special features of the garage/shop: 50amp welder plug, backup 30amp plug with electric heat, separate 100amp service panel, chain hoist, sink, tons of shelving, LED & fluorescent lighting, one of the most unique features, it is set up as a carwash including power washer and 3 washbay curtains to protect the garage from the water. The outside of the garage also has batting insulted around the perimeter for extra R value. Additional features include:shingles(2024), central A/C, natural gas BBQ, tons of parking, a shed, circle driveway, new central vac, extra insulation throughout the whole attic, submerisble pump in the holding tank allowing for super quiet operation and upgraded high speed internet. (id:39198)
Property Details
Interior
Features
Main level Floor
3pc Ensuite bath
8'1015'6 x 5'1Foyer
8'1 x 10'7Kitchen/Dining room
16'2 x 17'6Living room
14'3 x 14'4Property History
 50
50


