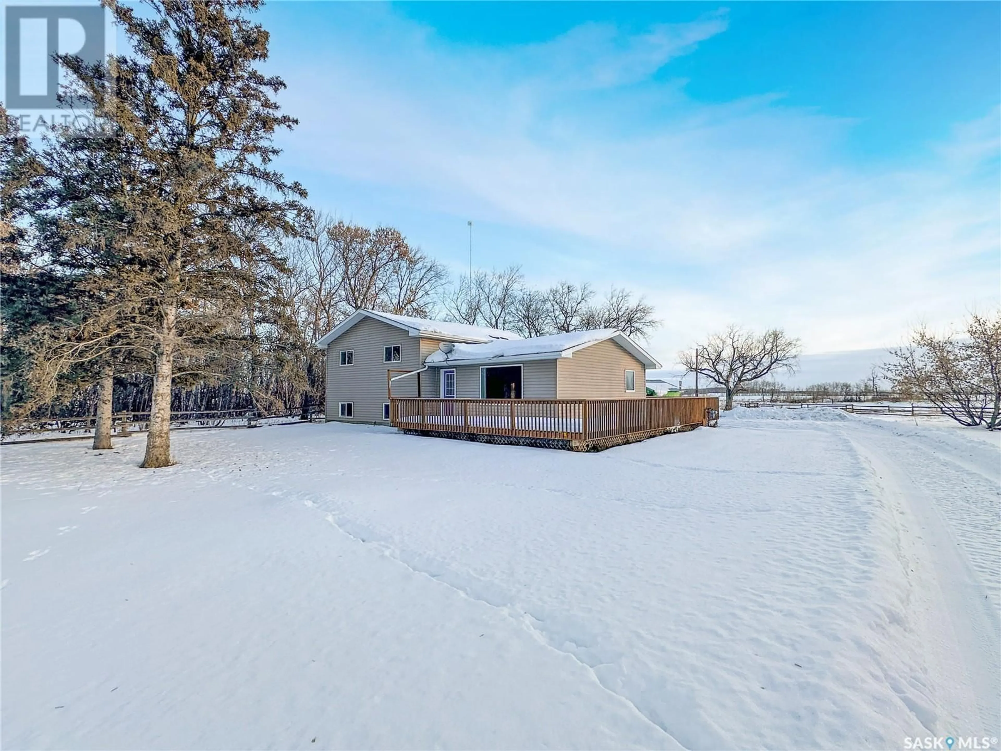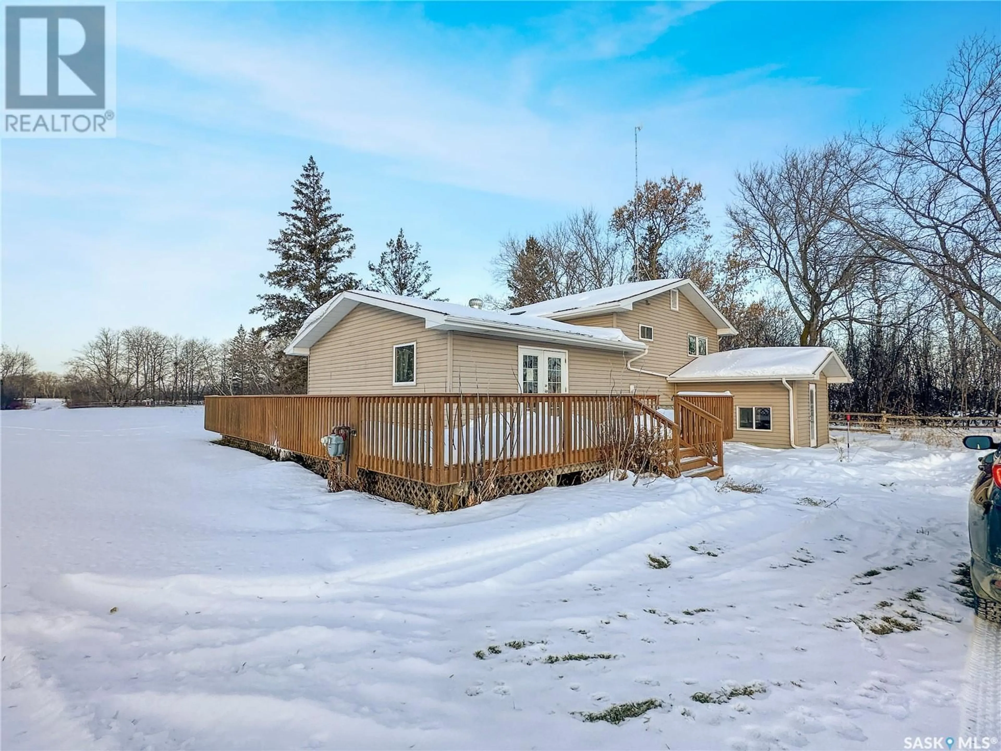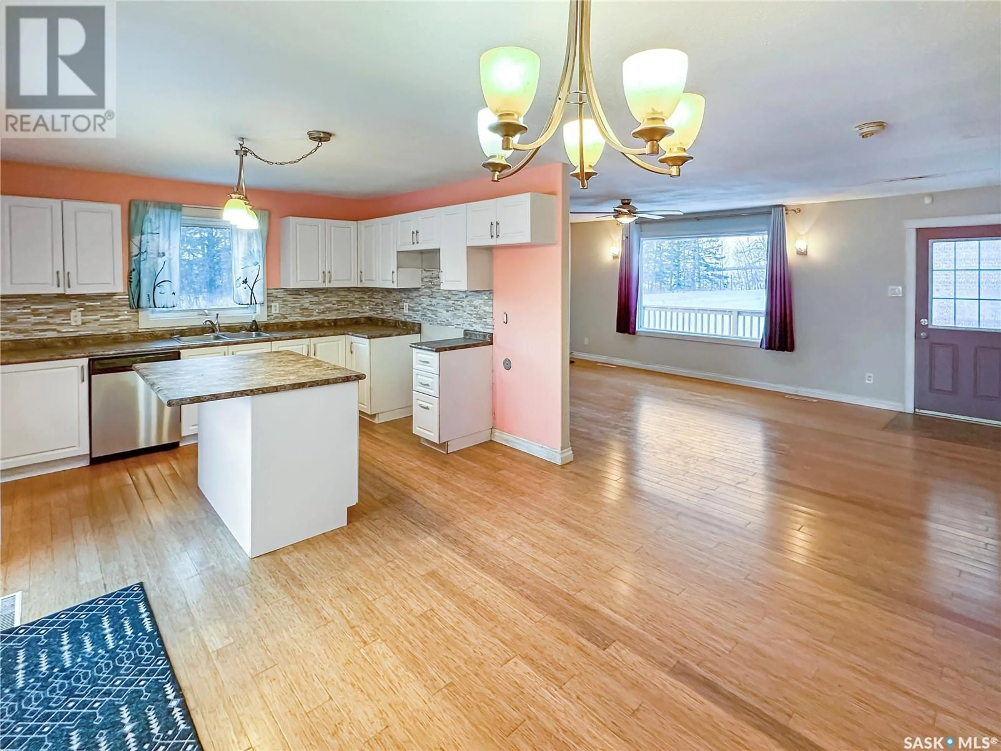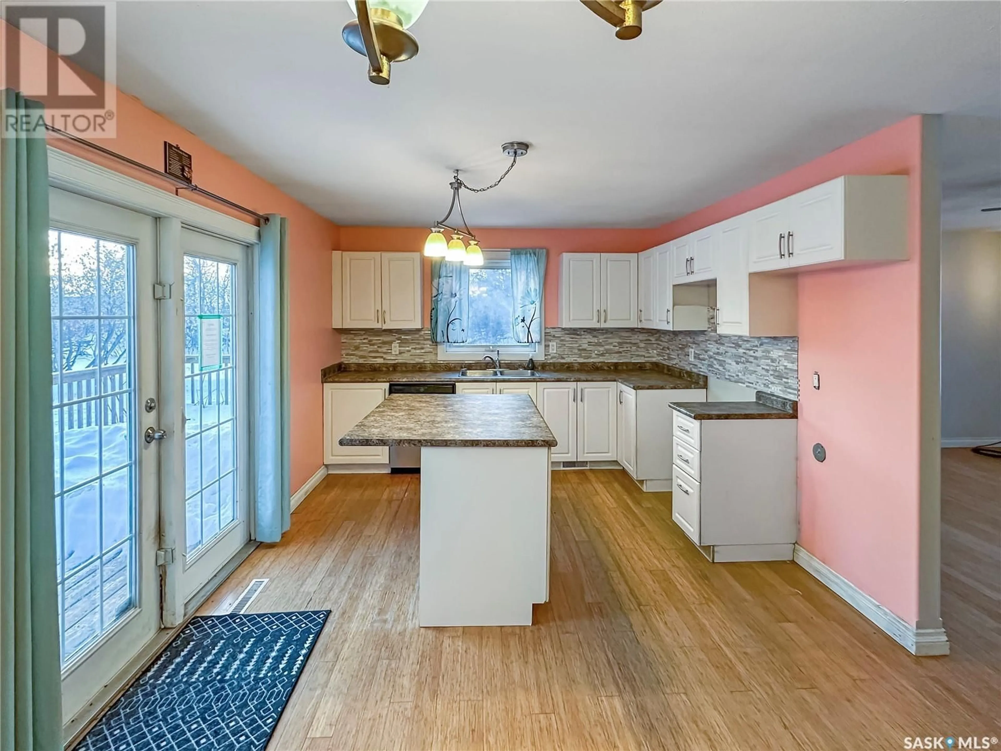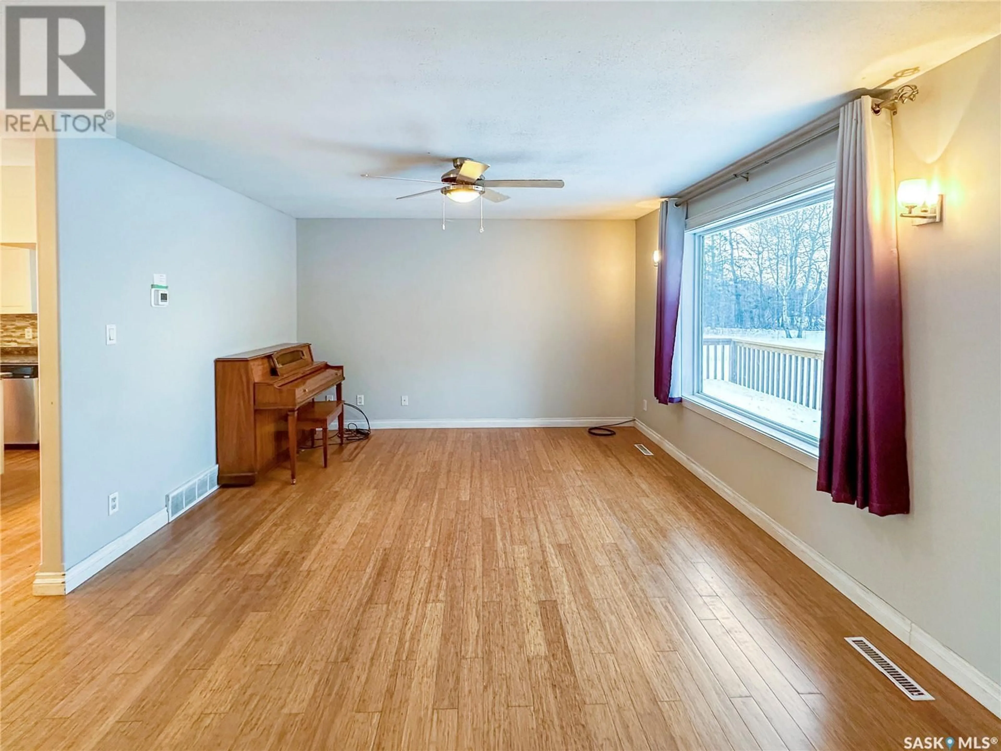Duncan Road Acreage, Prince Albert Rm No. 461, Saskatchewan S0K2S0
Contact us about this property
Highlights
Estimated ValueThis is the price Wahi expects this property to sell for.
The calculation is powered by our Instant Home Value Estimate, which uses current market and property price trends to estimate your home’s value with a 90% accuracy rate.Not available
Price/Sqft$220/sqft
Est. Mortgage$1,245/mo
Tax Amount ()-
Days On Market34 days
Description
Welcome to this unique 4-level split acreage, featuring 4 bedrooms and 2 bathrooms, perfectly located just 20 minutes from Prince Albert. Situated on a peaceful 10-acres of land, this property offers an ideal blend of rural tranquility and convenient access to the city. The spacious kitchen provides ample amount of counter space, perfect for meal preparation and hosting gatherings. The adjacent dining area provides plenty of room for family meals and entertaining. A large living room offers a welcoming space for relaxation, with abundant natural light and views of the surrounding countryside. The lower levels of the home feature an expansive family room, providing a great space for movie nights, games, or additional living area. A massive mudroom that offers an abundance of storage for coats, boots, and outdoor gear, making it the perfect spot for an active family or those with hobbies that require extra space. Outside has tons of additional outbuildings including a tackle & saddle shed, stables, two large sheds one that could easily be used as a man cave/she shed, and a modest single detached garage. The property also comes with a horse corral and a fully fenced yard. The serene acreage offers ultimate privacy, making it a perfect retreat from the hustle and bustle. (id:39198)
Property Details
Interior
Features
Second level Floor
4pc Bathroom
8 ft ,6 in x 11 ftBedroom
11 ft ,7 in x 10 ft ,7 inBedroom
8 ft ,11 in x 15 ft ,6 inPrimary Bedroom
14 ft ,2 in x 12 ft ,1 inProperty History
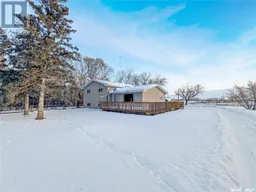 41
41
