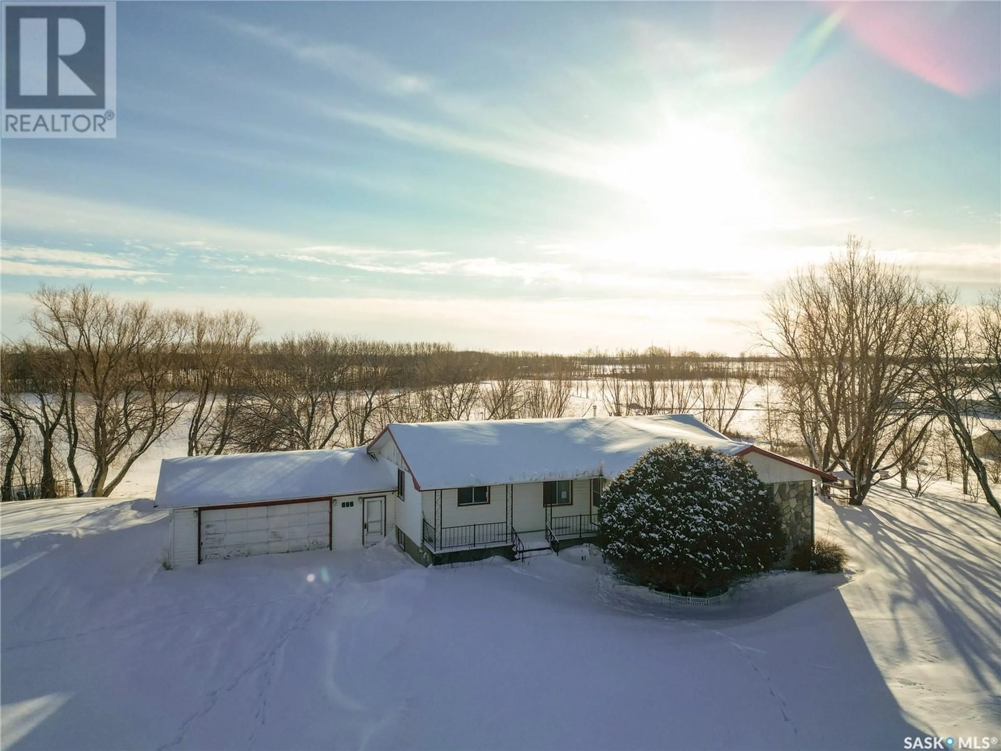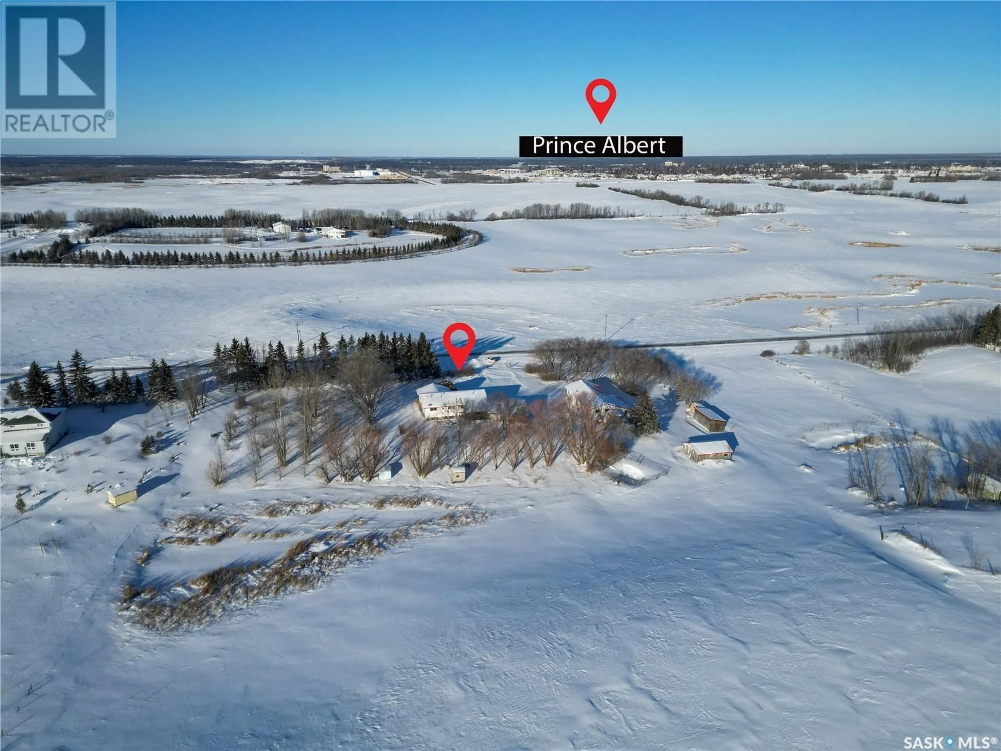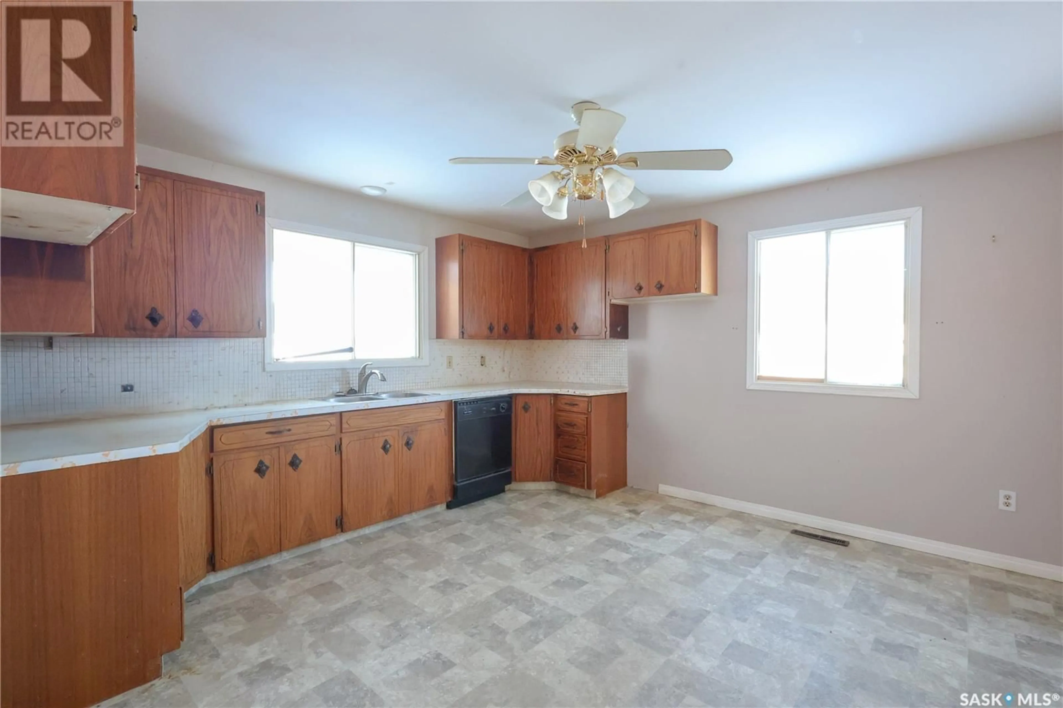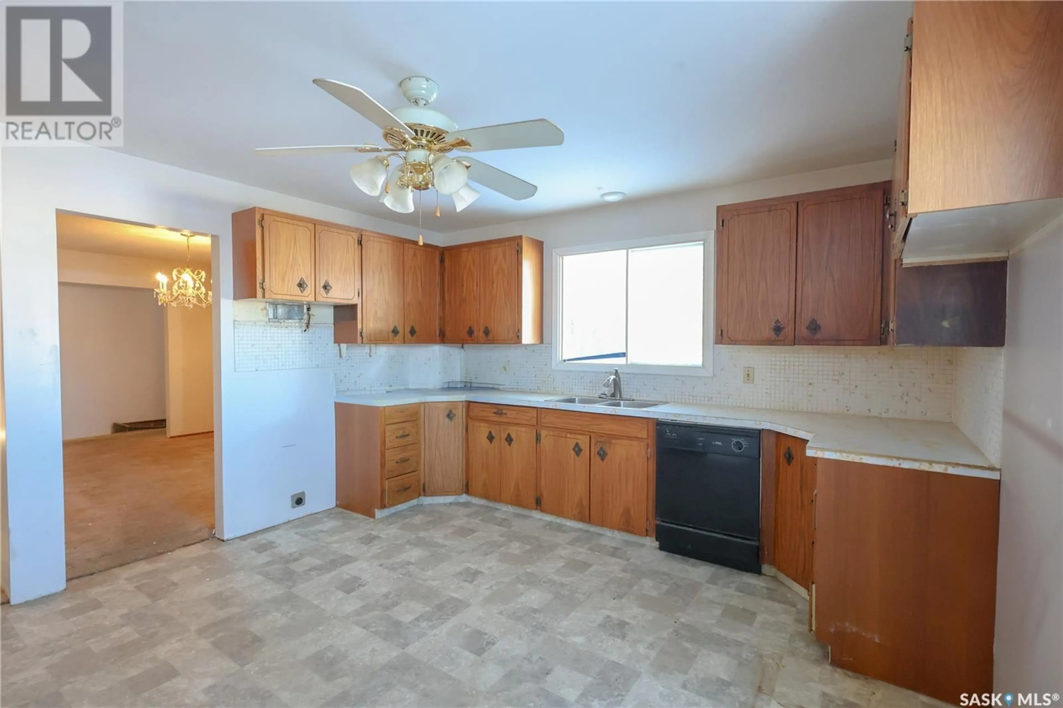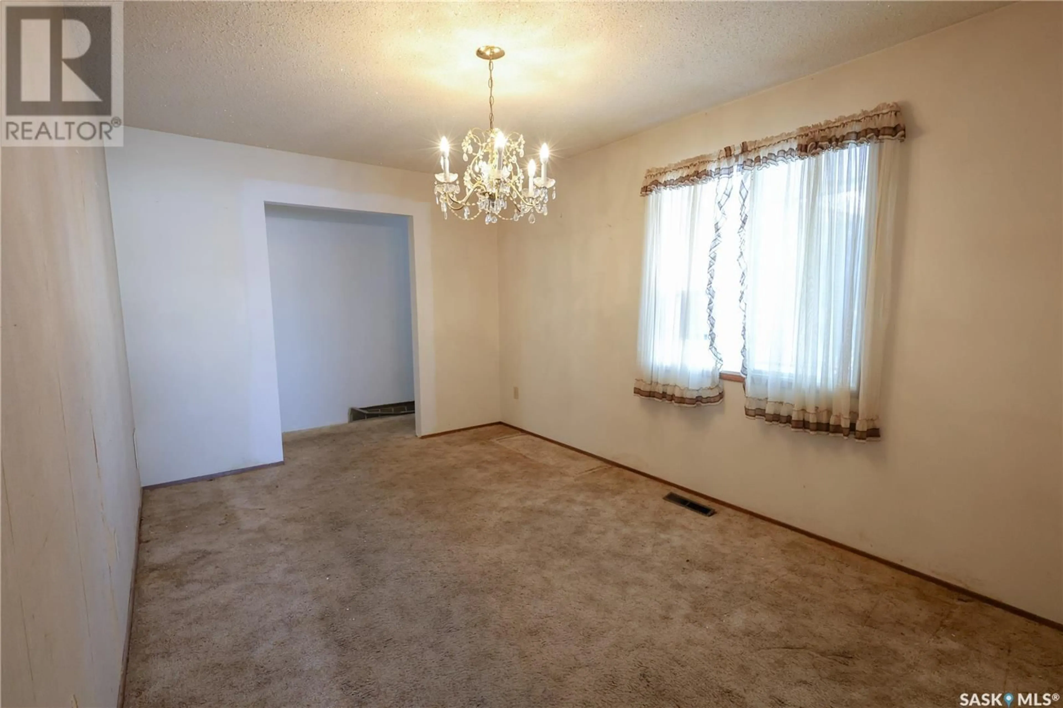296 Lincoln Park ROAD, Prince Albert Rm No. 461, Saskatchewan S6V8E4
Contact us about this property
Highlights
Estimated ValueThis is the price Wahi expects this property to sell for.
The calculation is powered by our Instant Home Value Estimate, which uses current market and property price trends to estimate your home’s value with a 90% accuracy rate.Not available
Price/Sqft$205/sqft
Est. Mortgage$1,288/mo
Tax Amount ()-
Days On Market18 days
Description
Enjoy the best of country living just minutes from Prince Albert with this charming raised bungalow on 10.12 acres! The main floor features a spacious kitchen, a cozy dining area and a welcoming living room, creating a comfortable space for everyday living. There is also a main floor laundry room, 4 piece bathroom and 3 bedrooms including the primary bedroom that has a 2 piece ensuite. Step into the screened in 3 season sunroom at the back and unwind while taking in the peaceful surroundings. The fully developed lower level offers even more versatility, featuring a second kitchen, an expansive family room, two additional bedrooms, a 2 piece bathroom, a den and plenty of storage, ideal for extended family or guests. Outside, the property is thoughtfully designed for both work and leisure, with a double attached garage, a 35 ft x 24 ft detached shop, an additional shop and a 19.7 ft x 23.4 ft wood shed, offering plenty of room for storage, projects or hobbies. Beautiful mature trees surround the property, enhancing privacy and creating a serene atmosphere while the front deck is the ideal spot to relax and enjoy the views. The sprawling 10.12 acre lot offers ample space for gardening, landscaping or pursuing other hobby farm activities and providing a perfect setting for those seeking a rural lifestyle. This property also benefits from city water and a lagoon sewer system. Offering the perfect balance of country living with the accessibility of city amenities, this property is a must see. Don't miss out, make this your next move! (id:39198)
Property Details
Interior
Features
Basement Floor
Kitchen
11 ft ,10 in x 11 ft ,3 inFamily room
13 ft ,6 in x 26 ft ,9 inBedroom
11 ft ,1 in x 13 ftDen
13 ft ,10 in x 12 ft ,3 inProperty History
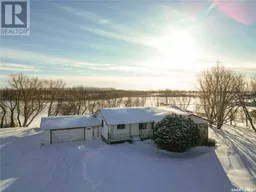 50
50
