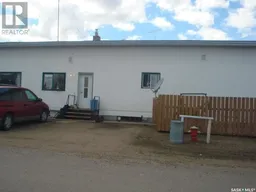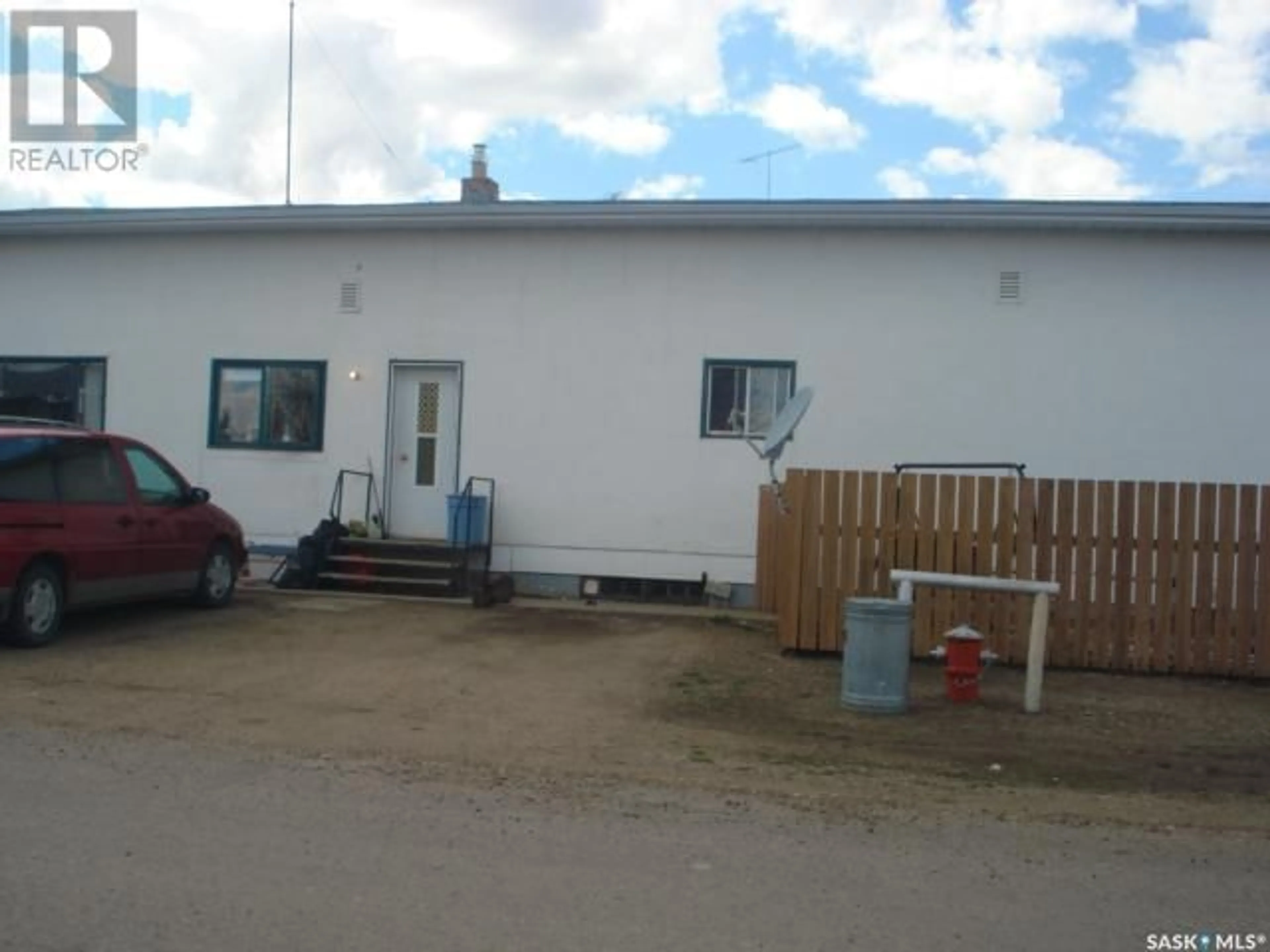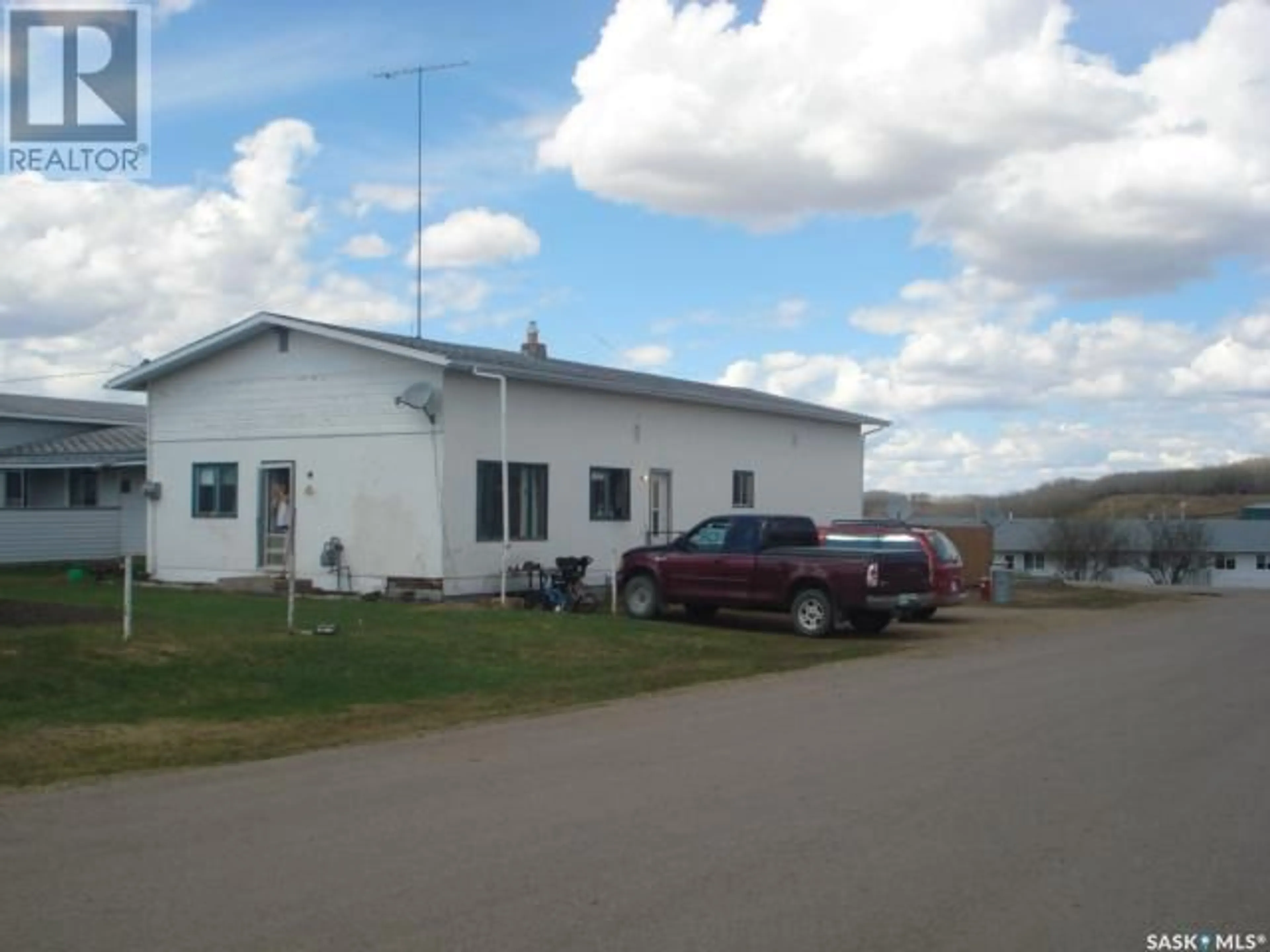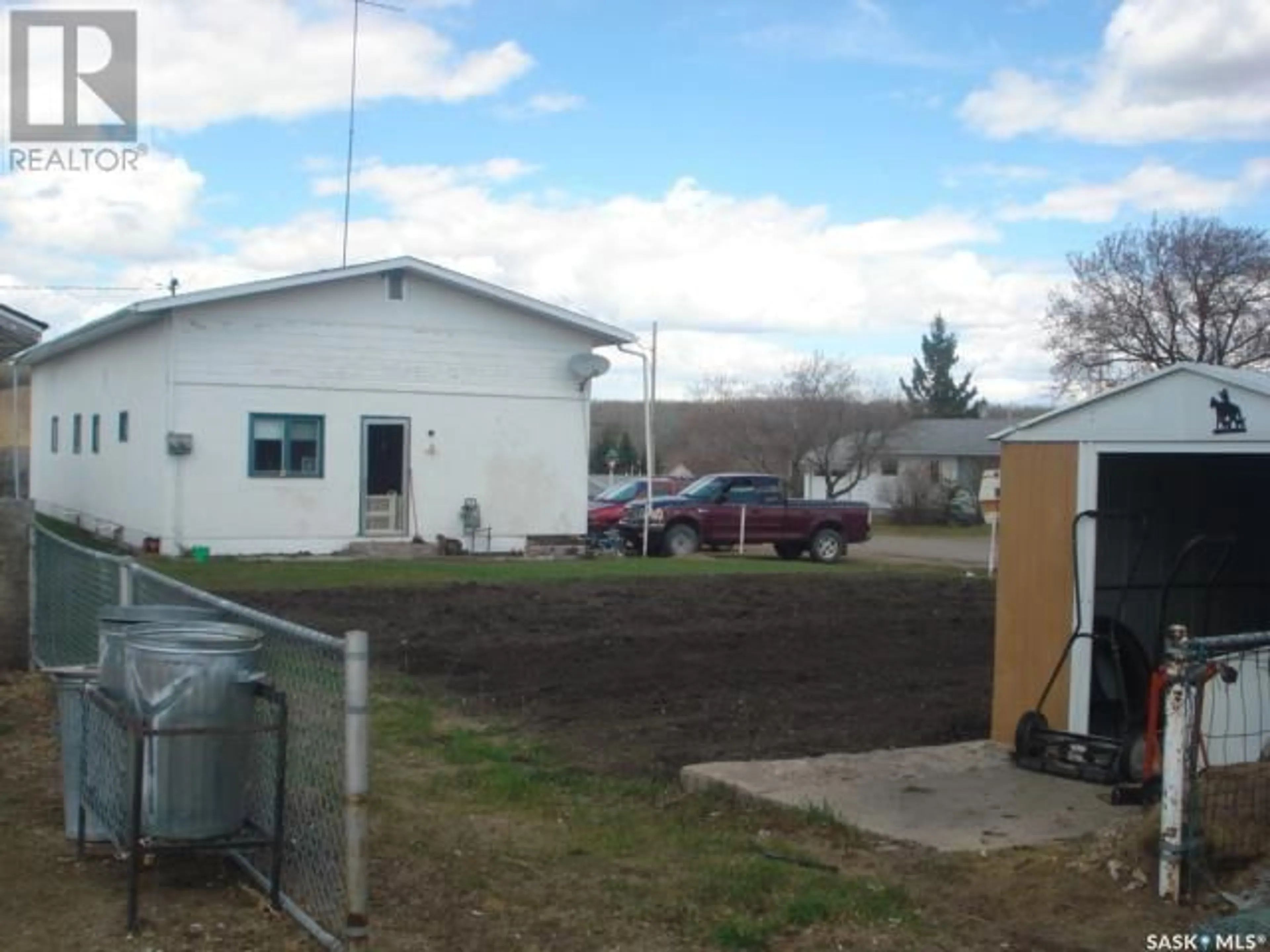520 Main STREET, Sturgis, Saskatchewan S0A4A0
Contact us about this property
Highlights
Estimated ValueThis is the price Wahi expects this property to sell for.
The calculation is powered by our Instant Home Value Estimate, which uses current market and property price trends to estimate your home’s value with a 90% accuracy rate.Not available
Price/Sqft$54/sqft
Est. Mortgage$365/mo
Tax Amount ()-
Days On Market351 days
Description
AN EXCEPTIONAL REVENUE PROPERTY located in Sturgis SK. A spectacular view of the well known Sturgis Hill.... This fine revenue property was built in 1950, boasting 1,560 square feet of living space including a partial basement open for further development. This duplex is situated on a highly elevated, prime corner lot measuring 50' x 155.90 with back alley access. The duplex consists of a 3 bedroom and a 2 bedroom suite with current established renters in place. The 3 bedroom suite generates $650/month and the 2 bedroom generates $600/month. The tenants pay approximately $100/month for power and the Seller pays the Energy for both suites working out to being $120/month in total per month. The 2 bedroom suite had been renovated over the recent years featuring pocket doors, ceramic tile flooring, and 2 HE furnaces. Also featured are hardwood floors... and the water heater recently replaced. This is a solid building with a solid concrete foundation with fantastic potential for further development... The electrical is separately metered with 2 - 100 Amp panels. Call for more information or to schedule a viewing... (id:39198)
Property Details
Interior
Features
Main level Floor
Living room
12 ft ,5 in x 14 ft ,8 inBedroom
10 ft x 8 ft ,10 in4pc Bathroom
5 ft x 5 ft ,8 inBedroom
8 ft ,4 in x 11 ft ,2 inProperty History
 26
26


