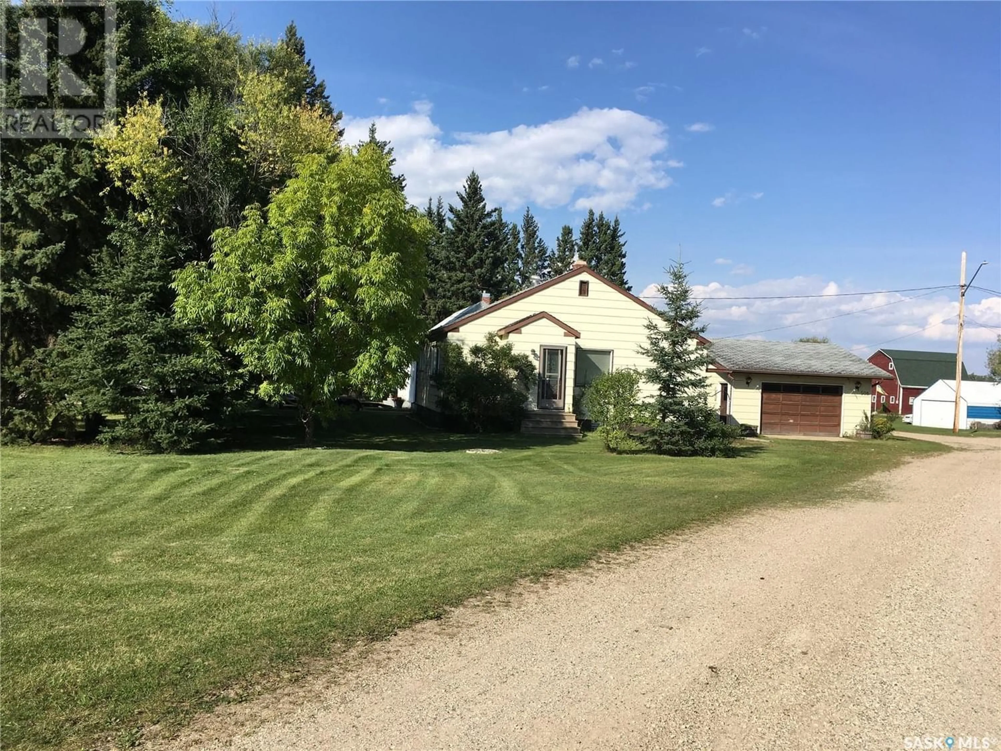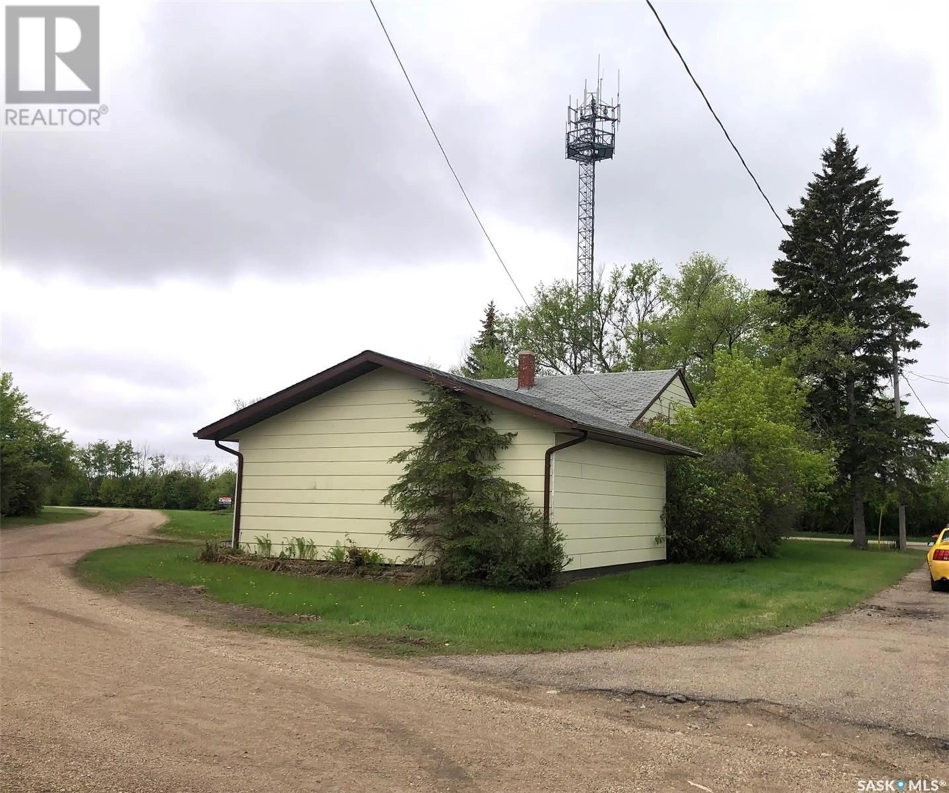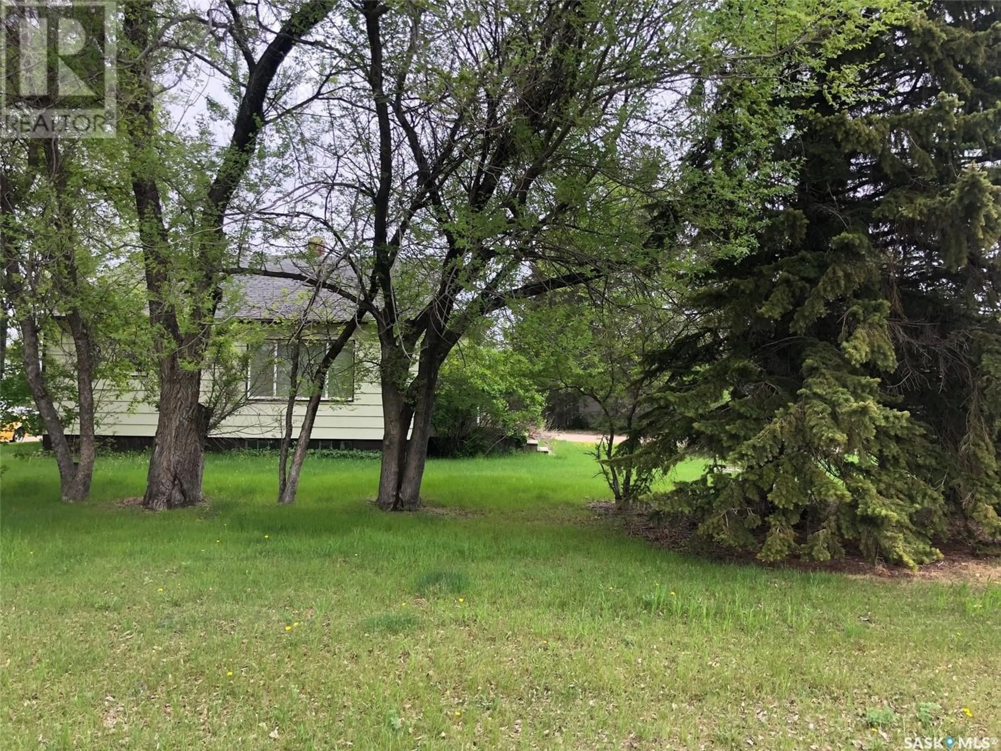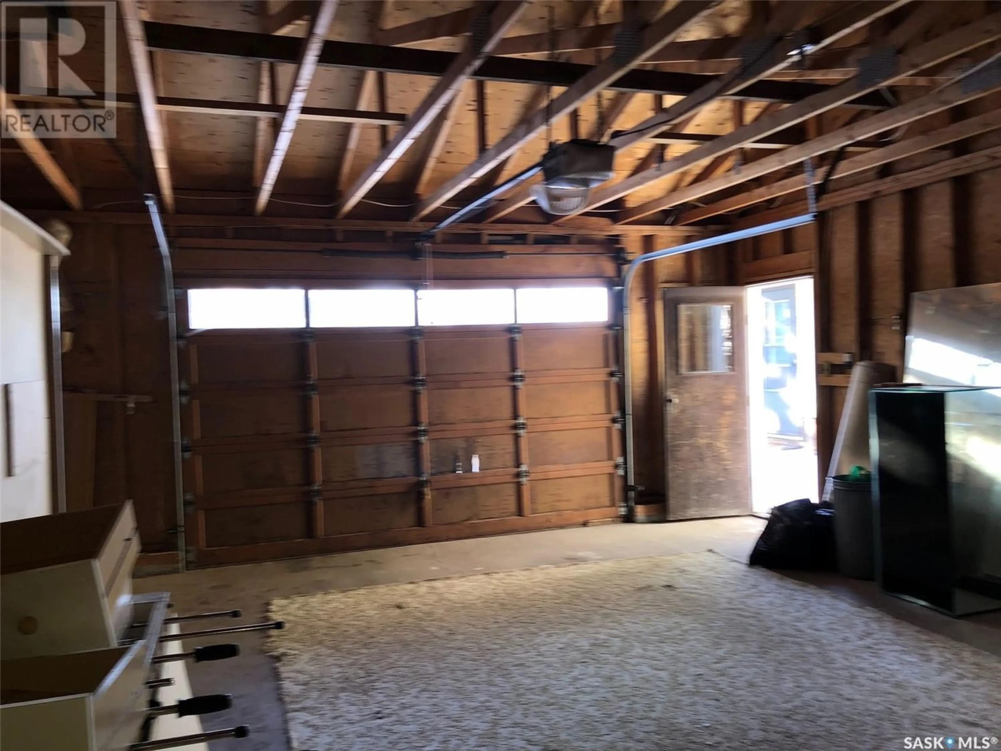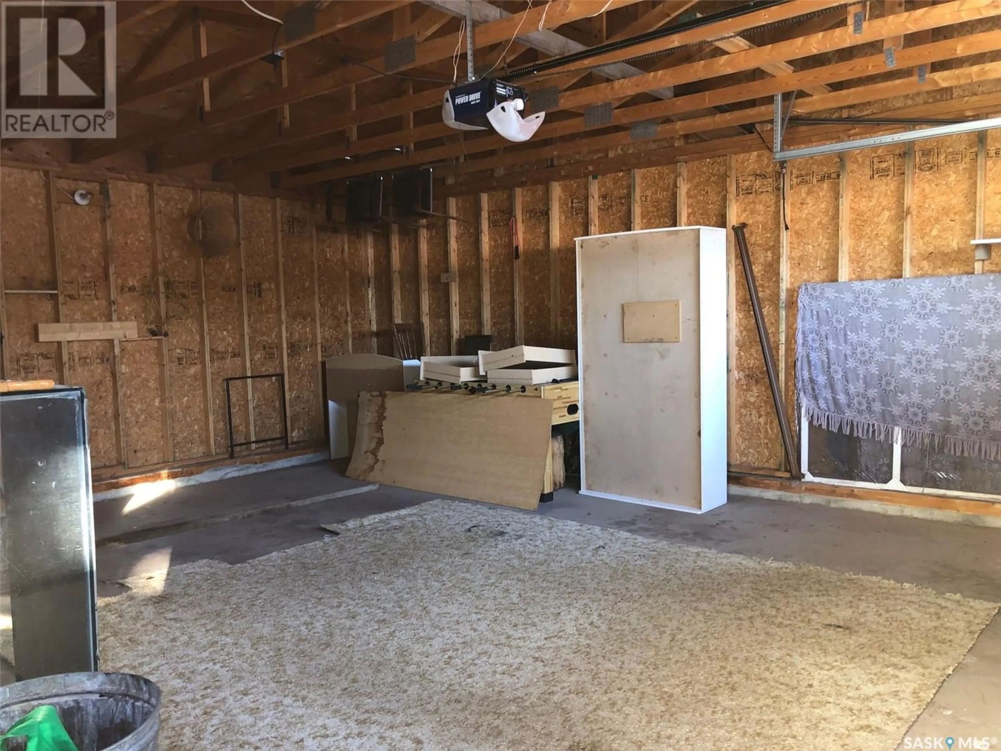508 Margaret STREET, Sturgis, Saskatchewan S0A4B0
Contact us about this property
Highlights
Estimated ValueThis is the price Wahi expects this property to sell for.
The calculation is powered by our Instant Home Value Estimate, which uses current market and property price trends to estimate your home’s value with a 90% accuracy rate.Not available
Price/Sqft$127/sqft
Est. Mortgage$494/mo
Tax Amount ()-
Days On Market277 days
Description
LOCATION, LOCATION, LOCATION.... In Sturgis SK!... "Location" is everything when it comes to seeking a property that will be an investment for your future years. Not only is this a fantastic opportunity on a affordable residential home but the solidity of this home is incredible! Good bones! boasting a solid concrete foundation and original hardwood flooring throughout. This is a fantastic starter home providing a very functional 900 square feet of living space to expand upon, to make it your own, and simply a great place to live if you have kids! The location being situated on the edge of Town makes you feel as though you are out in the Country... Words cannot explain the good vibes this home provides as it just feels cozy within... The living room is bright with plenty of sunlight ! Adequate custom made oak cabinets, 4 piece bath, and 2 large bedrooms on the main floor. The basement consists of the laundry area, 2 bedrooms and added storage space. The electrical is up to code 100 Amp service! The property can come fully furnished including all appliances and also features a water softer, hood fan, built in dishwasher. The yard is spacious with a patio area and the massive lot allows for much landscaping . The oversized single car garage features an automatic garage door opener and has had 2 small vehicles fit inside! Call to schedule a viewing. (id:39198)
Property Details
Interior
Features
Basement Floor
Laundry room
9 ft ,5 in x 14 ftBedroom
10 ft ,5 in x 11 ft ,5 inBedroom
14 ft x 13 ft ,4 inStorage
5 ft ,10 in x 7 ft ,6 in
