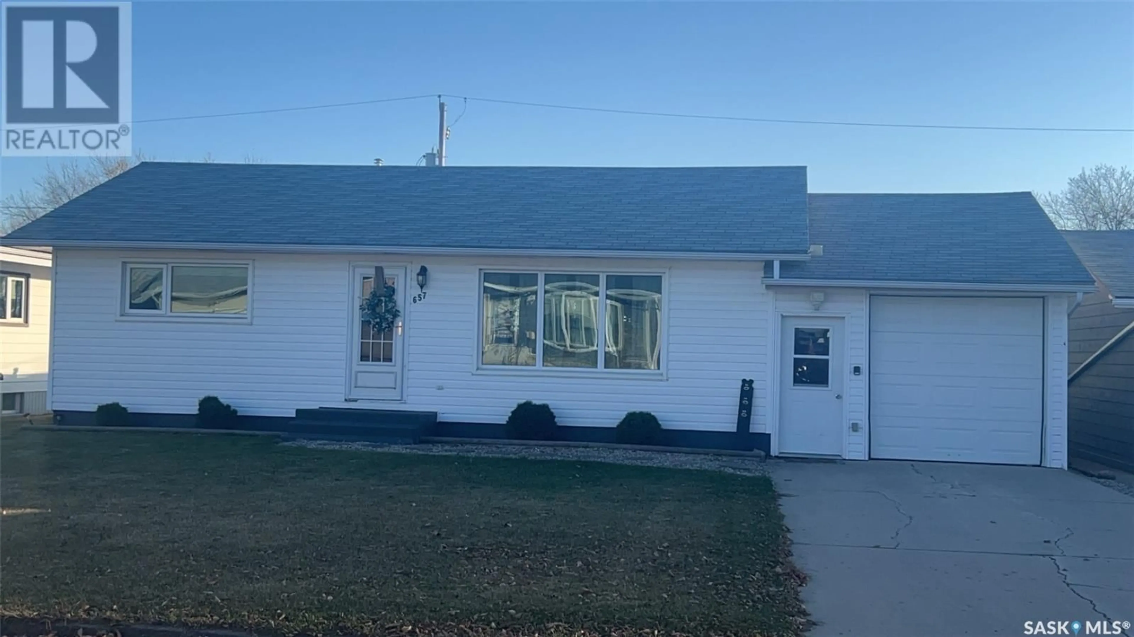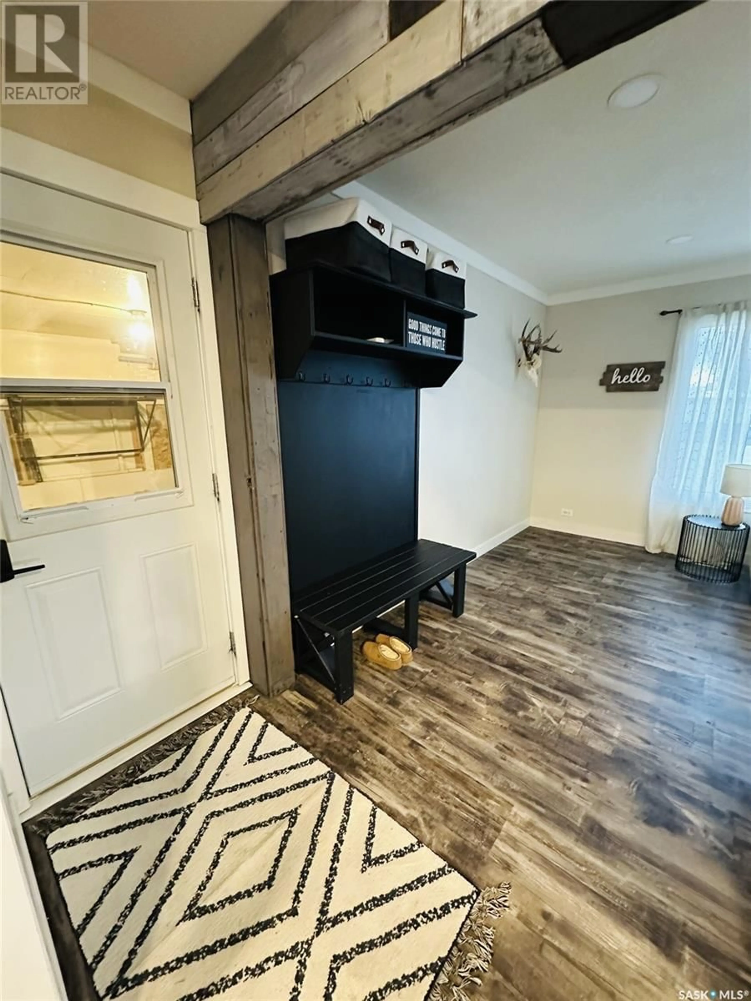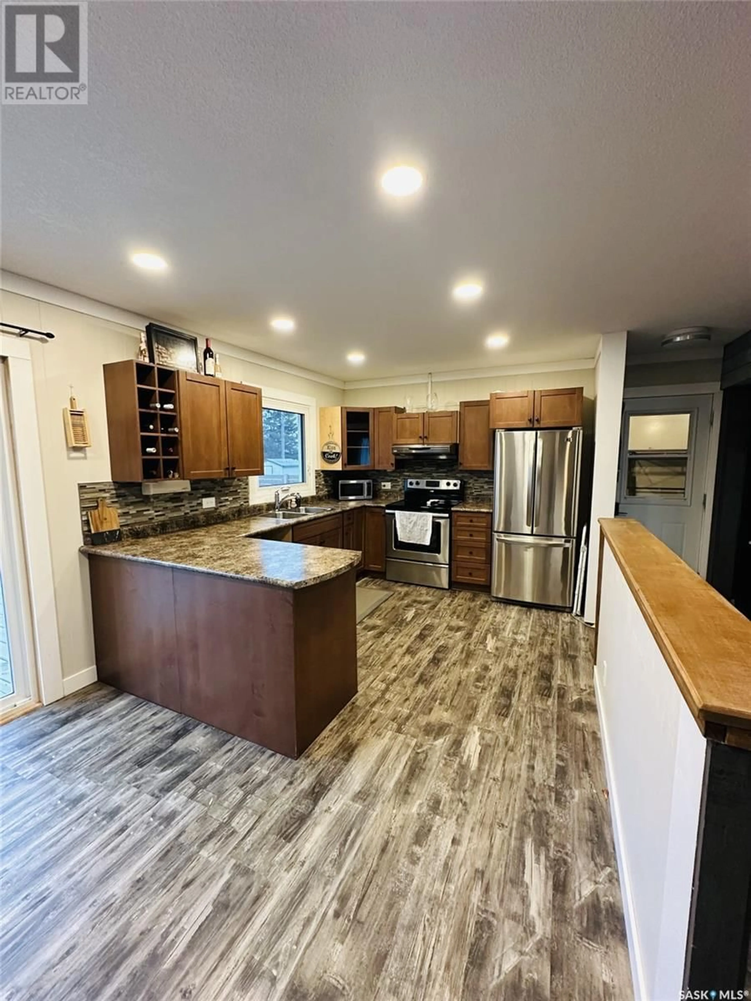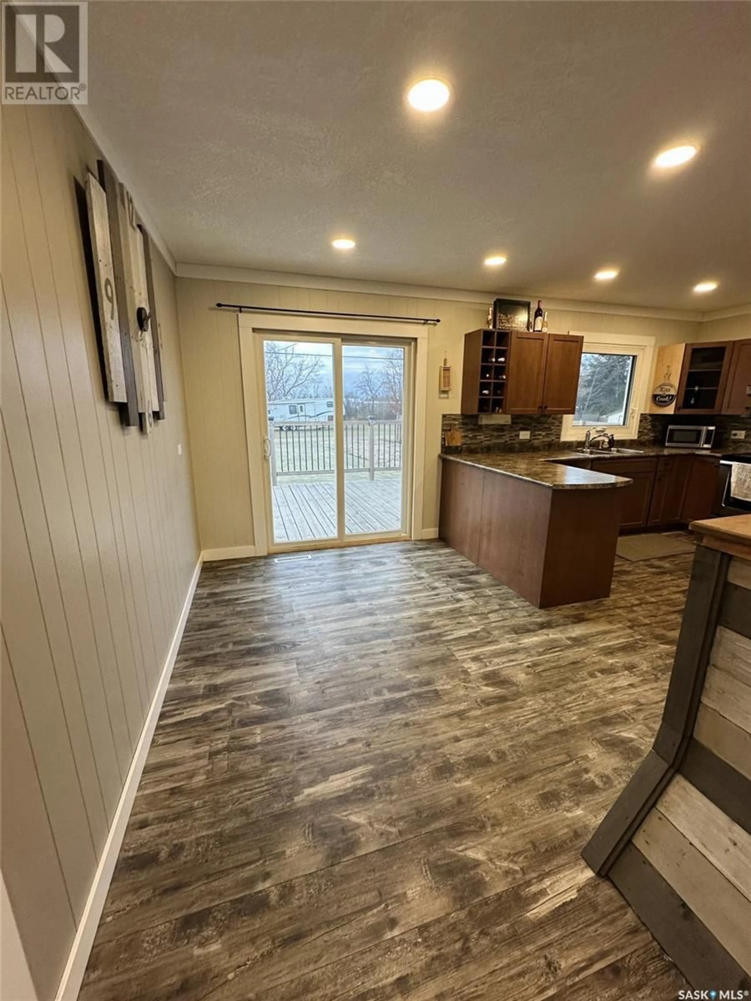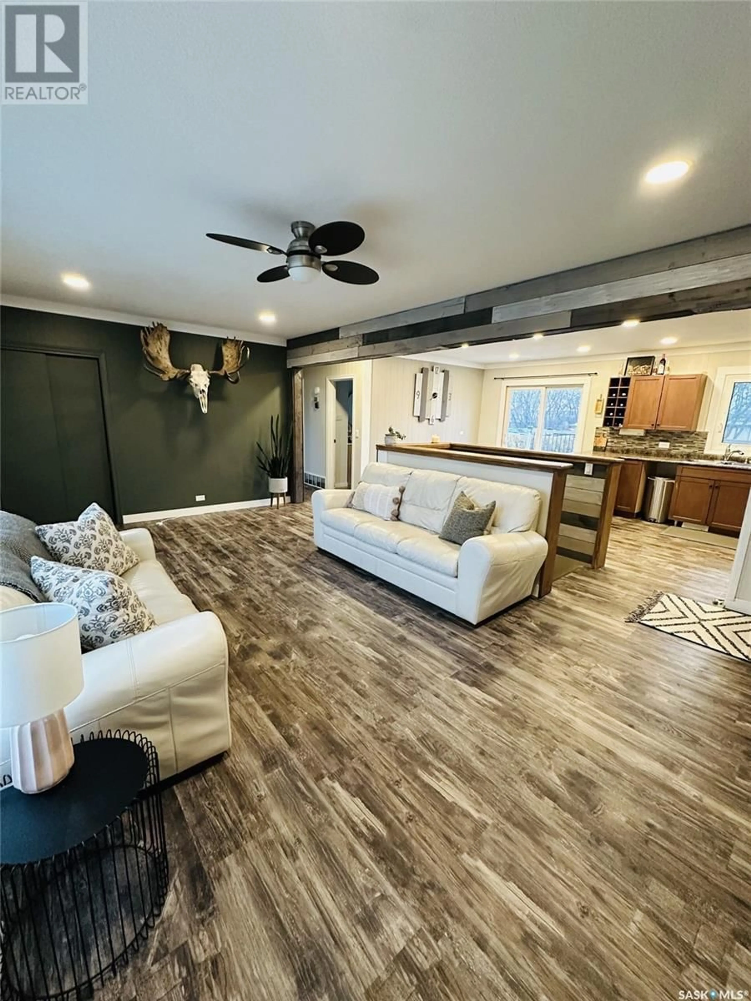657 1st AVENUE NE, Preeceville, Saskatchewan S0A3B0
Contact us about this property
Highlights
Estimated ValueThis is the price Wahi expects this property to sell for.
The calculation is powered by our Instant Home Value Estimate, which uses current market and property price trends to estimate your home’s value with a 90% accuracy rate.Not available
Price/Sqft$197/sqft
Est. Mortgage$794/mo
Tax Amount ()-
Days On Market115 days
Description
IMMACULATE MOVE-IN READY BUNGALOW located right across from the Preeceville Hospital! Welcome to this updated 1964 936 sq ft mansion featuring new laminate flooring throughout, stainless steel appliances, 6 man hot tub, single attached garage and a gorgeous 12' x 26' south facing treated deck right off your dining room! Your main floor consists of an open concept kitchen and dining area, living room, 2 bedrooms, 4 pc bath and newer windows. Downstairs invites you to a beautiful recreation room, an office, two bonus rooms, laundry area, 2 pc bath and a shelved cold storage room. A newer furnace (2021), water heater and panel boxes (separate breaker for hot tub) complete this area. Your backyard boasts a 6 man fiberglass hot tub off the deck, raised garden area, gravelled RV/vehicle parking, 4' x 6' garden shed and an abundant grassed area ready for all your entertainment needs! Taxes are $2012 so please book your viewing today! (id:39198)
Property Details
Interior
Features
Basement Floor
Other
Bedroom
Bonus Room
10 ft ,10 in x measurements not availableOffice
Property History
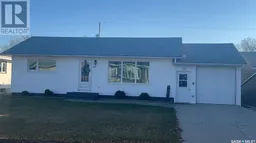 28
28
