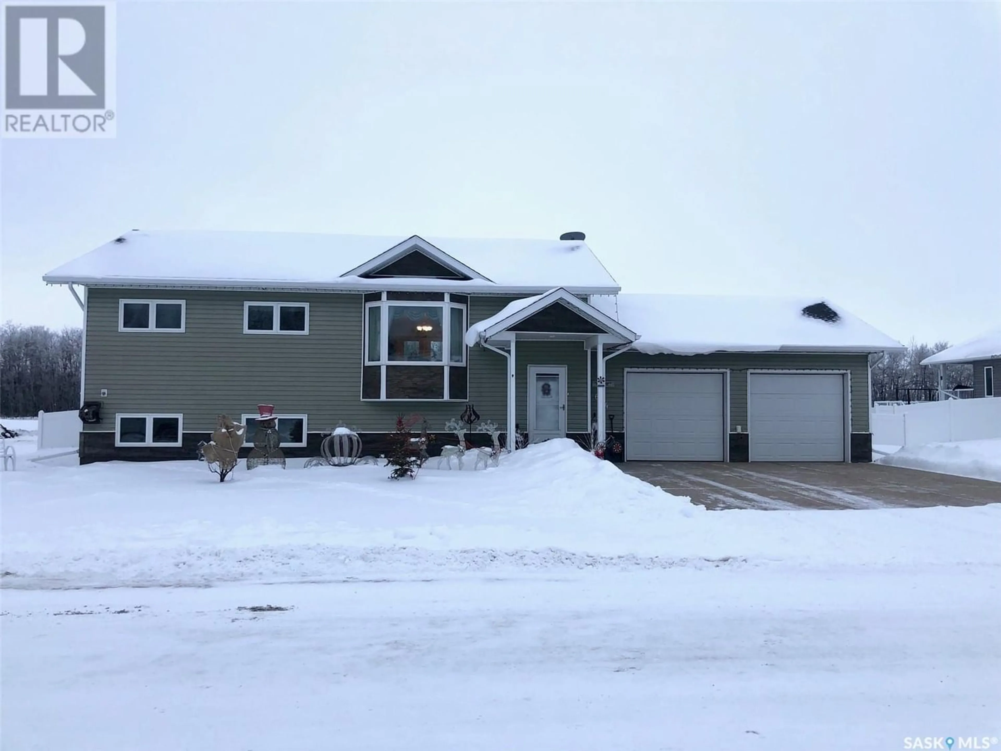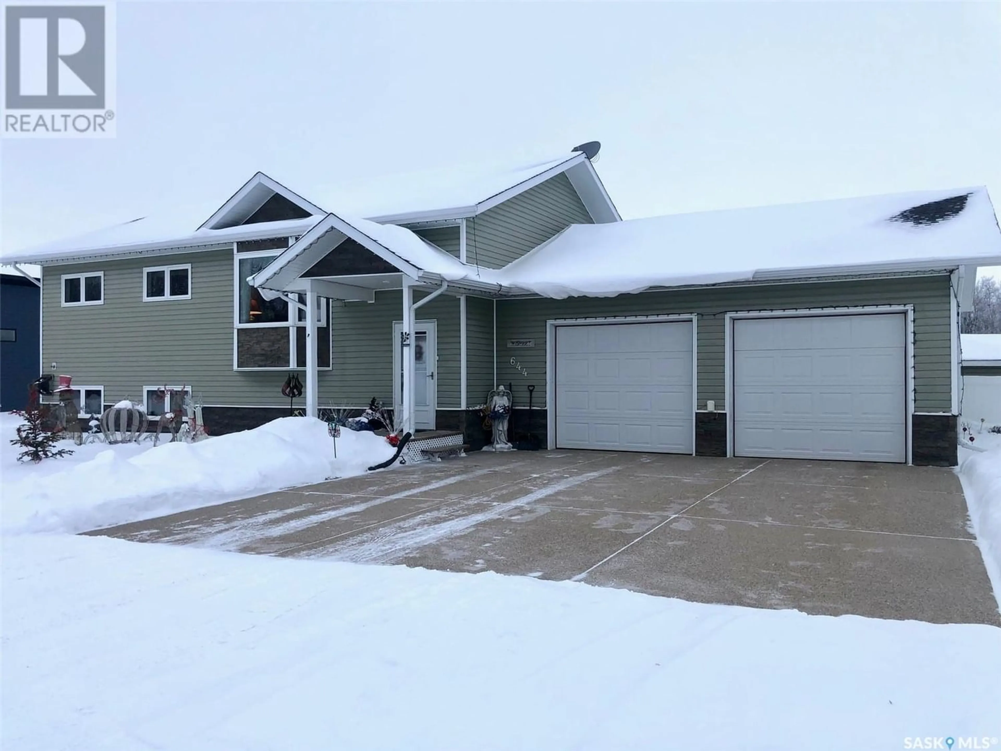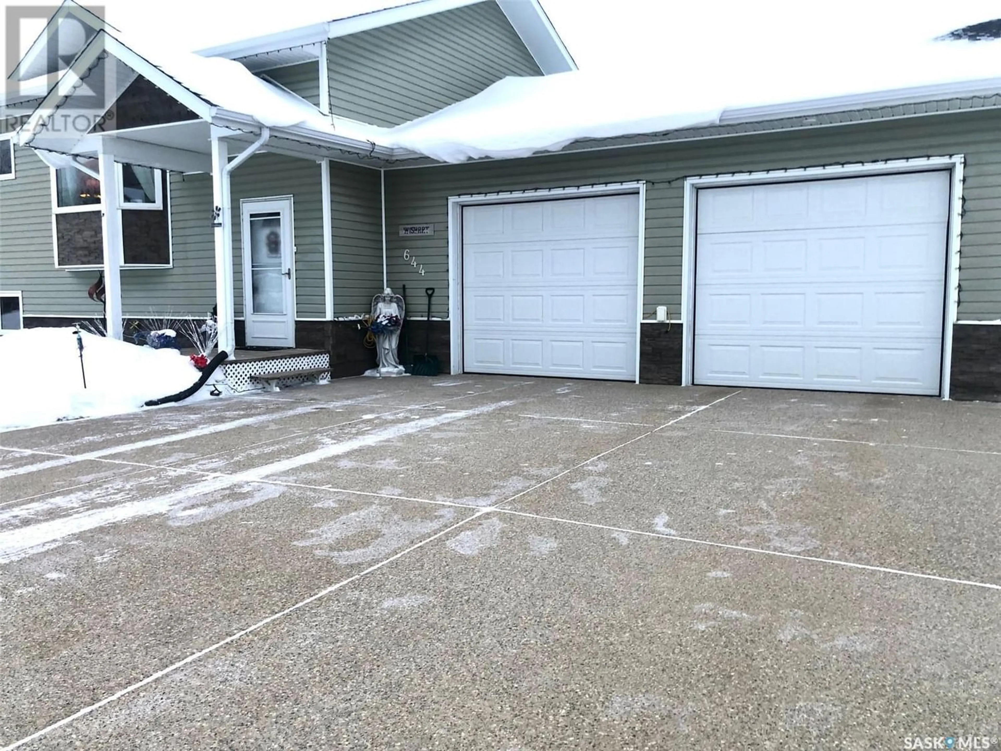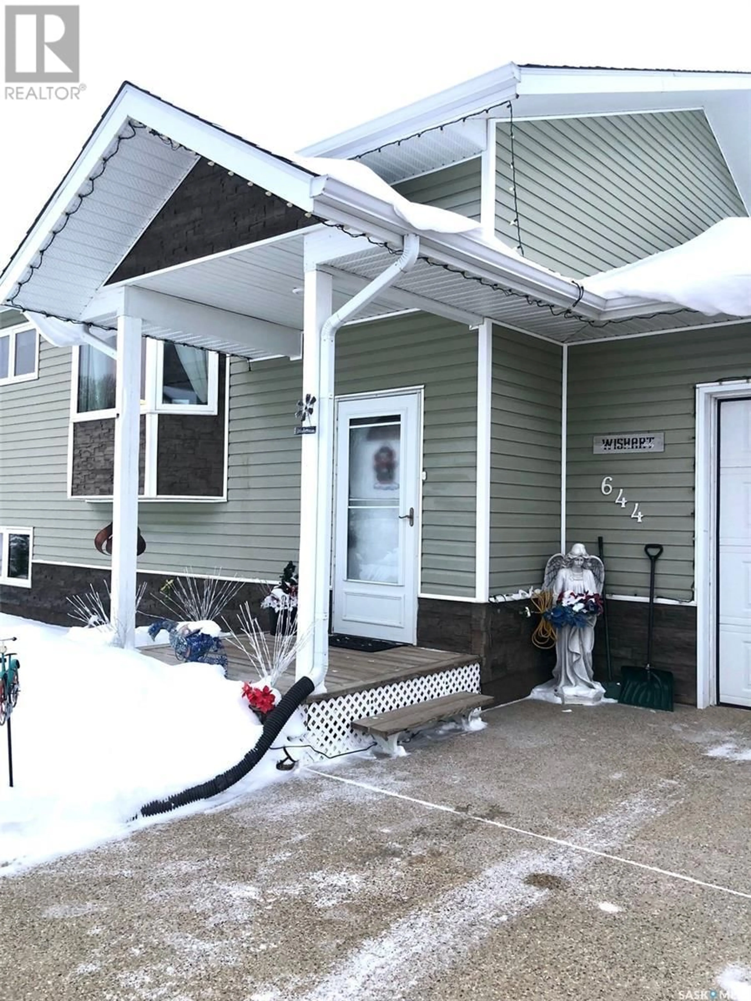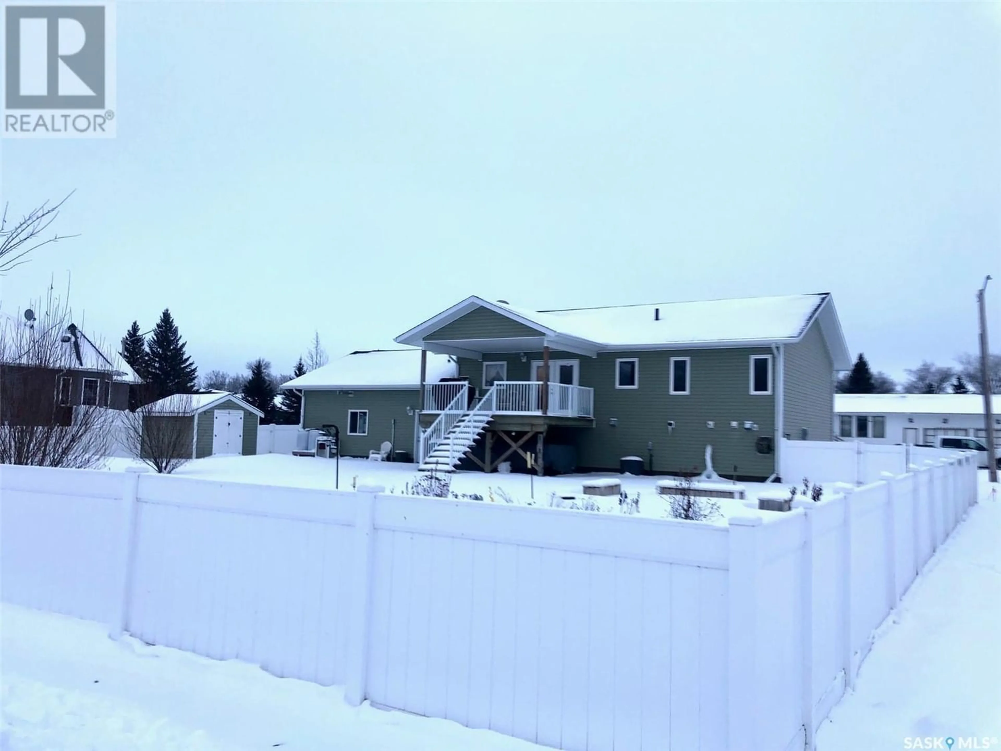644 3rd AVENUE NE, Preeceville, Saskatchewan S0A3B0
Contact us about this property
Highlights
Estimated ValueThis is the price Wahi expects this property to sell for.
The calculation is powered by our Instant Home Value Estimate, which uses current market and property price trends to estimate your home’s value with a 90% accuracy rate.Not available
Price/Sqft$304/sqft
Est. Mortgage$1,568/mo
Tax Amount ()-
Days On Market363 days
Description
A "STATE OF THE ART" 2014 MODERN BI-LEVEL HOME LOCATED IN THE NEWER SUBDIVISION OF PREECEVILLE SK. This luxurious 4 bedroom, 3 bath 1,200 square foot home is situated on the Northeast side of town just a few houses away from the Preeceville Hospital and care home. Boasting great curb appeal this modern day home features mature landscaping including a concrete drive leading to a double car garage that is directly accessible into the home. You will find all the features that one would expect to see in a newer home that include; an eat-in island kitchen with walk-in pantry and state of the art stainless steel appliances, a separate dining area with patio doors, large foyer upon entry, vaulted ceilings, walk-in closets, en-suite off the master bedroom, central air conditioning, air exchanger, hot water on demand, water softener, weeping tile, sump pump and back water value. The fully finished basement offers plenty of additional space enough for a 5th bedroom! This quality 2 x 6 constructed home sits on a ICF foundation, boasting triple pane windows making it a very energy efficient home. The value within is apparent from the inside out including a fine spacious fully fenced backyard that is accessible from the back lane, the garage and the deck. The 26 x 26, heated garage with automatic door openers is spectacular and the garage sparkles right down to the well done concrete floor it provides! Truly this is a quality home that will not last long in the current marketplace. Call the listing agent for more information or to schedule a viewing. Taxes: $3079/year, lot size:102 x 125. (id:39198)
Property Details
Interior
Features
Basement Floor
Other
28 ft x 29 ft ,4 inBedroom
10 ft ,6 in x 8 ft ,7 inLaundry room
10 ft ,10 in x 12 ft ,9 in2pc Bathroom
9 ft ,6 in x 5 ft ,5 inProperty History
 50
50
