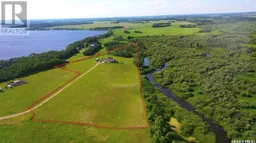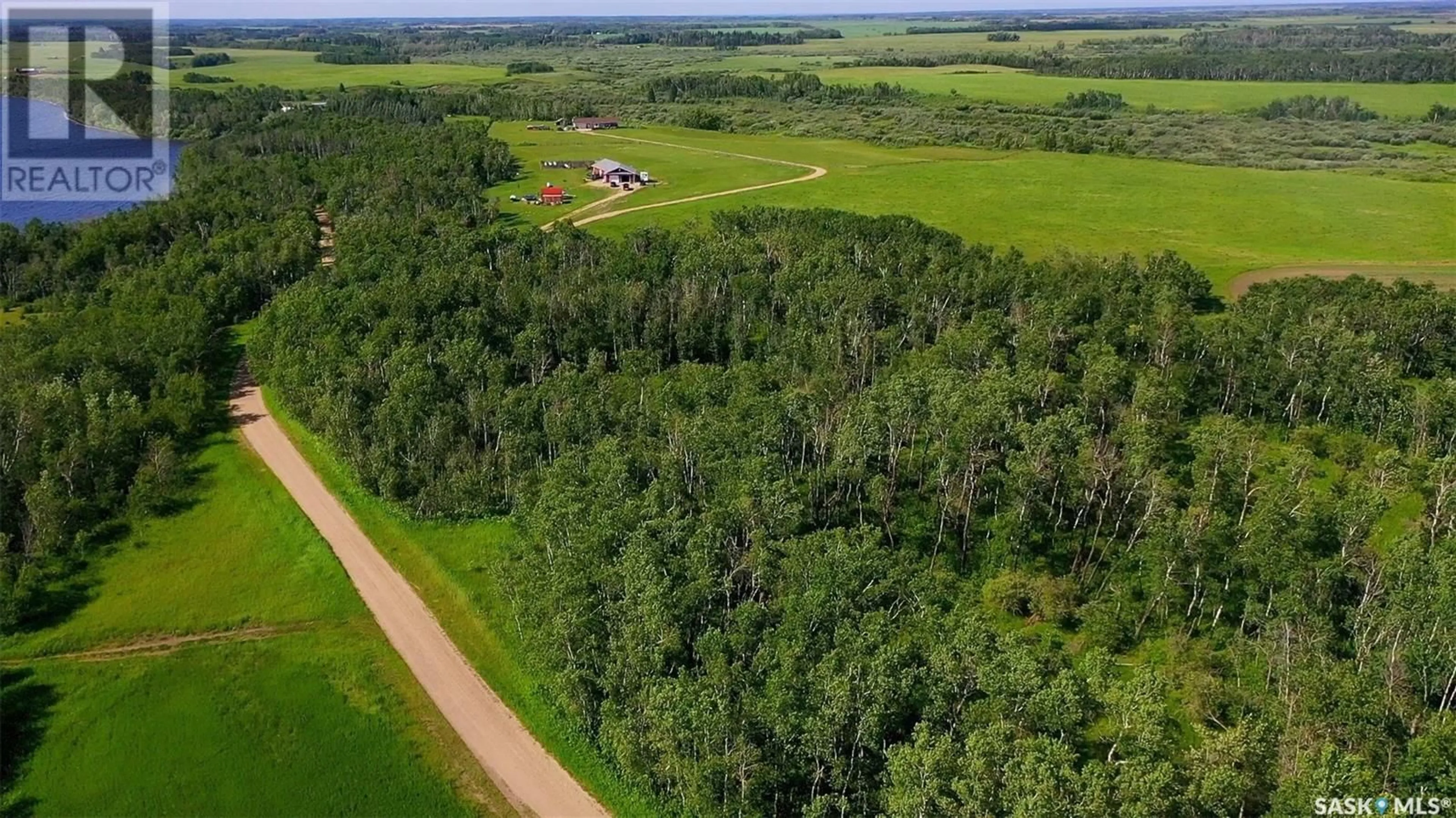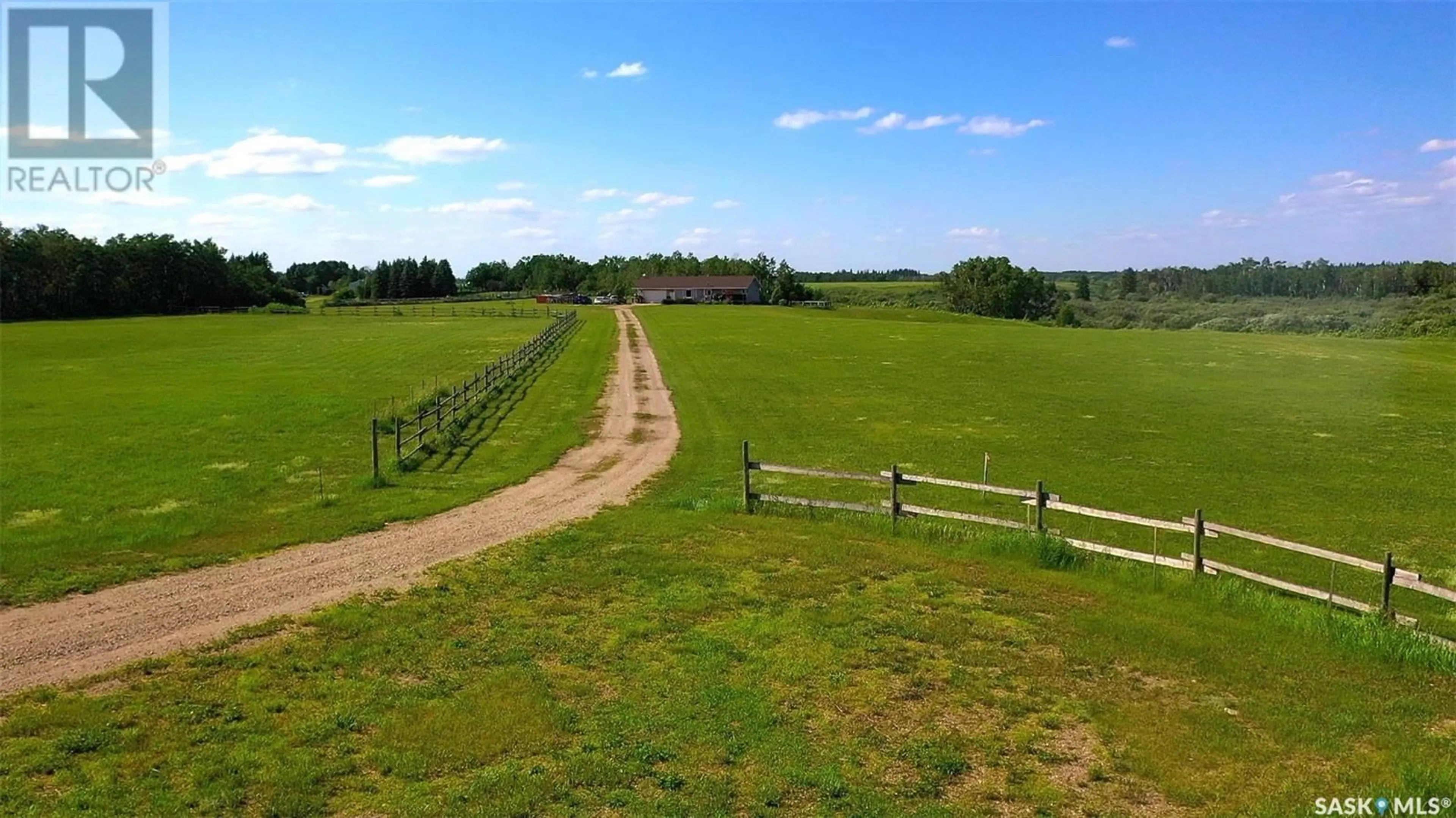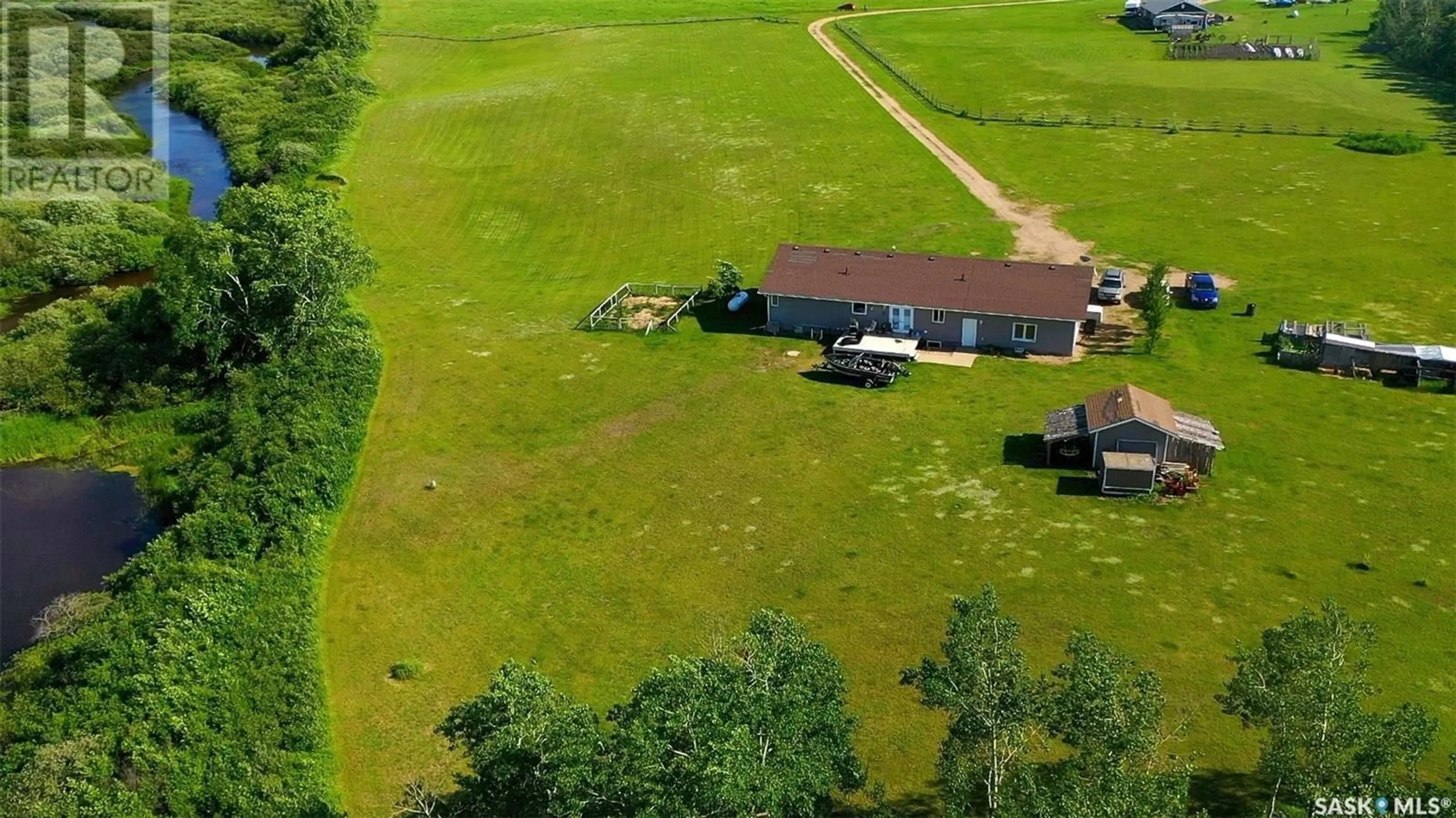Gardner Acreage, Preeceville Rm No. 334, Saskatchewan S0A3B0
Contact us about this property
Highlights
Estimated ValueThis is the price Wahi expects this property to sell for.
The calculation is powered by our Instant Home Value Estimate, which uses current market and property price trends to estimate your home’s value with a 90% accuracy rate.Not available
Price/Sqft$275/sqft
Est. Mortgage$1,628/mo
Tax Amount ()-
Days On Market333 days
Description
Situated on an amazing piece of paradise on the banks of the Assiniboia River, you will find this well built 1378/FT home. The property is a nature lovers dream, and boast an impressive 8.41 acres of scenic property and only a short walk to Lomond Lake. The home was built in 2013 and has a double attached insulated garage, 4 bedrooms, 4 bathrooms, as well as a fully finished basement. When entering the home, you will find a 2-piece bathroom and laundry room on the main level. The modern kitchen has ample counter and cabinet space that opens to the spacious dining room that features patio doors to the large open deck. The living room has a great view to the south that captures a great landscape and river view. The master bedroom is also on the main level, with two windows that also provide a picture perfect view. The main also has a 3-piece en-suite bathroom with adjoining walk-in closet. Main floor is completed by a main 3-piece bathroom and second bedroom. The finished basement/lower level features a higher ceiling height. There are 2 large bed, with a spacious family room, 2 nice sized bedrooms, a 4-piece bathroom and plenty of storage. The home was designed with larger hallways, doorways for wheelchair accessibility. Call listing agent for more details on this beautiful acreage, or to book your private viewing. (id:39198)
Property Details
Interior
Features
Basement Floor
Other
19'9 x 13'3Storage
14'10 x 9'11Storage
7'11 x 7'114pc Bathroom
7'8 x 7'8Property History
 40
40




