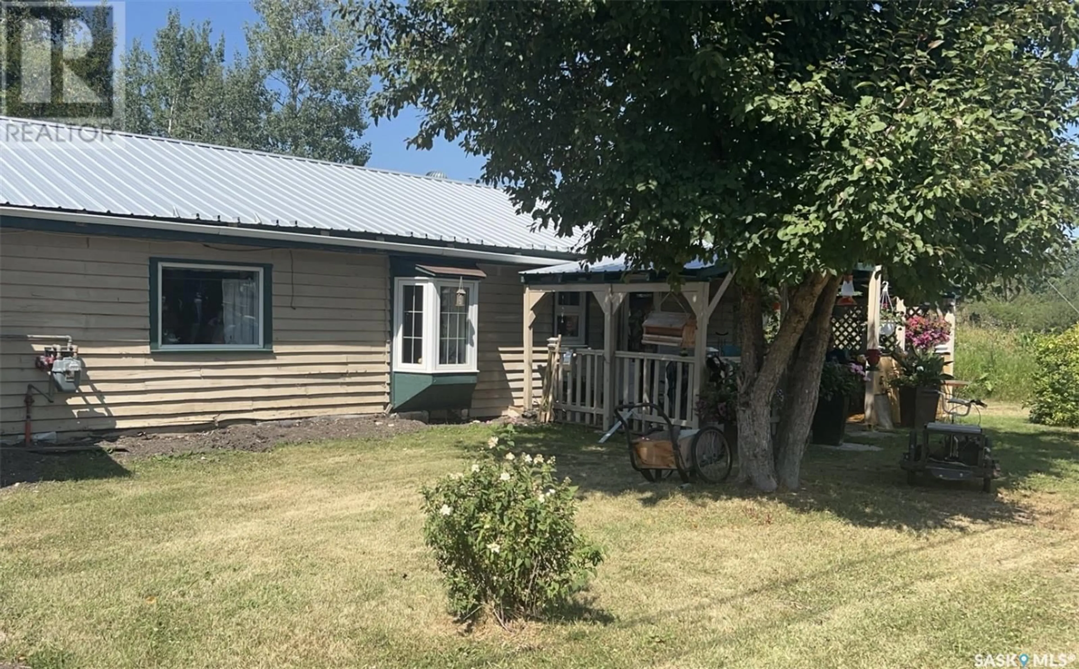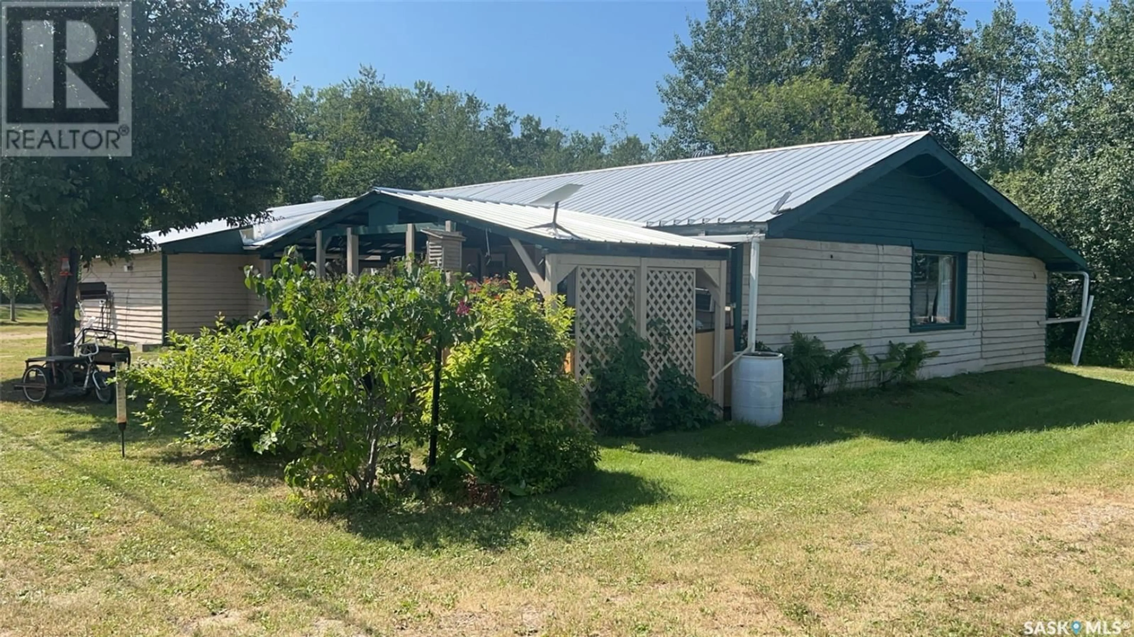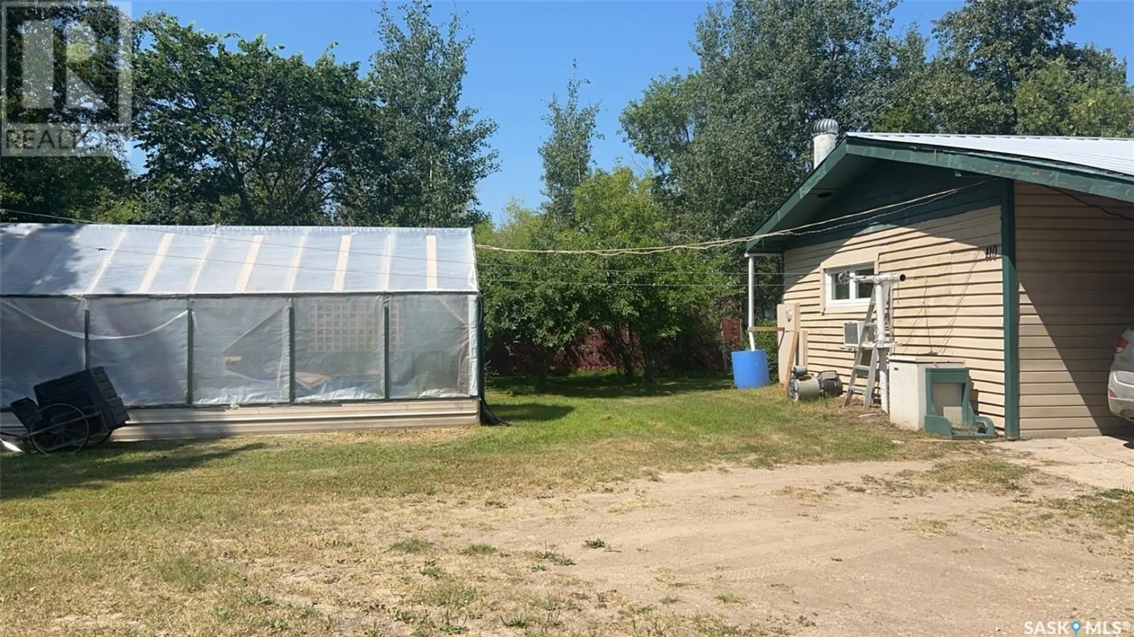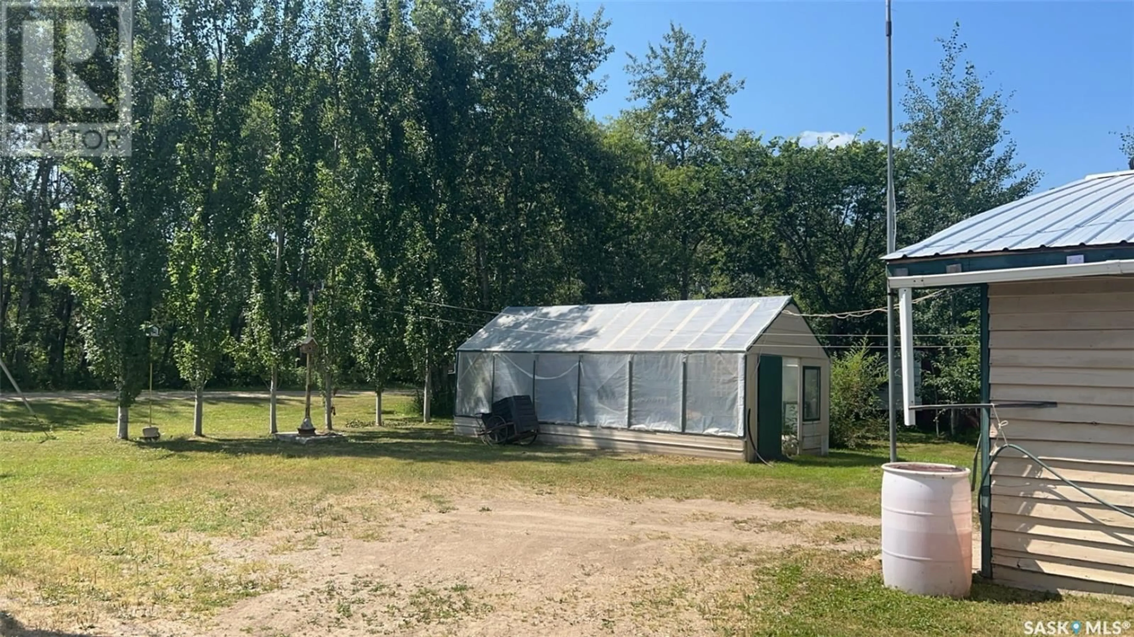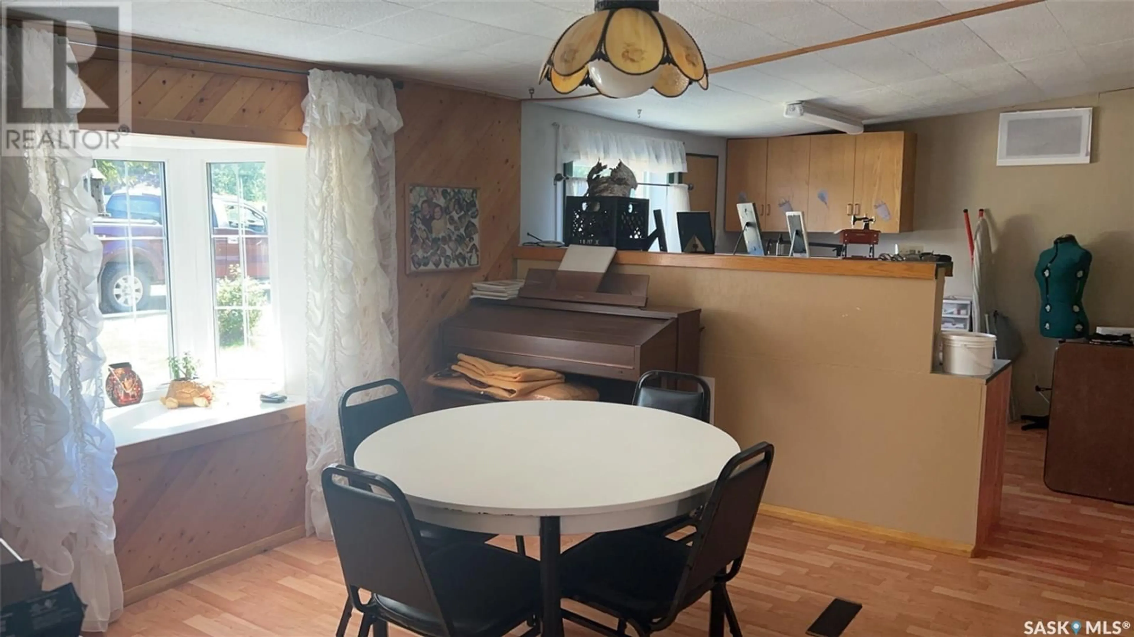110 1st STREET W, Ketchen, Saskatchewan S0A1G0
Contact us about this property
Highlights
Estimated ValueThis is the price Wahi expects this property to sell for.
The calculation is powered by our Instant Home Value Estimate, which uses current market and property price trends to estimate your home’s value with a 90% accuracy rate.Not available
Price/Sqft$65/sqft
Est. Mortgage$429/mo
Tax Amount ()-
Days On Market138 days
Description
WELCOME to this serene 1524 sq foot home situated on 6 lots located a short 10 minute drive west of the Town of Preeceville! This home includes 2 bedrooms, 2 bathrooms, RO water system and garburator, laminate flooring throughout, recent natural gas fireplace, walk-in closet in master bedroom and a mudroom with washroom/laundry located right off your single carport! The huge garden area and greenhouse make your yard absolutely breathtaking with a nice sized workshop/garage located only footsteps away from your spacious covered patio. This wonderful piece of property has a septic system and an unlimited water supply of only $400/yr and taxes being $266.00! Please call for a showing today as early possession can also be arranged! (id:39198)
Property Details
Interior
Features
Main level Floor
Living room
Kitchen
Dining room
2pc Bathroom
5 ft x measurements not available
