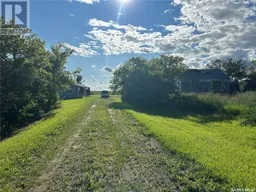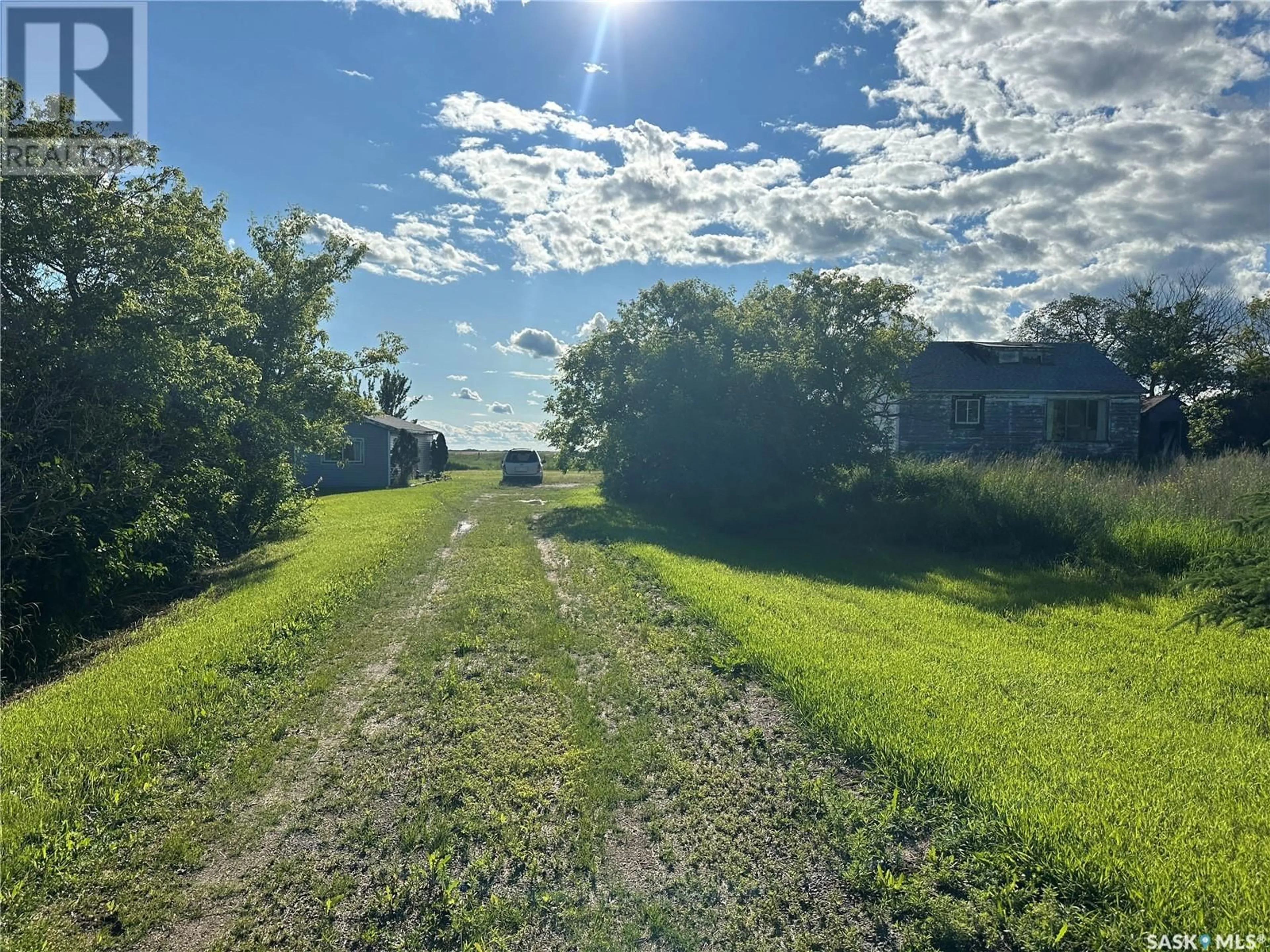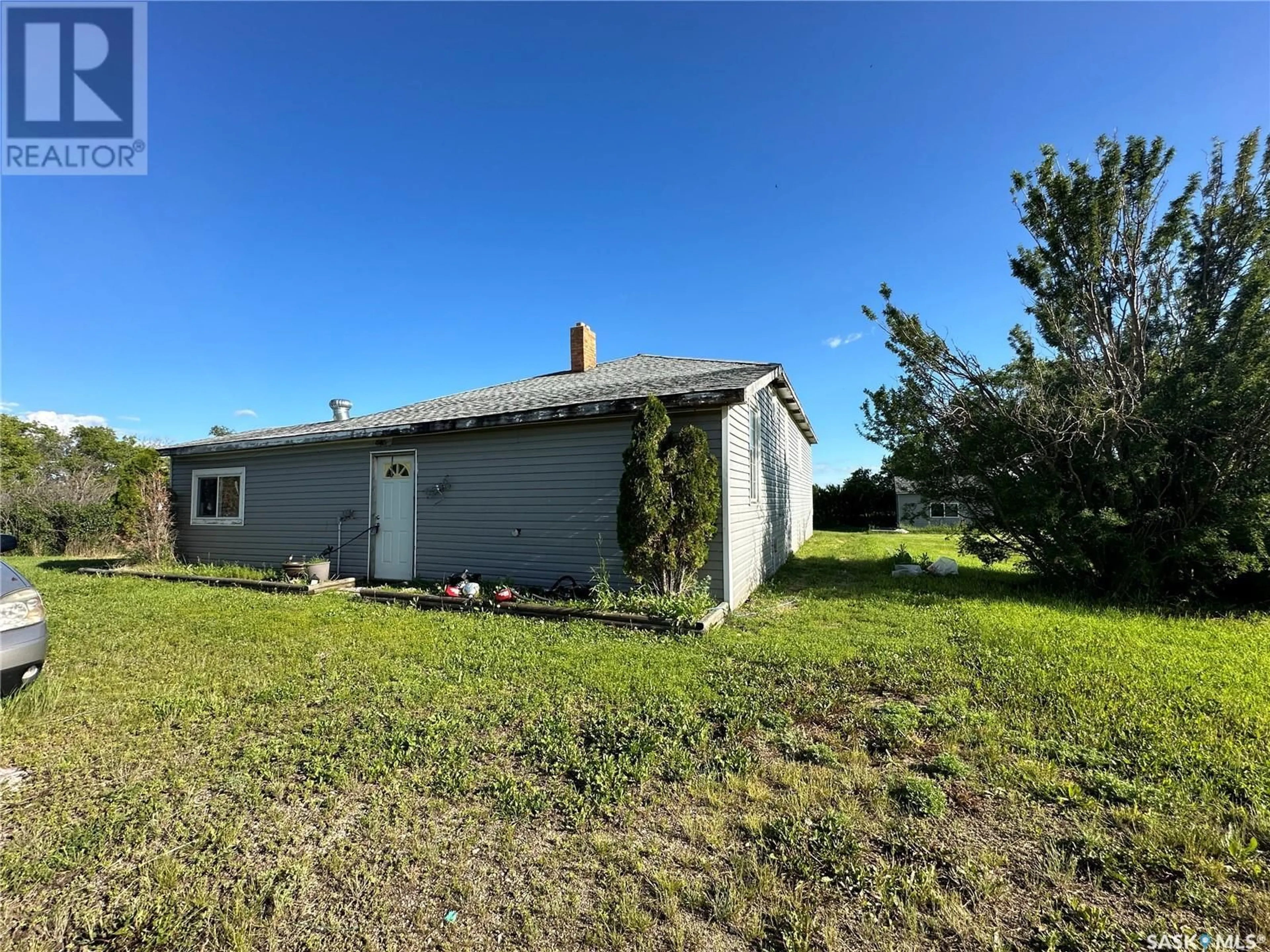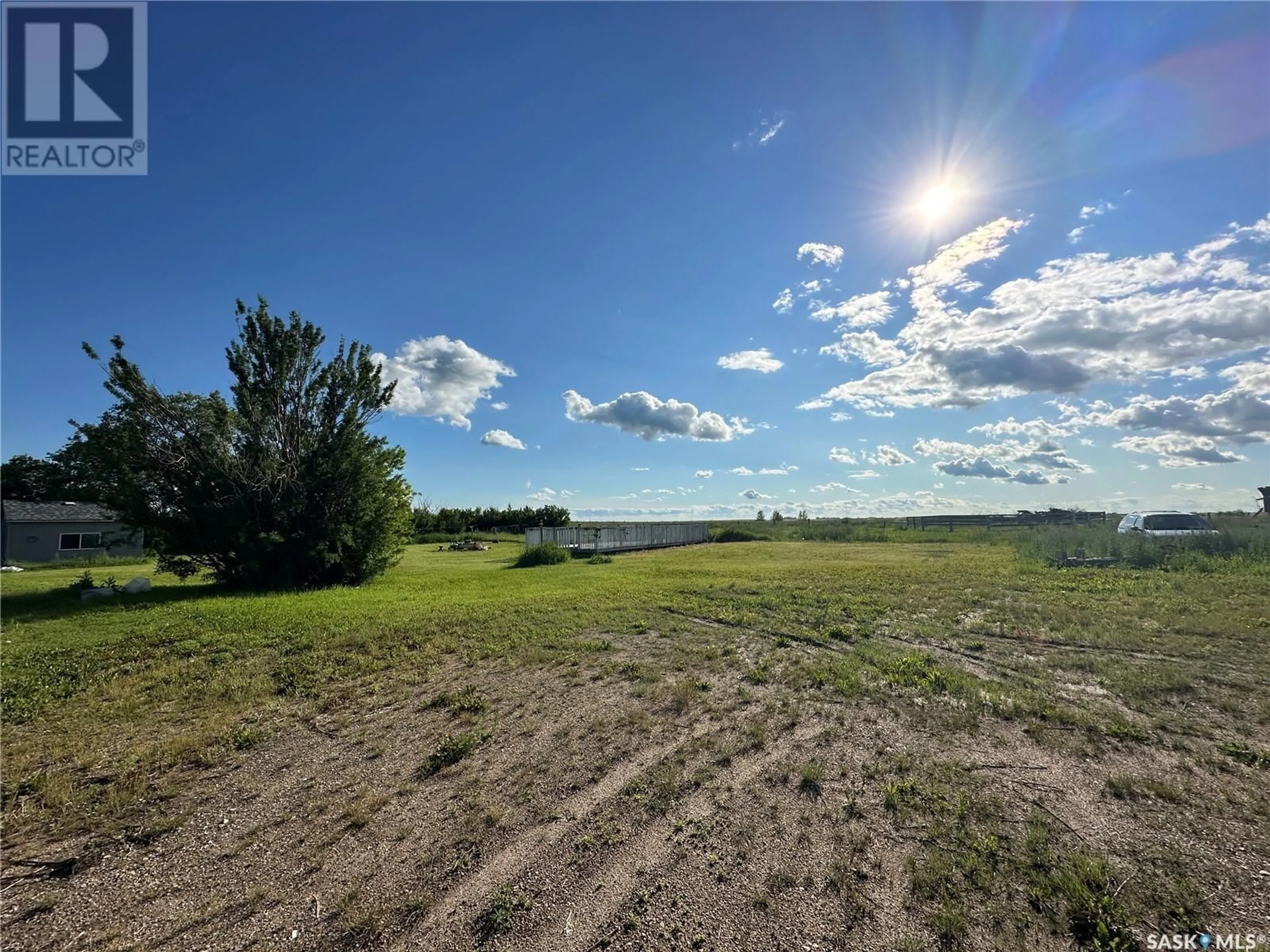Sauer Acreage, Prairie Rose Rm No. 309, Saskatchewan S0K2B0
Contact us about this property
Highlights
Estimated ValueThis is the price Wahi expects this property to sell for.
The calculation is powered by our Instant Home Value Estimate, which uses current market and property price trends to estimate your home’s value with a 90% accuracy rate.Not available
Price/Sqft$148/sqft
Days On Market25 days
Est. Mortgage$687/mth
Tax Amount ()-
Description
This 9.6-acre property, conveniently located near the BHP mine and Lanigan, offers a fantastic opportunity to create your dream homestead. Although it requires some TLC, it comes with several valuable features. The property includes five bedrooms, two bathrooms, and a large open-area kitchen, living room, and dining room. There is also access to a once-attached garage but is now used for storage. The property is equipped with natural gas and a dugout water system. Recent upgrades include a furnace and water heater replaced in 2012, and shingles updated in 2009. There are two fully fenced pastures and a partially fenced third pasture, which provided ample space for four horses in the past. A 40x60 cement pad north of the shop includes a floor drain, 220-volt power, natural gas, and water lines, making it perfect for building a new workshop. Additionally, the property features two gardens, a fire pit on the west side of the house, and a large 50x100 dugout that is 28 feet deep. The barn, measuring 40x70, has a 9-foot-deep lagoon located 100 yards northwest of it. There is a small, insulated 12x16 building south of the house, wired for 220 volts. The property also includes large clotheslines on the west side of the house. This hidden gem holds great potential for the right buyer! (id:39198)
Property Details
Interior
Features
Basement Floor
Bedroom
11 ft ,11 in x 10 ft ,5 inBedroom
13 ft ,6 in x 19 ft ,9 inBedroom
9 ft ,10 in x 10 ft ,6 in3pc Bathroom
Exterior
Parking
Garage spaces 6
Garage type Parking Space(s)
Other parking spaces 0
Total parking spaces 6
Property History
 31
31


