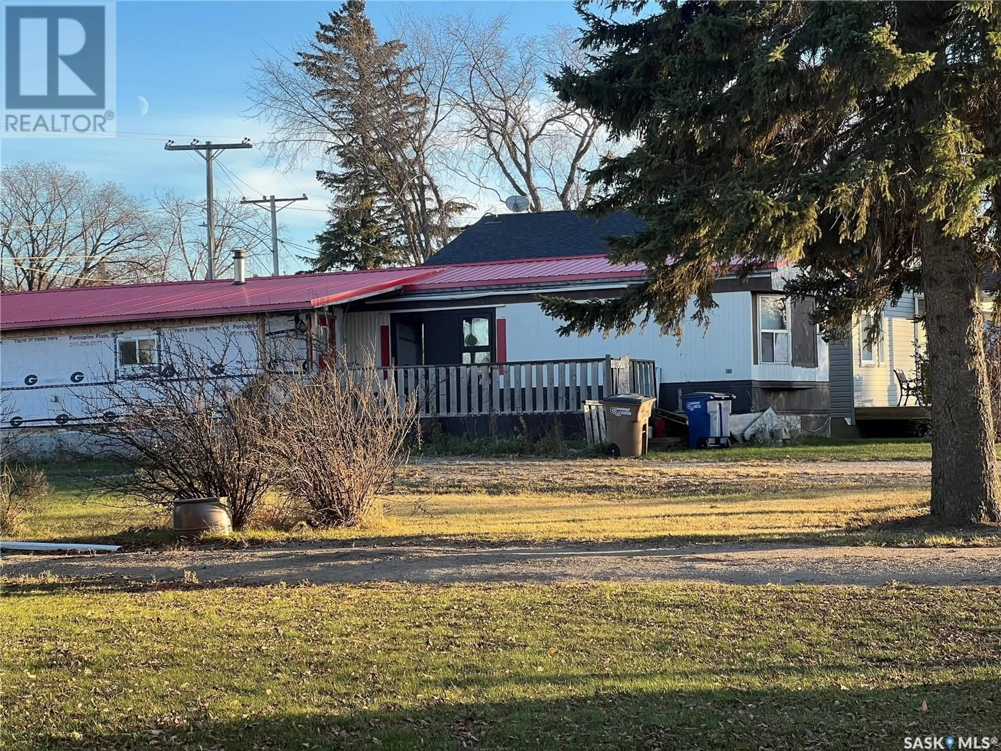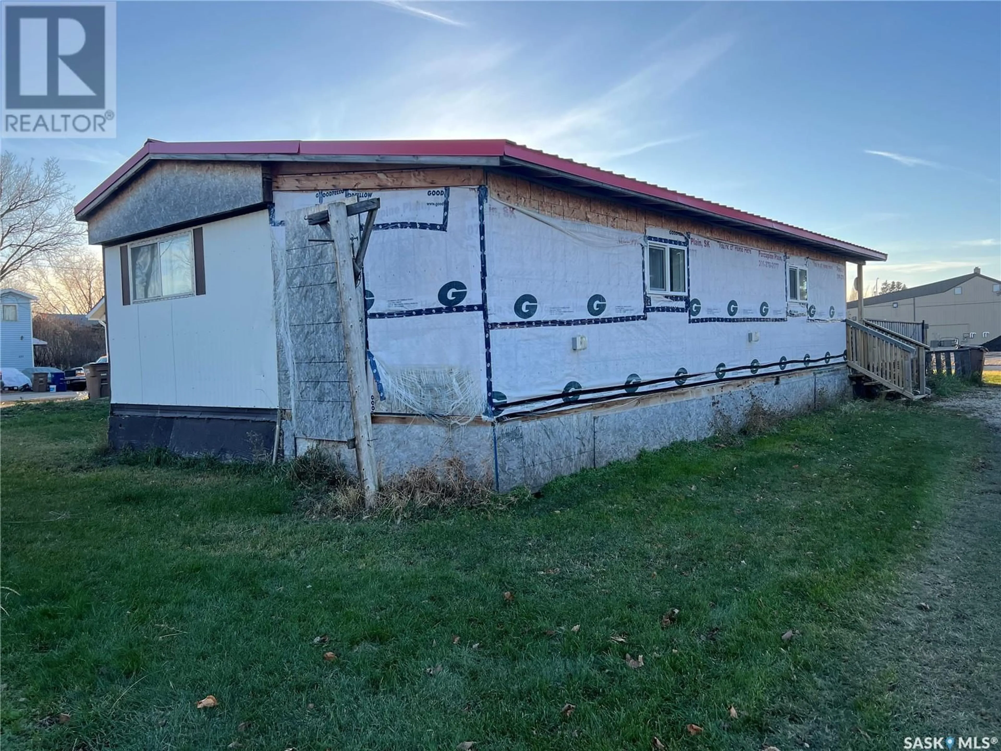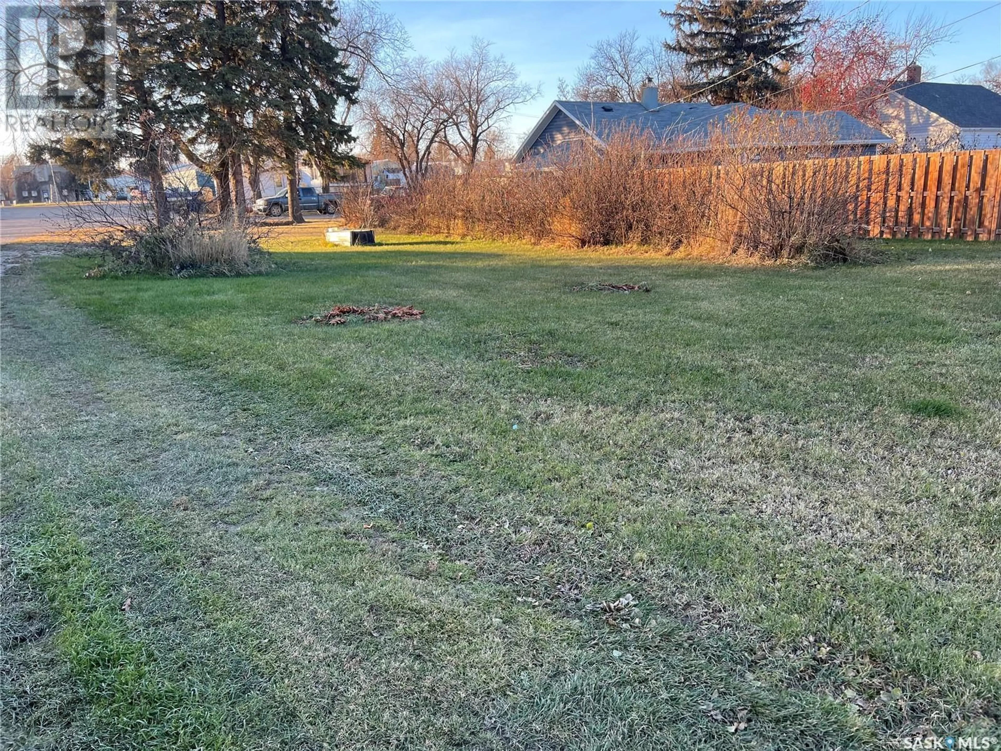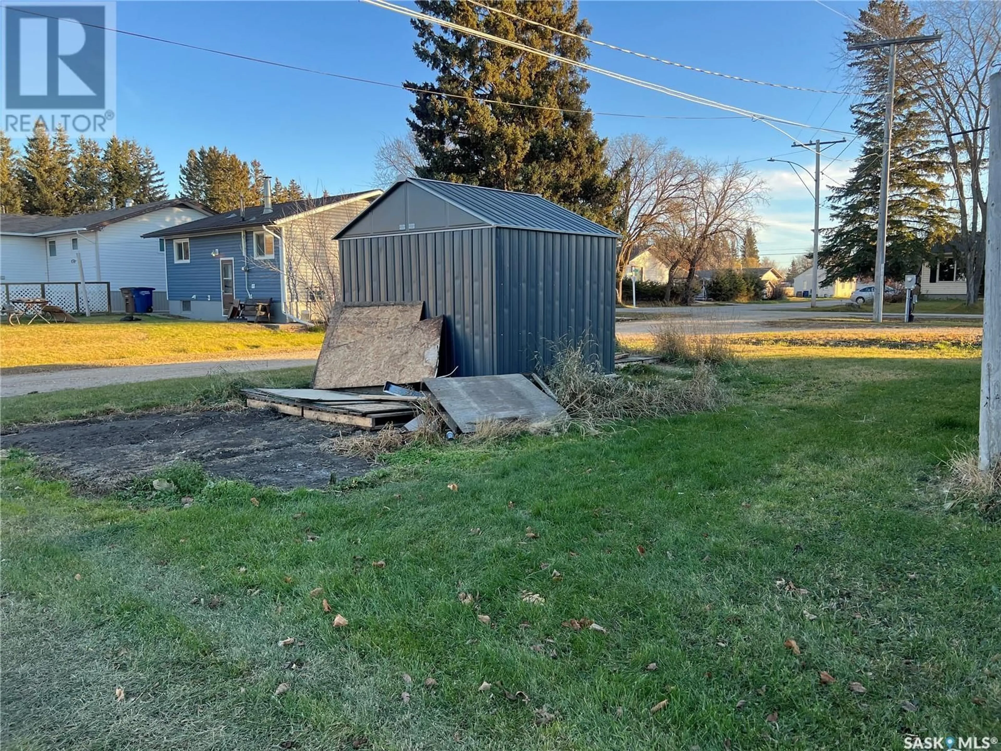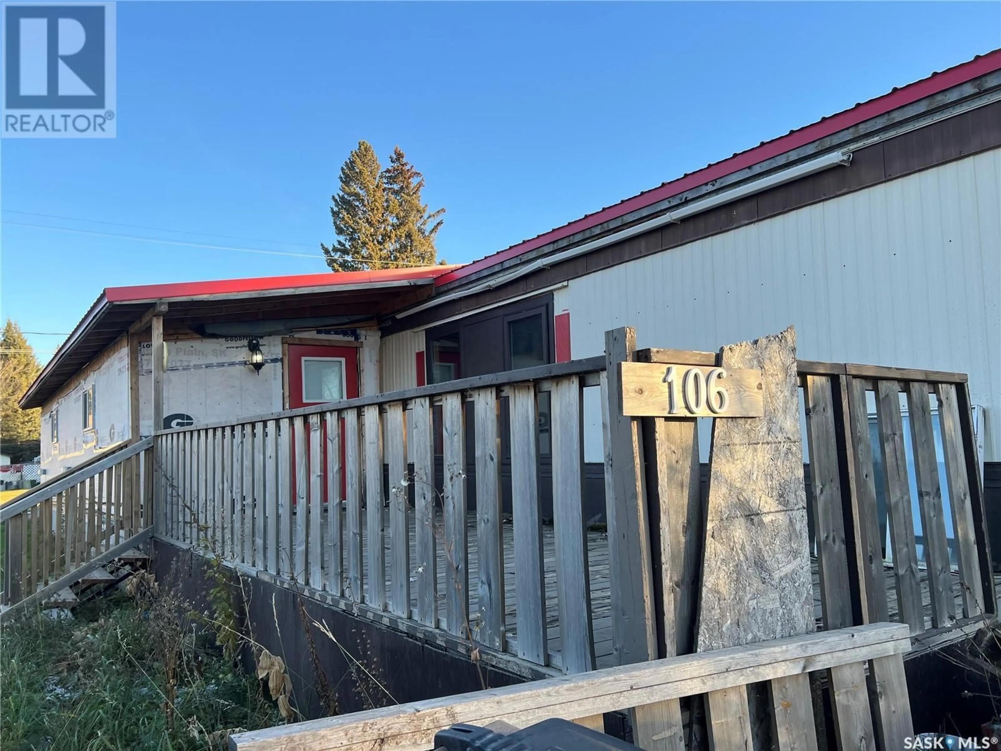106 1st AVENUE, Porcupine Plain, Saskatchewan S0E1H0
Contact us about this property
Highlights
Estimated ValueThis is the price Wahi expects this property to sell for.
The calculation is powered by our Instant Home Value Estimate, which uses current market and property price trends to estimate your home’s value with a 90% accuracy rate.Not available
Price/Sqft$64/sqft
Est. Mortgage$257/mo
Tax Amount ()-
Days On Market38 days
Description
Attention hunters: Great for a home away from home or entry level! Some renovations required. Affordable 3 bedroom, 1 full bath 1978 Mobile home on 2 lots (100 x 130) in Porcupine Plain. Primary bedroom has 2 pc. ensuite. Laundry by bathroom and back bedrooms. Appliances included. All appliances "AS IS, Where Is'. Baseboard heat in the addition. Natural gas forced air furnace in the mobile home. Deck needs to be replaced. Some new flooring installed. Metal roof installed in 2018. The addition is insulated but not sided. OSB skirting around the mobile home. Located 1 block from Main Street. Close to all amenities. (id:39198)
Property Details
Interior
Features
Main level Floor
Mud room
29 ft ,8 in x 9 ft ,9 inKitchen
12 ft ,4 in x 13 ft ,3 inLiving room
16 ft ,3 in x 13 ft ,3 inBedroom
10 ft ,11 in x 13 ft ,3 in
