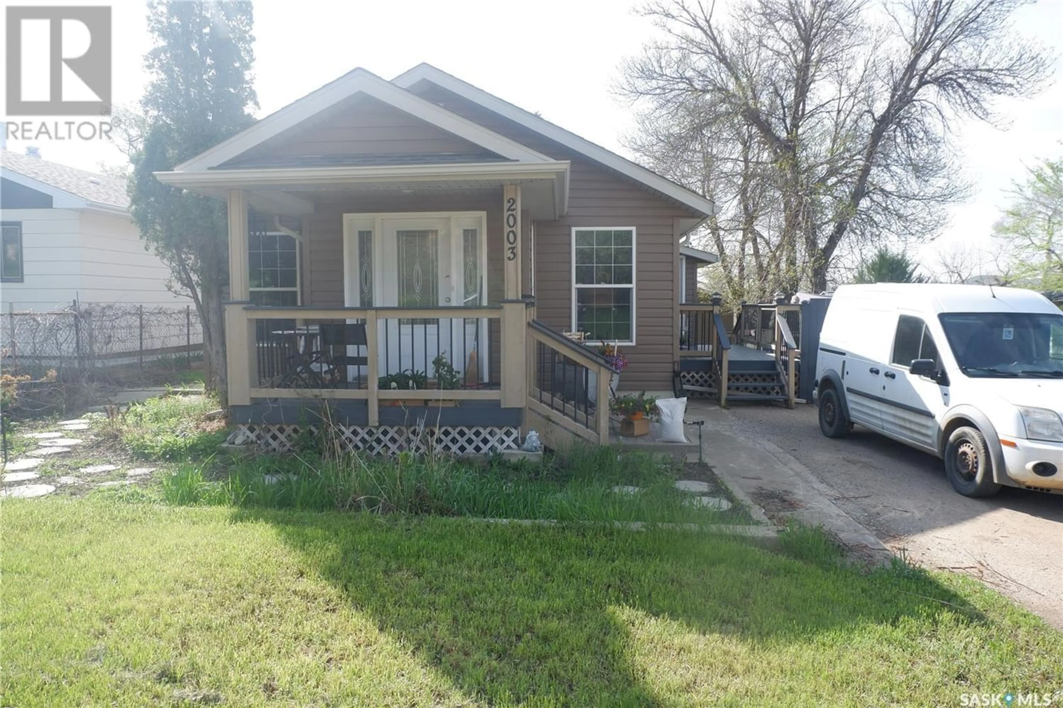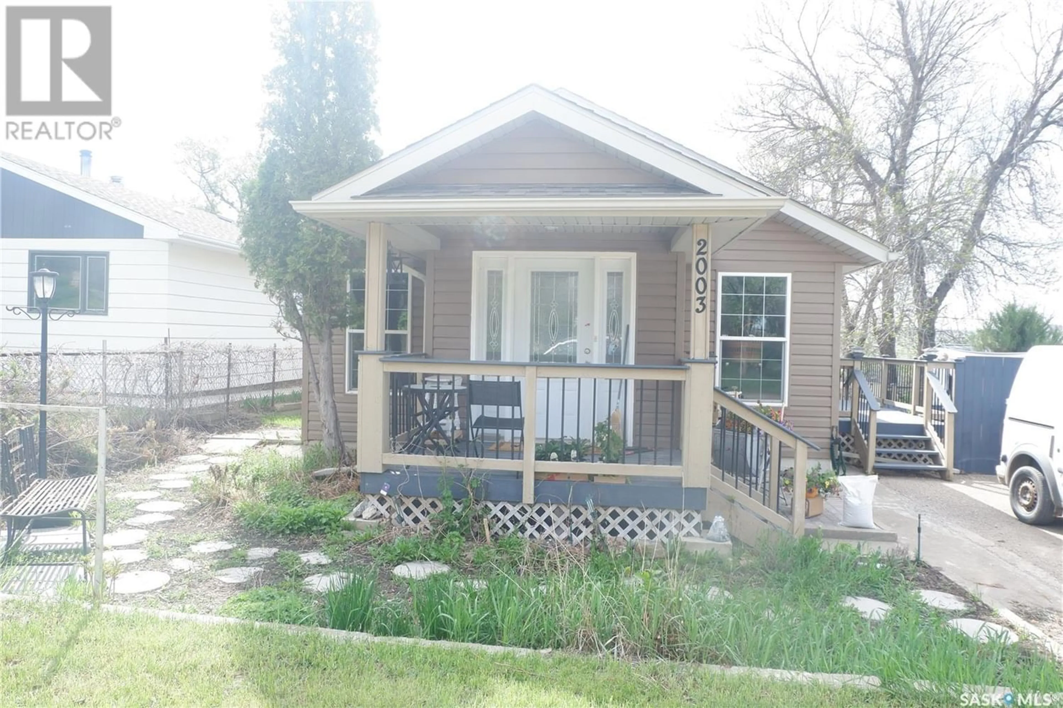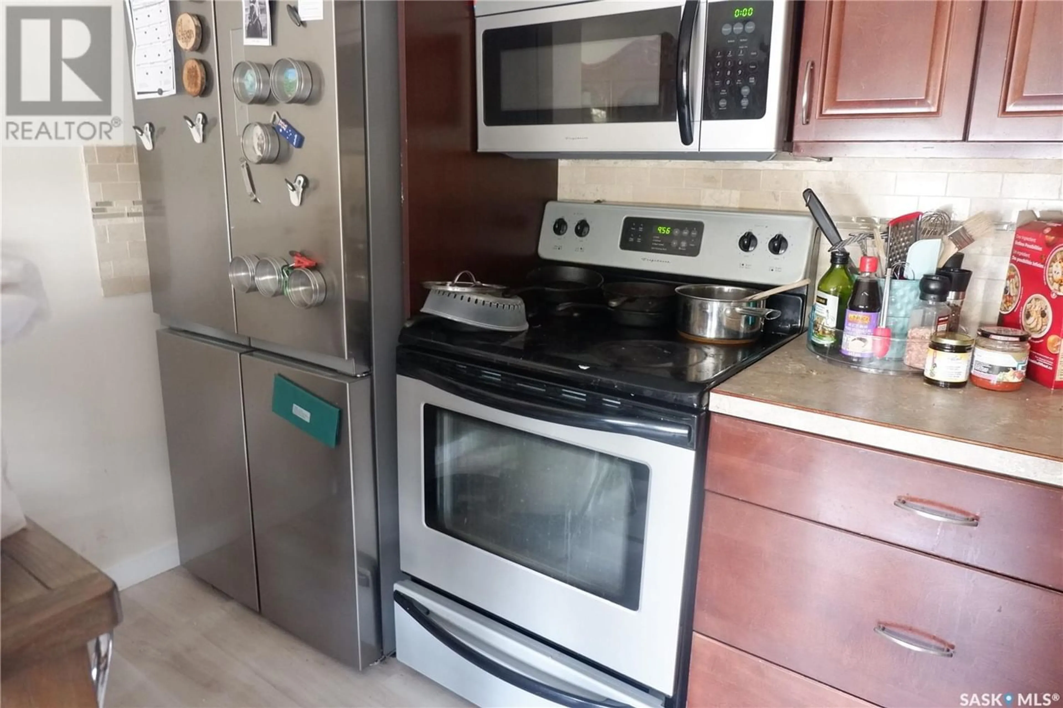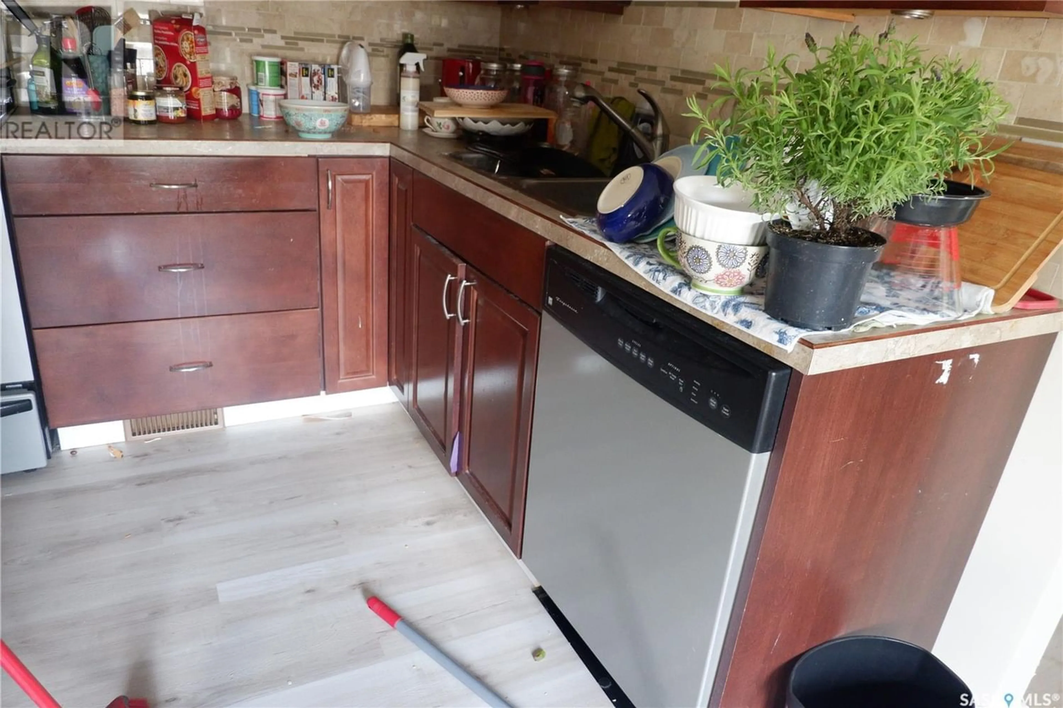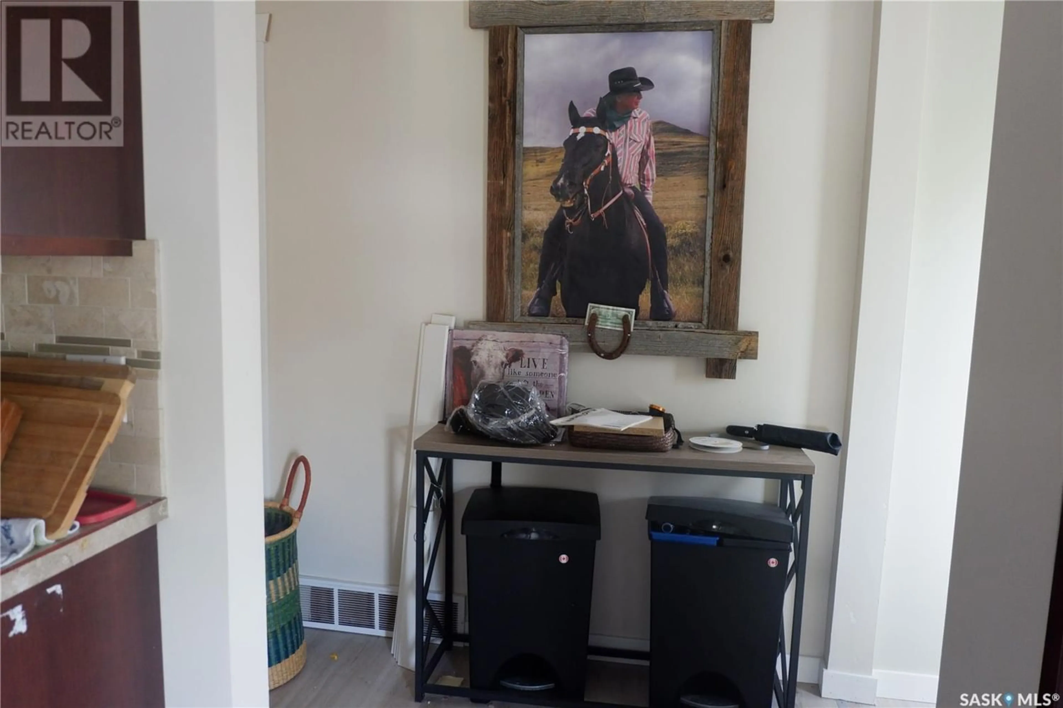S 2003 2nd STREET S, Rockglen, Saskatchewan S0H3R0
Contact us about this property
Highlights
Estimated ValueThis is the price Wahi expects this property to sell for.
The calculation is powered by our Instant Home Value Estimate, which uses current market and property price trends to estimate your home’s value with a 90% accuracy rate.Not available
Price/Sqft$107/sqft
Est. Mortgage$425/mo
Tax Amount ()-
Days On Market250 days
Description
Located in the Town of Rockglen. Talk about Street Appeal! You will be impressed from the moment you drive up to the home! This is the home your are looking for if you want a totally upgraded, ready to move in property! It starts with the upgraded vinyl siding and new PVC windows, upgraded shingles, large deck, private patio, large garden and new single detached garage. And that is just the exterior! The inside features a completely new kitchen with the complete package of counter tops, sink and backslash. The flooring is all newVinyl Plank. The master bedroom has a large walk-in closet, the bathroom has all new fixtures and a nice sized second bedroom complete the main floor. The basement is developed with an extra bedroom, family room, laundry room area, upgraded furnace and water heater and converted cistern to cold storage. Also a new central air conditioner. The complete property is painted in modern neutral colors. You are going to want to see this home! (id:39198)
Property Details
Interior
Features
Basement Floor
Family room
9 ft ,4 in x 11 ft ,4 inLaundry room
6 ft ,8 in x 8 ftDen
9 ft ,6 in x 12 ft ,7 inStorage
6 ft ,3 in x 6 ft ,7 inProperty History
 33
33
