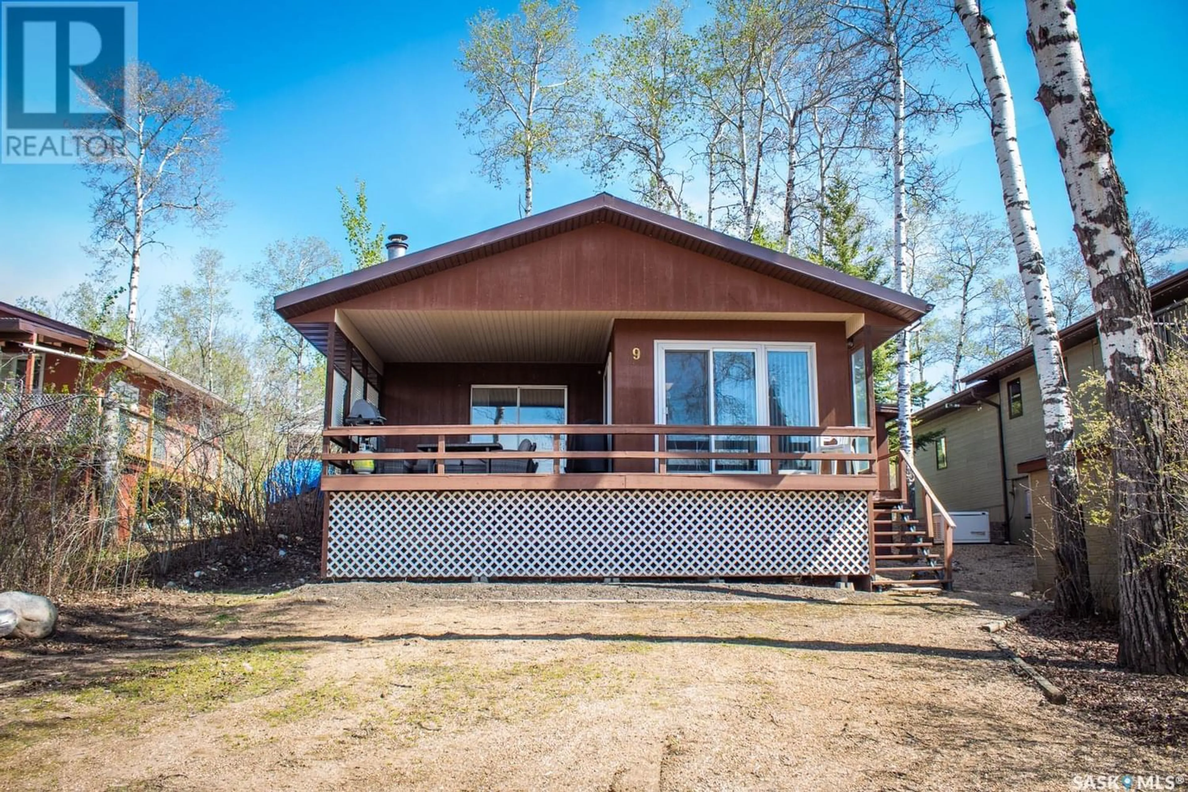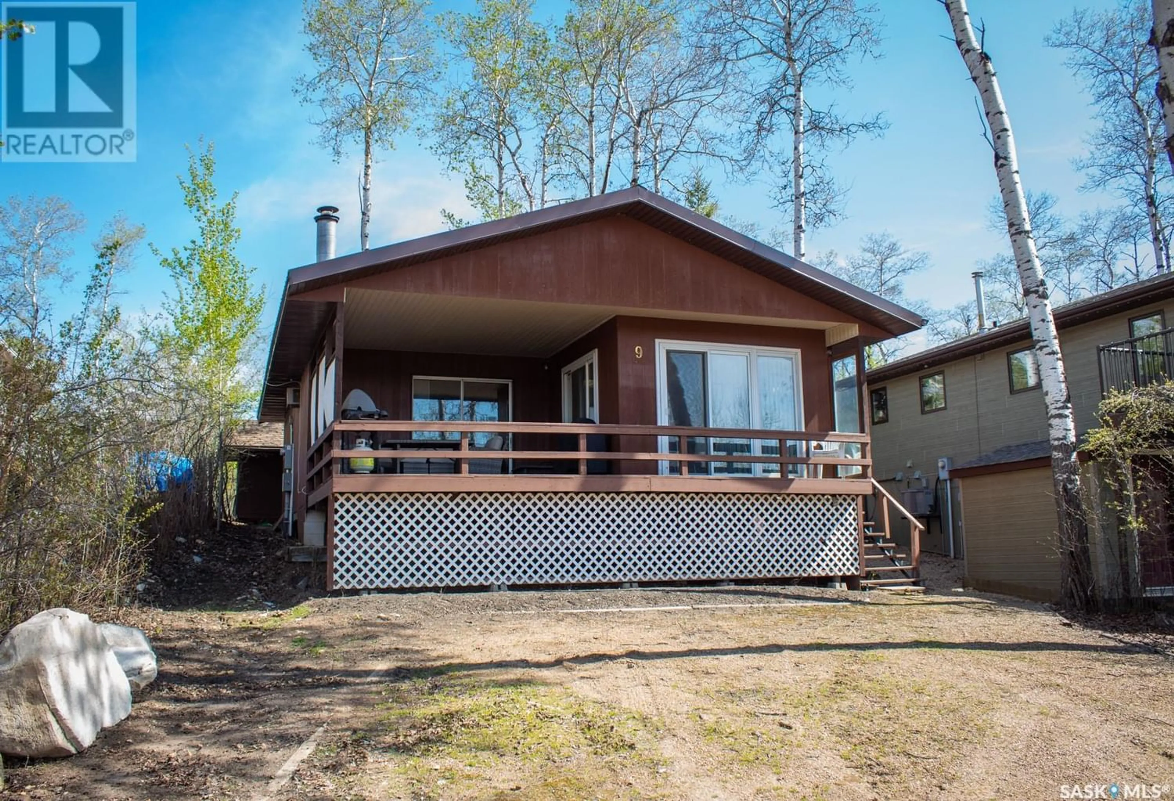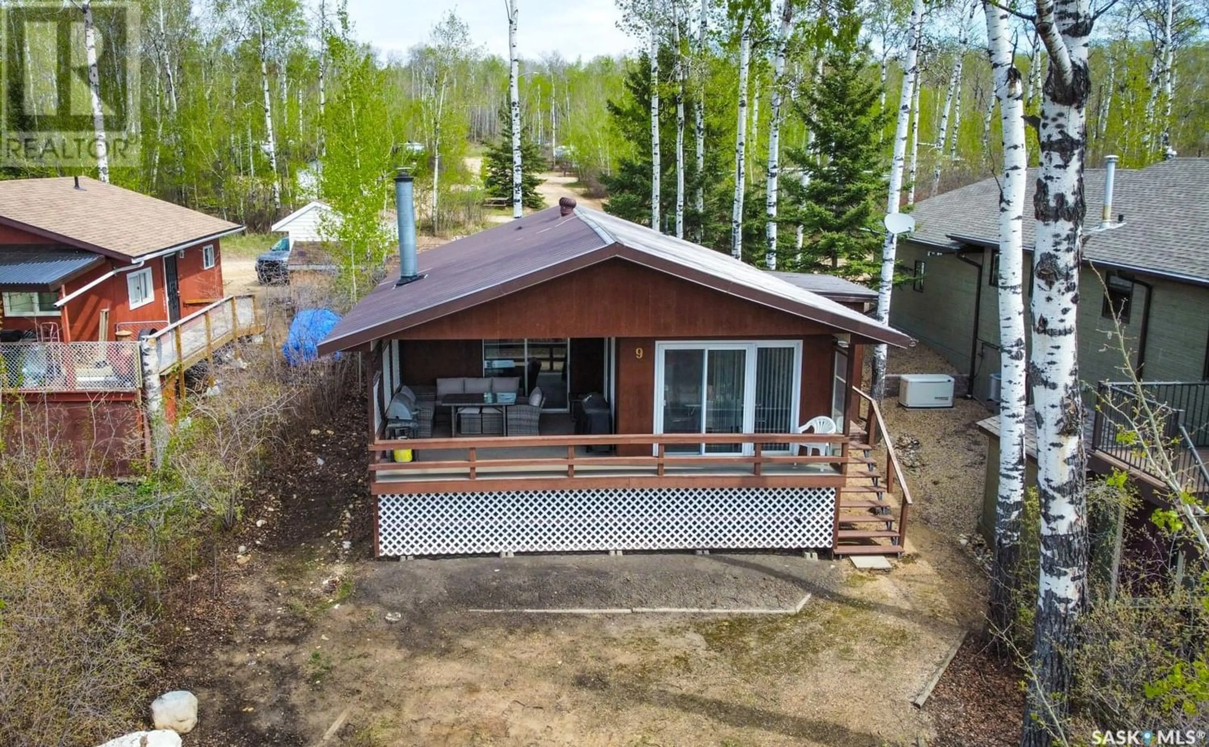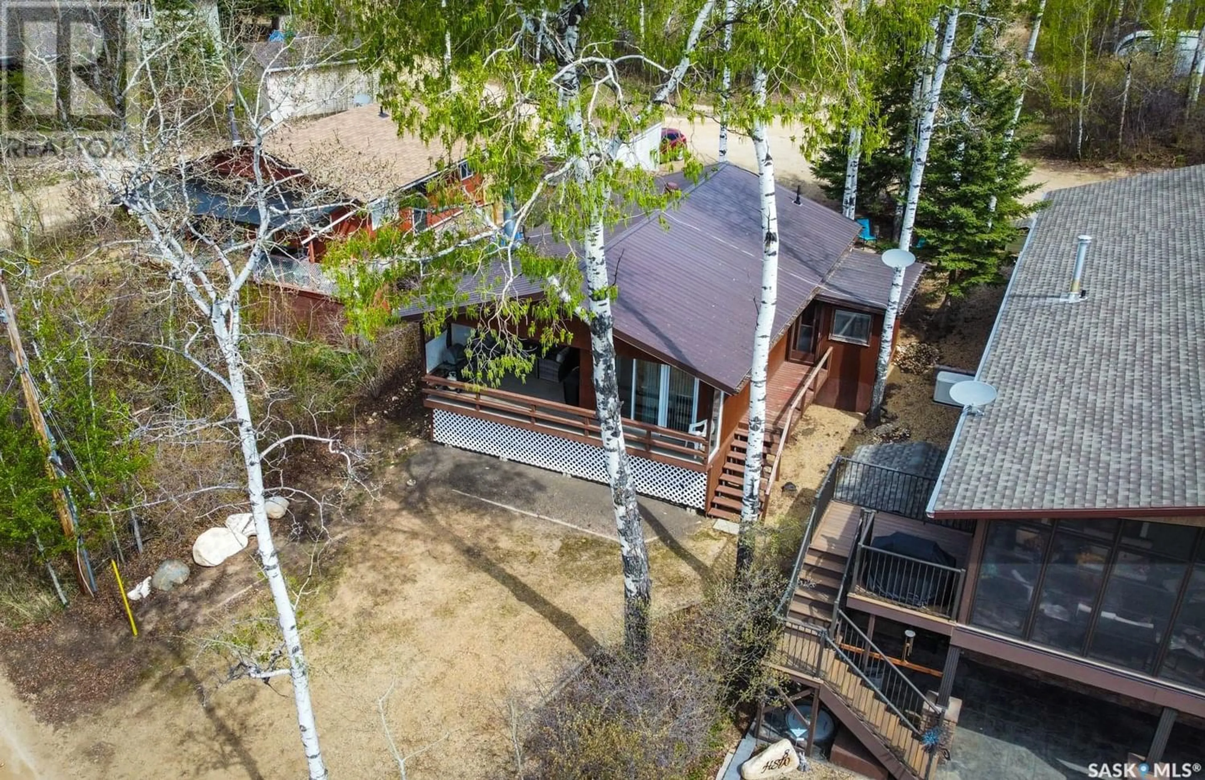9 Hillside W, Kipabiskau Regional Park, Saskatchewan S0E1T0
Contact us about this property
Highlights
Estimated ValueThis is the price Wahi expects this property to sell for.
The calculation is powered by our Instant Home Value Estimate, which uses current market and property price trends to estimate your home’s value with a 90% accuracy rate.Not available
Price/Sqft$180/sqft
Est. Mortgage$726/mo
Tax Amount ()-
Days On Market249 days
Description
Escape to your own piece of paradise at Kipabiskau Regional Park with this charming second row lakeview cabin. Featuring two bedrooms and a four-piece bathroom, this cabin is ideal for weekend getaways or extended stays. Whether you're unwinding after a day on the lake or gathering around the wood-burning fireplace for cozy evenings, this cabin provides the perfect setting for relaxation. Step outside onto the spacious deck and take in the views of the lake. With ample deck space, you'll have plenty of room for outdoor dining, entertaining, or simply soaking up the sun. Additional amenities include an electric heat source for added comfort, as well as a shed for storing your outdoor gear. Parking is never an issue with tons of space available at both the front and back of the cabin. Situated on a leased lot for just $1,350 per year, this cabin offers an affordable opportunity to enjoy lakeside living. The park's amenities include the boat launch, small marina, and public access docks. Please note that while the cabin is winterized, water is seasonal, with the system typically turned on around the May long weekend and shut off in September. During the winter months, water must be hauled in. Additionally, the cabin features recent flooring and a tin roof installed within the last 10 years. Don't miss your chance to own a slice of paradise at Kipabiskau Regional Park. Discover the joys of lakeside living and create unforgettable memories. (id:39198)
Property Details
Interior
Features
Main level Floor
Bedroom
12'1" x 8'8"Laundry room
11'4" x 7'11"Kitchen
14'2" x 11'10"Dining room
10'8" x 11'8"Property History
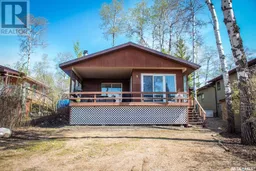 30
30
