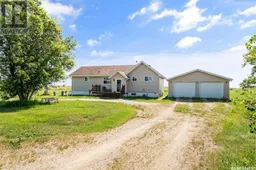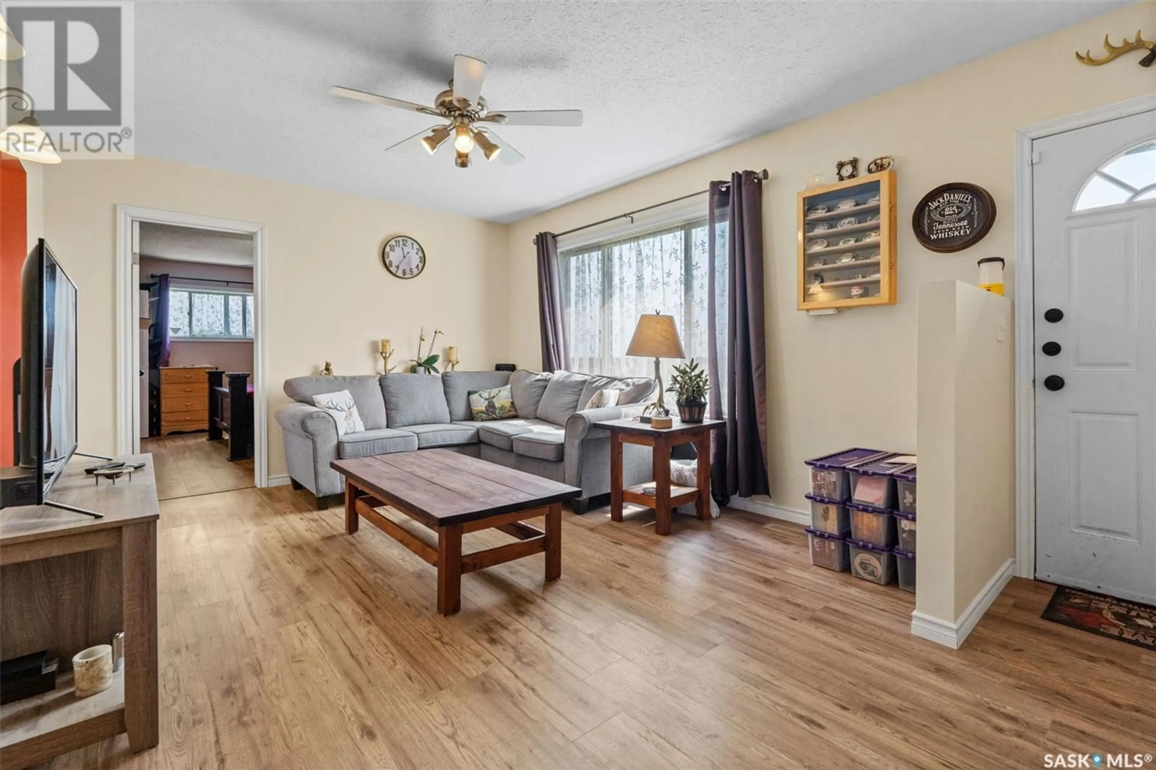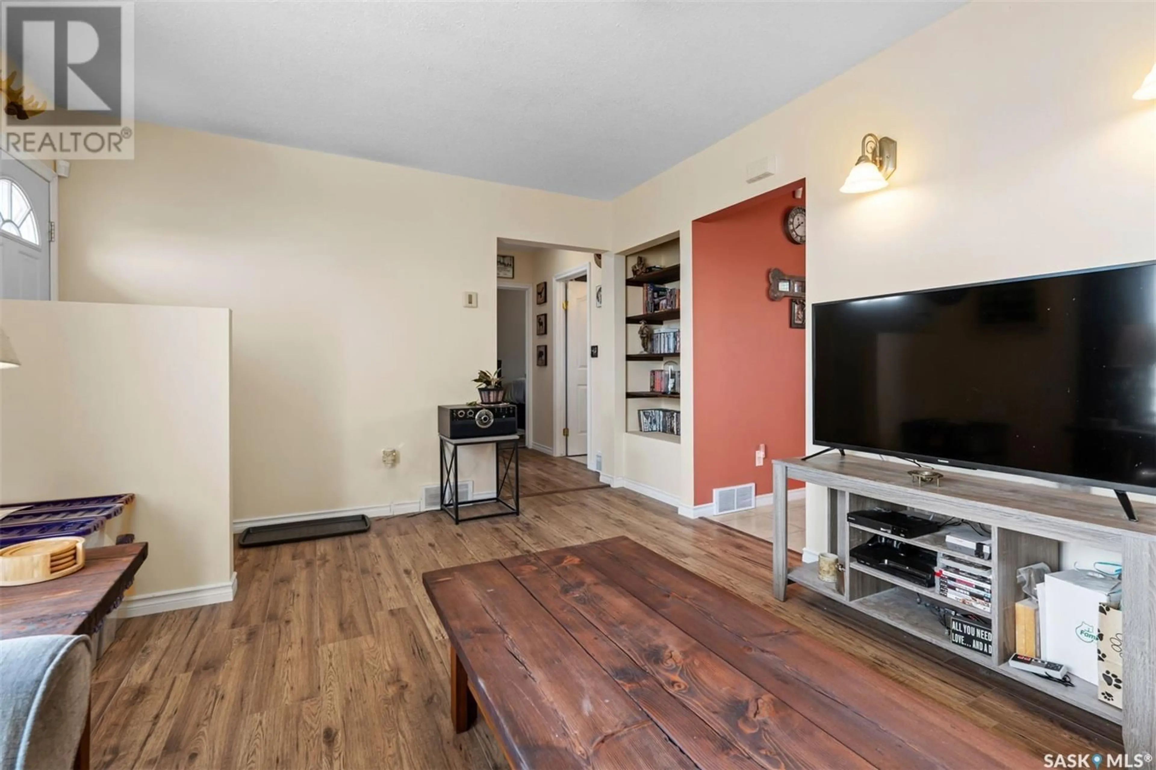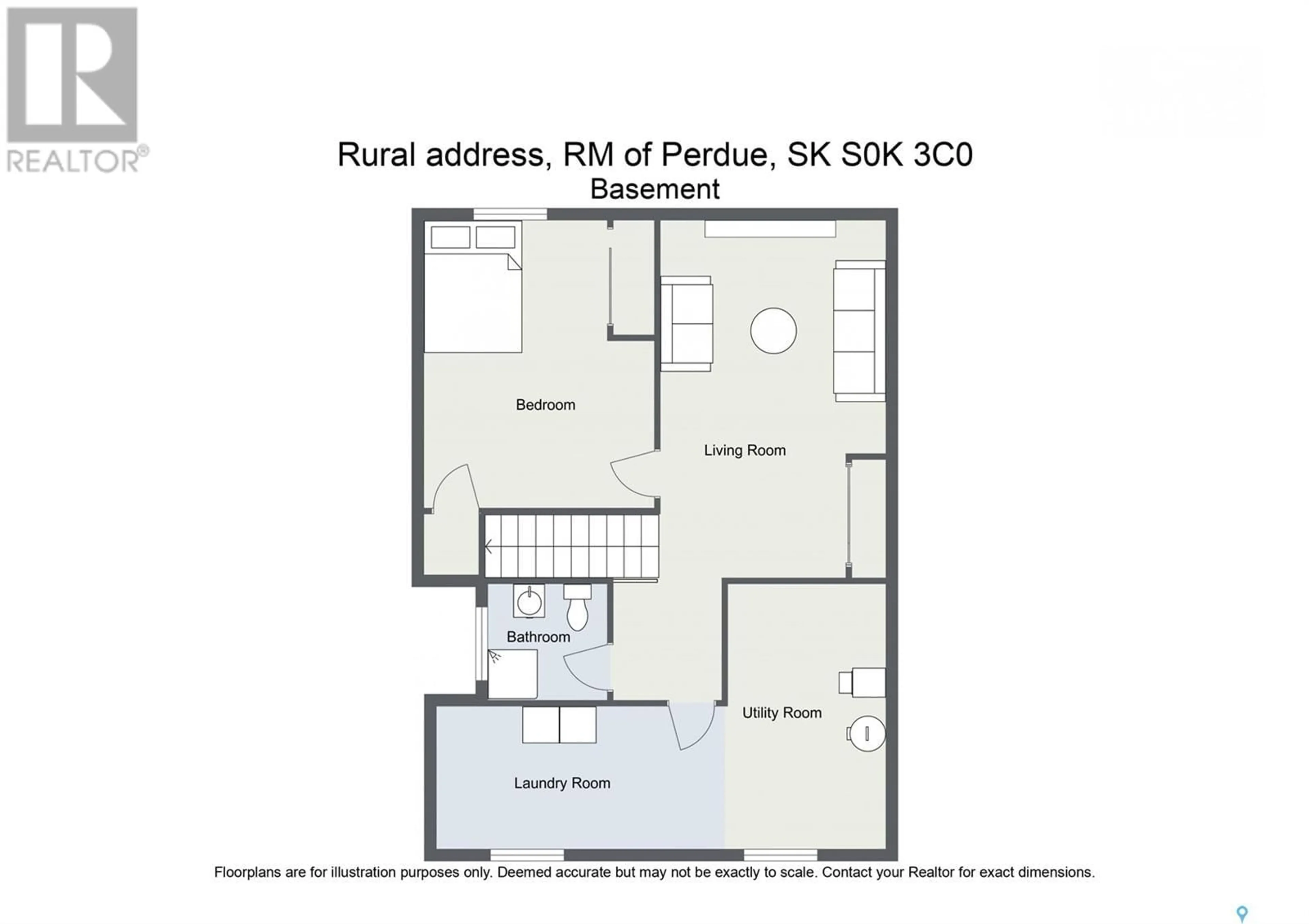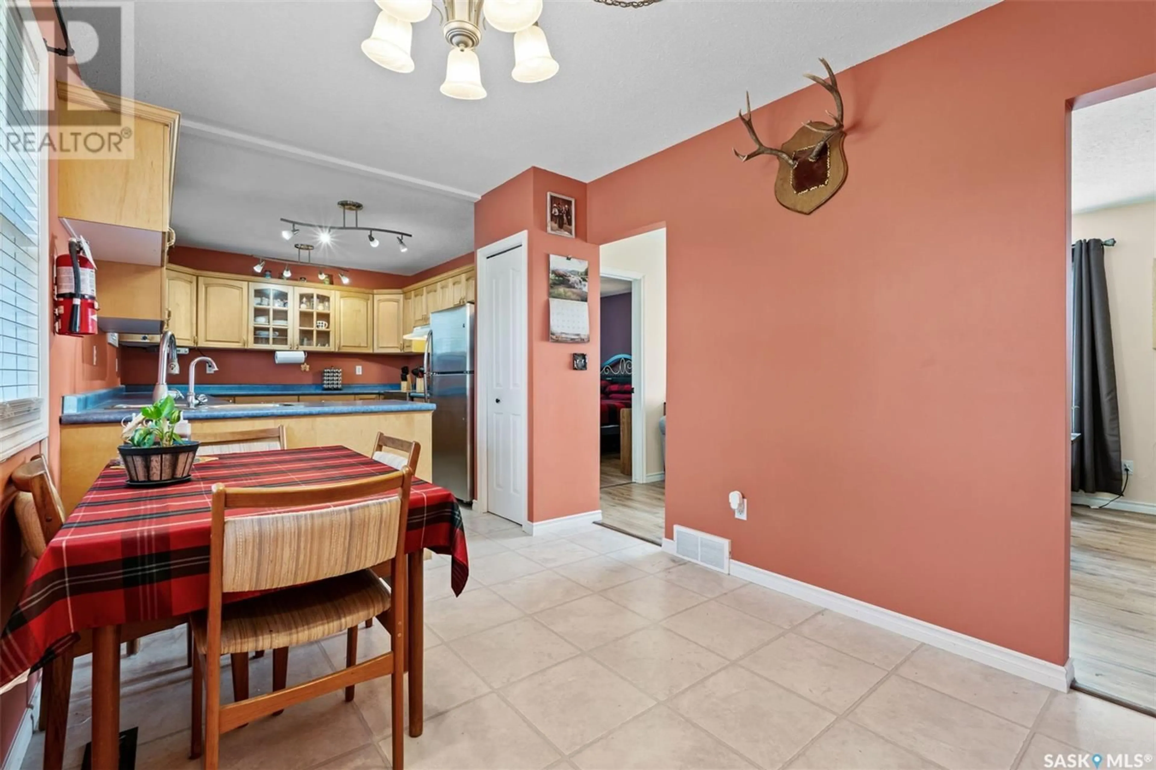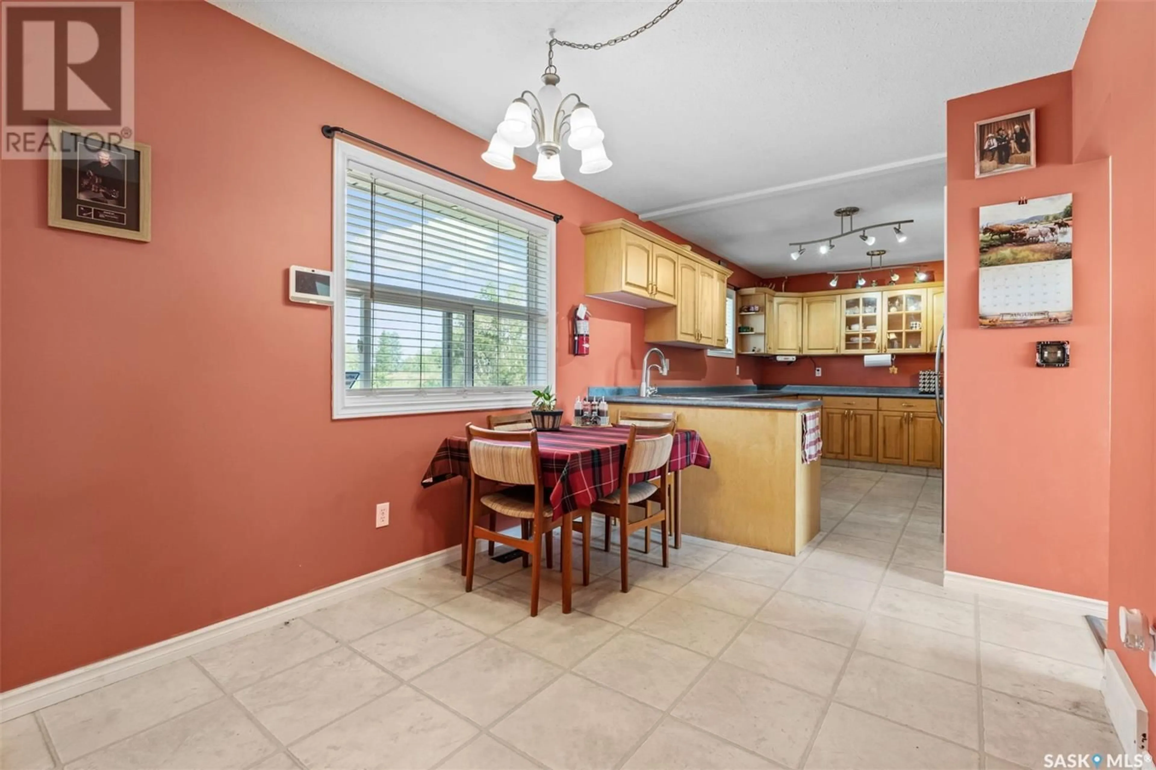Norris acreage, Perdue Rm No. 346, Saskatchewan S0K0J0
Contact us about this property
Highlights
Estimated ValueThis is the price Wahi expects this property to sell for.
The calculation is powered by our Instant Home Value Estimate, which uses current market and property price trends to estimate your home’s value with a 90% accuracy rate.Not available
Price/Sqft$285/sqft
Est. Mortgage$1,456/mo
Tax Amount ()-
Days On Market34 days
Description
Welcome to well maintain acreage, about 43 kms from Saskatoon and 10km from Asquith! This functional, 1188sq.ft. bungalow upstairs features a bright spacious kitchen with newer appliances, 3 bedrooms and tons of natural light! The 4 pc bath is equipped with a jetted tub and master bedroom has a massive walk in closet. Downstairs is a full height basement, with family room, and den that could be used for a 4th bedroom. There is a large laundry room with tons of storage, as well as a 3pc bath. This home features a geothermal heating and cooling system, and a water softener. There is well water for added convenience and a septic tank on the property. Situated on a beautiful 7 acres, there is also a double detached heated garage. The property is well treed which offers serene surroundings to this peaceful oasis. There is bus service to Asquith school, which is K-12! This property has had numerous upgrades over the years. (id:39198)
Property Details
Interior
Features
Basement Floor
Family room
10 ft ,1 in x 19 ft ,6 inDen
13 ft ,8 in x 10 ft ,2 in3pc Bathroom
Laundry room
Property History
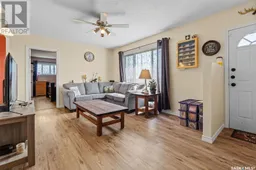 40
40