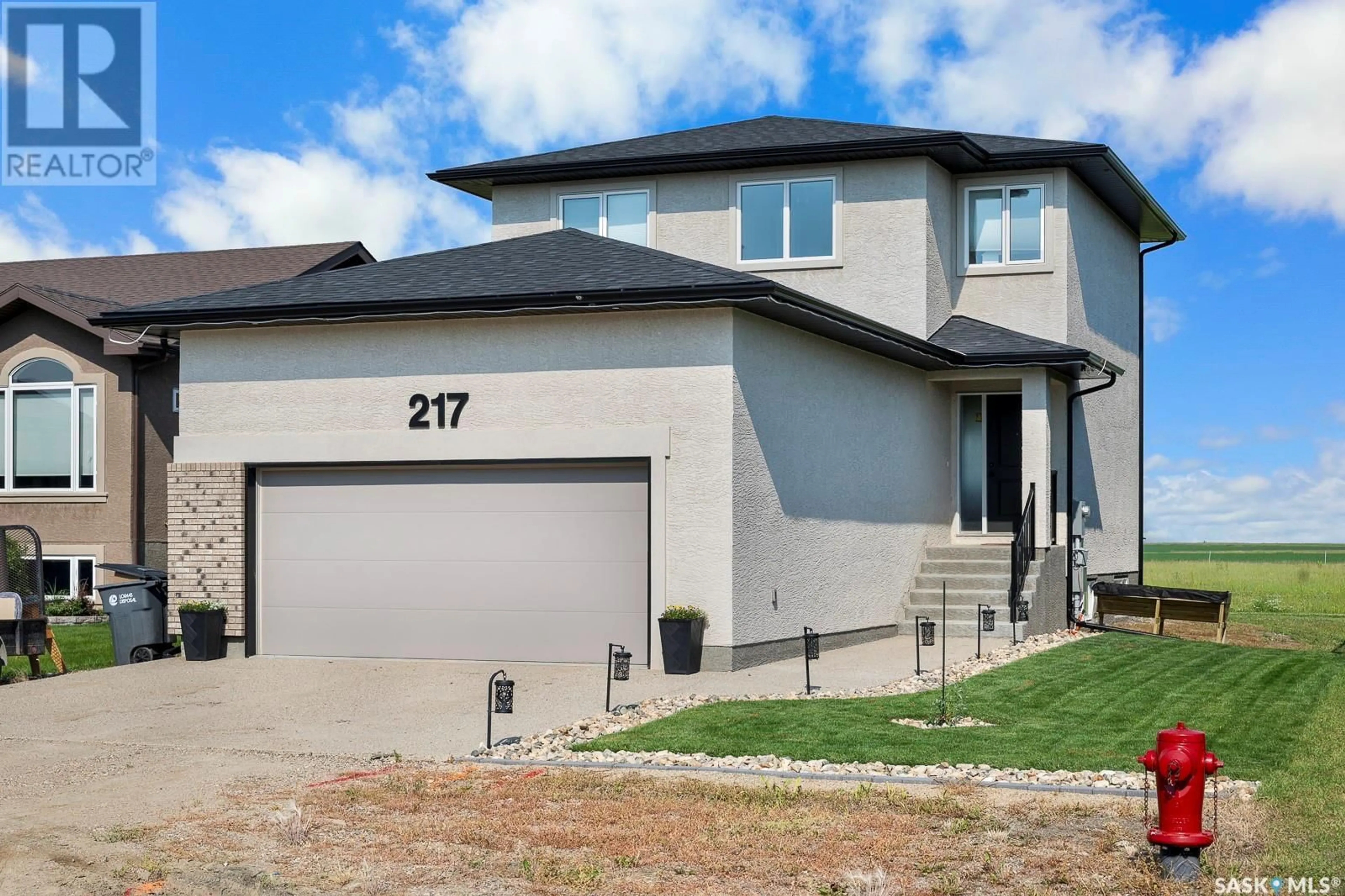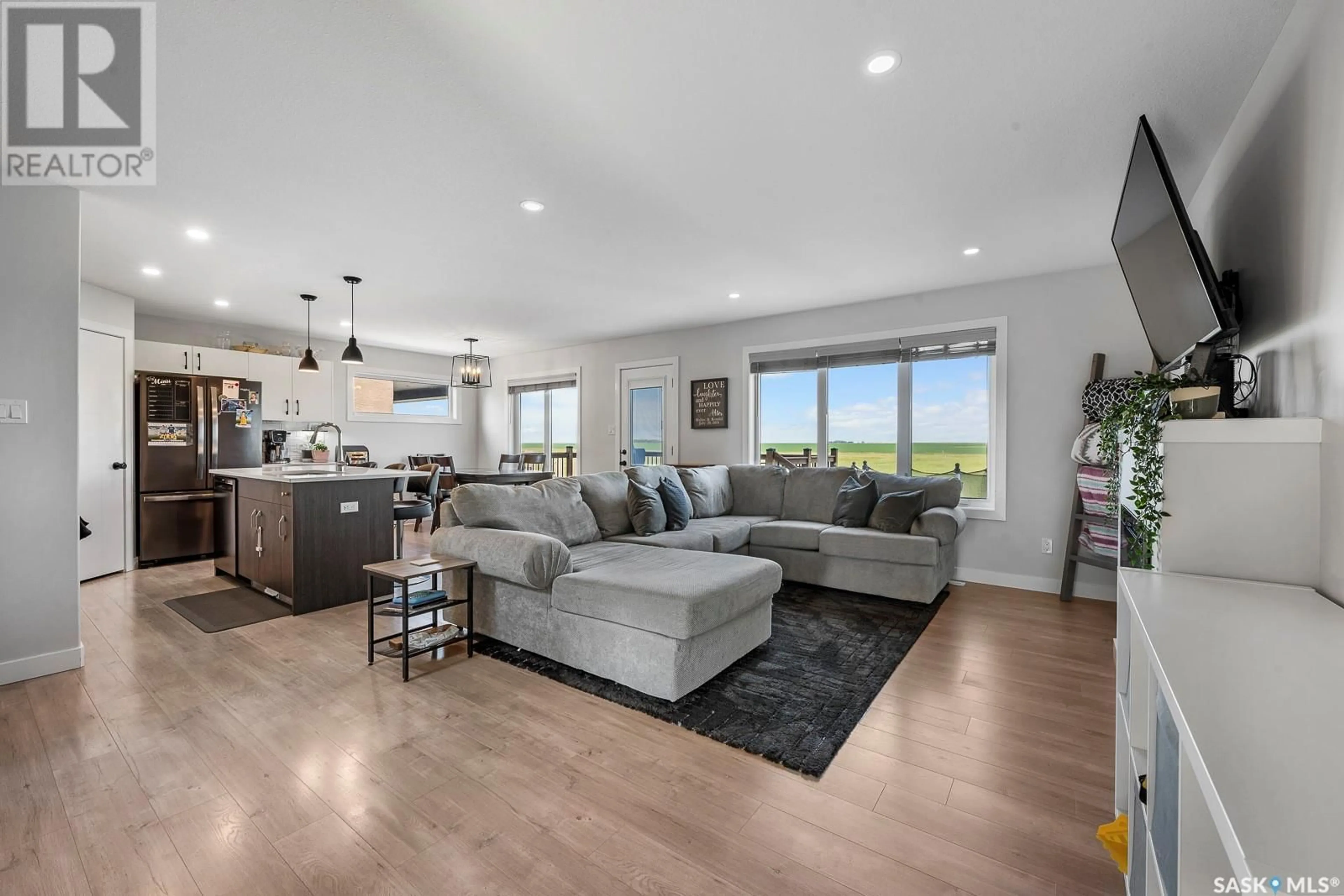217 Willow STREET, Pense, Saskatchewan S0G3W0
Contact us about this property
Highlights
Estimated ValueThis is the price Wahi expects this property to sell for.
The calculation is powered by our Instant Home Value Estimate, which uses current market and property price trends to estimate your home’s value with a 90% accuracy rate.Not available
Price/Sqft$306/sqft
Days On Market15 days
Est. Mortgage$1,954/mth
Tax Amount ()-
Description
Located in the short commute to Pense, this newer built (21) Fiorante two storey is ready for you to enjoy smaller community living just outside of Regina. As you enter the home you find an open concept main level with a living room featuring laminate floors, an electric fireplace and large East facing windows looking out to the open plains. The kitchen boasts quartz countertops, subway tile backsplash, comes with all the appliances and the dining area provides direct access to the large deck out back. Completing the main level is a conveniently located two piece bathroom and a laundry area/mudroom leading out to your attached double garage. The upper level consists of a large primary bedroom complete with an en suite featuring a walk in closet, large vanity and seperate tub and shower. There are two additional bedrooms for a total of three on the 2nd floor. The basement is open for you to put your stamp on the way you would like it be developed. The front yard is landscaped and the backyard provides a large deck fro entertaining and ample room to enjoy small town living and open space. Pense provides an elementary school, preschool, post office, insurance agency, hotel and bar and a gas station/convenience store. Make your next move to this great home today!! (id:39198)
Property Details
Interior
Features
Second level Floor
Primary Bedroom
11 ft x 13 ft ,8 inBedroom
9 ft ,2 in x 10 ft ,8 inBedroom
9 ft x 11 ft4pc Bathroom
Property History
 29
29

