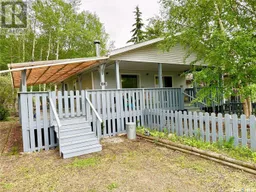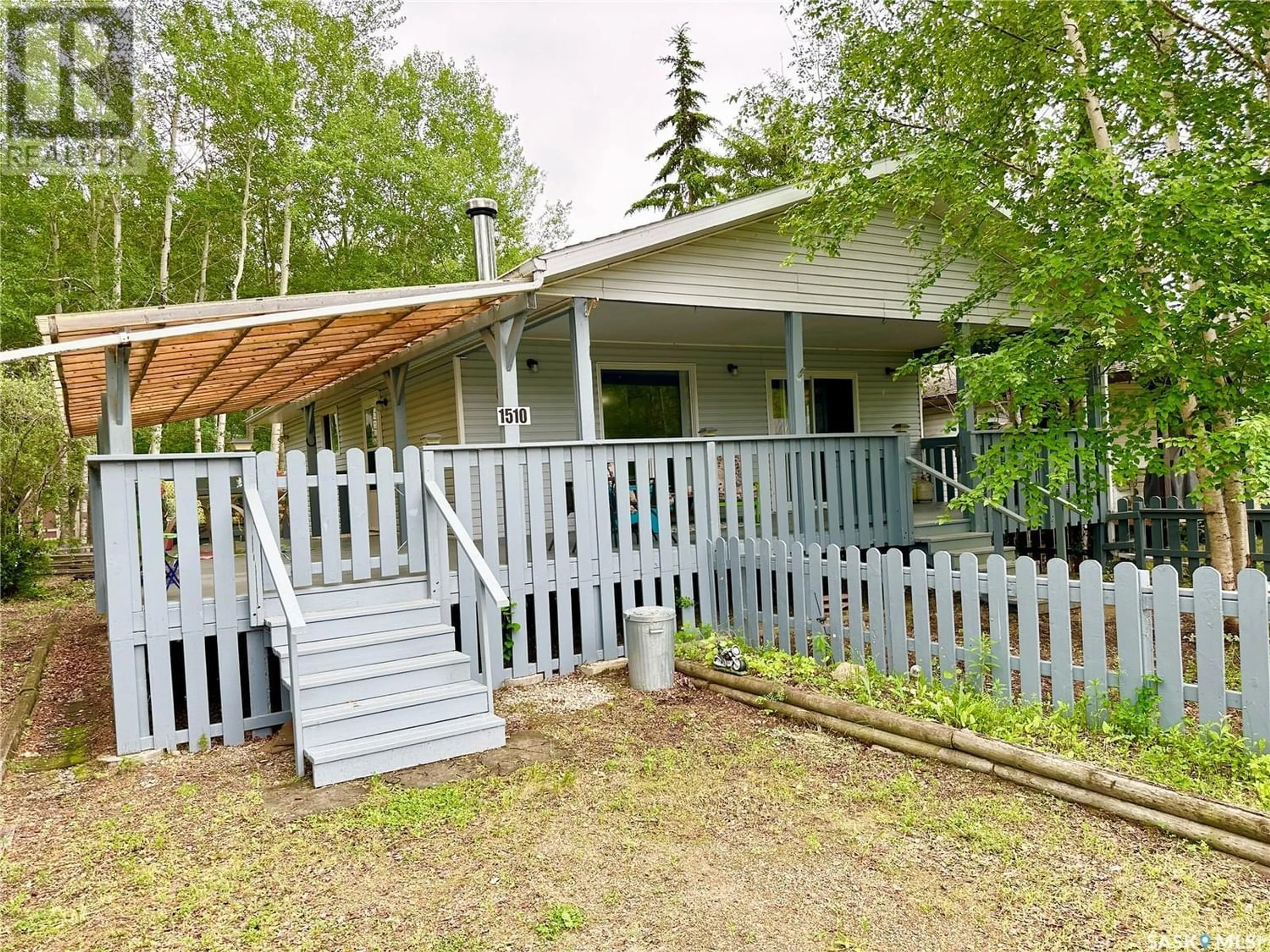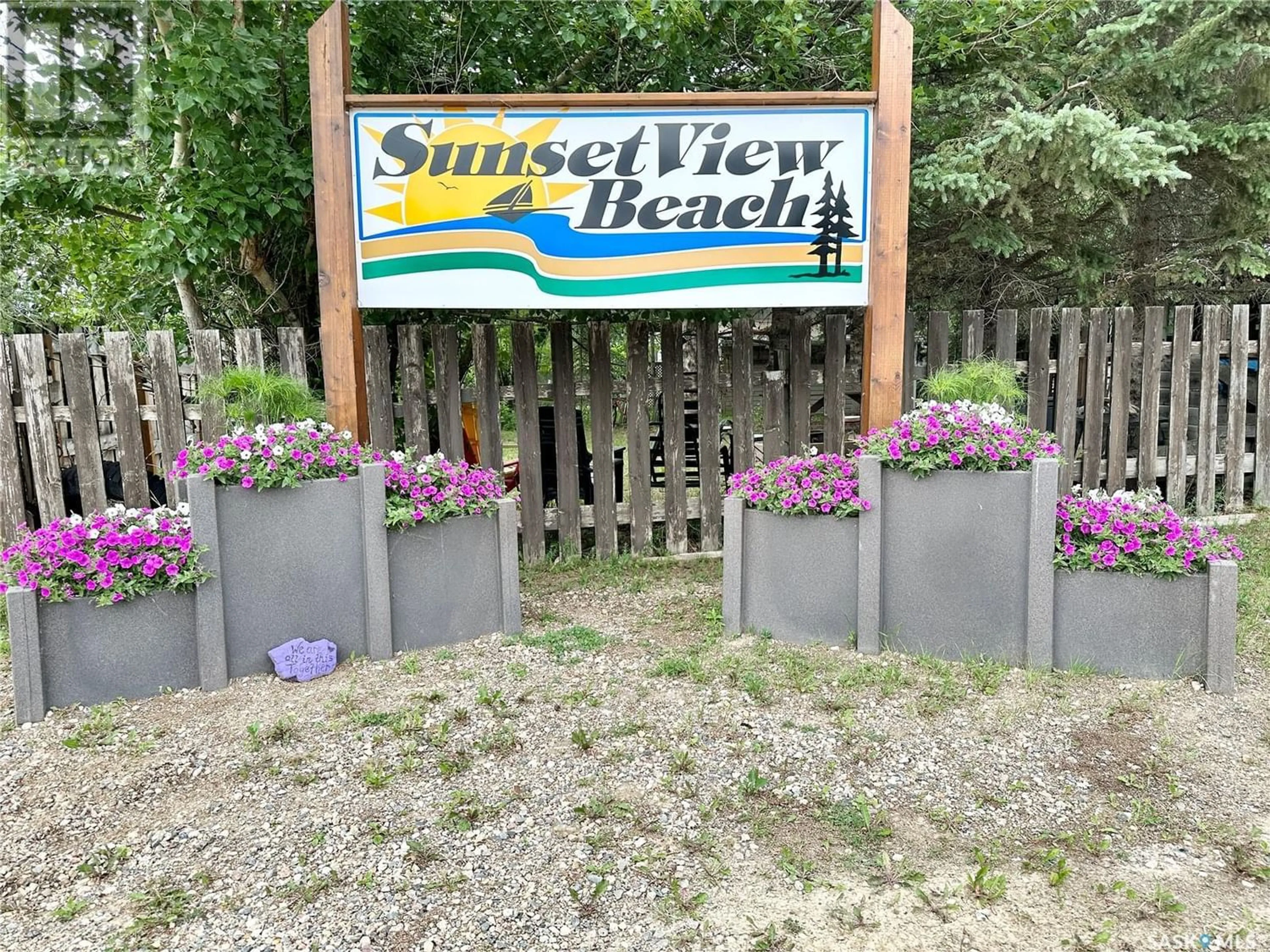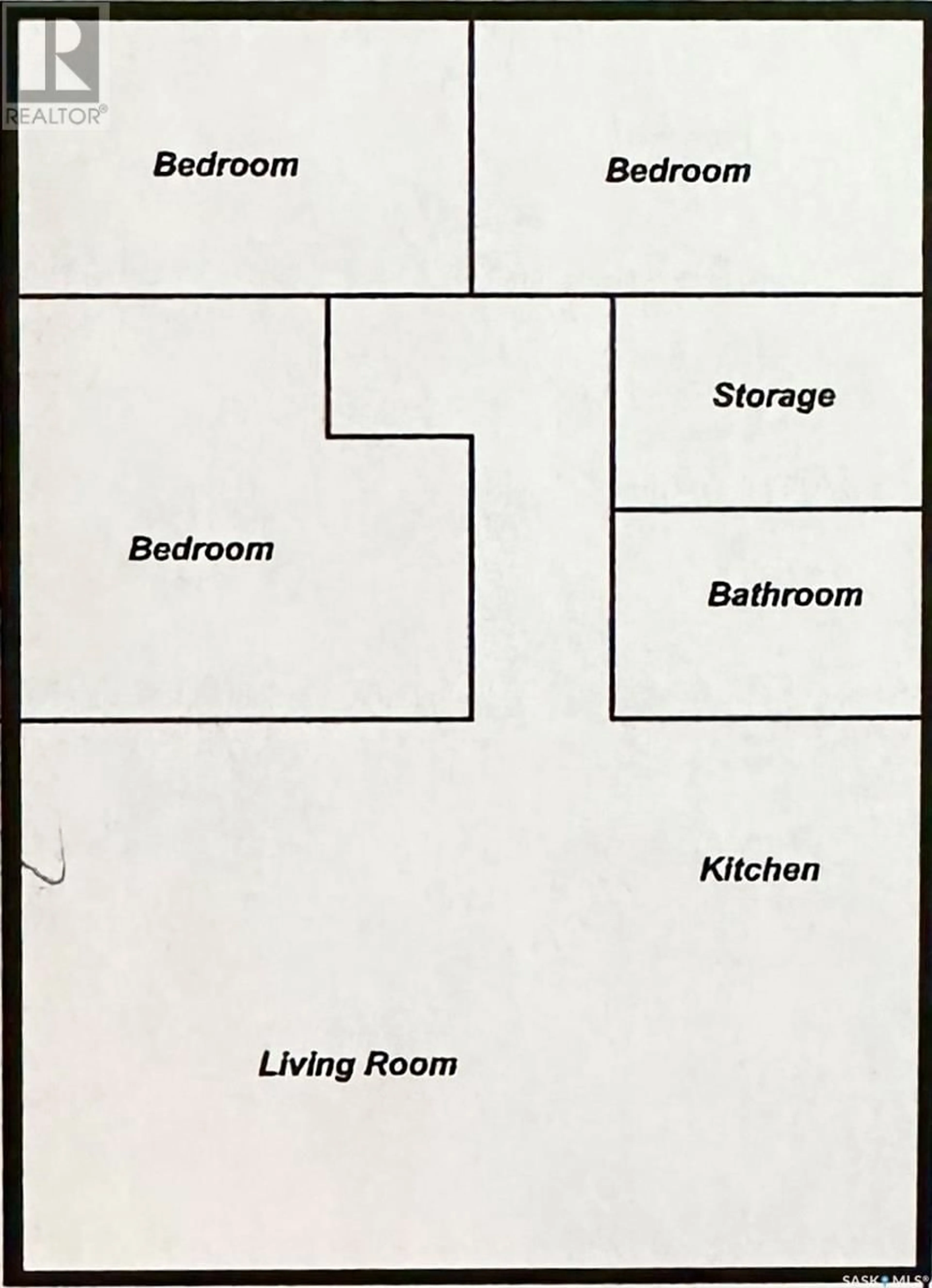1510 Kakwa LANE, Turtle Lake, Saskatchewan S0M1J0
Contact us about this property
Highlights
Estimated ValueThis is the price Wahi expects this property to sell for.
The calculation is powered by our Instant Home Value Estimate, which uses current market and property price trends to estimate your home’s value with a 90% accuracy rate.Not available
Price/Sqft$293/sqft
Est. Mortgage$1,181/mth
Tax Amount ()-
Days On Market121 days
Description
This cozy cabin is perfect for lake living, being located in the quiet Hamlet of Sunset View Beach on the east side of Turtle Lake. This 936sf year-round cabin sits on a 60’ x 100’ lot and features 572sf of covered deck that wraps around two sides of the cabin. This huge outdoor space offers so much space to enjoy out of the elements and is perfect for family get-togethers and entertaining. The property was built in 1990 and is very well-maintained, comes completely furnished including a BBQ and television, and is available for immediate possession! You can start enjoying summer at the lake without delay!! The main living area is open-concept with vaulted ceilings finished in tongue and groove wood, giving it that authentic cabin feel. Adding to this is ambience is the wood burning stove located in the living room…what better way to enjoy a chilly day than to relax by the fire! The property also offers a spacious kitchen and dining area, three generously sized bedrooms, a storage room, and a three-piece bathroom. Sunset View Beach has the added convenience of having a potable water system that has been plumbed into the house. There is a 100amp electrical service, a 45 gallon electric hot water tank, and baseboard heat. Shingles were replaced approximately 3 years ago. Outside you will find plenty of parking, a firepit area, and an 8x12 shed that remains. Call today to view this property you won’t be disappointed! (id:39198)
Property Details
Interior
Features
Main level Floor
Kitchen/Dining room
13'9" x 9'6"Living room
13'9" x 15'3"3pc Bathroom
9'1" x 6'1"Storage
5'2" x 9'3"Property History
 24
24


