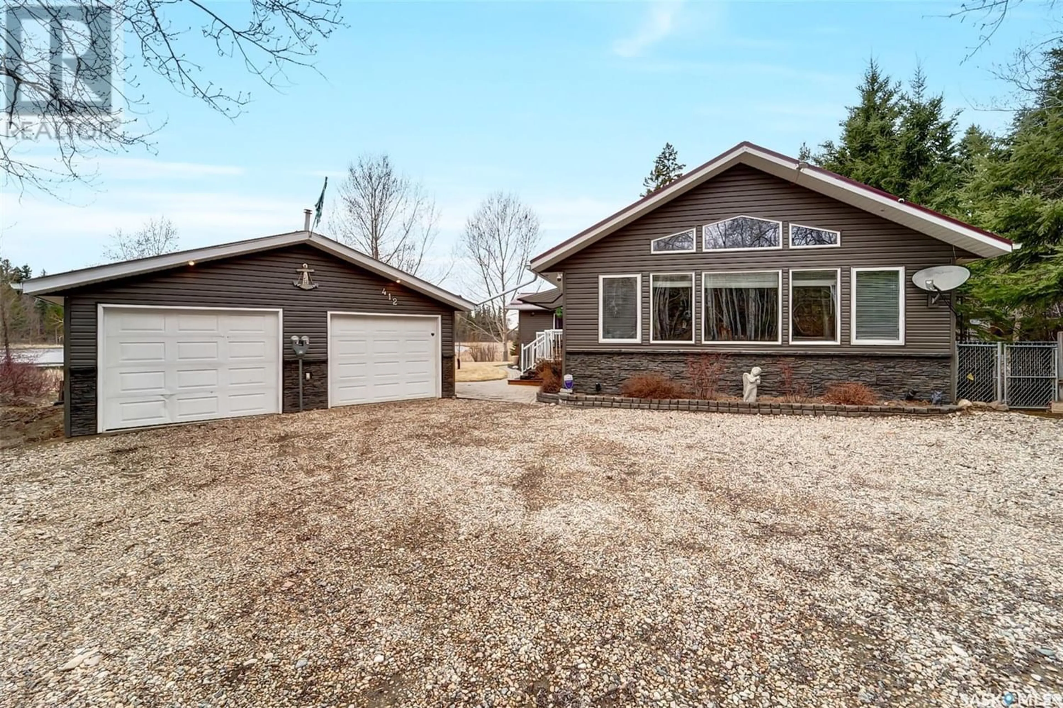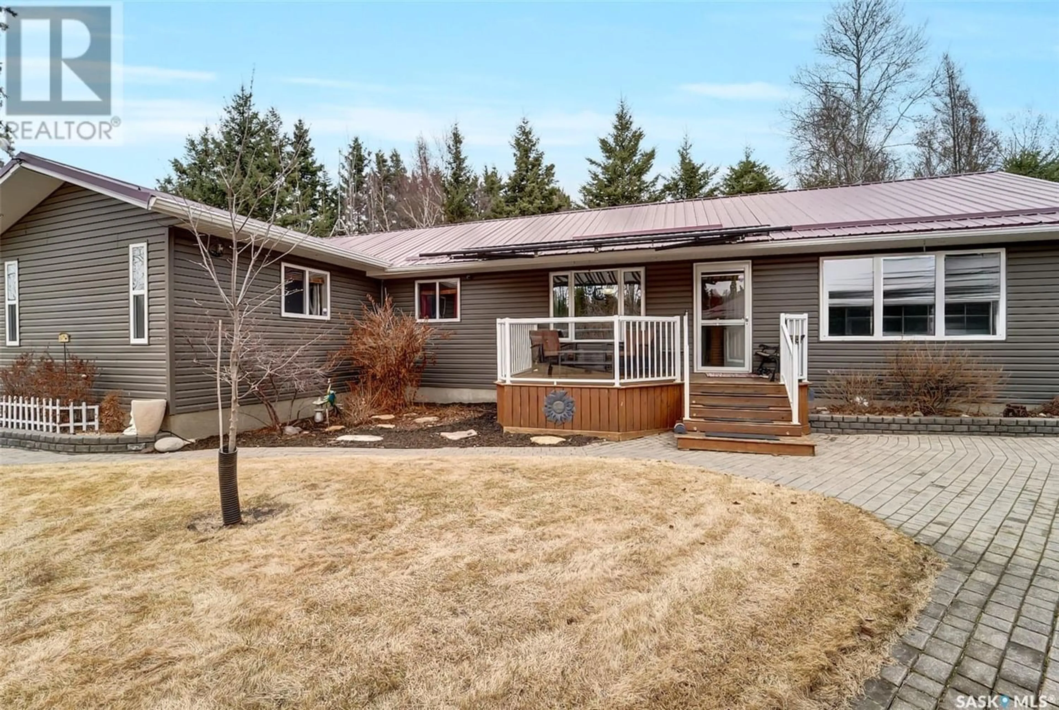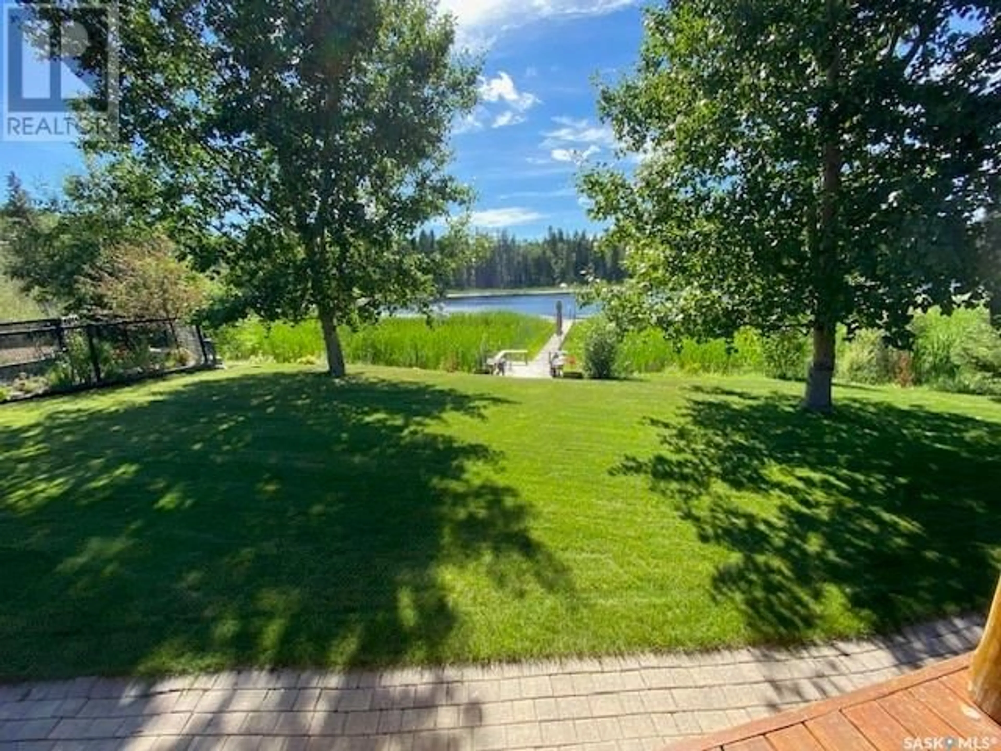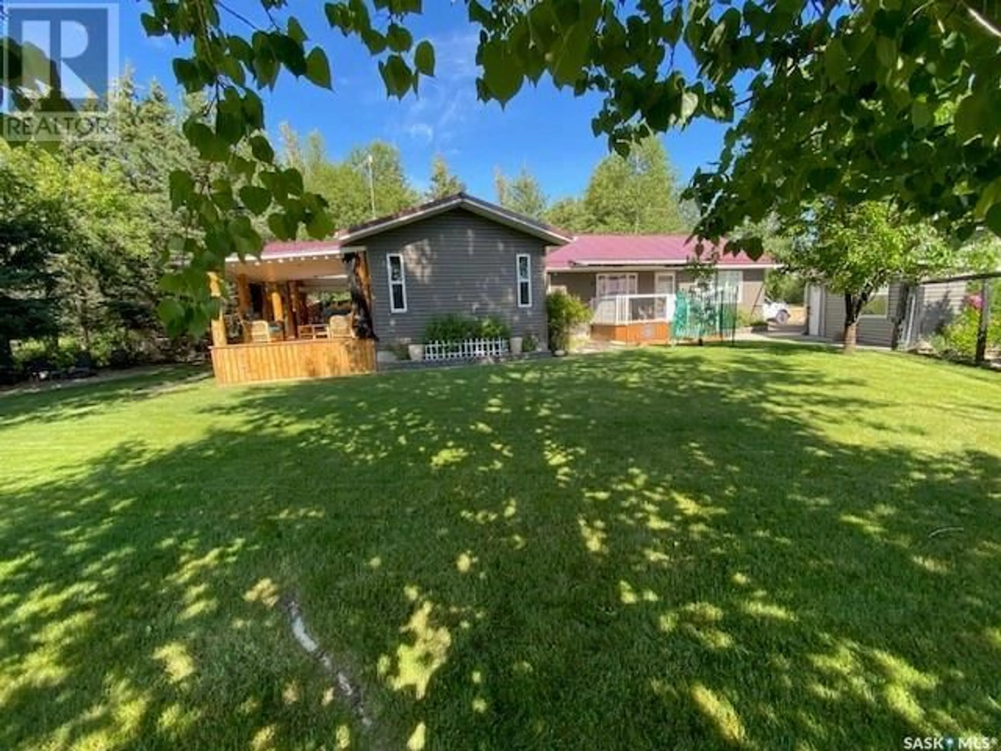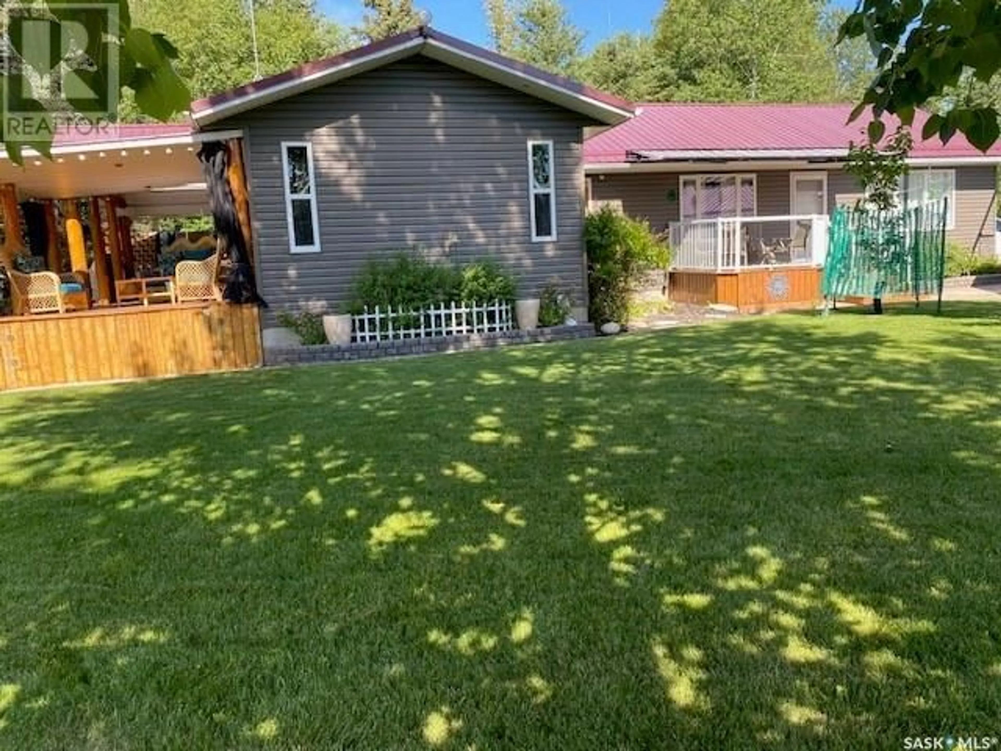412 Mary Anne PLACE, Emma Lake, Saskatchewan S0J0N0
Contact us about this property
Highlights
Estimated ValueThis is the price Wahi expects this property to sell for.
The calculation is powered by our Instant Home Value Estimate, which uses current market and property price trends to estimate your home’s value with a 90% accuracy rate.Not available
Price/Sqft$311/sqft
Est. Mortgage$2,276/mo
Tax Amount ()-
Days On Market299 days
Description
Absolutely beautiful year round waterfront home at Emma Lake. This home is located on a very private lot where you can spend all day enjoying the sun with close proximity to the Emma Lake Golf Course. This residence has been exceptionally taken care of and is in superb condition inside and out. The main floor includes an open concept living space with vaulted ceilings in the living room and a large kitchen with a huge island overlooking the floor to ceiling windows that allow for the natural light to flood the home. There is a large master suite with a beautiful three piece ensuite and a large walk in closet. There are two other bedrooms for your guests to enjoy. There is an expansive deck surrounding the home accented by gorgeous post and beams. The property also includes a 24X24 heated detached garage and sheds for your toys. The beautifully landscaped yard has a fire pit, garden area, and extra parking large enough for an RV. There is a dock to fresh water fed Beaver Lodge Lake for kayaking and canoeing. Your are also protected form any power outages with an automatic generac system. This property must be viewed to be appreciated. (id:39198)
Property Details
Interior
Features
Main level Floor
Bedroom
10 ft ,2 in x 10 ft3pc Ensuite bath
Family room
24 ft x 17 ftBedroom
10 ft ,6 in x 9 ftProperty History
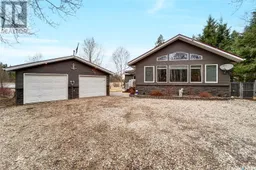 47
47
