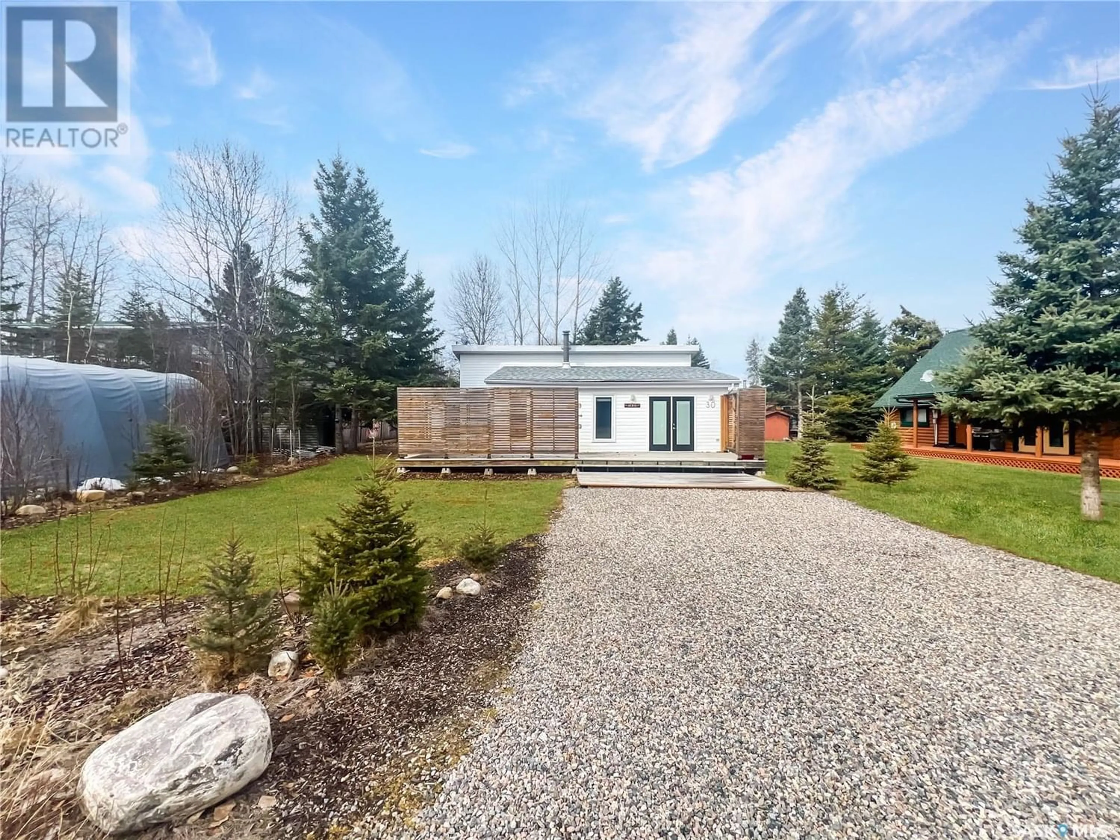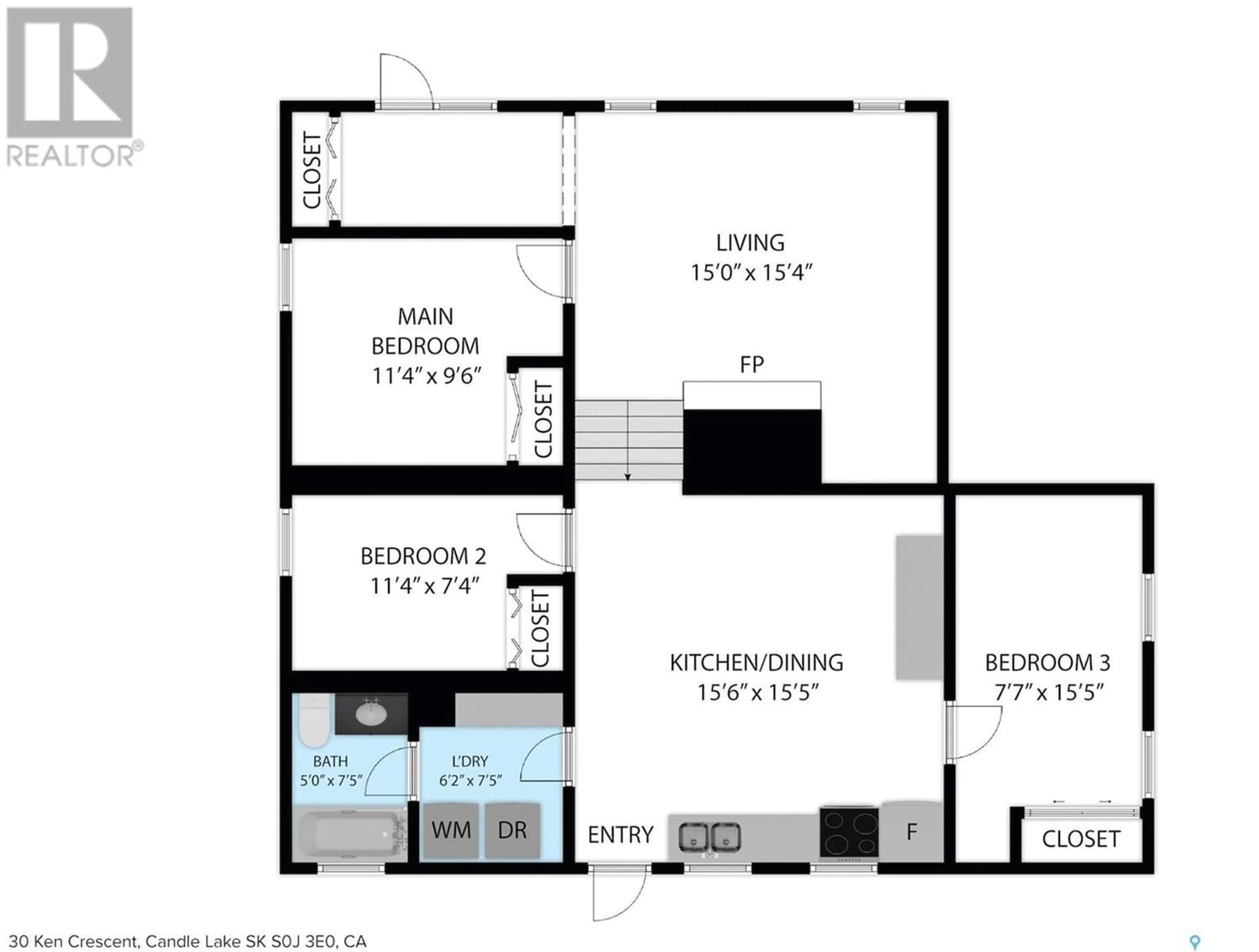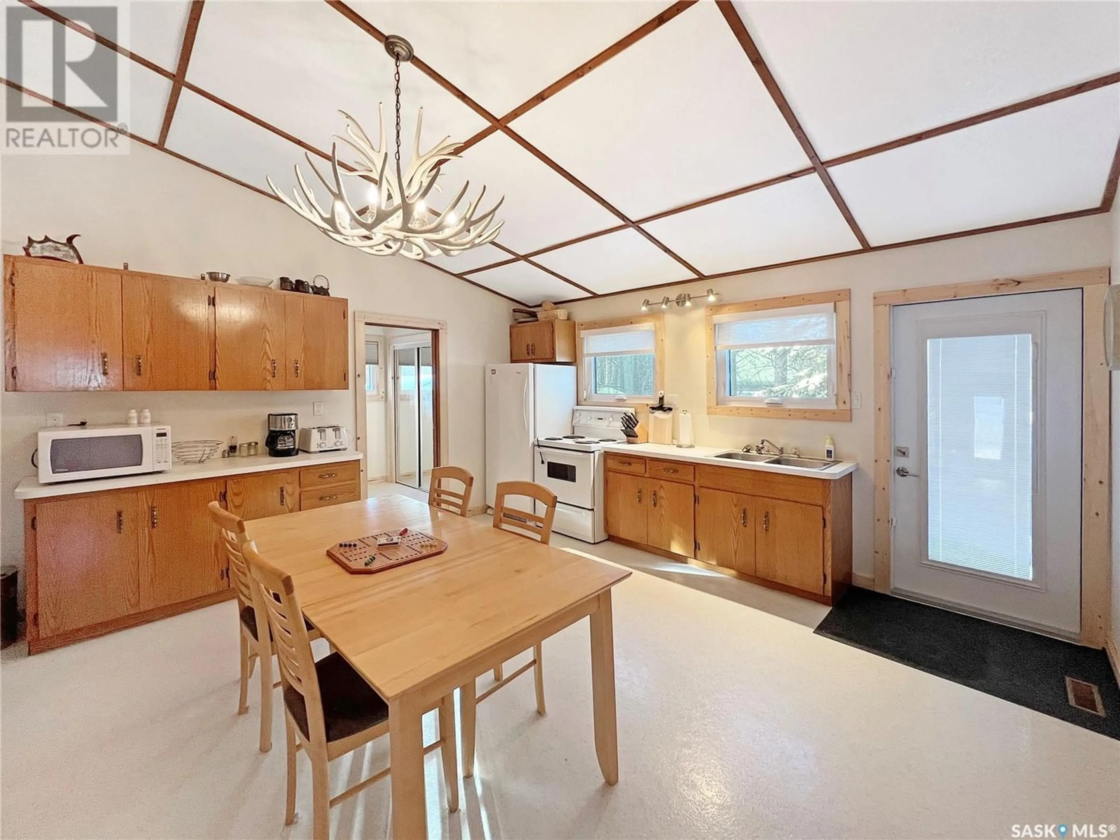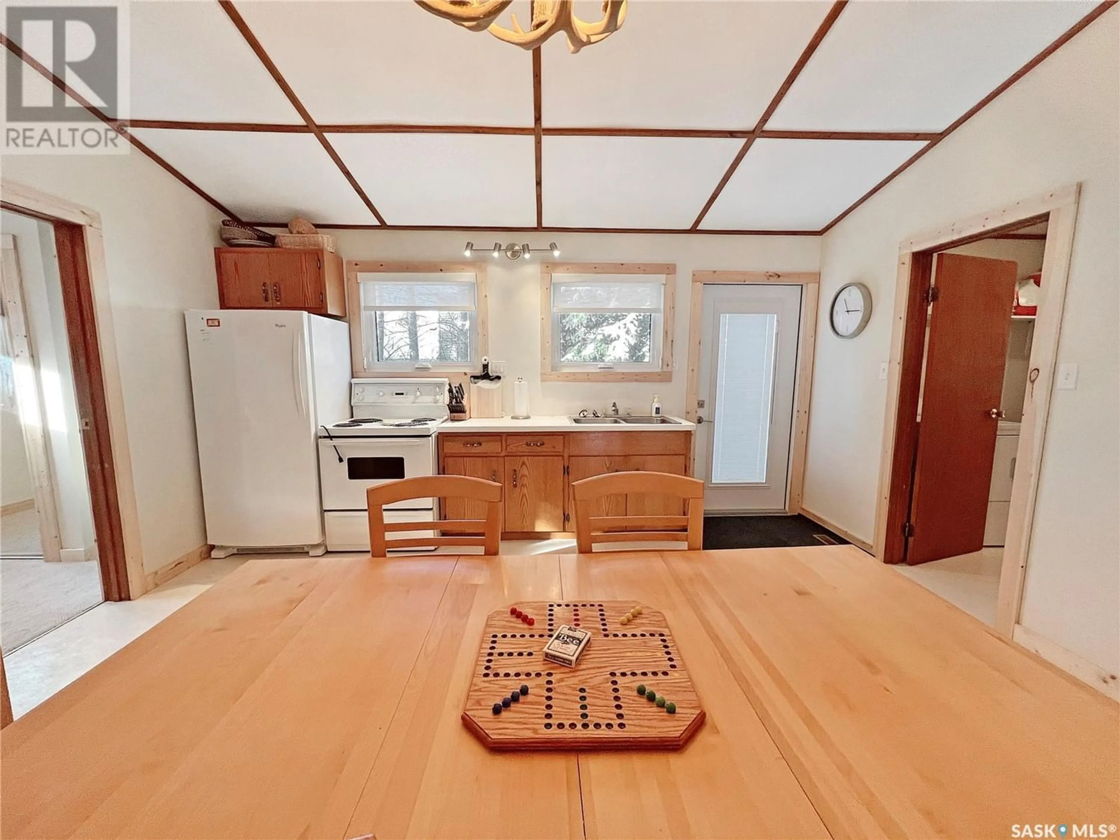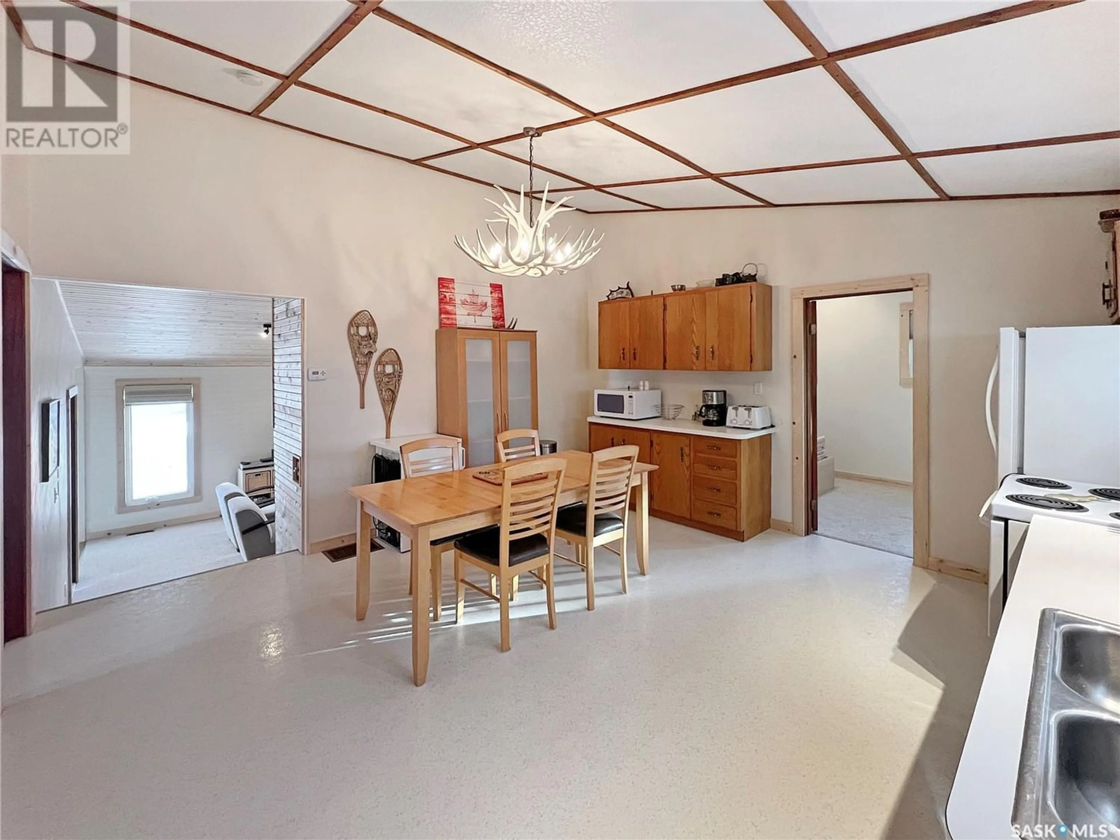30 Ken CRESCENT, Candle Lake, Saskatchewan S0J3E0
Contact us about this property
Highlights
Estimated ValueThis is the price Wahi expects this property to sell for.
The calculation is powered by our Instant Home Value Estimate, which uses current market and property price trends to estimate your home’s value with a 90% accuracy rate.Not available
Price/Sqft$355/sqft
Est. Mortgage$1,610/mo
Tax Amount ()-
Days On Market357 days
Description
Welcome to #30 Ken Crescent. This charming year-round 1056sqft cabin nestled in the desirable Telwin Subdivision is now available for your year-round retreat. Boasting a perfect blend of rustic charm and modern comfort, this well-maintained cabin is ready to become your dream getaway. MARINA SPOT INCLUDED: Enjoy easy access to the pristine waters of Candle Lake with your own marina spot. This GEM of a cabin is turn-key with upgrades including windows & doors, custom blinds, central Air-conditioning, newer NG furnace, new water pump, new eaves, downspouts and freshly painted & pine upgrades. Other noteable features included: Open Floor Plan, 3bedrooms, mudroom, vaulted ceilings throughout, gorgeous stone wood fireplace, Front and Back Deck, privacy section, fire-pit area, low maintenance yard, Storage shed, Two Beaches, Private Well, sump pump and Septic: The Telwin Subdivision offers a peaceful and friendly community atmosphere, making it a fantastic place to call home. This cabin is not just a property; it's a lifestyle. Whether you're seeking a serene summer escape or a cozy winter retreat, Candle Lake has it all. With your marina spot included, you'll have easy access to boating, fishing, and watersports on the crystal-clear lake. Explore hiking trails, go wildlife watching, or simply unwind in the tranquility of the forest. Don't miss out on this incredible opportunity to own a piece of Candle Lake paradise. Schedule your viewing today and start making memories that will last a lifetime. Your year-round cabin dreams are waiting for you! (id:39198)
Property Details
Interior
Features
Second level Floor
Bedroom
7 ft ,5 in x 11 ft ,5 inKitchen/Dining room
15 ft x 15 ftBedroom
15 ft ,5 in x 7 ft ,5 inOther
7 ft ,5 in x 6 ftProperty History
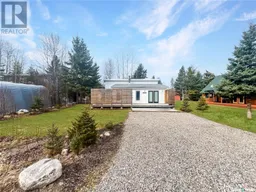 44
44
