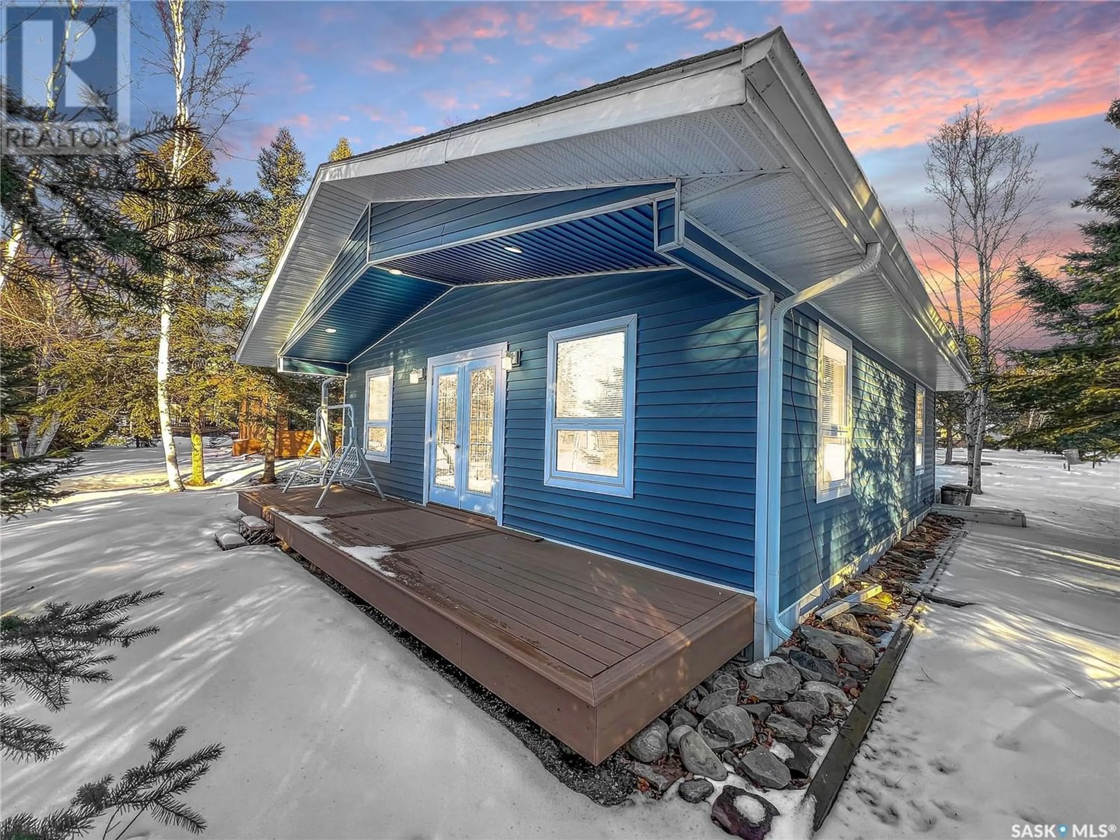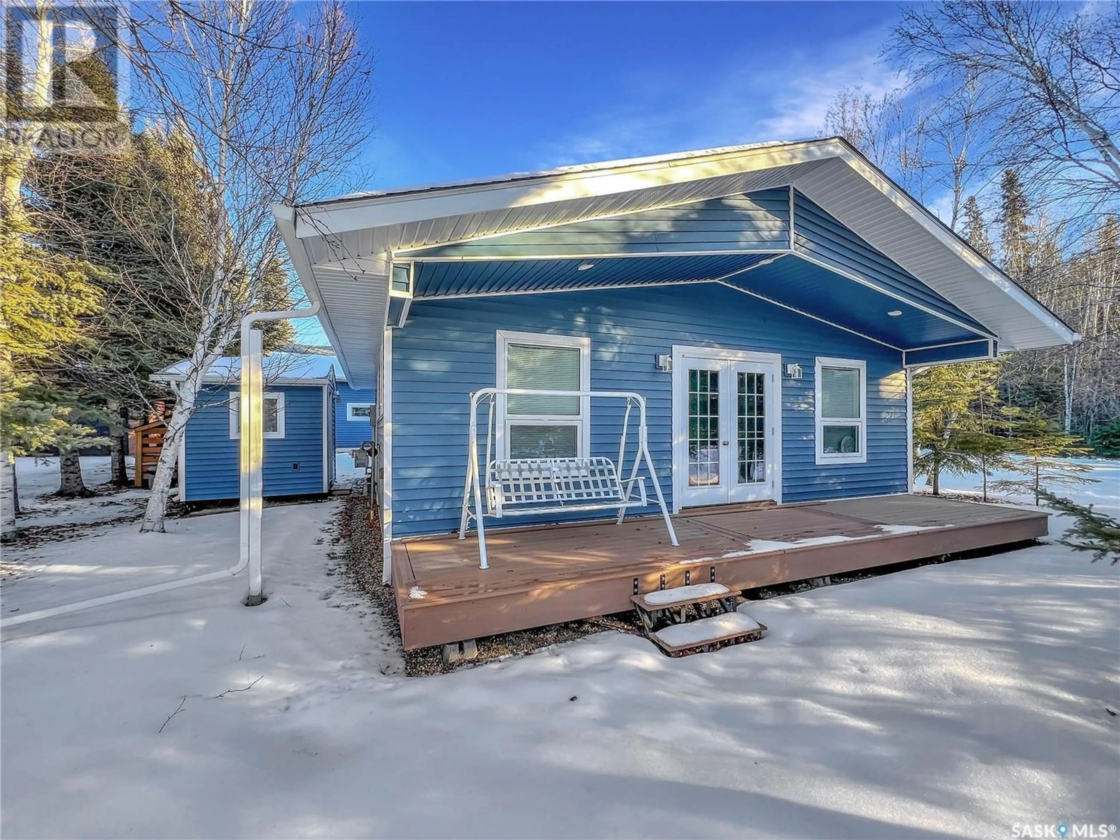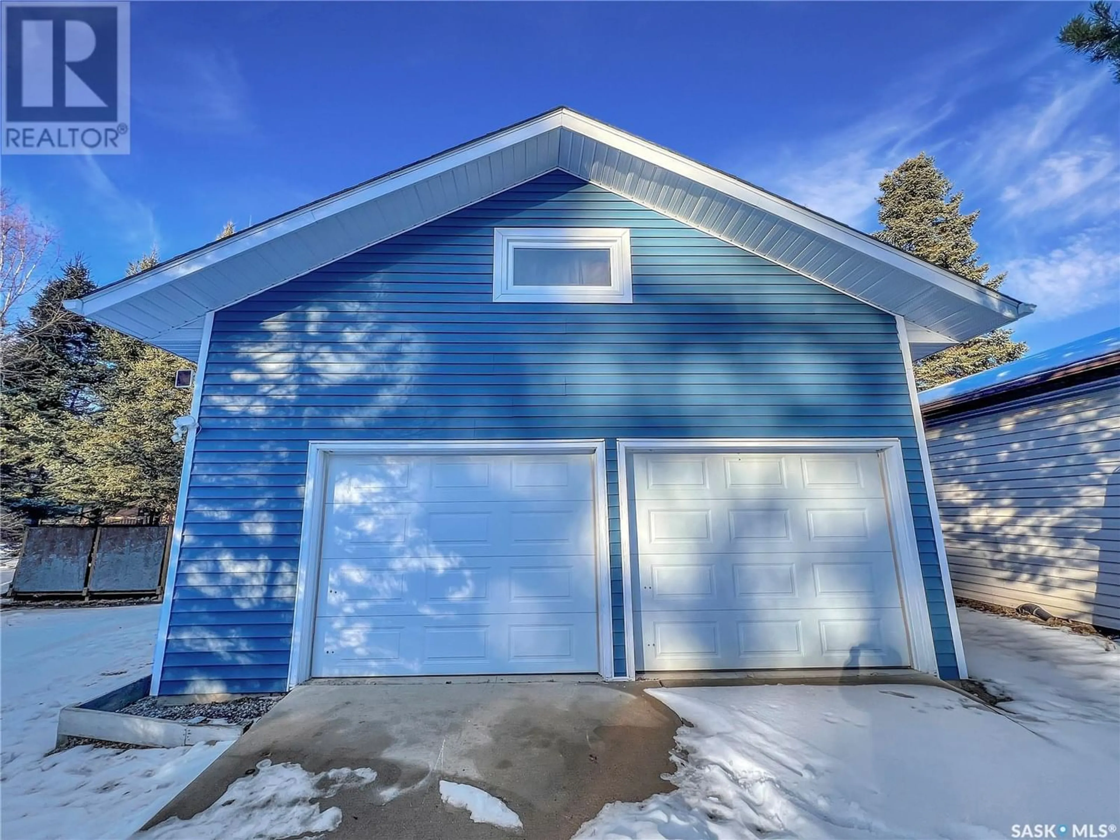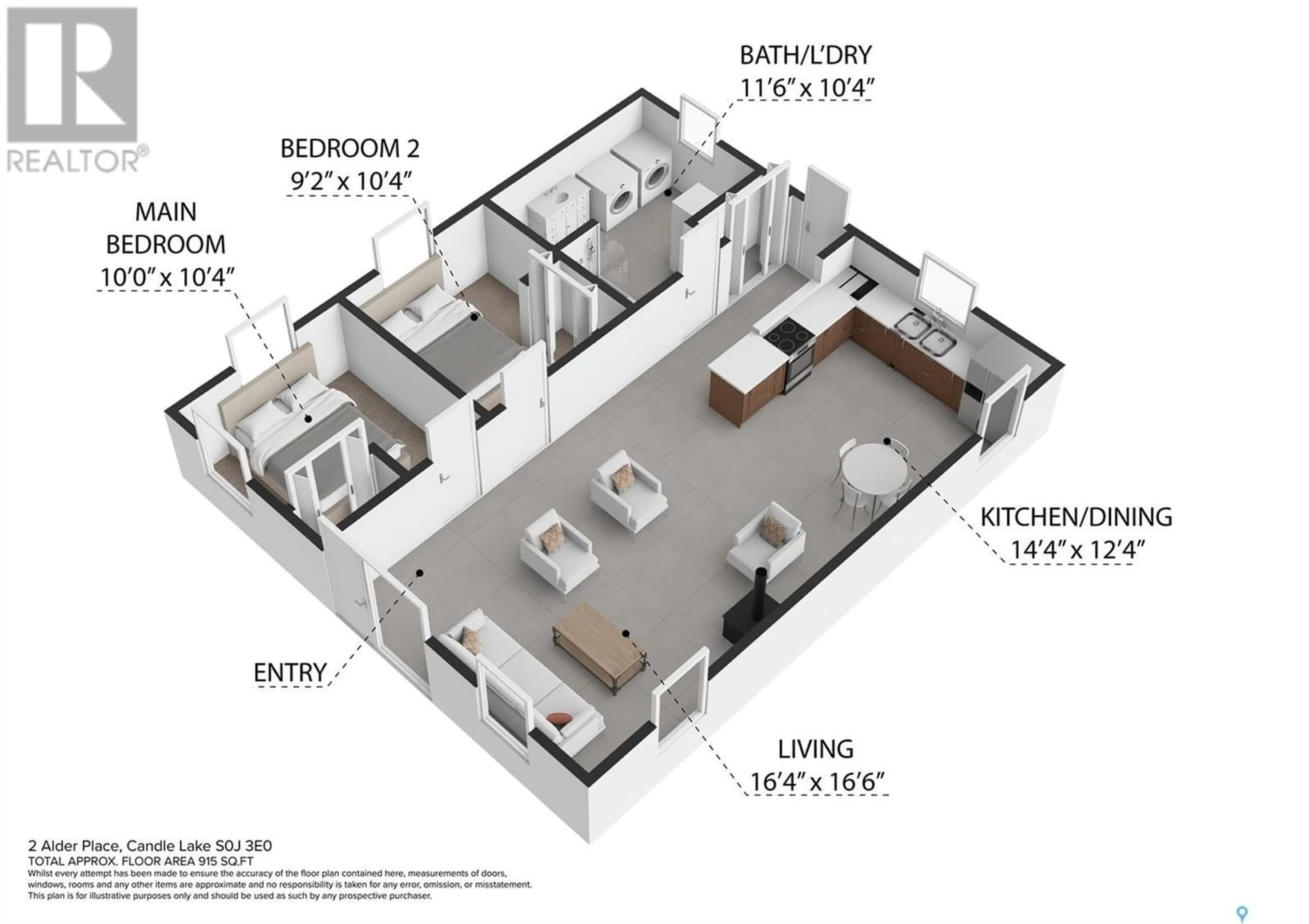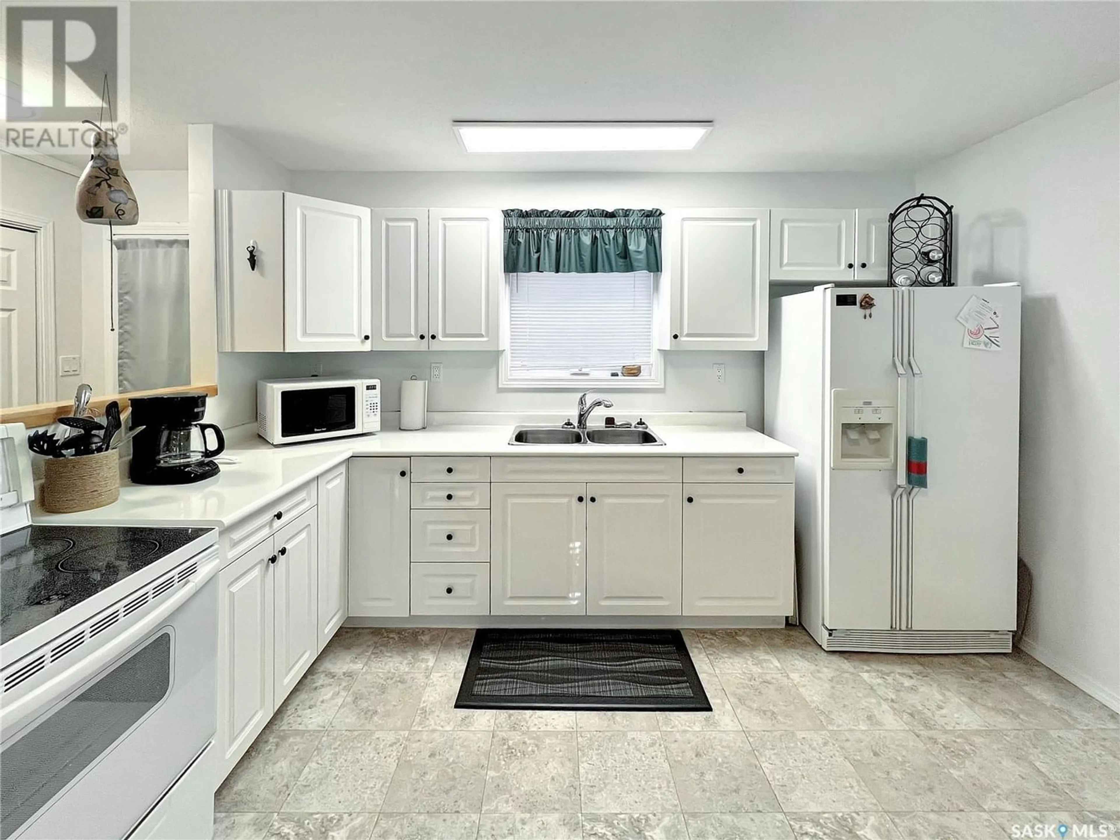2 Alder PLACE, Candle Lake, Saskatchewan S0J3E0
Contact us about this property
Highlights
Estimated ValueThis is the price Wahi expects this property to sell for.
The calculation is powered by our Instant Home Value Estimate, which uses current market and property price trends to estimate your home’s value with a 90% accuracy rate.Not available
Price/Sqft$423/sqft
Est. Mortgage$1,632/mo
Tax Amount ()-
Days On Market348 days
Description
Welcome to #2 Alder Place, your year-round haven in Candle Lake. Tucked away in Hayes East Subdivision, this wonderful cabin features 896sqft of living space, open concept kitchen, dining room and living room, 2 bedrooms and a 4-piece bathroom with laundry facilities finishes off this well thought out cabin. Craving more space? Look no further than the detached 24 x 28 ft garage, complete with a additional 450sqft loft area, currently housing 2 additional beds, a family and games area, and tons of storage. A convenient second 3-piece bathhouse provides easy access for loft and outdoor guests alike. Other notable features include: NG fireplace, turn-key, fully furnished, updated siding, shingles, faca, sofits and composite decking on front & back, a wonderful firepit area, with firewood sheds, low maintenance yard, room for RV, private well for water and a 1000-gallon septic system. Positioned on a large private corner lot with a charming public reserve just steps away, this property promises a serene retreat. Perfectly situated on the east side of the lake, this home grants effortless access to Candle Lake's plethora of recreational activities, from fishing and boating to hiking and wildlife watching. Plus Walking access to beaches. Don't let this opportunity slip through your fingers; seize the chance to own a slice of paradise in Candle Lake. Schedule your showing today and transform this enchanting retreat into your very own sanctuary! (id:39198)
Property Details
Interior
Main level Floor
Kitchen/Dining room
13 ft x 14 ft ,5 inLiving room
17 ft x 16 ftBedroom
10 ft x 10 ftBedroom
10 ft x 9 ft ,3 inProperty History
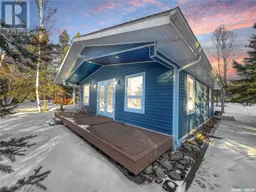 50
50
