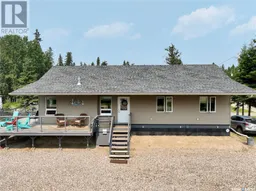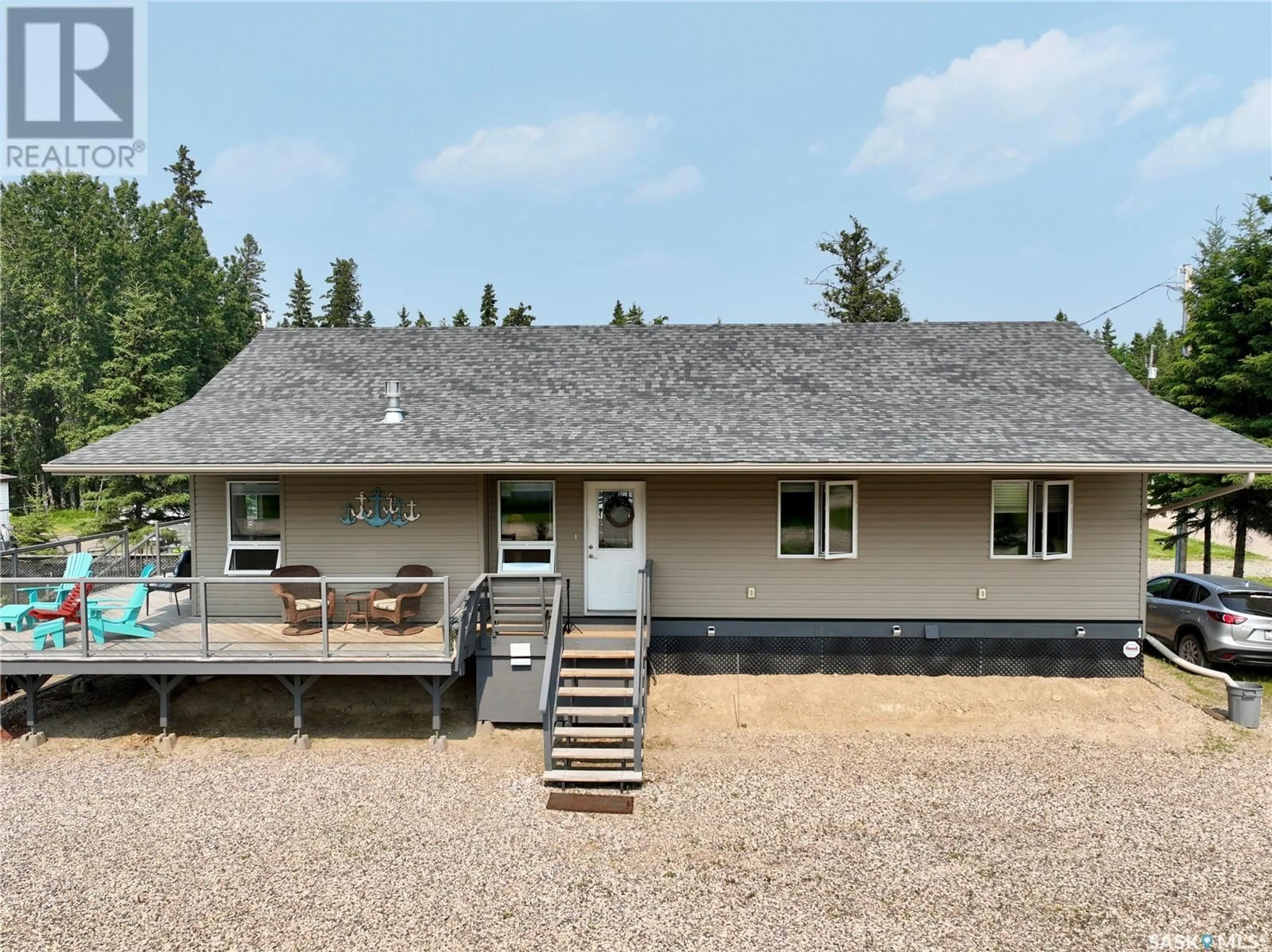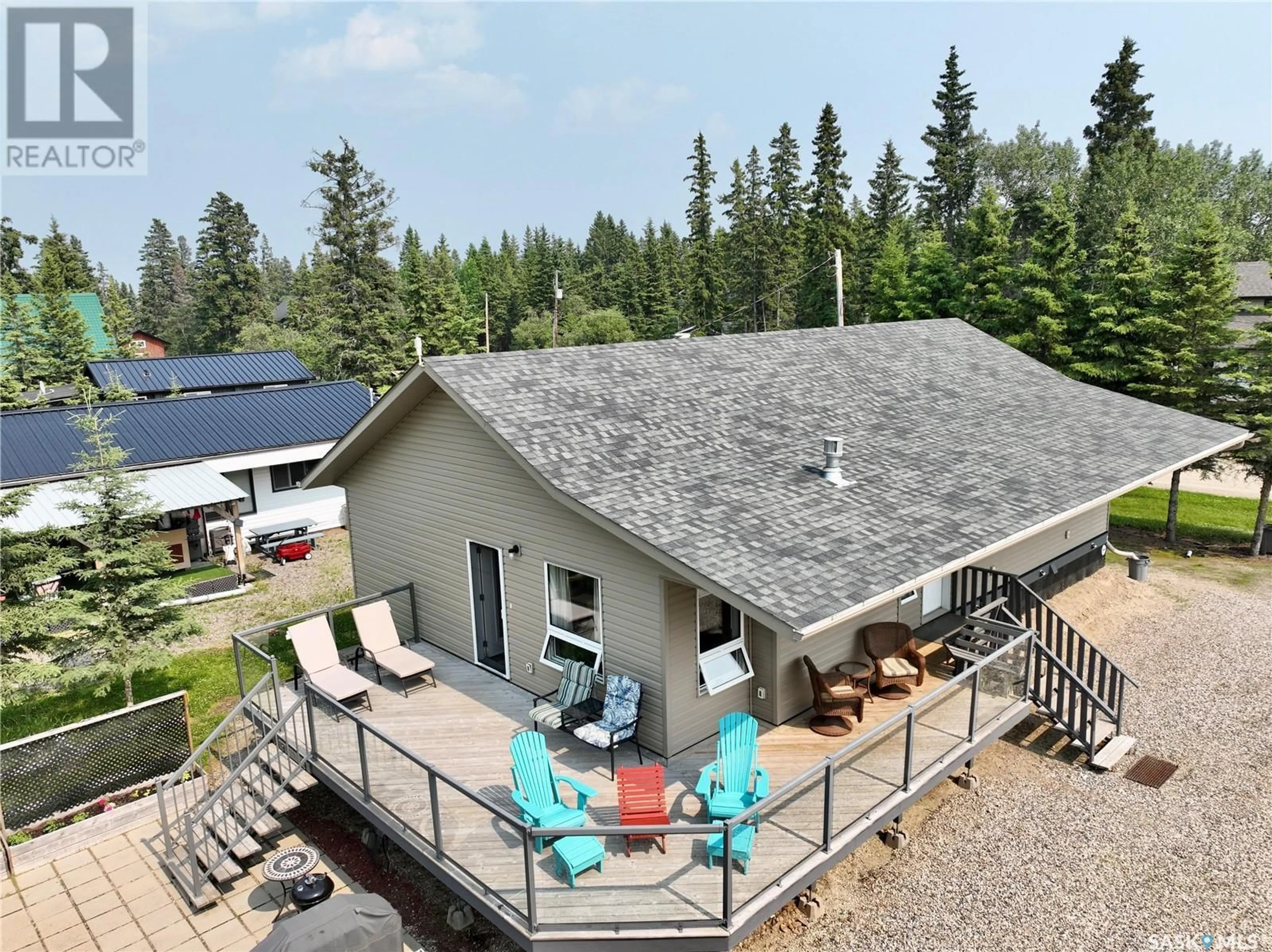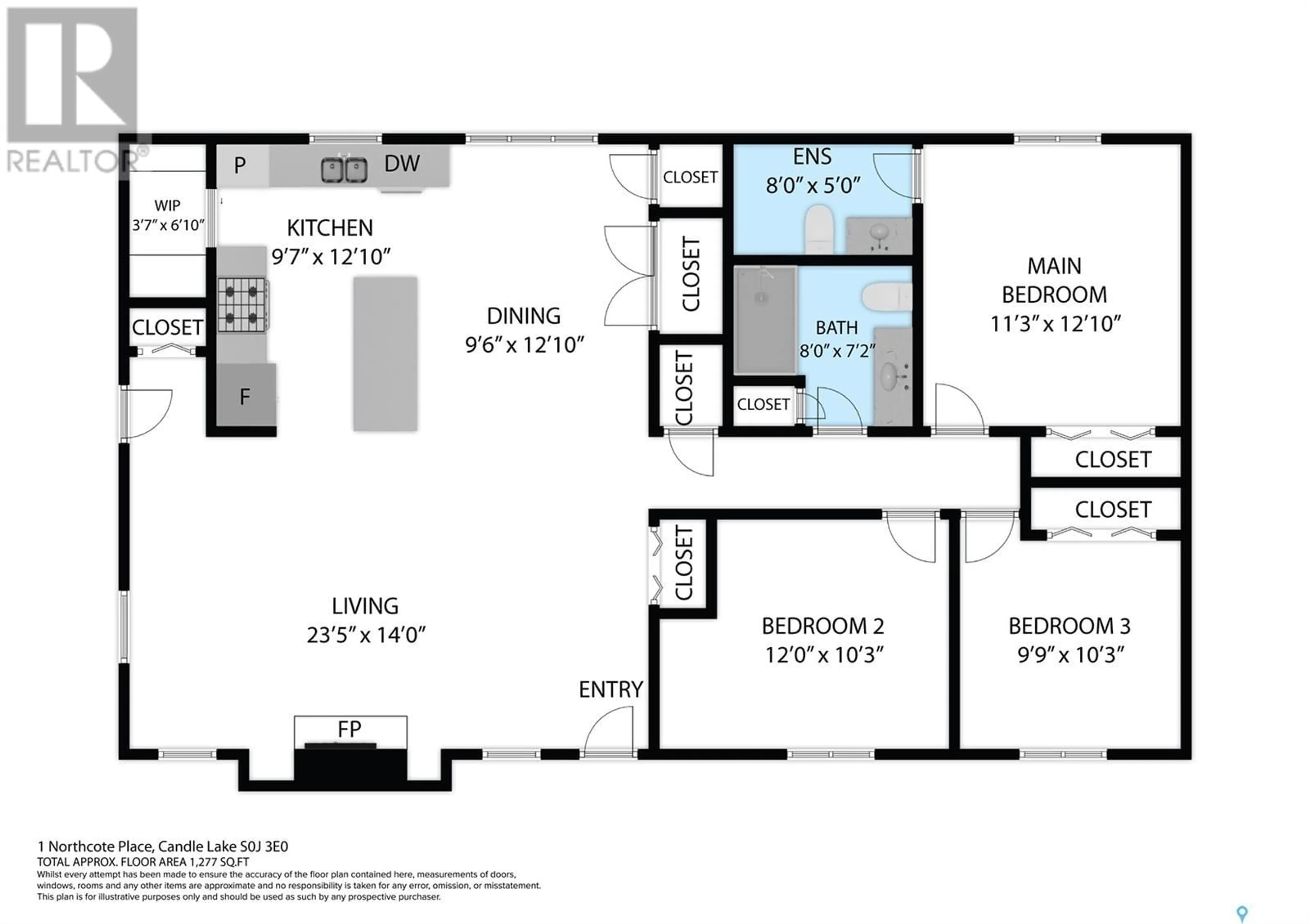1 Northcote PLACE, Candle Lake, Saskatchewan S0J3E0
Contact us about this property
Highlights
Estimated ValueThis is the price Wahi expects this property to sell for.
The calculation is powered by our Instant Home Value Estimate, which uses current market and property price trends to estimate your home’s value with a 90% accuracy rate.Not available
Price/Sqft$367/sqft
Days On Market18 days
Est. Mortgage$2,147/mth
Tax Amount ()-
Description
Welcome to 1 Northcote Place in prestigious Island View Subdivision. Gorgeous 1359sqft, 3bedroom, 2bath with premium everything!! PLUS a wonderful outdoor space, screen in gazebo, marina spot, RV-Spot and a impressive garage which measures 32x42 feet. The open-concept kitchen, dining, and living room features beautiful vaulted pine ceilings, a gas fireplace with a hickory mantle and built-in cabinets, and high-end laminate flooring throughout. The kitchen showcases more of that beautiful hickory in the cabinetry, offering copious storage, a walk-in pantry, and stainless steel KitchenAid appliances, including a gas range. Entertain around the large island with seating for four barstools, which are included in the sale. The dining room is spacious enough for large family holiday meals and also features a second pantry with room for another fridge or freezer. The IFC foundation crawl space has spray foam insulation, a concrete floor, and houses an 800-gallon water tank with a constant pressure water system, furnace, water heater, and additional storage. Recent improvements include central air conditioning installed in 2021, and a wood-burning stove and natural gas furnace added in garage. An extensive wrap-around deck leads to the backyard, complete with a fire pit, she-shed, and low-maintenance gravel yard. The garage is impressive at 32x42 feet, fully insulated, with three overhead doors, a 30-amp RV plug-in, a dividing wall, custom cabinetry, and a 3-piece bathroom with its own water heater and holding tank. It’s perfect for storing toys and vehicles, with enough room for a pontoon boat and more. Perfect Man Cave. Enjoy the idyllic life just steps away from a private beach and marina, with the berth prepaid for the year. Opportunities like this one don’t come up often. Book your private tour today and imagine your life at the lake! (id:39198)
Property Details
Interior
Features
Main level Floor
Living room
14 ft x measurements not availableKitchen
12'10 x 9'7Dining room
12'10 x 9'6Bedroom
12'10 x 11'3'Property History
 50
50


