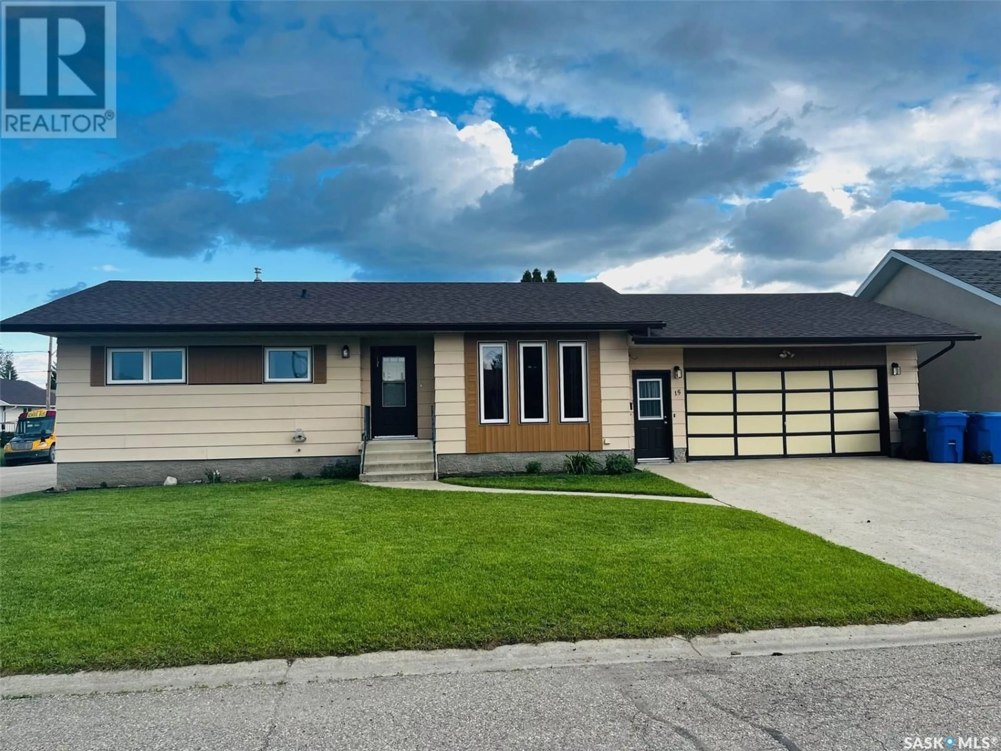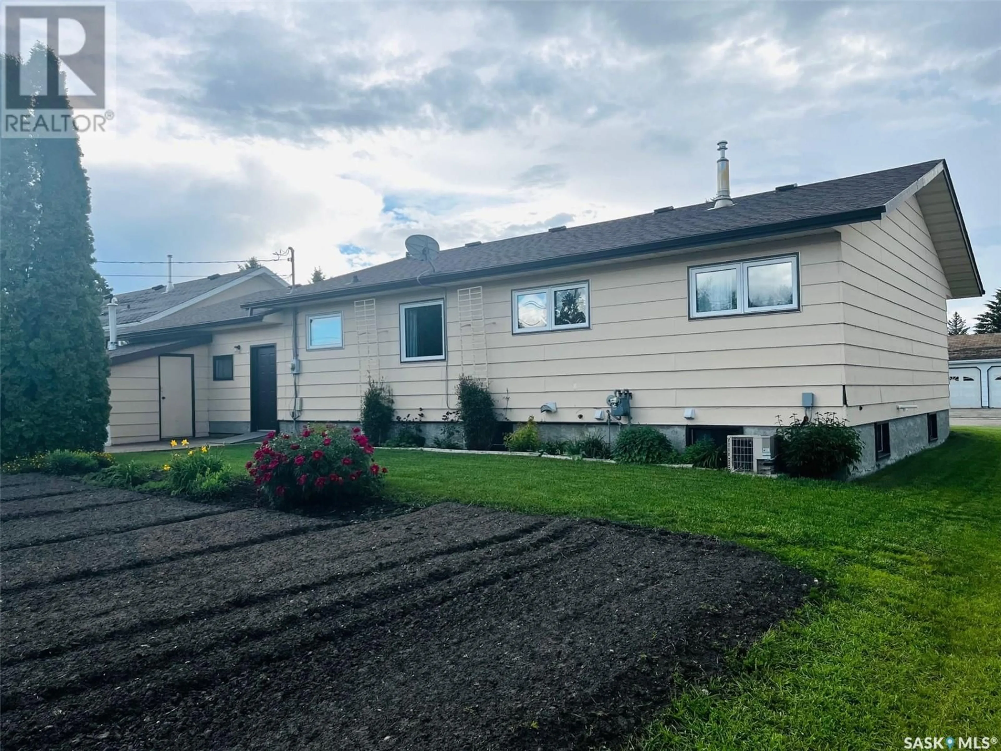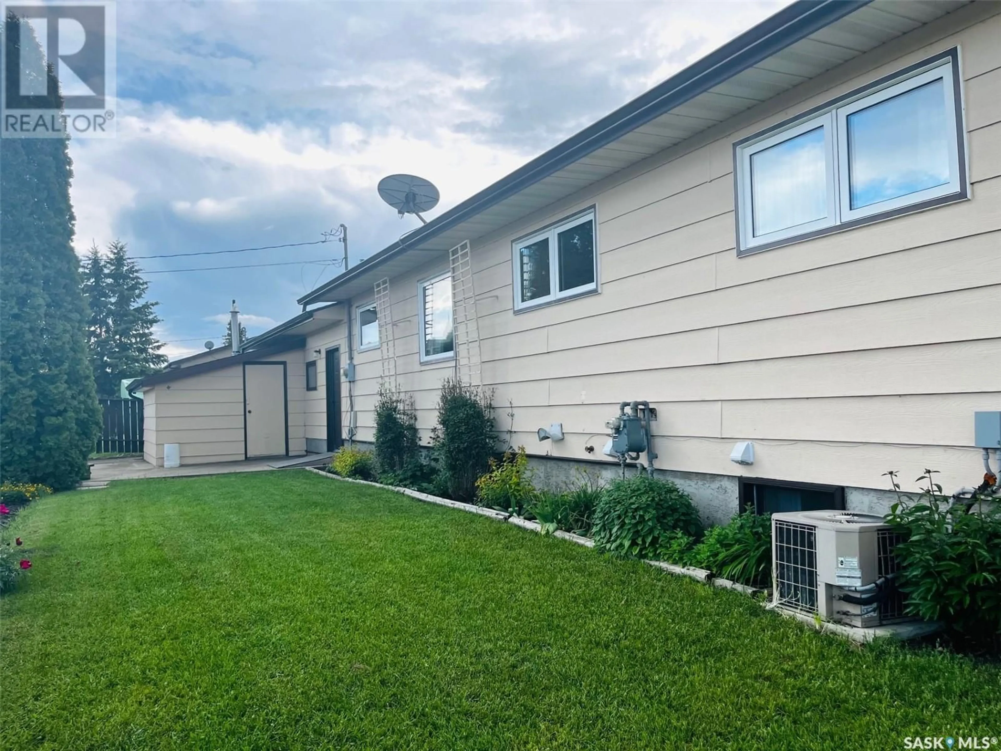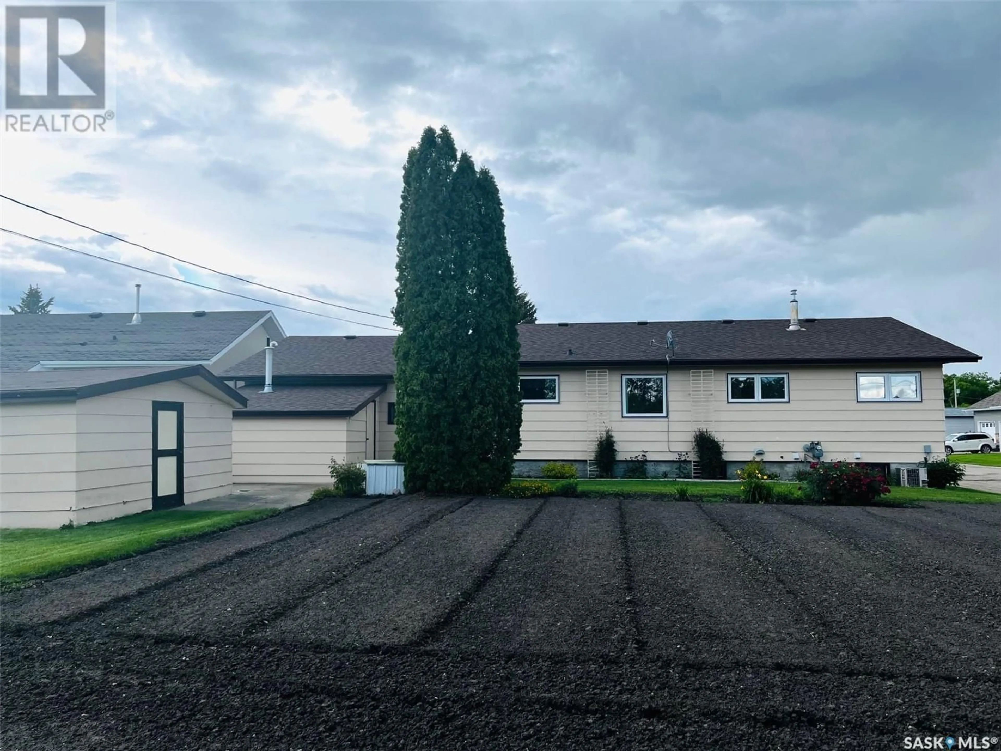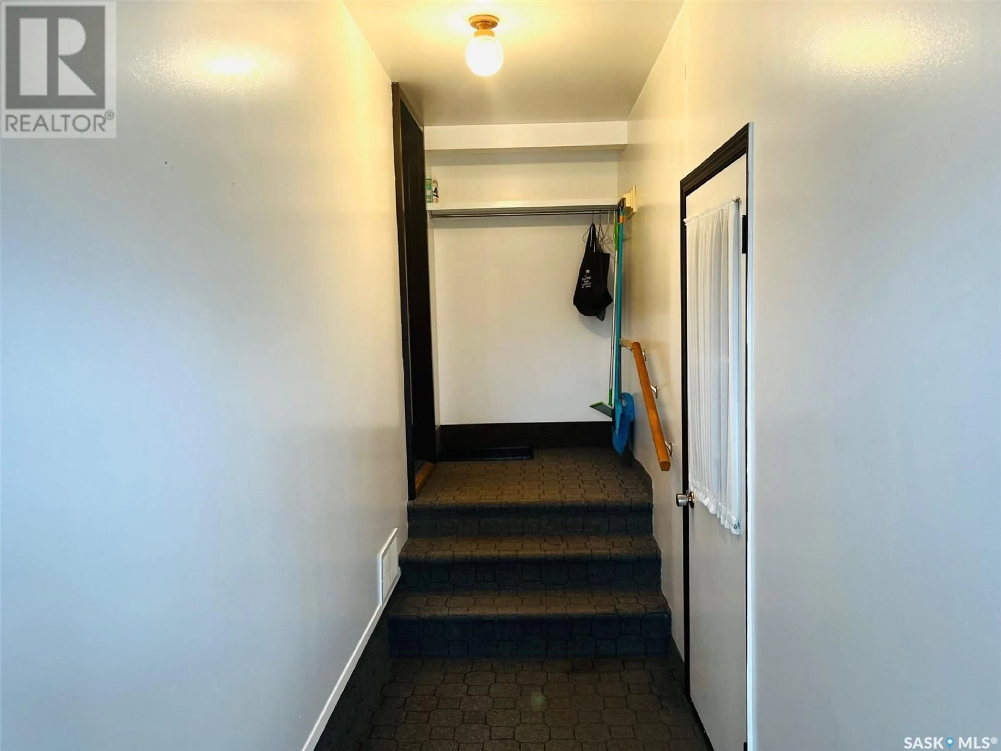15 Pinder STREET, Springside, Saskatchewan T0B1G0
Contact us about this property
Highlights
Estimated ValueThis is the price Wahi expects this property to sell for.
The calculation is powered by our Instant Home Value Estimate, which uses current market and property price trends to estimate your home’s value with a 90% accuracy rate.Not available
Price/Sqft$180/sqft
Est. Mortgage$987/mo
Tax Amount ()-
Days On Market219 days
Description
Welcome to 15 Pinder Street in the town of Springside, Saskatchewan located just ten minutes west of the City of Yorkton on Highway #16. This well built 1270/SF bungalow has a main level with 3-bedrooms (ensuite on primary), spacious dining/kitchen area, cozy living room space, as well as a heated breezeway with indoor access to the garage. The basement features a large 4th bedroom, a recreation room, 3-piece bath, cold room, storage room, as well as a small kitchen set up in the utility room. The large heated double garage has a work area, with built in radial arm saw that stays. Garage also has access to the large bckyard as well as a front key pad for added convenience. There is a second newer furnace in an attached storage area, with duct to the garage to keep this space cozy while working on your winter projects. Recent updates to the home include triple pane windows (2018), water heater (2023), water softener (2023), HE furnace (2023), shingles 2020, 5 year old central air, and updated to 100 amp service. Springside has the convenience of an elementary school, daycare services, small town lounge and restaurant, 24/7 gas, hockey rink, ball diamonds, along with other services. This small community is also just minutes away from Good Spirit Lake Provincial Park, where you can find an overwhelming amount of outdoor/recreational activities. Great home for a large or growing family in a great community. Call today for your private tour! (id:39198)
Property Details
Interior
Features
Basement Floor
Other
14'8 x 25'4Bedroom
12'8 x 14'3Laundry room
14'9 x 12'33pc Bathroom
6'7 x 7'9Property History
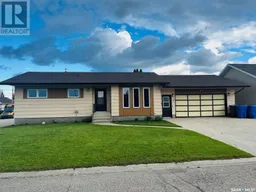 33
33
