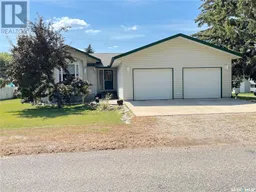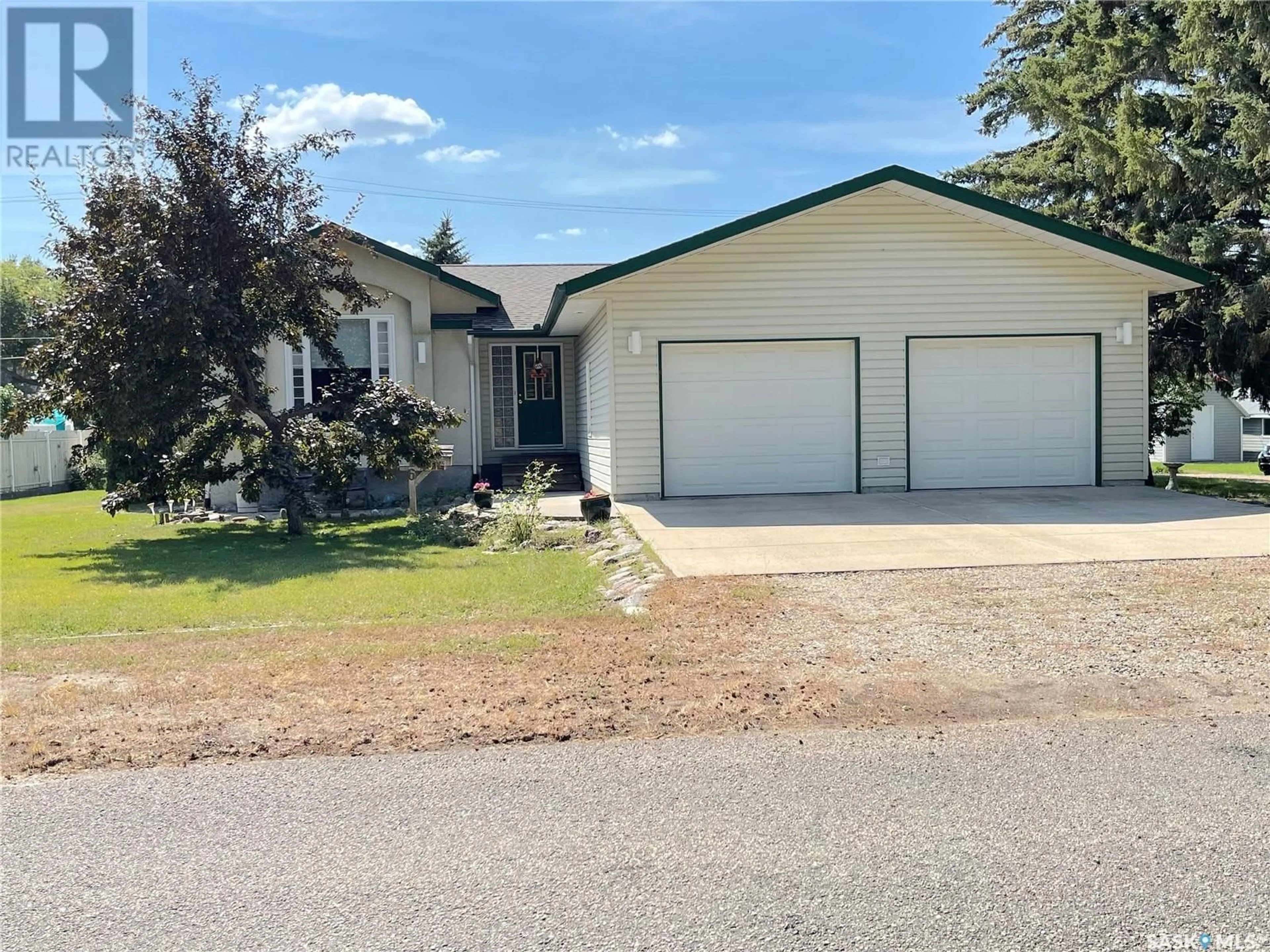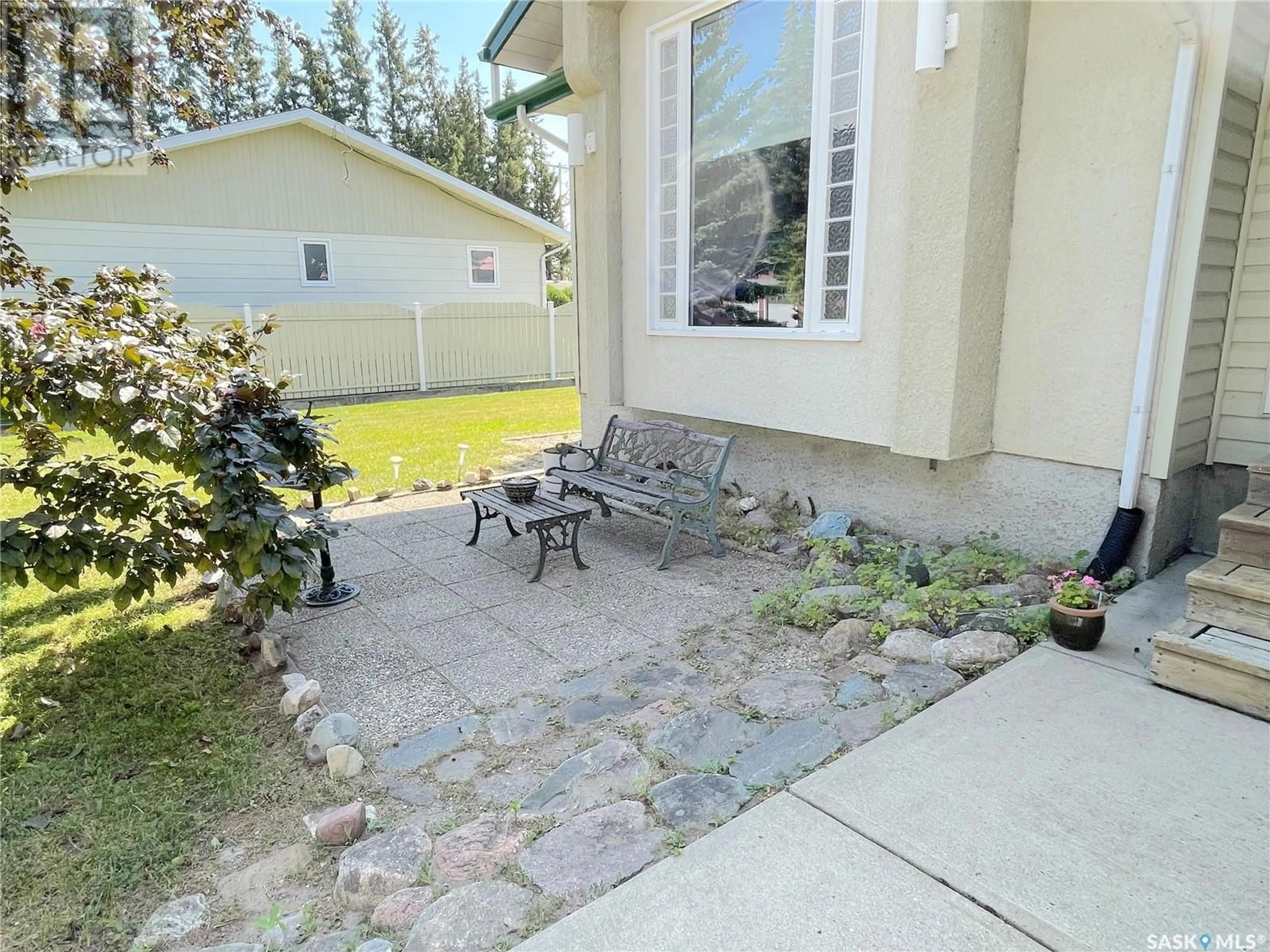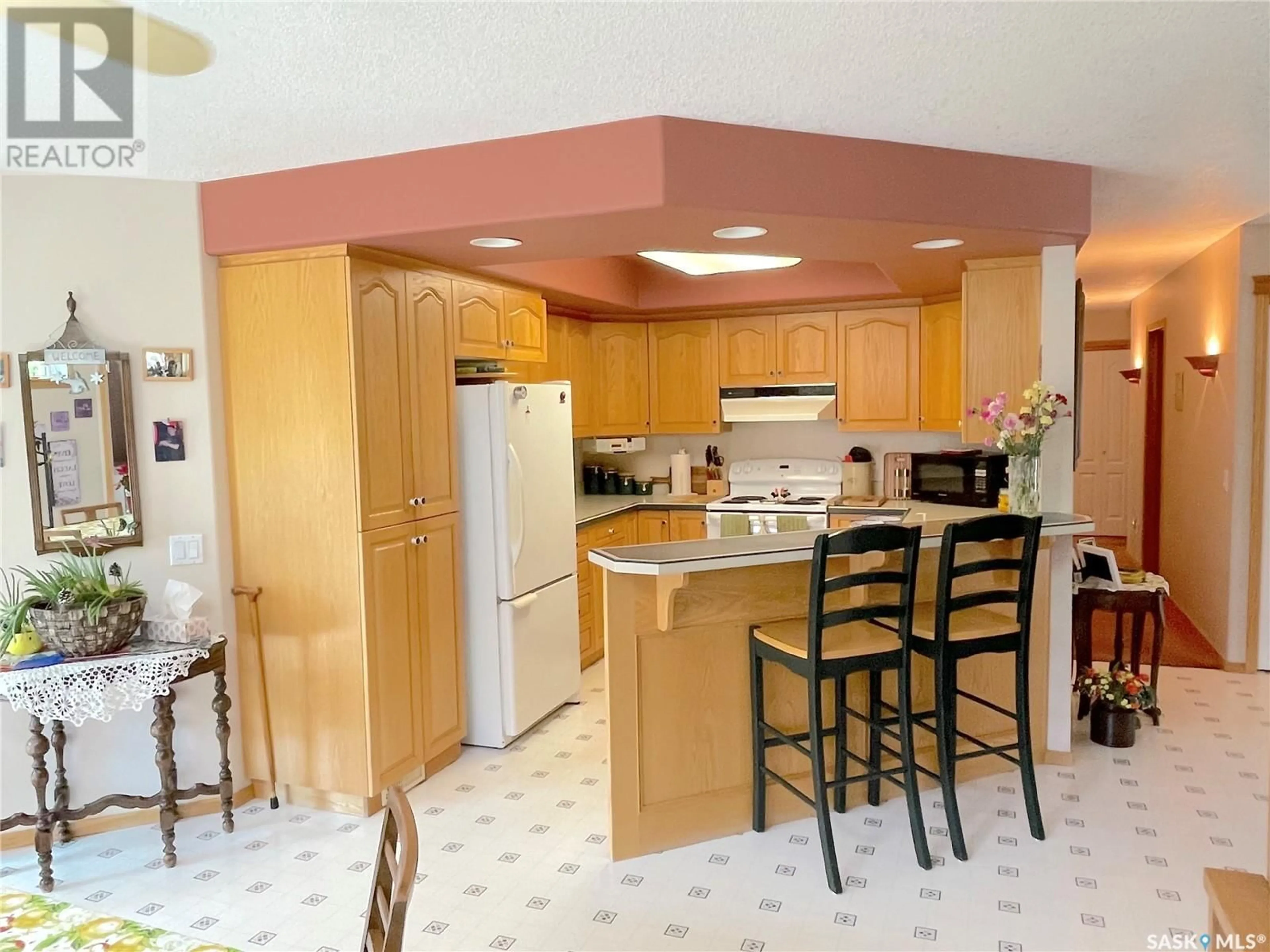118 Taylor AVENUE, Springside, Saskatchewan S0A3V0
Contact us about this property
Highlights
Estimated ValueThis is the price Wahi expects this property to sell for.
The calculation is powered by our Instant Home Value Estimate, which uses current market and property price trends to estimate your home’s value with a 90% accuracy rate.Not available
Price/Sqft$185/sqft
Est. Mortgage$1,138/mth
Tax Amount ()-
Days On Market32 days
Description
This home is available for the first time since being built! This home sits on two lots and offers an oak kitchen with pull out shelving in pantry, sit up breakfast counter and open concept kitchen/dining area. There are 3 bedrooms on the main floor and the master bedroom has a walk-in closet and a 3 pce ensuite. The double attached, insulated garage is 25x26 with space for storage and offers direct access to the house for ease of hauling in groceries out of the weather. Walk out directly from your dining room onto your deck with an attached gazebo for shade and privacy. Downstairs you will find a spacious recreation room with a wet bar and a gas stove to keep things nice and cozy There is a space labeled in the listing as two dens but this area could easily transition into two separate bedrooms providing 5 bedrooms to the home. The original owners have lovingly cared for and improved this property over the years including new shingles (2014), water heater (2021), automatic blinds (2022). RV owners take note: there is 30 amp service installed and a sewer dump station for your RV parking. 2x6 construction, 200 amp service. (id:39198)
Property Details
Interior
Features
Basement Floor
Other
20 ft ,8 in x 13 ft ,2 in3pc Bathroom
12 ft x 4 ftUtility room
26 ft x 6 ft ,9 inDen
13 ft ,2 in x 9 ft ,4 inProperty History
 43
43


