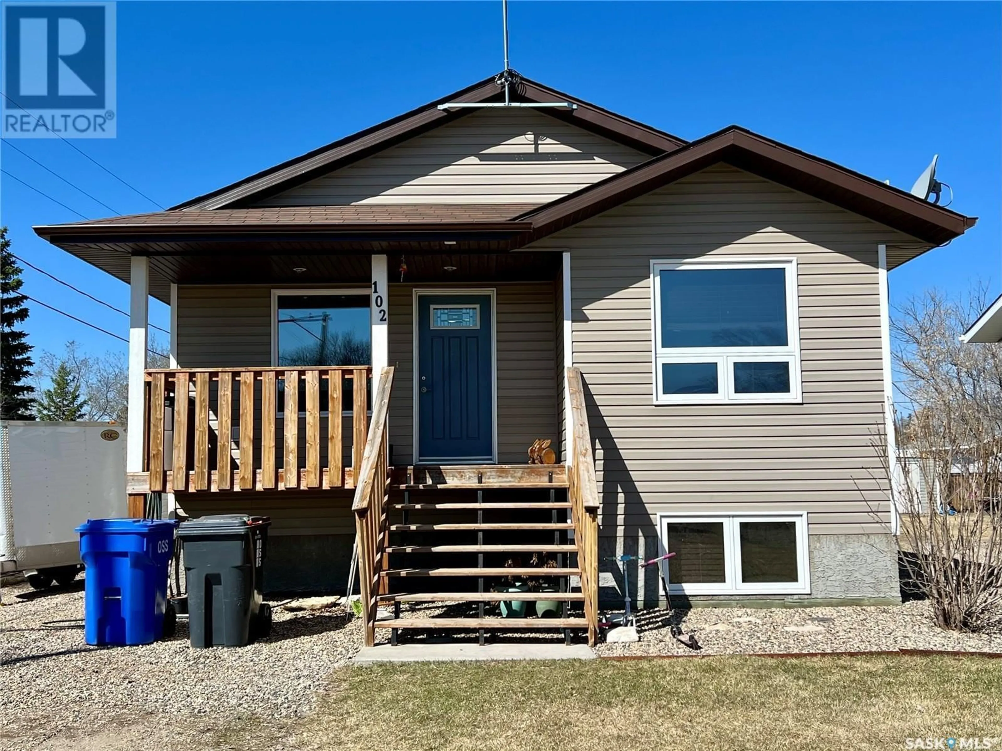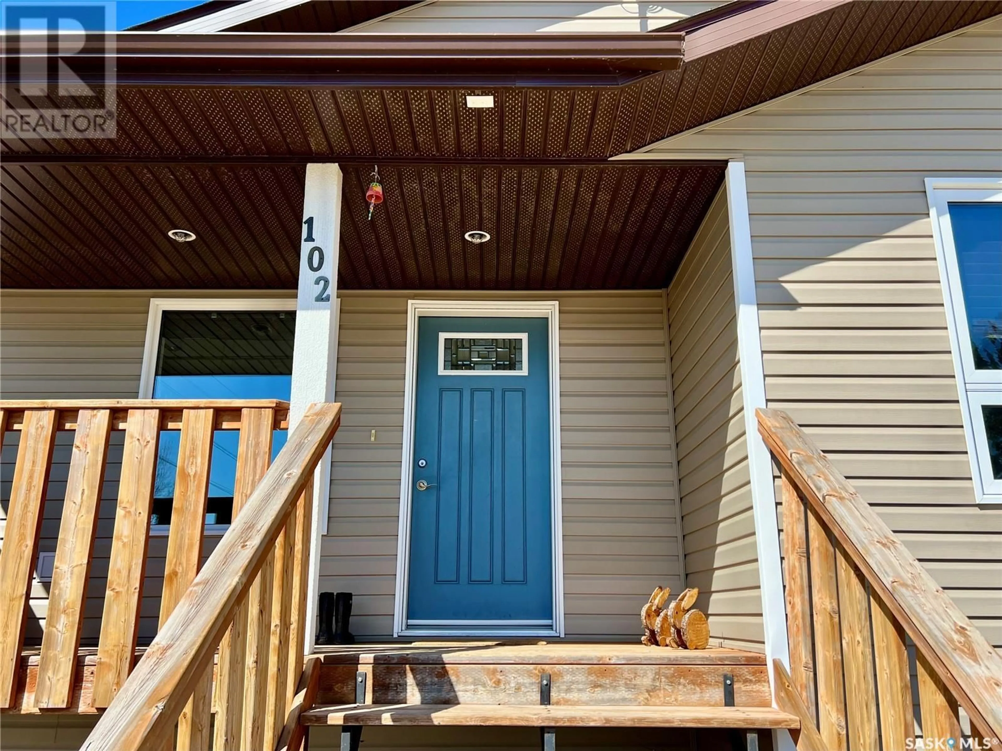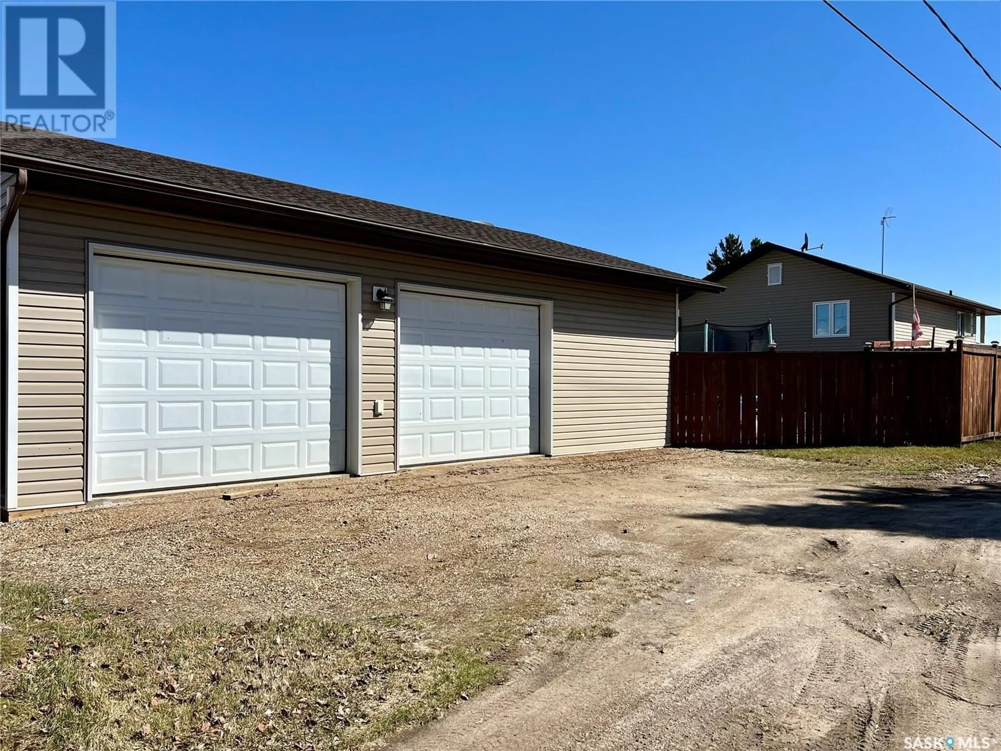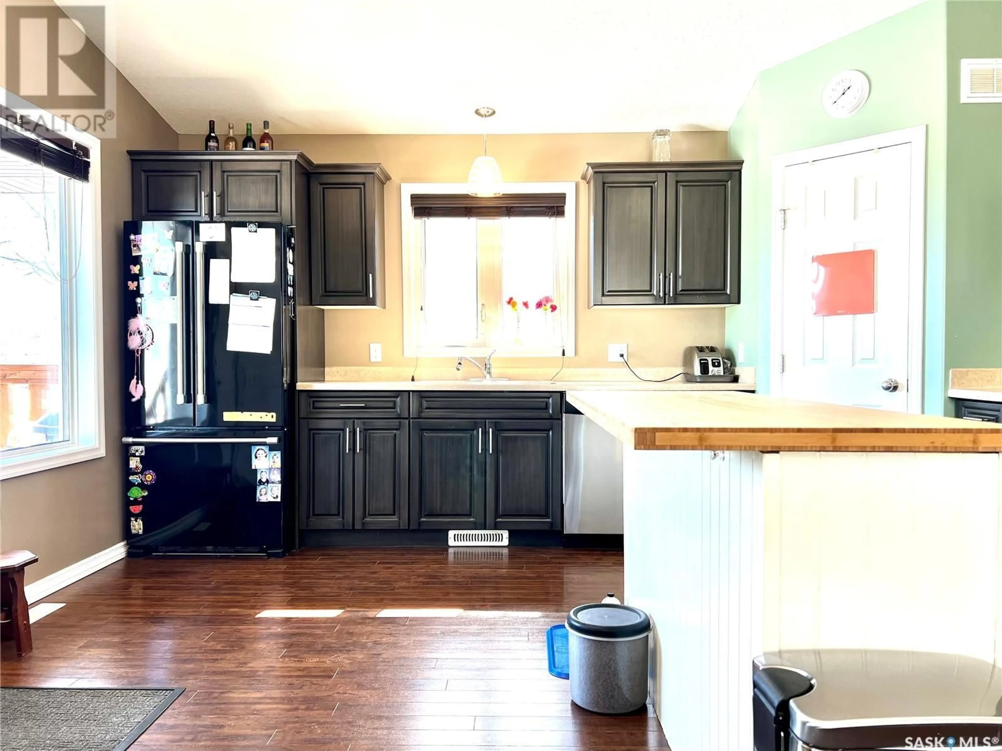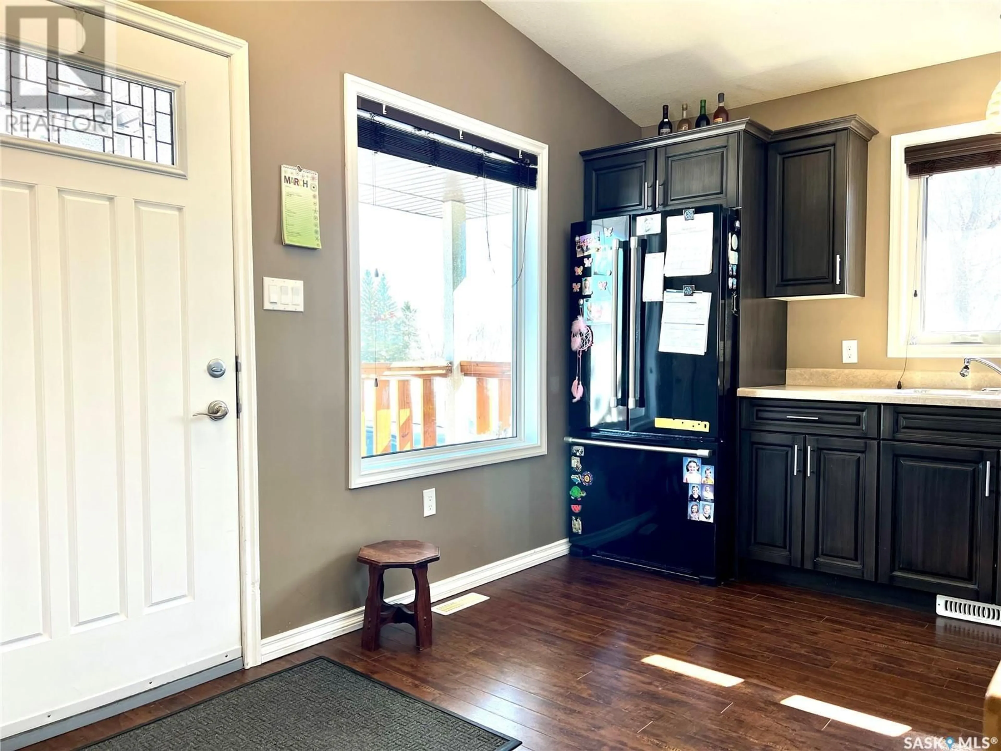102 Second AVENUE N, Ebenezer, Saskatchewan S0A0T0
Contact us about this property
Highlights
Estimated ValueThis is the price Wahi expects this property to sell for.
The calculation is powered by our Instant Home Value Estimate, which uses current market and property price trends to estimate your home’s value with a 90% accuracy rate.Not available
Price/Sqft$306/sqft
Est. Mortgage$1,134/mo
Tax Amount ()-
Days On Market106 days
Description
ust a short 18 km north on highway nine of Yorkton is the village of Ebenezer. With a newly constructed road, this is the ultimate commute to work! Utilize the city for work, education and shopping; enjoy the distance for peace and small town living! This 2010 Family Brown built home is ideal for a first time home owner or couple moving off the farm. When you walk in you can't help but appreciate the vaulted ceilings and open floor plan. The main floor has a large master bedroom with two more additional bedrooms in the lower level. Because this home is a raised bungalow, the basement windows are larger, the rooms are full of natural light. Do you need/want the ultimate garage? The garage is 36'x28', can you believe it?!!! Along with ten foot high ceilings, insulated walls and radiant heat! The yard is all enclosed for furbabies, young children and also your privacy. Your new home may just be a phone call away! (id:39198)
Property Details
Interior
Features
Main level Floor
4pc Bathroom
9'1 x 5'3Kitchen
12'4 x 15'3Living room
8'7 x 9'9Dining room
12'6 x 11'7
