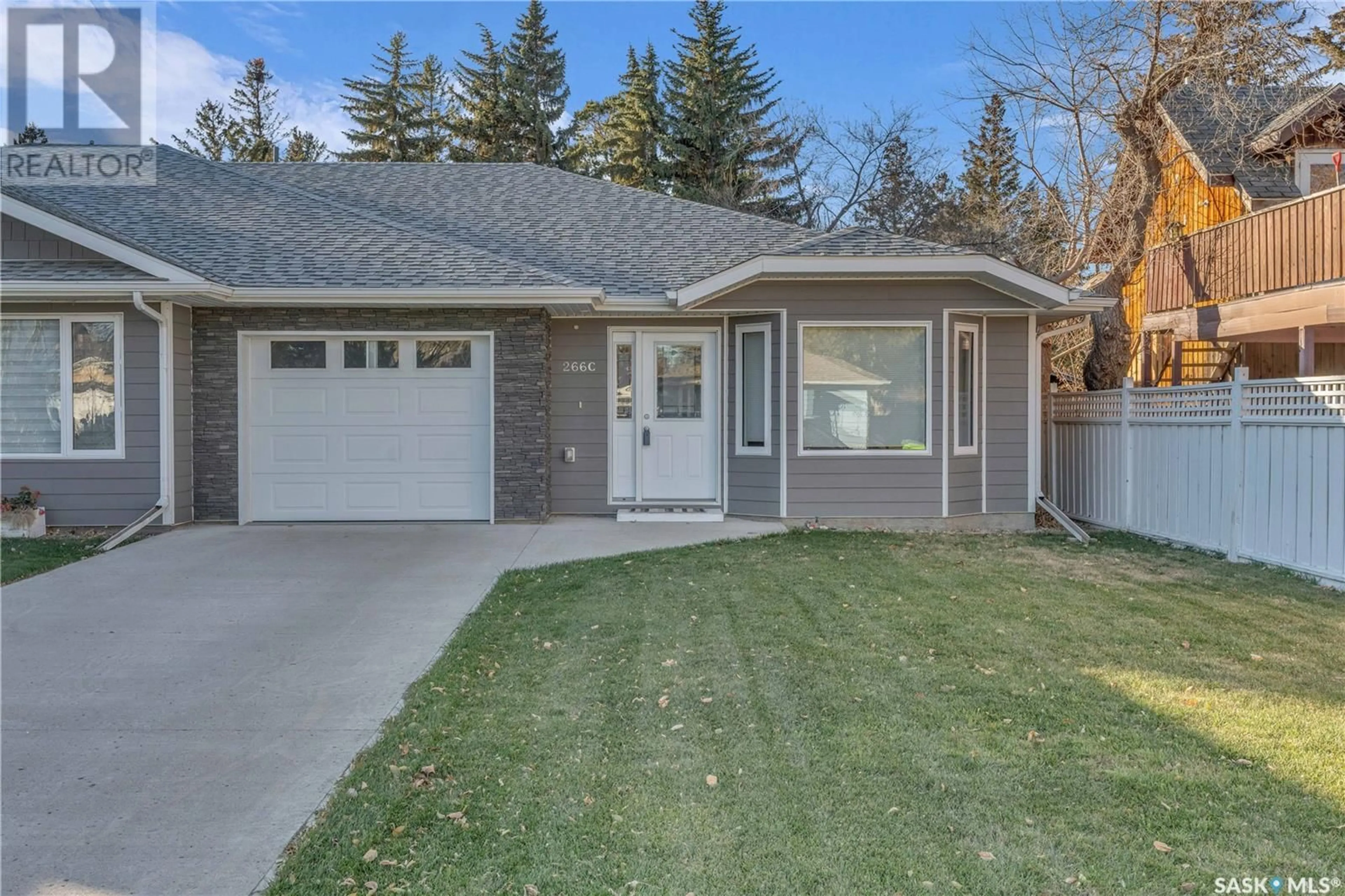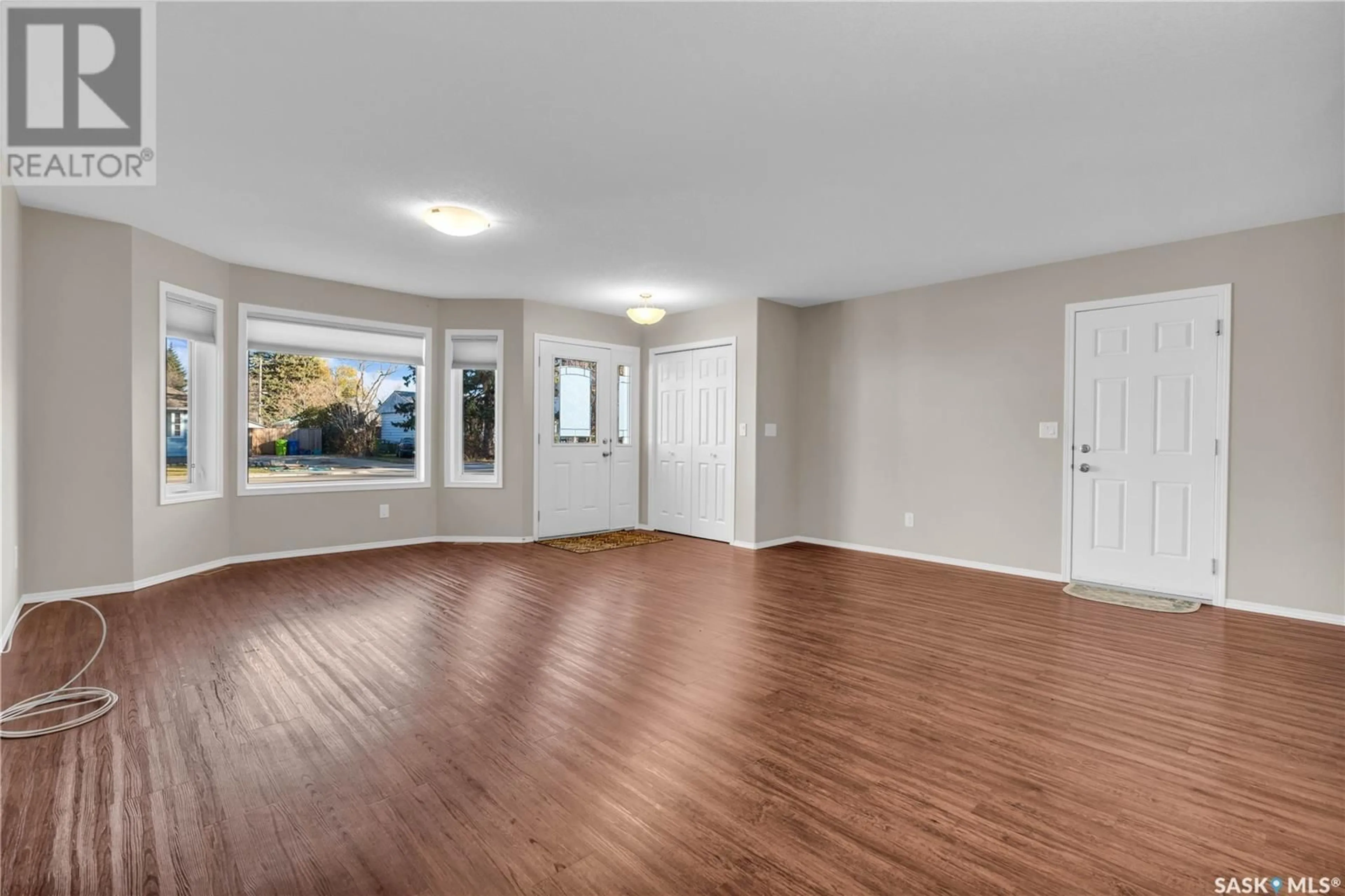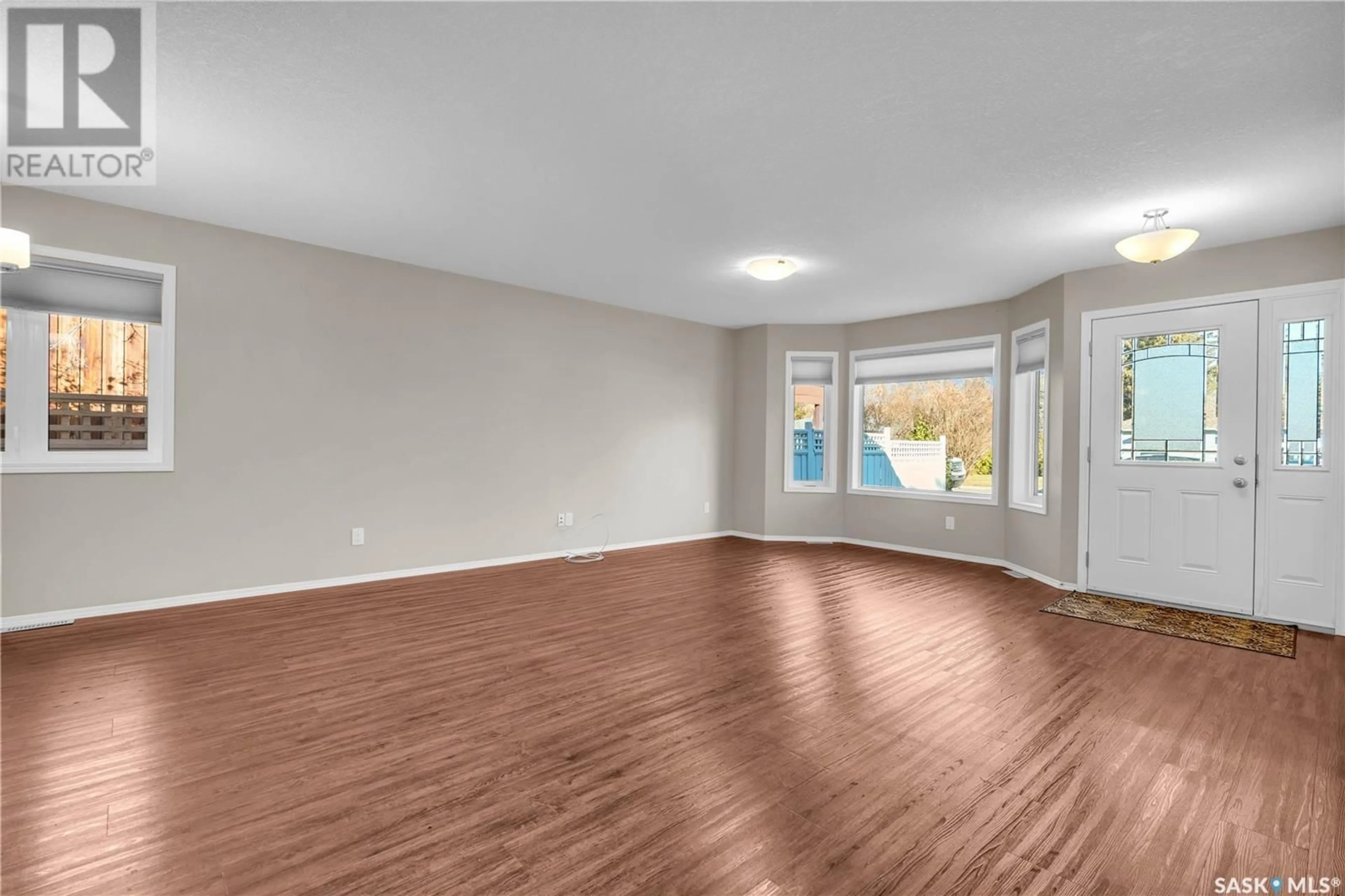C 266 Hudson AVENUE, Fort Qu'Appelle, Saskatchewan S0G1S0
Contact us about this property
Highlights
Estimated ValueThis is the price Wahi expects this property to sell for.
The calculation is powered by our Instant Home Value Estimate, which uses current market and property price trends to estimate your home’s value with a 90% accuracy rate.Not available
Price/Sqft$236/sqft
Est. Mortgage$1,159/mo
Tax Amount ()-
Days On Market22 days
Description
Welcome to this inviting 2-bedroom, 2-bathroom home, perfectly situated in a highly sought-after neighborhood in Fort Qu'Appelle. Spanning 1,143 square feet, this home features an open-concept living, dining, and kitchen area, ideal for both relaxing and entertaining. The spacious master bedroom boasts an 3pc en-suite bath with a walk-in shower. An attached, insulated single-car garage offers convenient storage and parking. Step outside to enjoy the expansive backyard, complete with underground sprinklers for easy maintenance. This home is the perfect blend of comfort, convenience, and charm—schedule a viewing today! (id:39198)
Property Details
Interior
Features
Main level Floor
Living room
18 ft ,5 in x 18 ft ,7 inDining room
8 ft ,10 in x 7 ft ,10 inKitchen
9 ft ,3 in x 9 ft ,10 inBedroom
9 ft ,6 in x 12 ft ,7 inProperty History
 25
25


