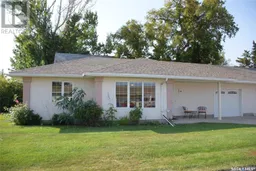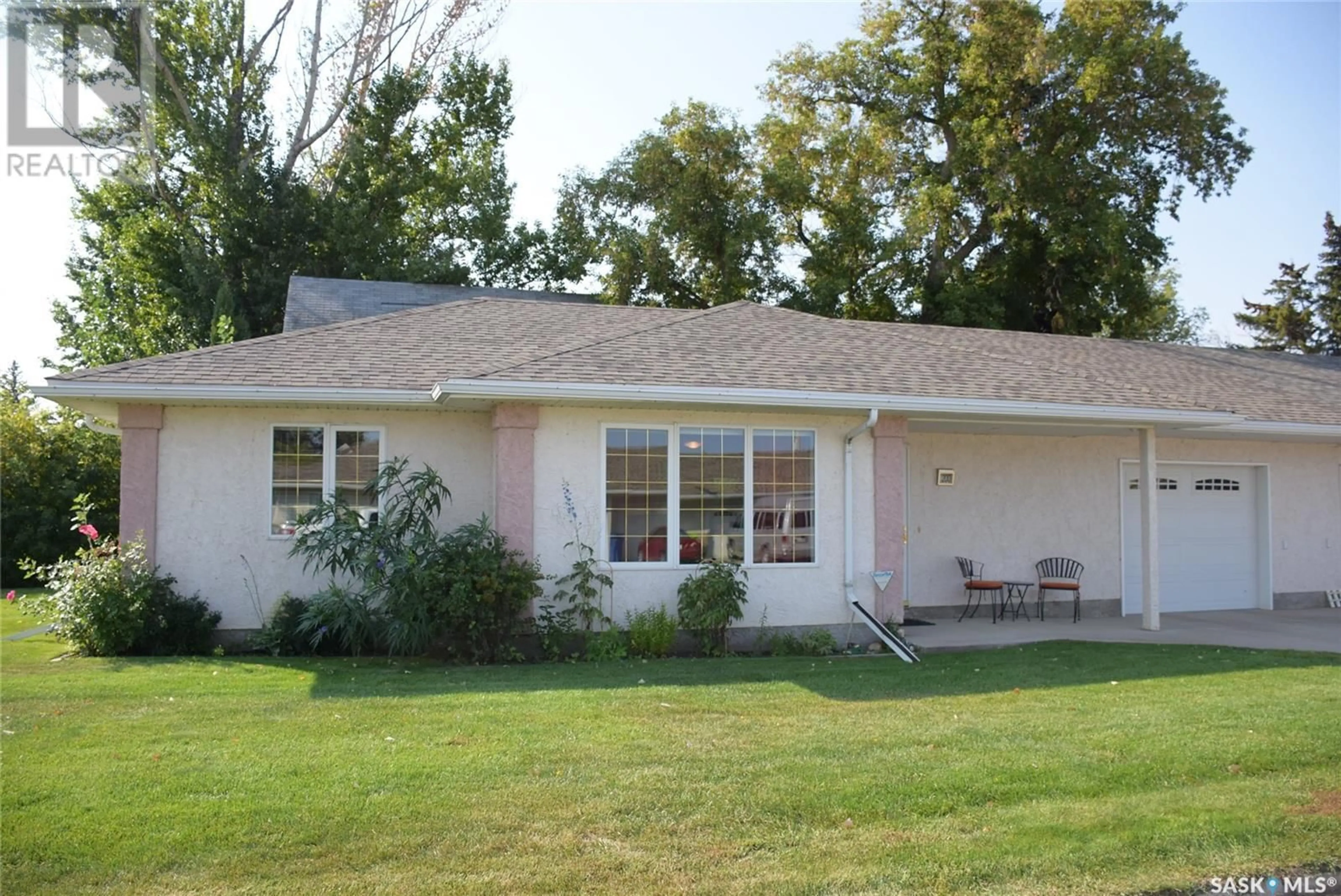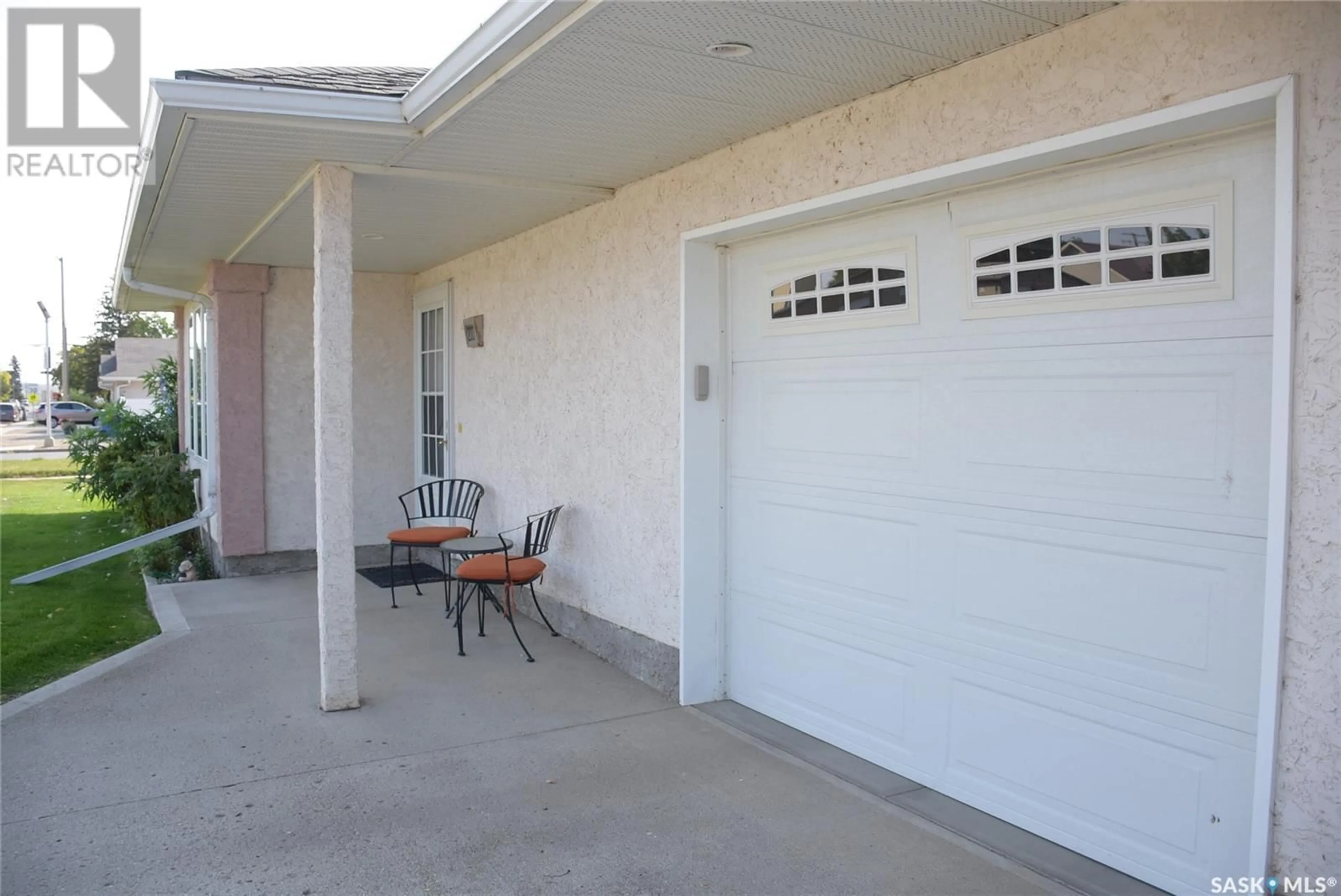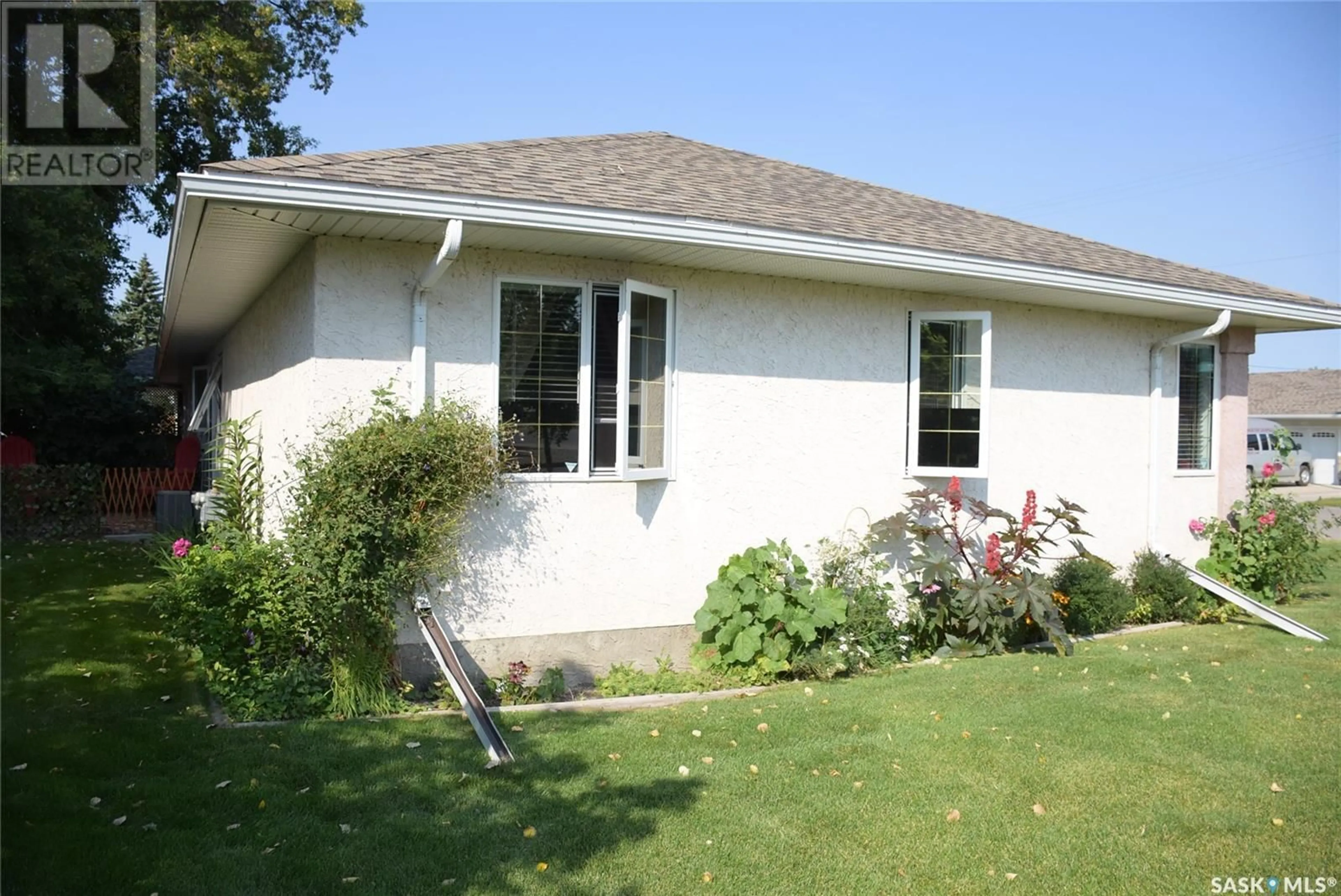2 200 4th STREET W, Fort Qu'Appelle, Saskatchewan S0G1S0
Contact us about this property
Highlights
Estimated ValueThis is the price Wahi expects this property to sell for.
The calculation is powered by our Instant Home Value Estimate, which uses current market and property price trends to estimate your home’s value with a 90% accuracy rate.Not available
Price/Sqft$243/sqft
Est. Mortgage$1,052/mo
Tax Amount ()-
Days On Market59 days
Description
The beautiful bungalow condo is located in the resort town of Fort Qu'Appelle and close to all the down town amenities. The condo is spacious and in great shape and ready for a new owner. As you enter the condo you are greeted with spacious open concept design with lots of natural light and a large walk in closet at the front door. The kitchen is spacious with white cabinets and offers direct access to the patio area and rear yard. There is a nice size pantry next to the kitchen. There are 2 good size bedrooms and a 4-piece bathroom. The main floor is complete with a large storage area with washer and dryer. The mechanical room is located in the crawl space with new stairs. This room houses the furnace, water heater, softener, reverse osmosis system , air exchanger and additional storage. The attached 14x21 insulated garage offer ample room for a vehicle plus additional storage. The yard has underground sprinklers and is well maintained. The bungalow condo has no condo fees. The condo is in great shape and is move in ready and a must see. (id:39198)
Property Details
Interior
Features
Main level Floor
Living room
16 ft x 13 ftKitchen/Dining room
12 ft x 12 ftBedroom
13 ft x 13 ftBedroom
11 ft x 9 ft ,4 inCondo Details
Inclusions
Property History
 30
30


