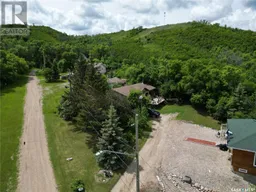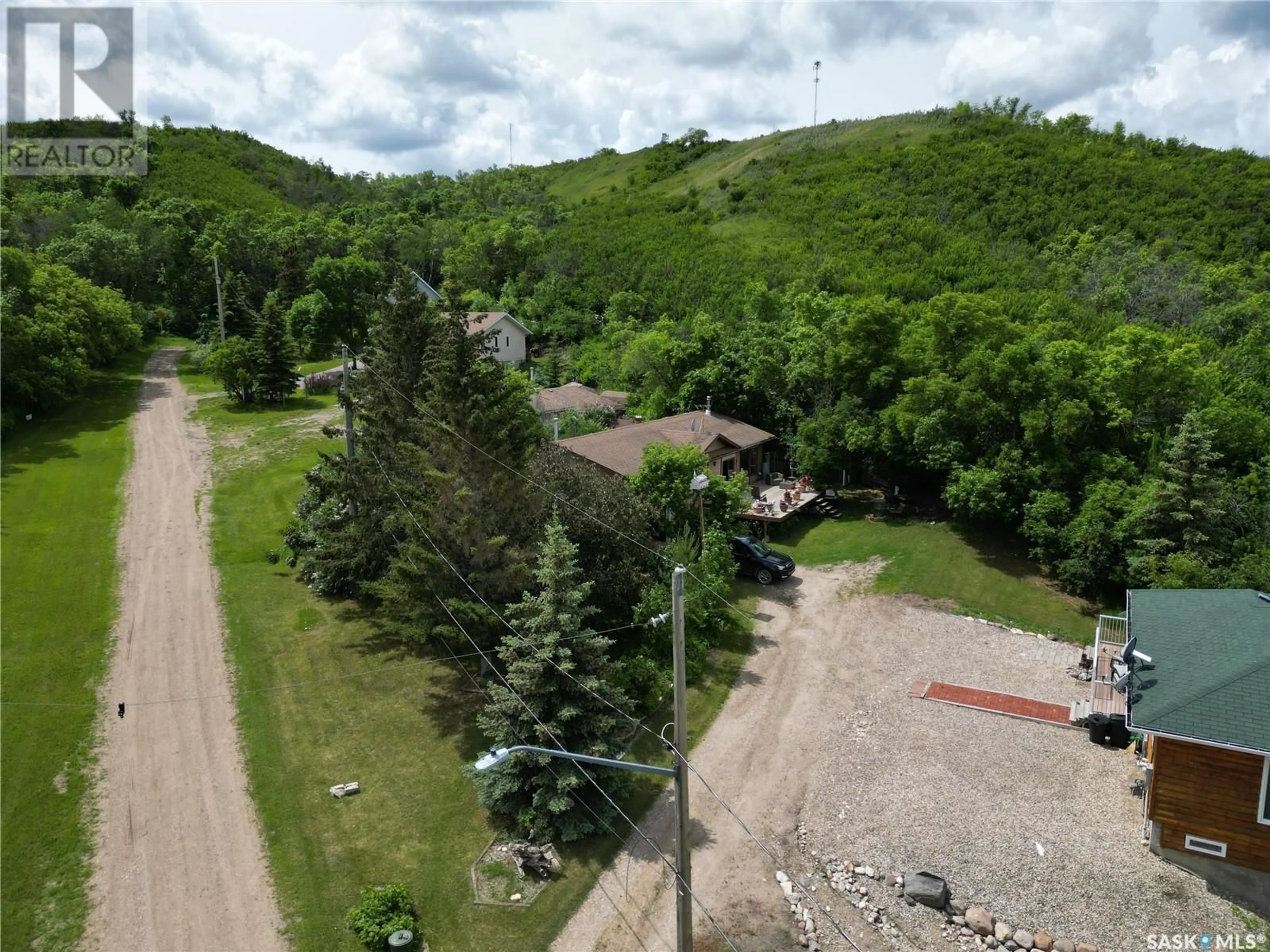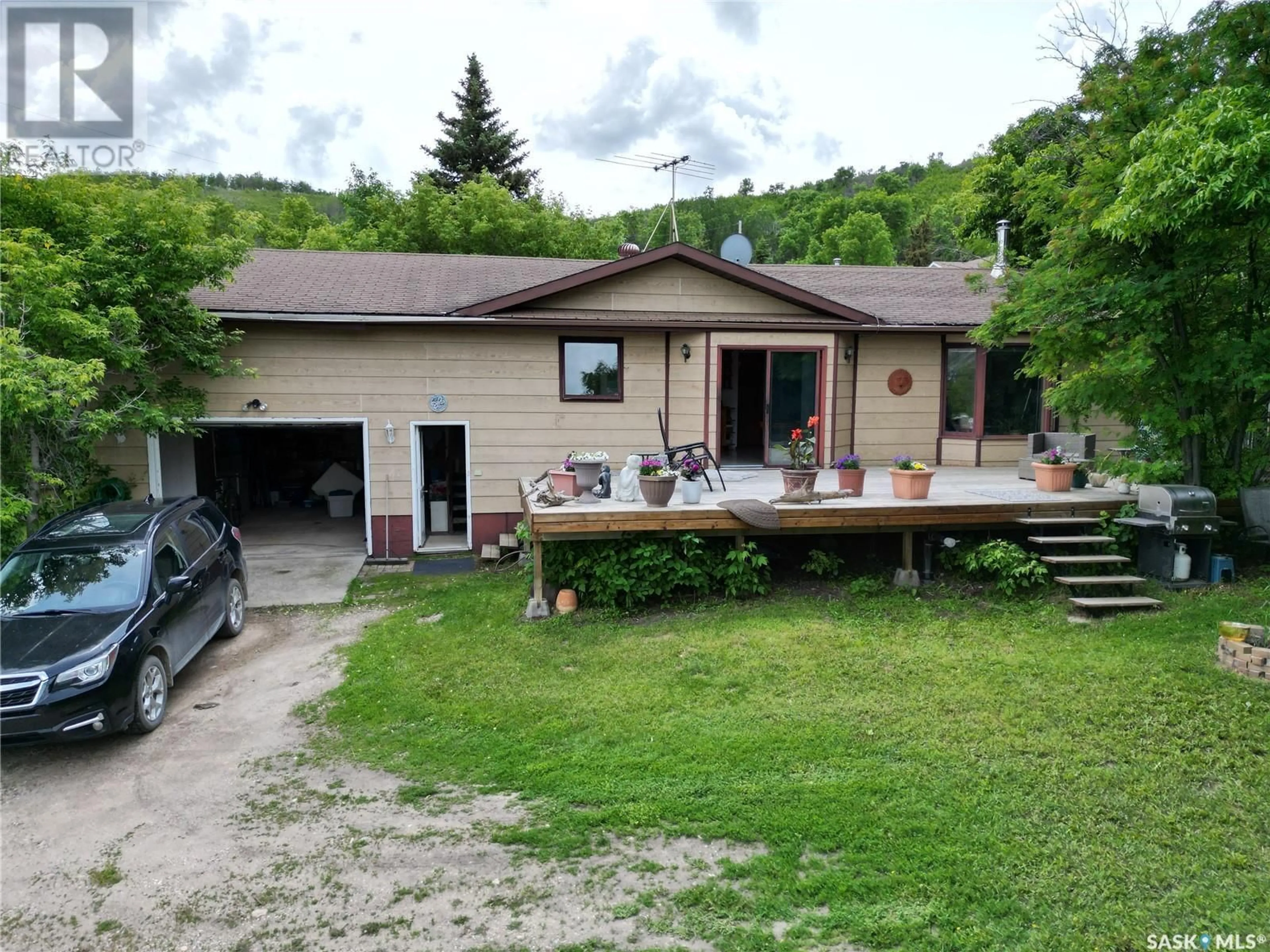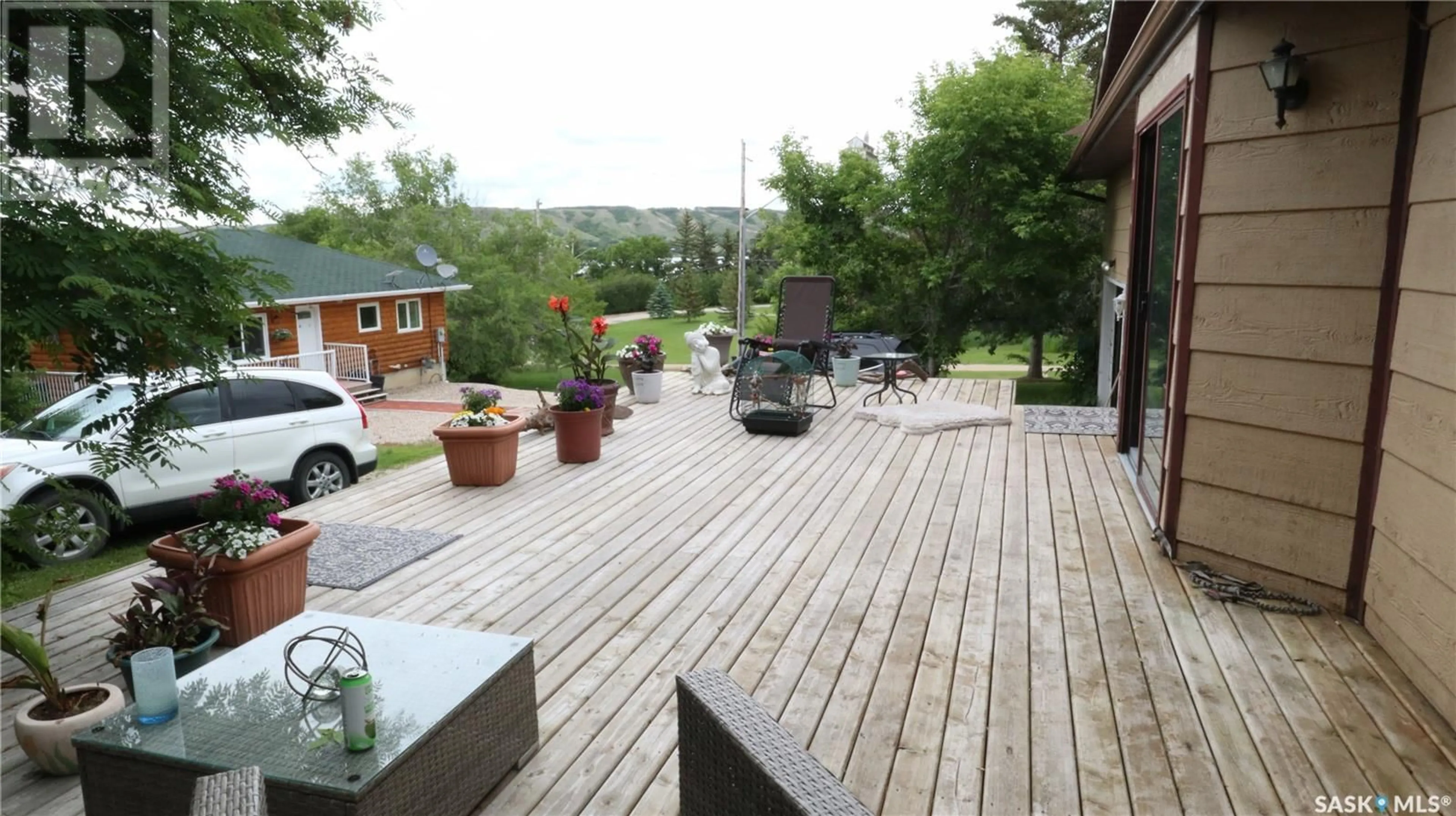81 West Hill DRIVE, Mission Lake, Saskatchewan S0G2Y0
Contact us about this property
Highlights
Estimated ValueThis is the price Wahi expects this property to sell for.
The calculation is powered by our Instant Home Value Estimate, which uses current market and property price trends to estimate your home’s value with a 90% accuracy rate.Not available
Price/Sqft$232/sqft
Days On Market40 days
Est. Mortgage$1,009/mth
Tax Amount ()-
Description
Living at the lake brings unmatched tranquility and peacefulness. Nestled into a well-treed private location with views of Mission Lake, this 1011 sq/ft bungalow offers an idyllic retreat or four season home. The open-concept floor plan invites you to customize and create your personal living space, perfect for many years to come. Upon entering from the attached heated double garage into the foyer, you'll find a convenient, spacious utility/laundry room. From here, you enter the bright and airy kitchen, dining, and living room areas, all boasting relaxing views of the lake and the Qu'Appelle Valley. The home features two good-sized bedrooms and a spacious bonus room above the heated double garage, providing extra space for your needs. A 4-piece washroom completes the home's interior. The well-treed yard includes a large deck accessible from the main living space's patio doors, a dog run, and a fenced backyard. This property is perfect for those looking to put their personal stamp on a house to make it a home or a four-season getaway. The seller is open to offers and a quick possession can be accommodated to start your new journey. Included are 30 boxes of Premium white ash flooring, with the seller stating there is enough to complete both bedrooms, the hallway, closets, and the living room Additionally, the septic tank was replaced in 2011 with a 1500-gallon concrete tank, and there is a reliable water supply. Don't miss the opportunity to make this lakeside bungalow your own sanctuary. (id:39198)
Property Details
Interior
Features
Second level Floor
Bedroom
19 ft ,7 in x 8 ft ,8 inProperty History
 41
41


