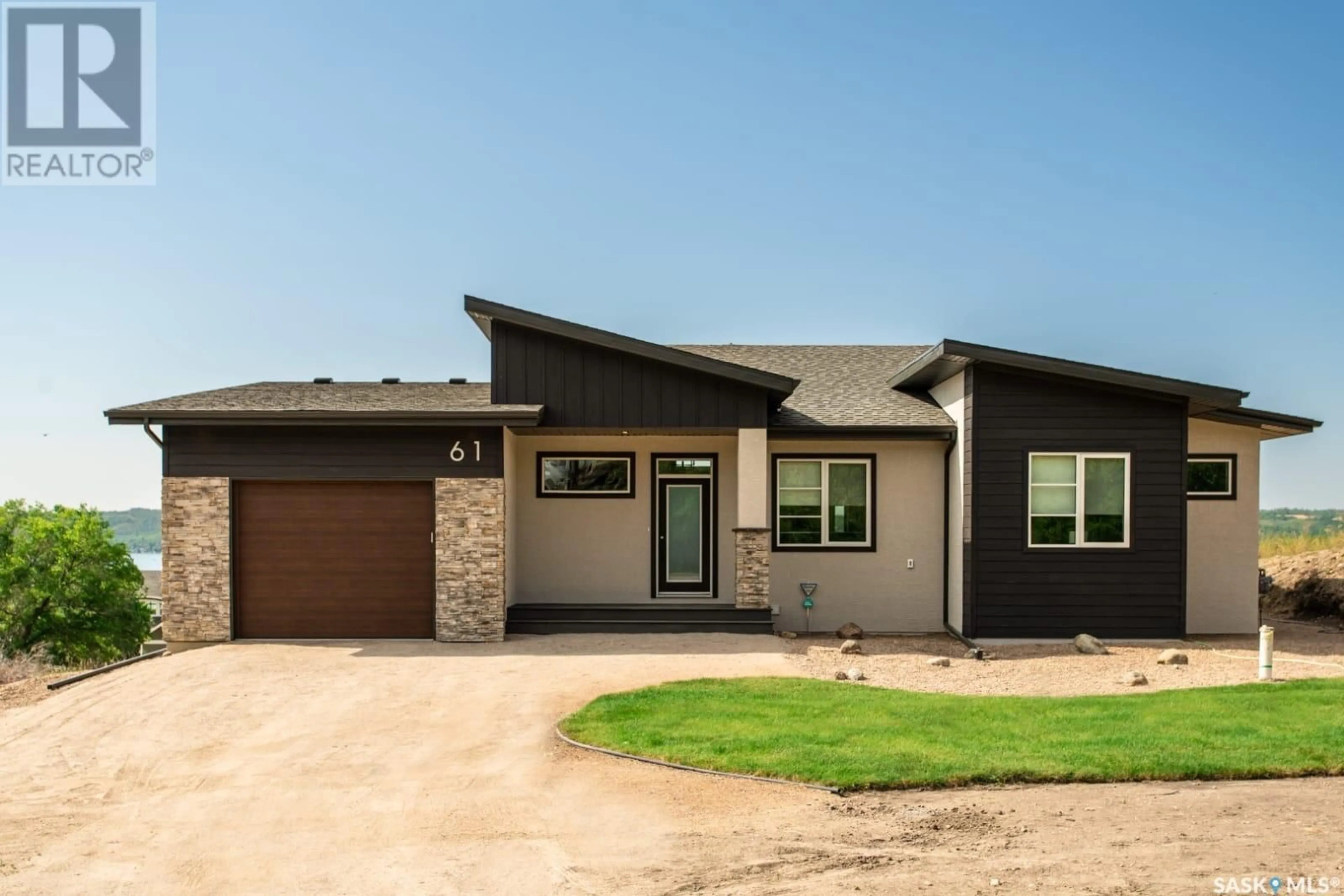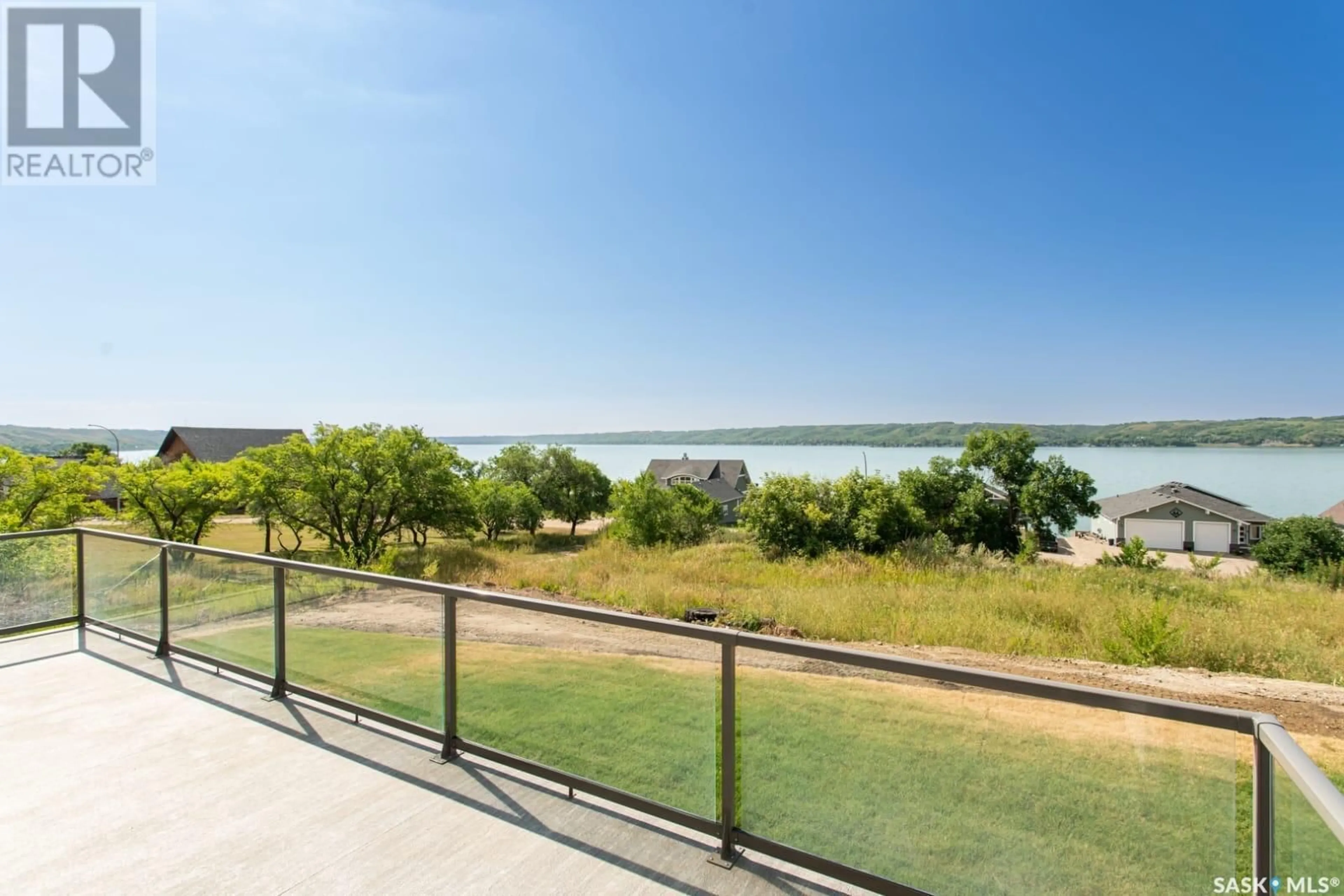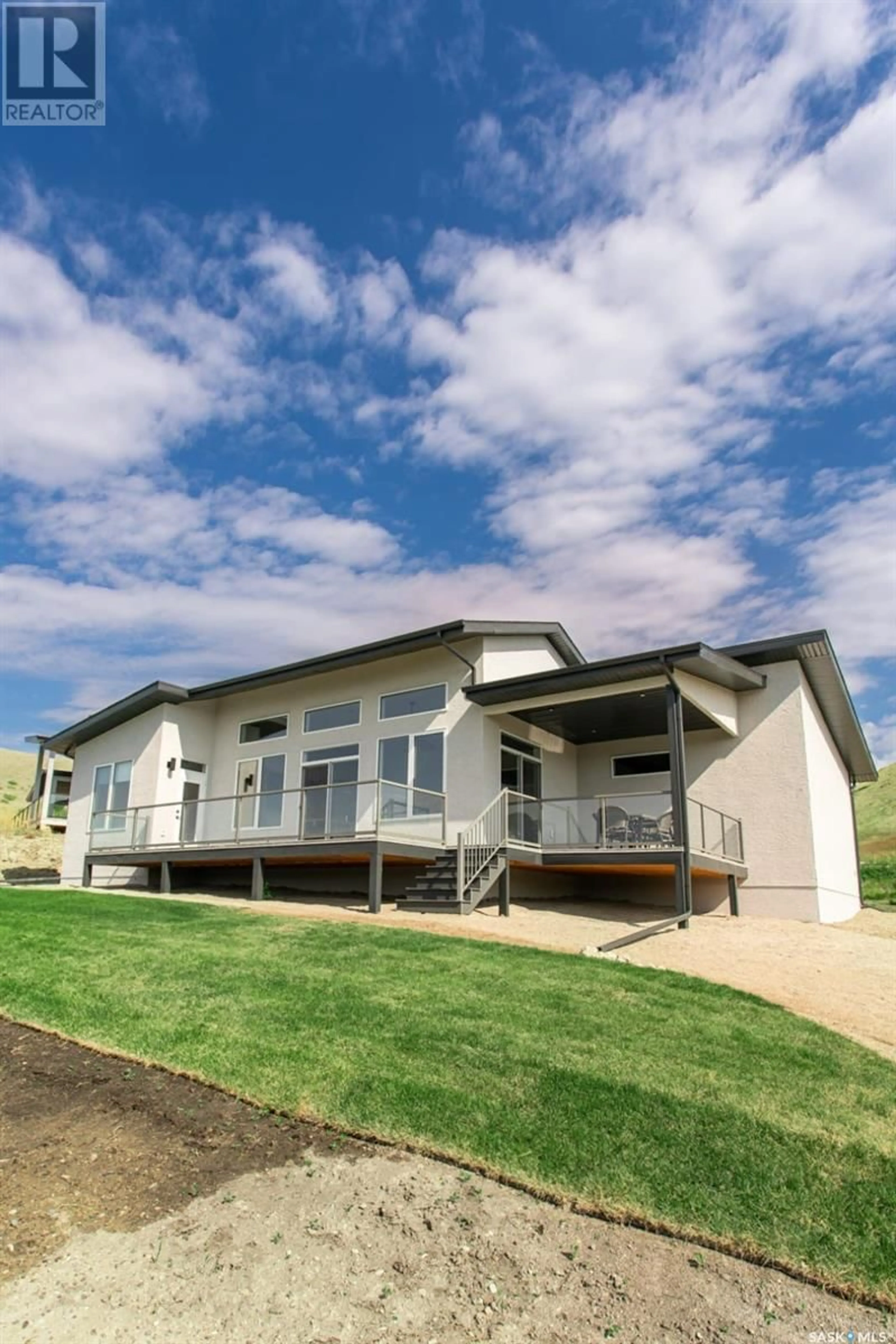61 Aaron COURT, Echo Lake, Saskatchewan S0G1S0
Contact us about this property
Highlights
Estimated ValueThis is the price Wahi expects this property to sell for.
The calculation is powered by our Instant Home Value Estimate, which uses current market and property price trends to estimate your home’s value with a 90% accuracy rate.Not available
Price/Sqft$348/sqft
Days On Market3 days
Est. Mortgage$2,061/mth
Tax Amount ()-
Description
Welcome to 61 Aaron Court. This 4 season bungalow cottage is like new, in immaculate condition and has breathtaking views. 3 bedrooms 2 bathrooms and a attached 16x24 insulated garage. What more could you ask for! This stunning home has great features which include: * Open Living room, dining room and kitchen concept with vaulted ceilings * This area is great for family interaction and gatherings * Functional Kitchen with large eat up Island, Quartz countertops, Stainless steel Fridge, stove, dishwasher, microwave/hood range combo * Natural wood tones and neutral colour palettes with beach accenting features * Plenty of well planned cupboard and counter space * Abundance of natural light from the wall of top to bottom windows with The most amazing lake views * Inviting Living room with cozy fireplace * Patio door open onto the covered deck * Gas line for barbecue * The deck wraps around leading to the spacious master bedroom big enough to accommodate a king sized bed * 4 piece private ensuite * Once again, waking up to the breathtaking views of the lake * 2 other good sized bedrooms with 9’ ceilings and an additional 4 piece bathroom * Laundry room with a sliding barn style door, built in cabinets and custom sitting bench * Laundry room leads out to the attached insulated garage * Landscaped front and back yard * Central air Conditioning * And much more..... If you want a refreshing and relaxing lake getaway call for a viewing today!! (id:39198)
Property Details
Interior
Features
Main level Floor
Other
15 ft ,6 in x 13 ftKitchen
11 ft x 15 ft ,5 inDining room
15 ft ,6 in x 6 ft ,10 inPrimary Bedroom
12 ft x 12 ftProperty History
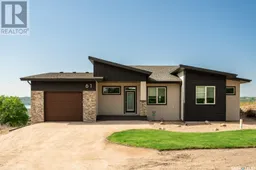 25
25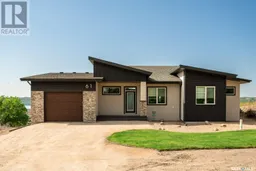 25
25
