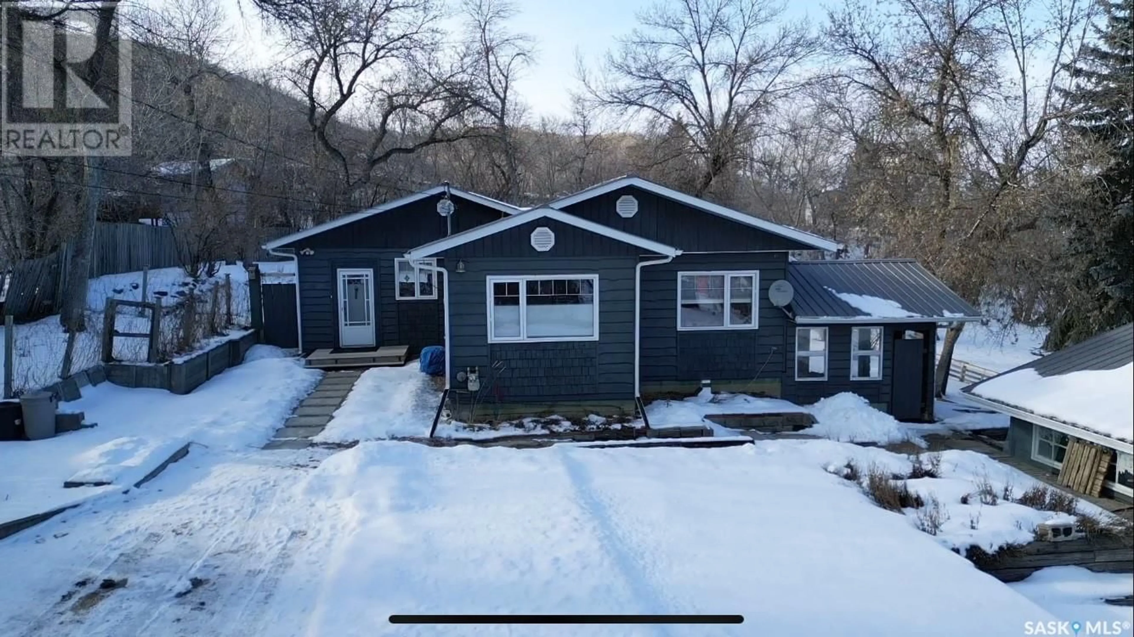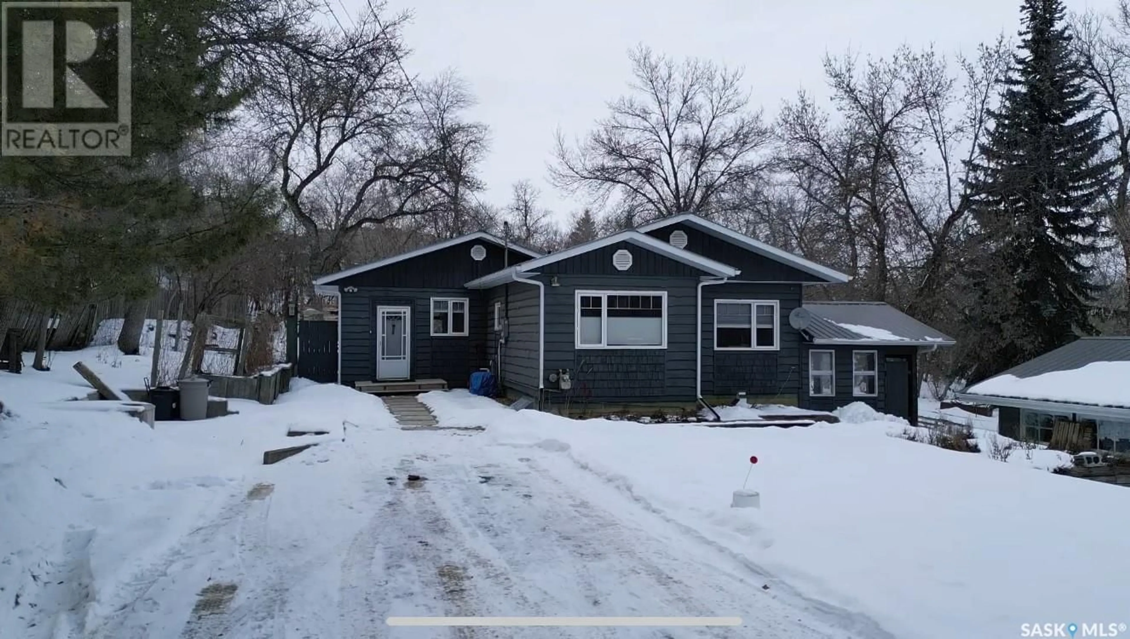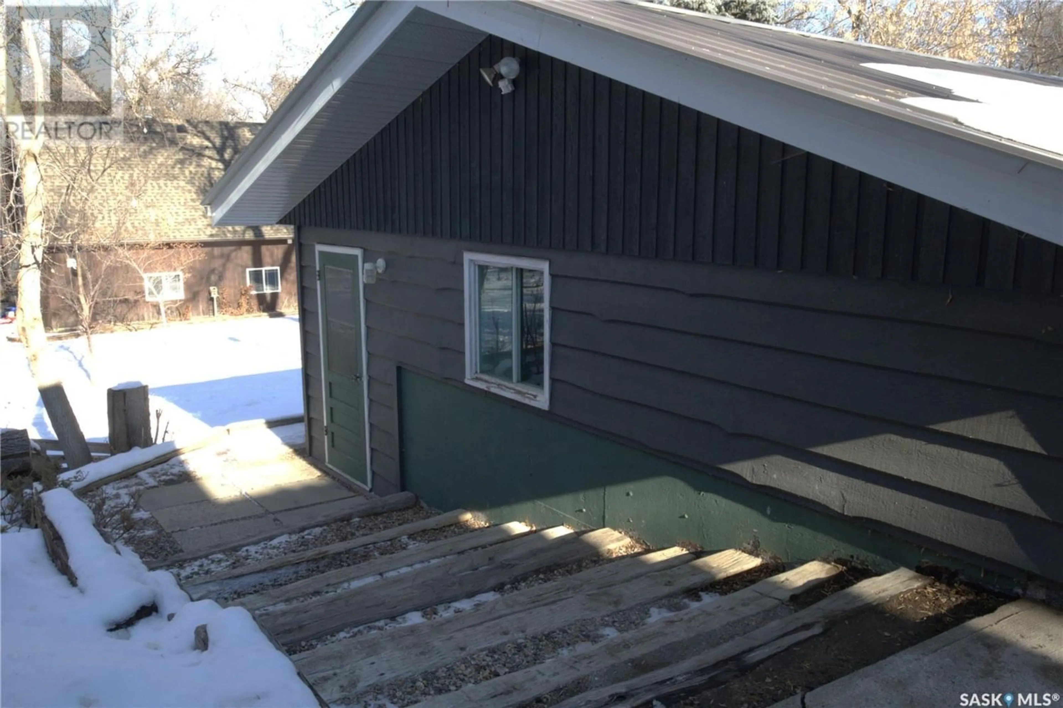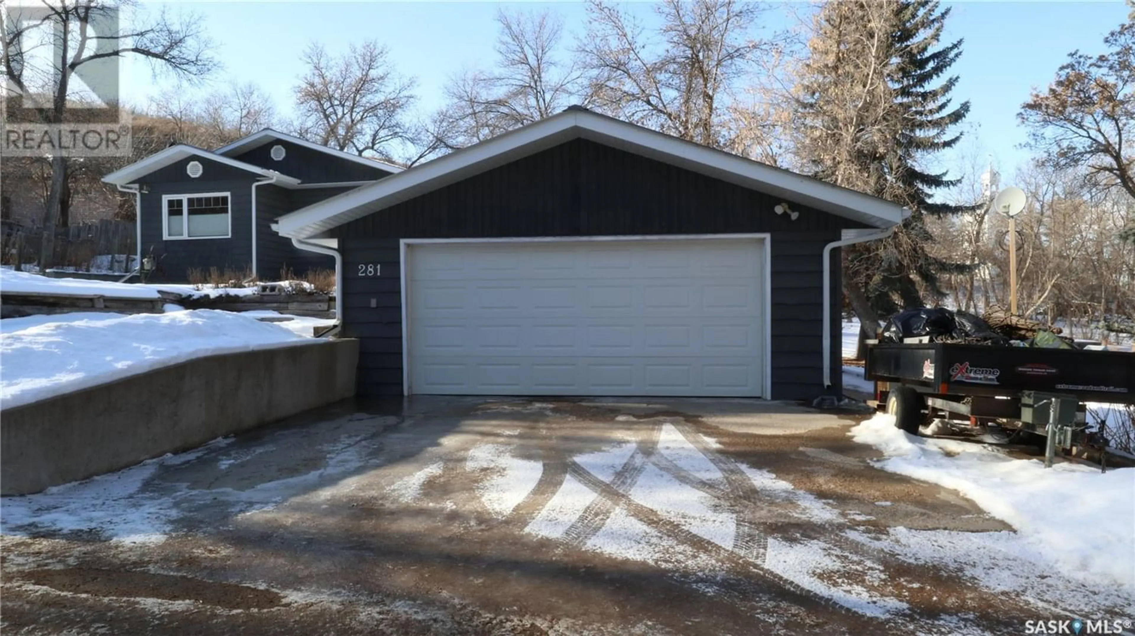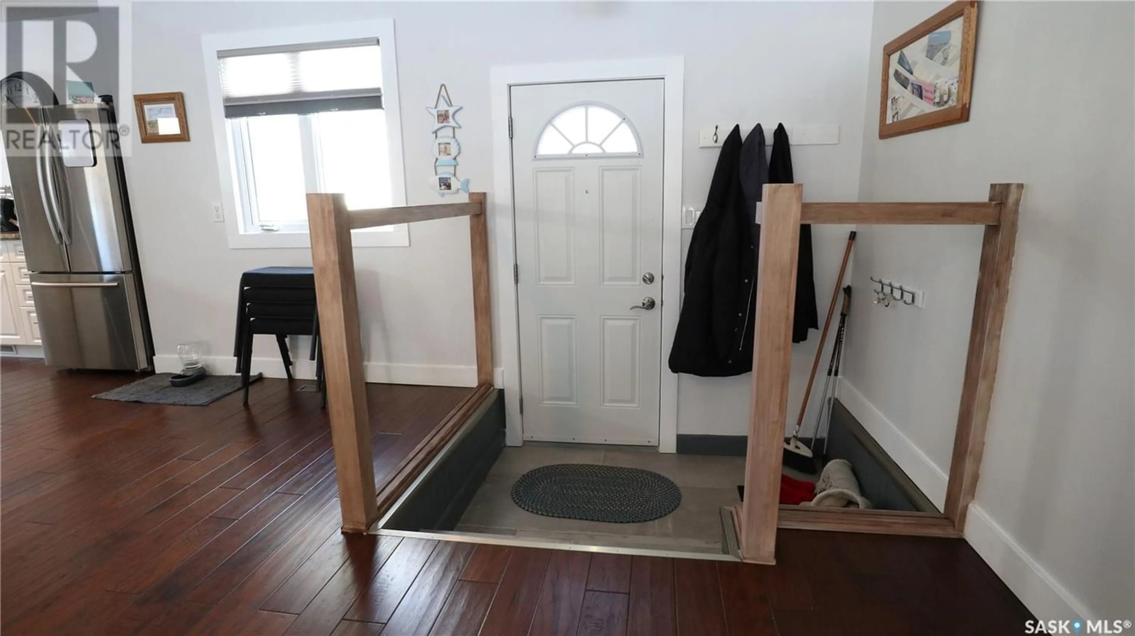281 Mackie LANE, B-Say-Tah, Saskatchewan S0G1S0
Contact us about this property
Highlights
Estimated ValueThis is the price Wahi expects this property to sell for.
The calculation is powered by our Instant Home Value Estimate, which uses current market and property price trends to estimate your home’s value with a 90% accuracy rate.Not available
Price/Sqft$262/sqft
Est. Mortgage$1,245/mo
Tax Amount ()-
Days On Market303 days
Description
Welcome to 281 Mackie Lane in the Village of B-Say-Tah. This private 1104sq/ft bungalow was completely stripped to the studs in 2013 and redone professionally and is completely energy efficient and move in ready. Upon entering you will instantly be drawn to the open concept floor plan and abundance of natural lighting throughout and gleaming engineered hardwood flooring. The kitchen has a convenient sit-up butcher block island countertop with a stainless steel sink, an abundance of clean white cabinetry and stainless steel appliances. The 4-pc bathroom has heated ceramic tile flooring, a space for main floor laundry if desired, plenty of storage, subway tiled backsplash and a deep tub and it also conveniently leads into the primary bedroom. The primary bedroom has plenty of space and an open style closet and a barn door for the bathroom. The second bedroom is also very spacious and continues with the engineered hardwood flooring. Heading down to the basement area you will notice an entrance to the covered storage area outside and is another great space. The basement has a sitting/family room area and an area for a third bedroom and a new 2-pc bathroom, with vinyl plank flooring & with a lift pump. Flooring is required if needed in the basement, floors are flat & straight. There is so much storage available in this home. All the mechanical and electrical have also been updated over time. This home has been very well maintained and appears solid. The parklike backyard has a two doors from the kitchen heading out to the large composite deck with hot tub (believed to need a pump) and the yard is private and a good spot for kids or dogs to run and play. Amply amounts of parking and a detached 22x26 double garage. Close to the main beach and minutes to Fort Qu'Appelle. Great neighbors. Please do not wait on this one as I cannot image it will last long. This would make a great spot for someone wanting to get away and have their own private setting. Quick possession. (id:39198)
Property Details
Interior
Features
Basement Floor
Family room
10 ft ,11 in x 10 ft ,7 inBedroom
10 ft ,6 in x 9 ft ,11 in2pc Bathroom
4 ft ,3 in x 5 ft ,6 inLaundry room
16 ft ,5 in x 10 ft ,3 in
